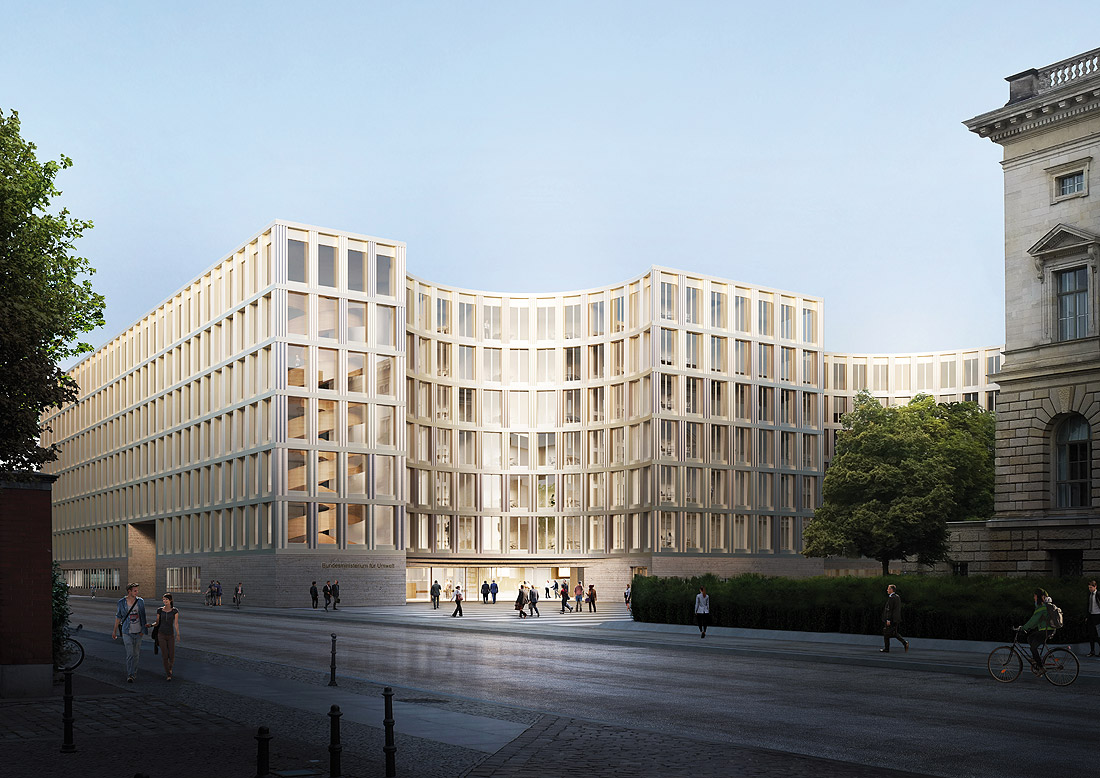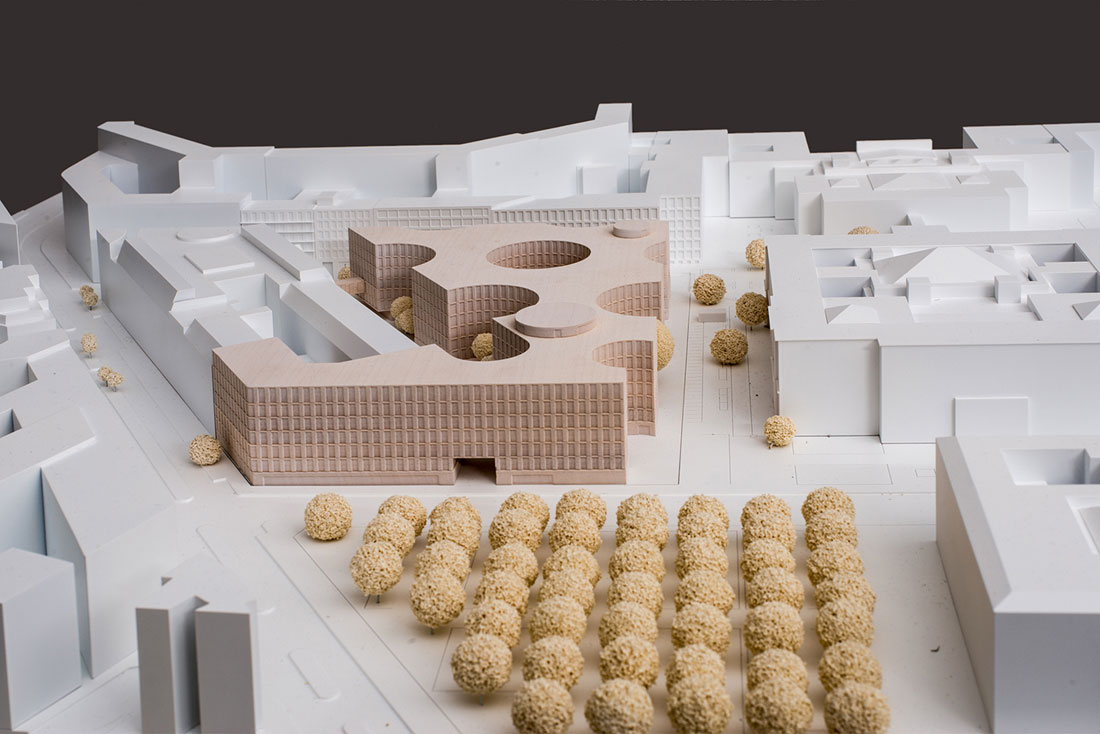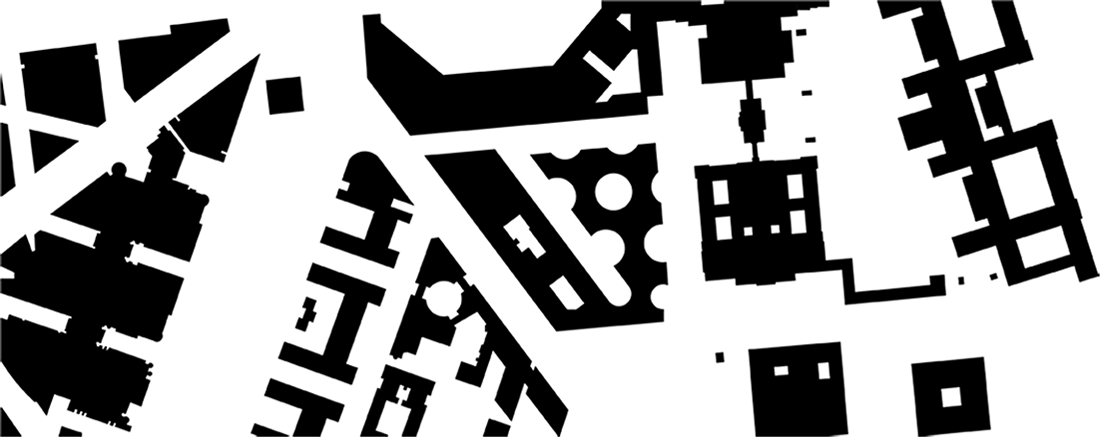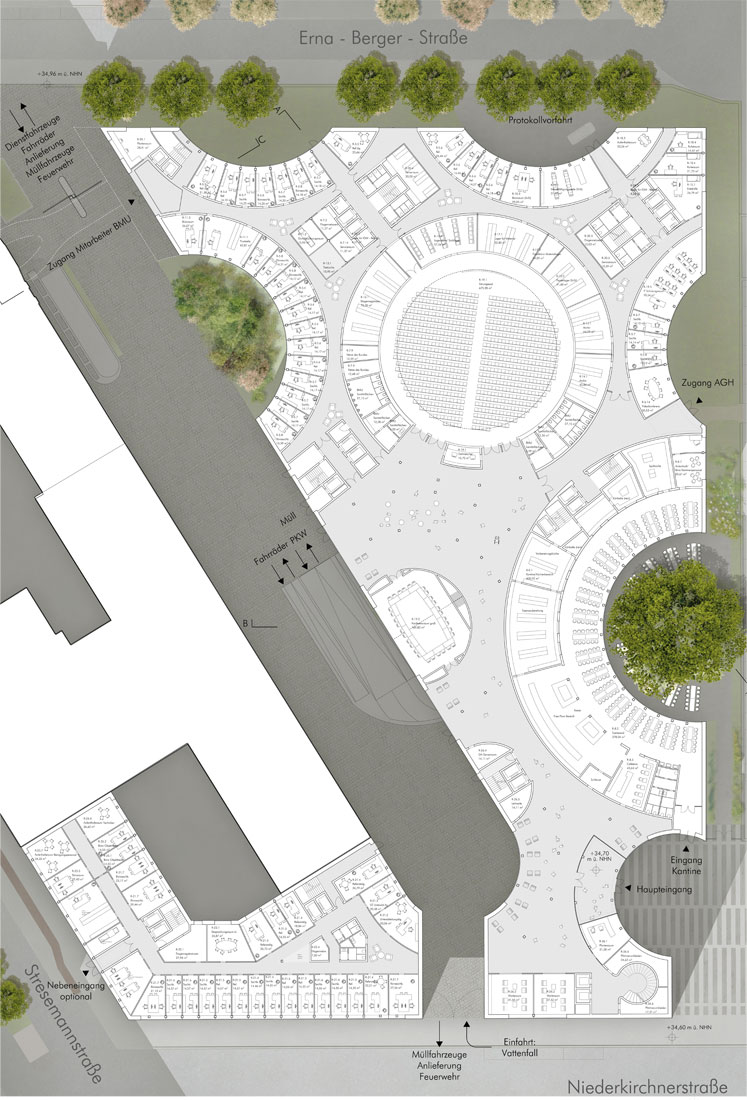 1/5more
1/5more 2/5more
2/5more 3/5more
3/5more 5/5more
5/5more
projects / all projects / Extension of the Federal Ministry for the Environment, Nature Conservation and Nuclear Safety (BMU) in Berlin-Mitte
Extension of the Federal Ministry for the Environment, Nature Conservation and Nuclear Safety (BMU) in Berlin-Mitte, 2019
The claim to design the new federal government office building as a lighthouse project for sustainable construction calls for solutions that meet with long-term acceptance. In addition to creating a pleasant and inspiring working environment, this is achieved by respectfully integrating the building into the urban context.
The building structure forms the continuation of the perimeter block development in the south. On the north and east side, by receding behind the building line and cutting into courtyards, it develops the character of a solitaire embedded in a landscaped space. By forming the western end of the forecourt in front of the House of Representatives, the new building is anchored in the urban space in a special way and receives a natural address.
Just like the surrounding buildings, the tree population also demands a respectful approach, especially the old chestnut tree on the eastern boundary of the property. By “building” the new house around this particular tree, a narrative is created that places nature at the centre or forms a symbiosis with the architecture. The densely planted “oculi”, atriums and “stanzas”, which on each floor highlight the theme of wilderness, nature and biodiversity, resemble miniature forests made up of native deciduous trees, among other things, and represent green “eco-manifestos”.
The theme of the courtyard, which frames nature, is transferred to the entire building. The courtyards will be designed as green oases, visible from every office space and avoiding poorly lit inner corners. The geometric principle based on the circular shape creates an ideal relationship between naturally lit outer zones and unexposed core zones, which house the vertical development as well as secondary rooms.
By transferring the motif of the rounding also to the micro level, the individual expression of the building is to be emphasized. The façade piers consist of convexly curved segments whose density increases from bottom to top. The special plasticity in combination with the matt-gloss surface of the recycled aluminium sheets will create a constantly changing play of light, shadow and colour on the facade surfaces. The light-looking upper floor zone is contrasted by a solid plinth clad with natural stone blocks. The plinth creates a reference to the neighbouring, predominantly “stone” buildings and anchors the new building in a natural way in the urban space.
The upper floors are subdivided into utilisation units with a maximum size of 400m2. Since the fire protection concept does not require the construction of any necessary corridors, all corridor partition walls can be partially or completely omitted and all office concepts can be represented. The floor plans thus ideally meet the demand for flexibility. A special highlight is the sports training room designed as a roof pavilion. By embedding it into the roof landscape, there are many possibilities to include the outdoor space into the training procedures.
Architect : Jan Kleihues and Johannes Kressner
Address : Stresemannstraße/Erna-Berger-Straße/Niederkirchnerstraße, 10117 Berlin
Awarded by: Federal Institute for Real Estate (BImA)
Competition : 12/2019, recognition
GFA: 55,203 m²
Use: Office building with conference area and canteen