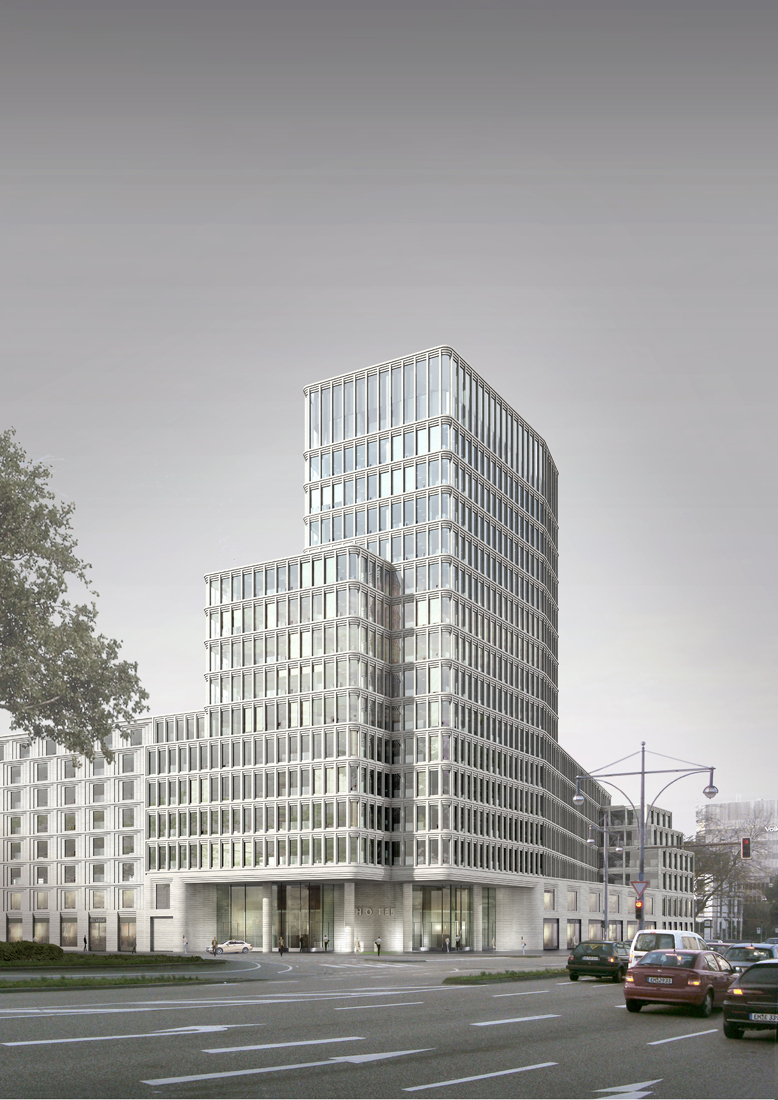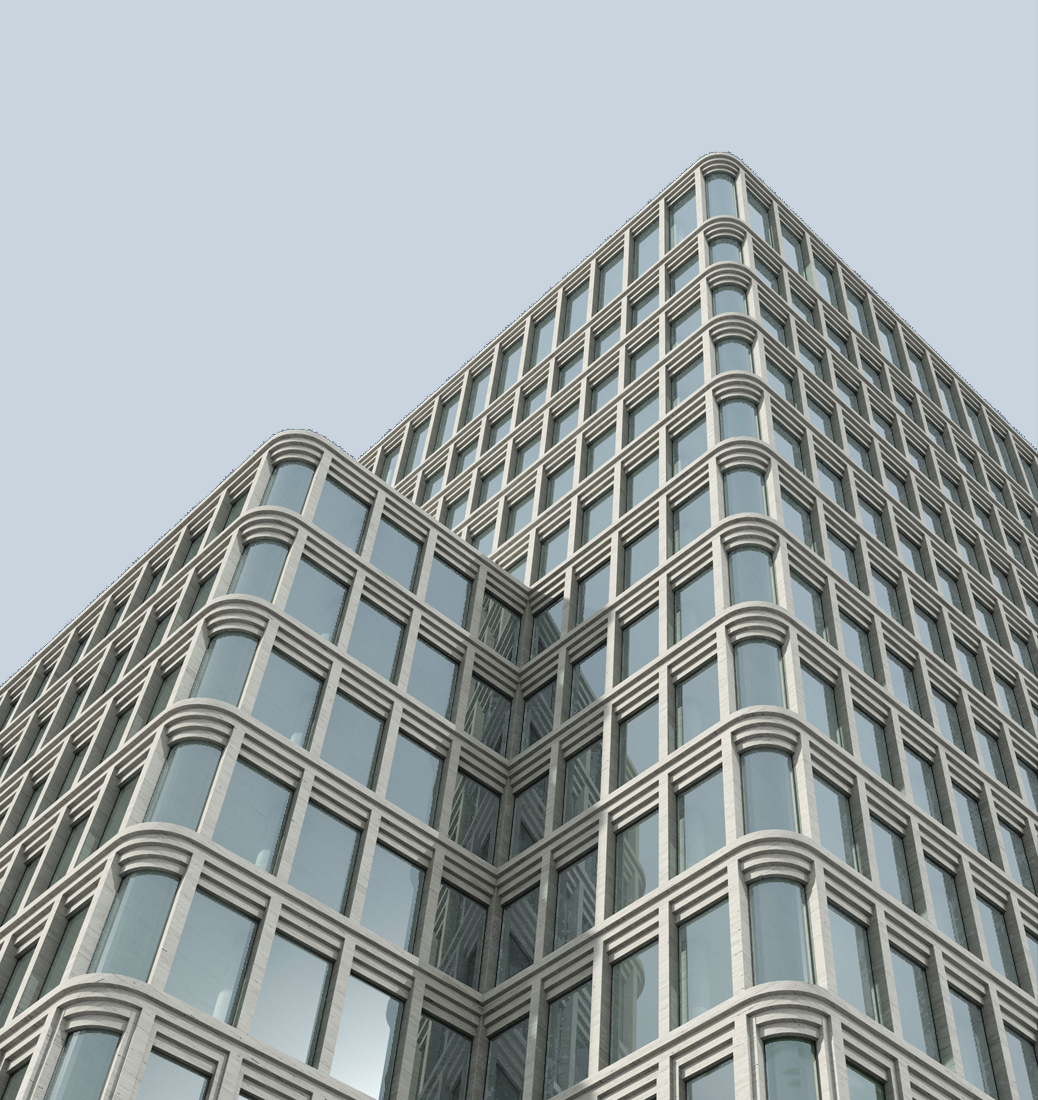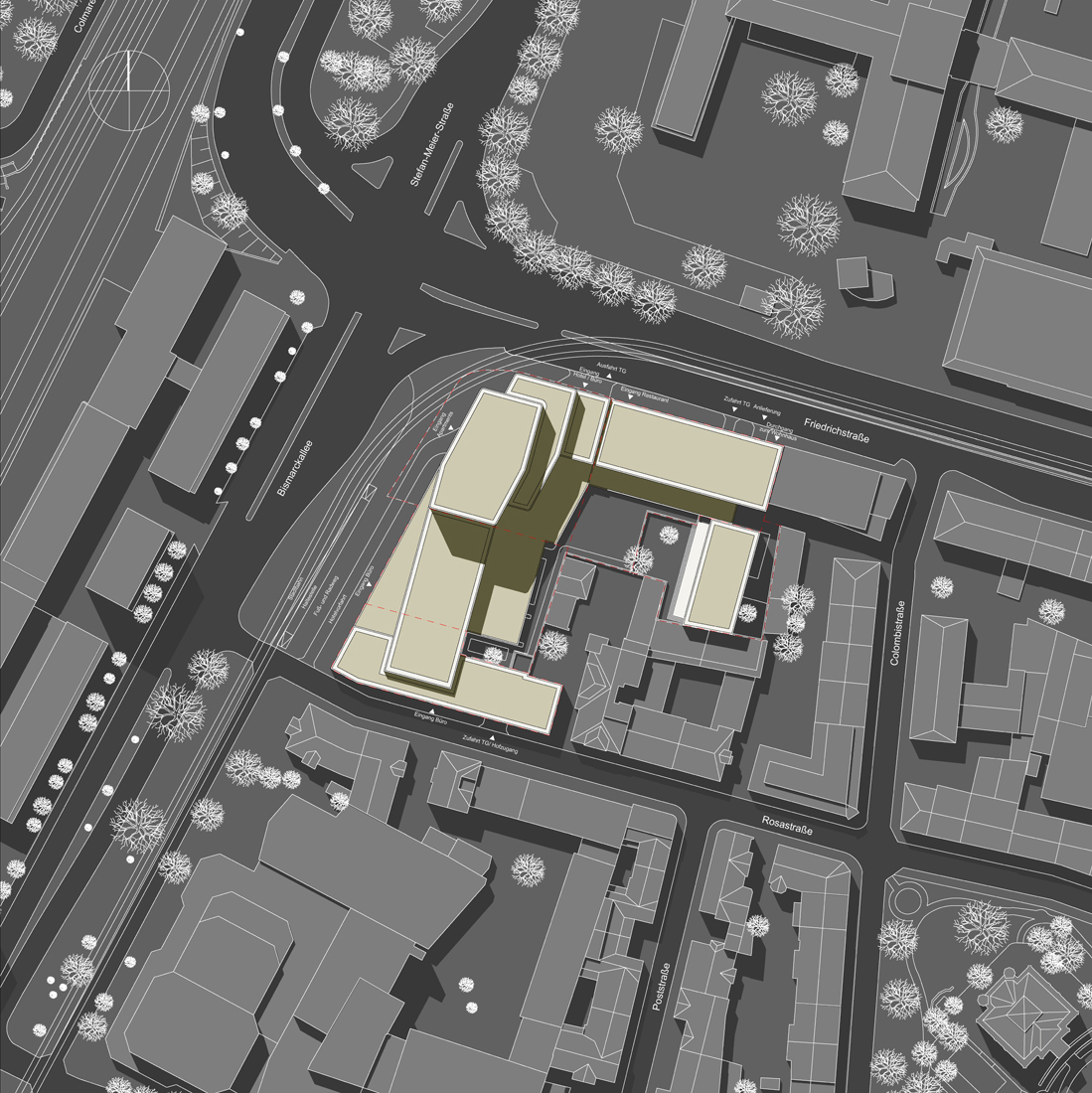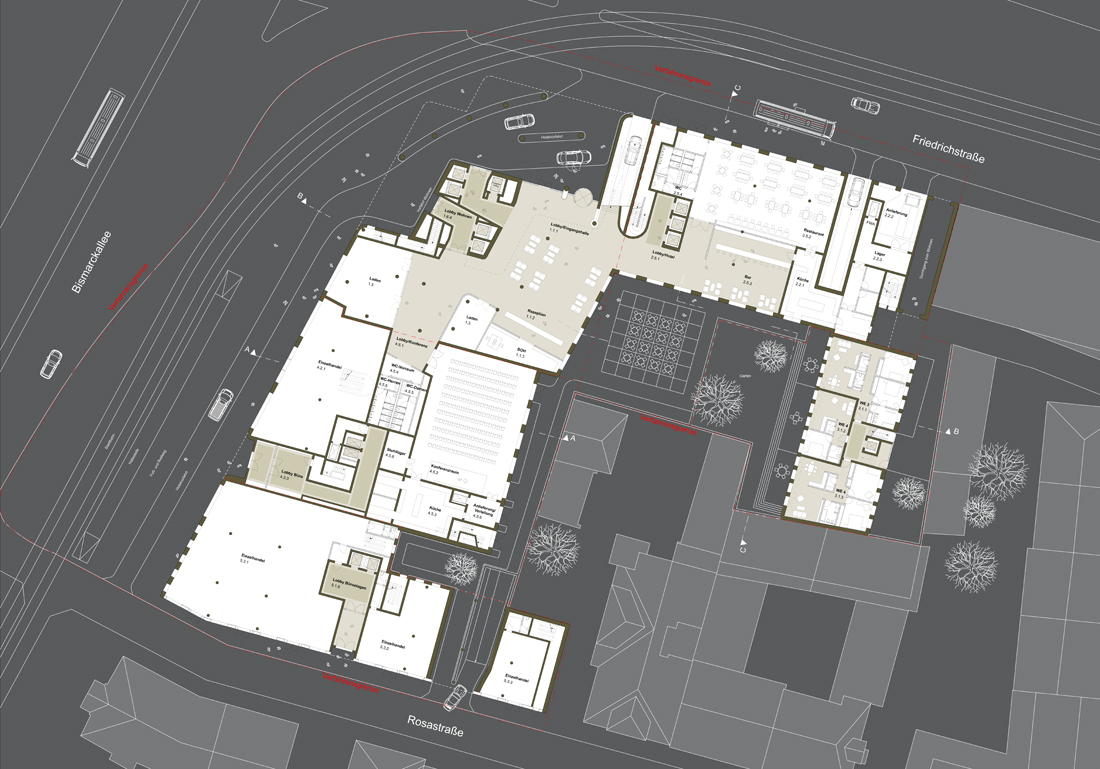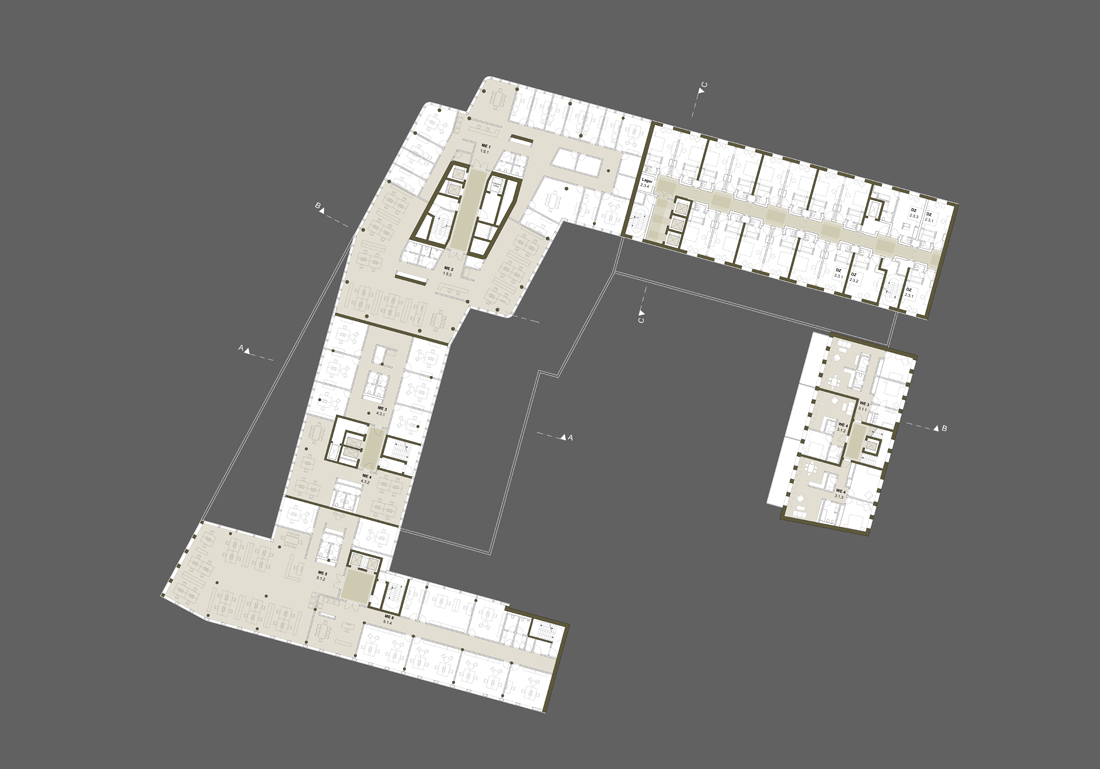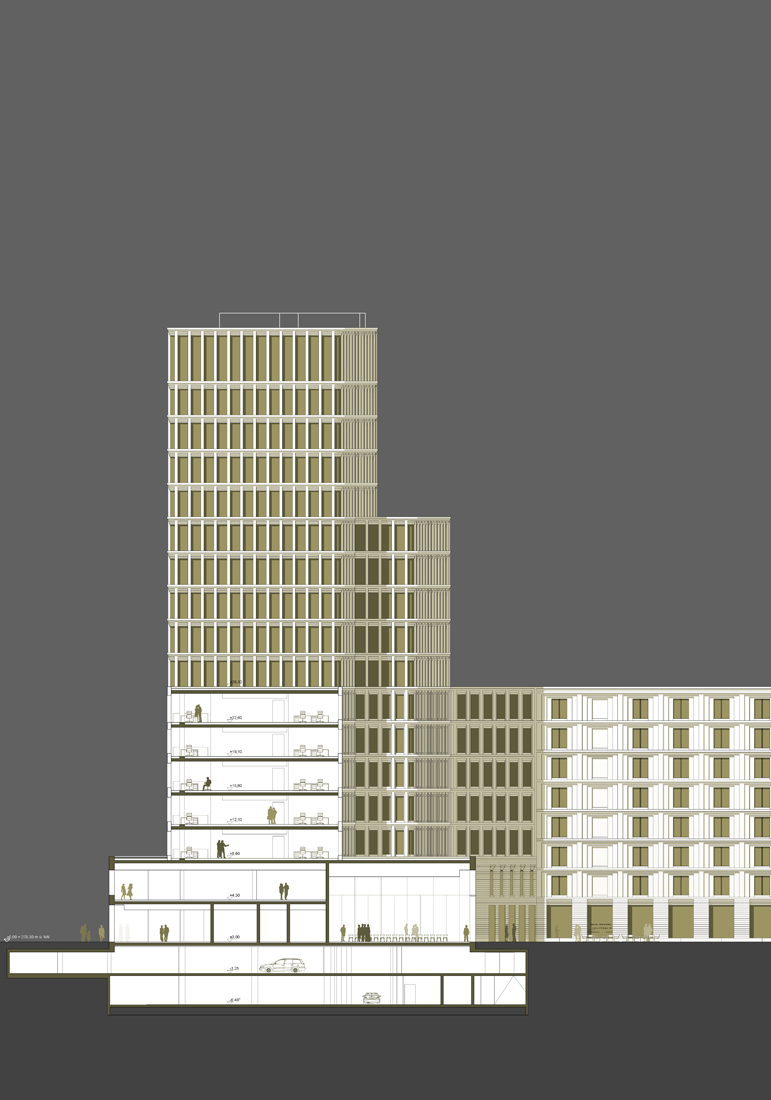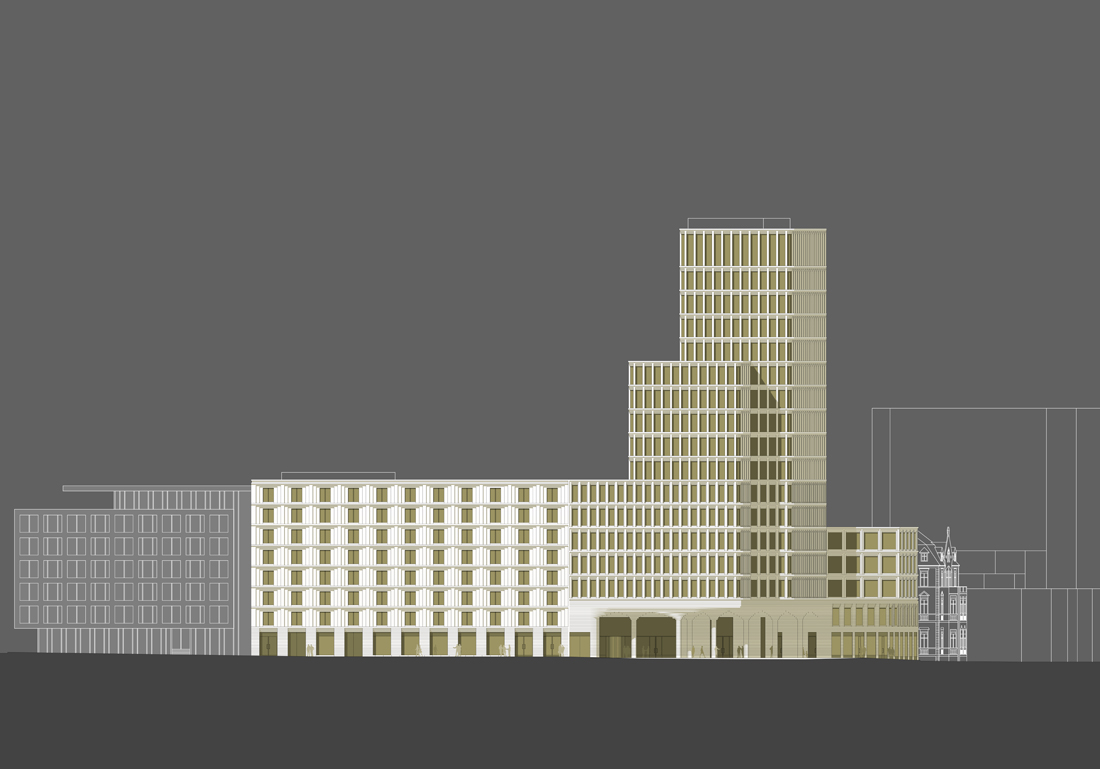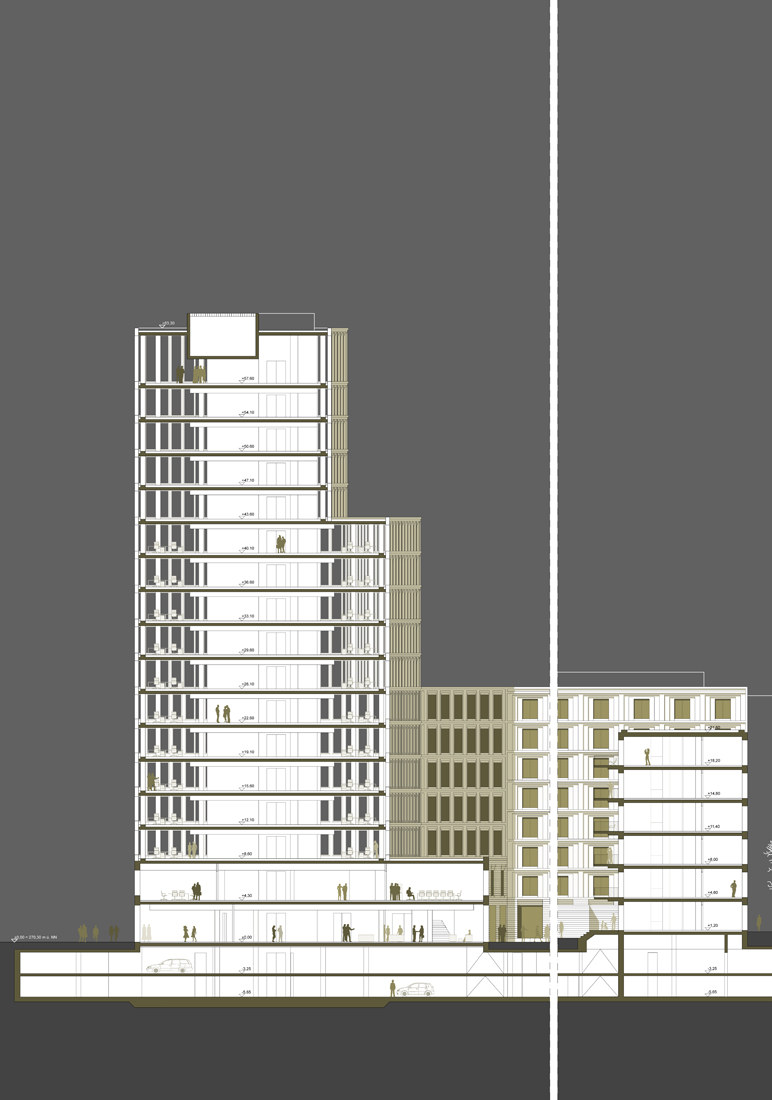European Quarter, Freiburg, Germany – 2010
The intention was to develop an urban concept for the corner area at the intersection of Bismarckalle and Friedrichstrasse that acknowledged the overriding importance of the site and through its spatial and architectural qualities made a contribution to revitalizing the entire district. In order to create a concise overall picture that does justice to the dimensions of the site, the draft is not restricted to lining up a series of individual buildings along the edge of the block. Instead, these are combined to create an ensemble that derives its effect from the interaction of the individual components. The façades of all the buildings are based on a single theme. They are arranged in a filigree structure of horizontal and vertical elements that creates a lively interplay of light and shadow.
In each instance, the transitions between the individual constructional elements take place within the surface and are visible through the variation in the theme. Thus despite the conflation of individual structures, the desired individuality or creation of a unique address is attained and the inner function of each building element is also recognizable. Overall, the design portrays the functions required by the awarding authority. The requirement of completing the individual construction stages both as real property but also in succession is addressed inasmuch as they function independently of one another.
Architect : Jan Kleihues
Client : Unmüssig Bauträgergesellschaft mbH, Freiburg
Location : Europa-Viertel, 79111 Freiburg im Breisgau, Germany
Competition : 2010, 1. Prize
Type of use : Hotel, Office, Apartment
GFA : 47,700 sqm
