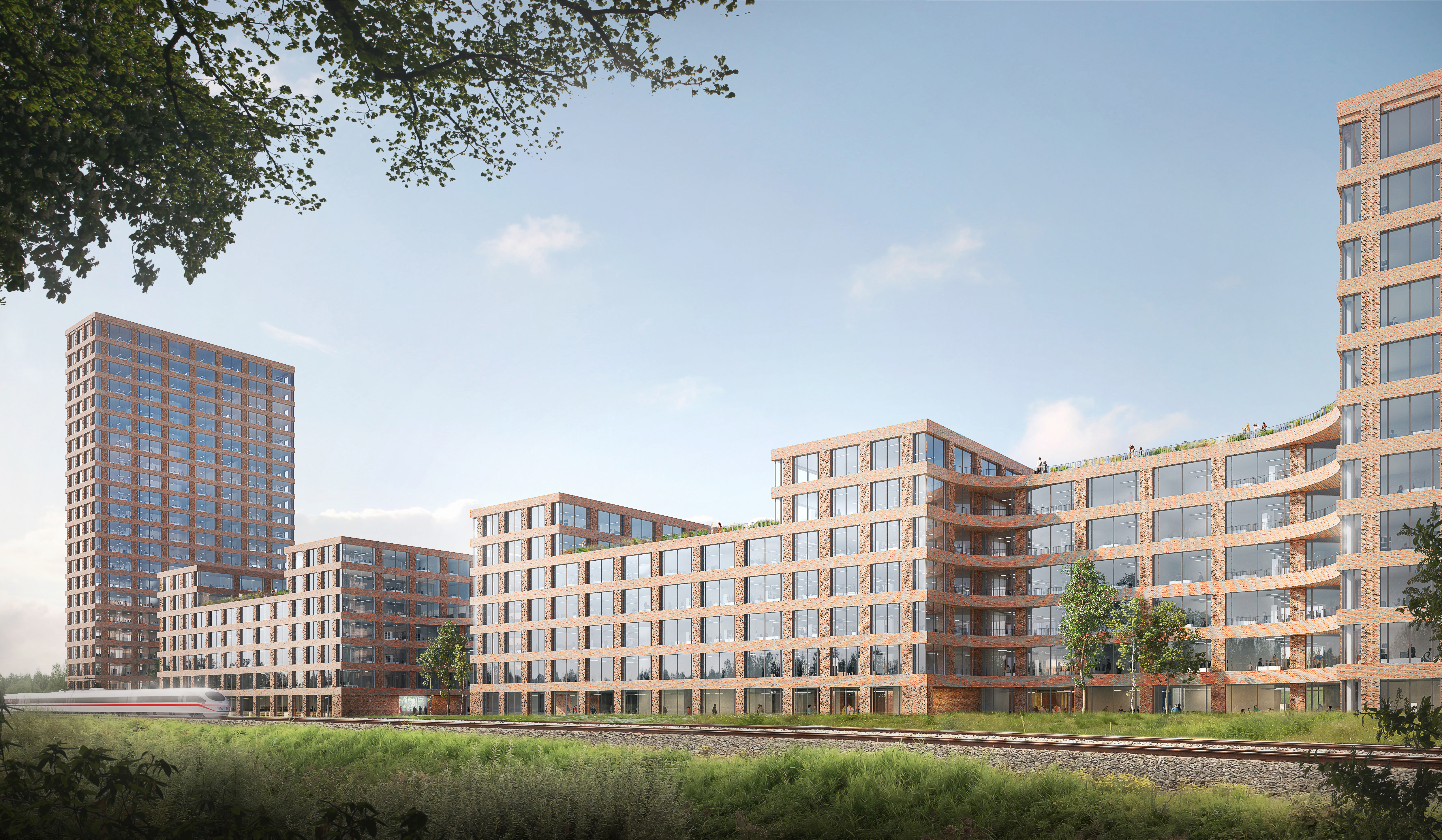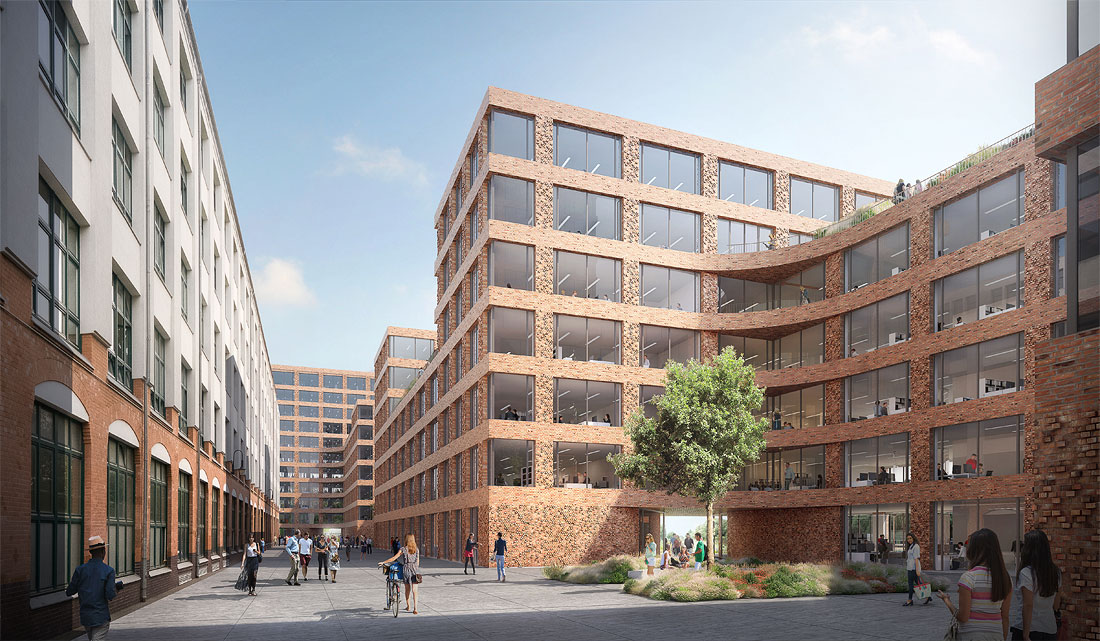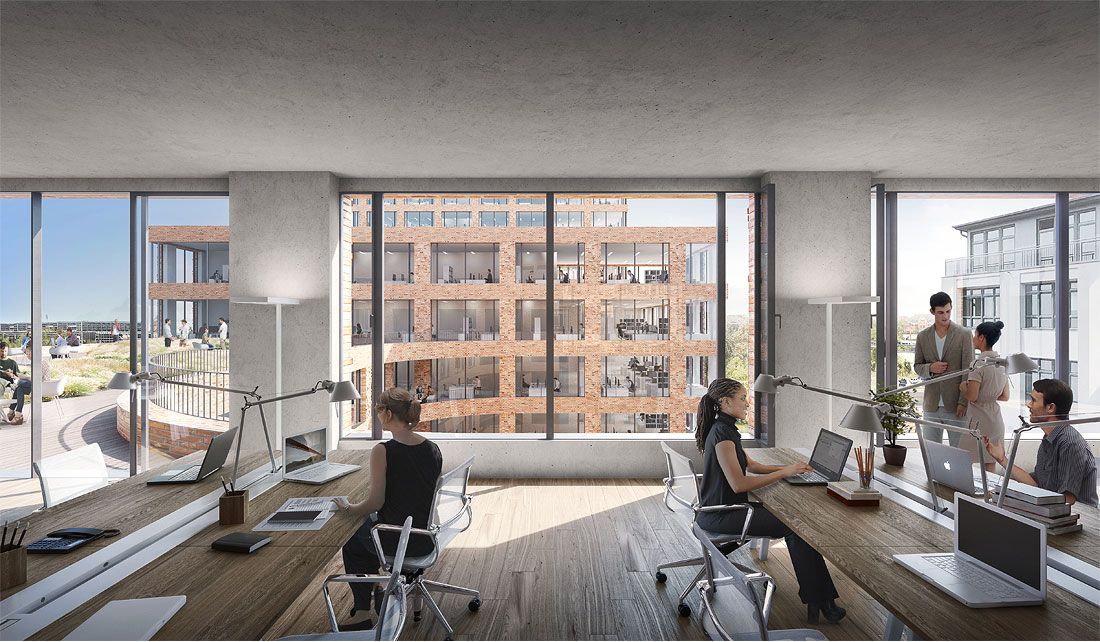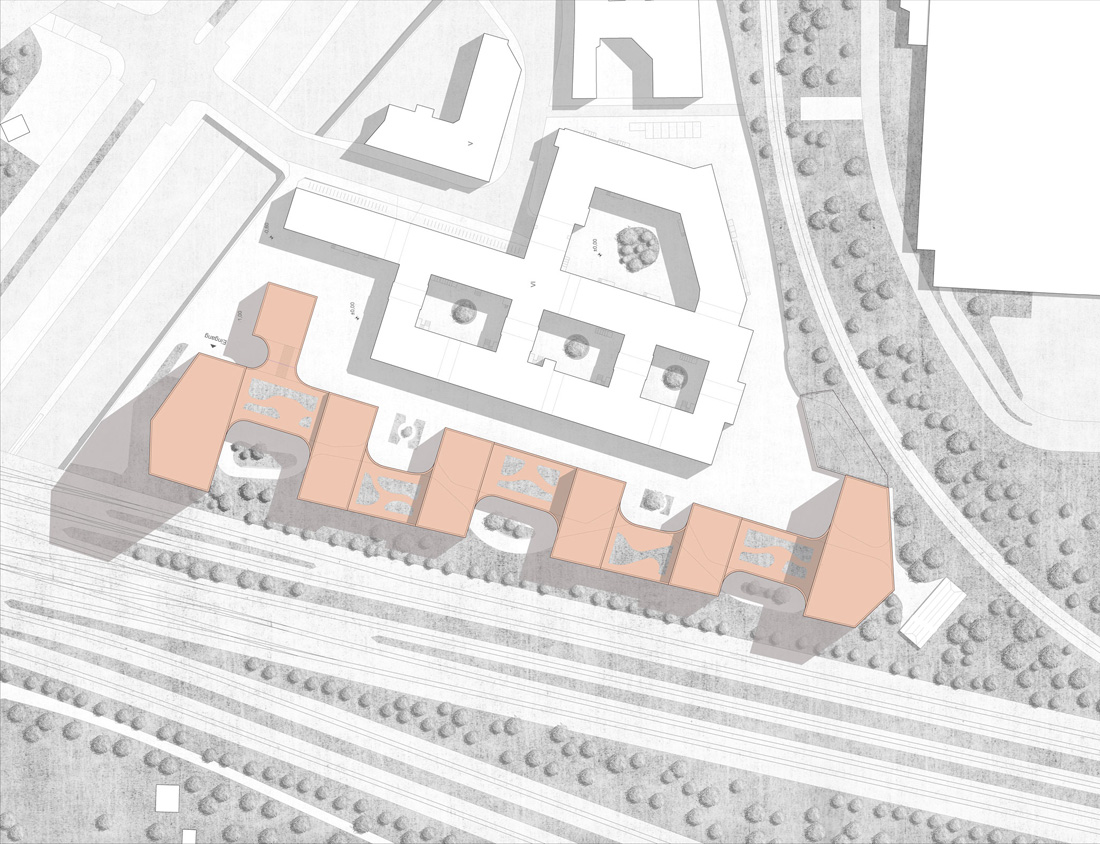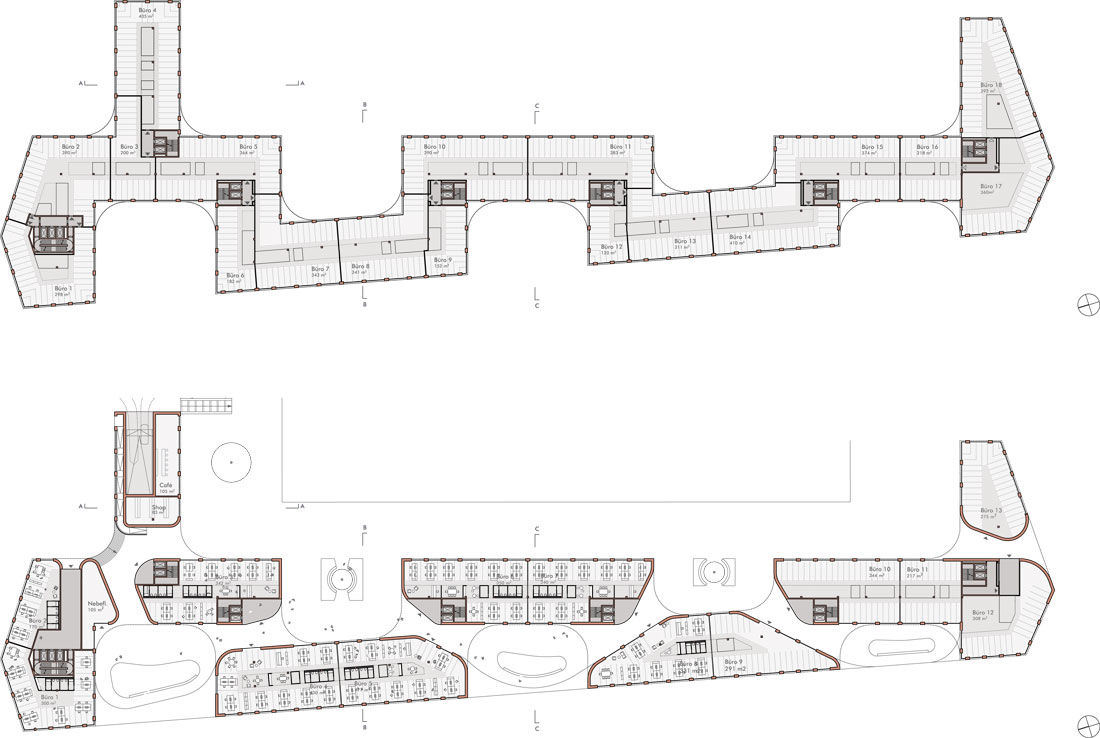G5 – 2019
The GSG site Geneststraße is part of a dense block structure, which is bordered to the north by the city motorway and to the west and southeast by railway tracks. On the western side of the site, the new development forms a striking spatial edge that underlines the character of the “commercial island”. The meandering shape and the staggered heights of the building create a varied image inspired by the “Schöneberger Linse” concept. Two structural high points, which both develop a long-distance effect and can be experienced from close up, accentuate the northern and southern corners of the triangular island.
The G5 extension building forms a structural framework that is so robust and at the same time flexible that a wide variety of companies can optimally develop in it. At the same time, a building with an unmistakable architectural expression is created, a house with which its users can identify and which becomes part of GSG’s unique selling proposition. Freely playable usage units are offered in sizes from approx. 120m² to approx. 400m². The usage units are accessed via entrance halls, which are attached to the courtyard passages and underline the address formation through their transparency and creative formulation. All rental units have a connection to roof terraces that can be used by all tenants, each of which is divided into intensively planted areas and areas designed as a wooden deck.
In contrast to the existing building, the courtyards of the new extension building are not closed on four sides in order to break down the hierarchy of the exterior space. Taking up and reinterpreting the theme of “courtyard passages” supports the flow of pedestrian movement and creates a spatial network of courtyards, which differ both spatially and in design.
The expression of the new building is essentially created by the choice of material – a light red clinker brick -, by a plastically structured façade, as well as by the generous window openings, which ensure optimal lighting of the interior spaces. All in all, the result is the image of a powerful structure resting in itself, which asserts itself in the urban context despite a restrained, objective architectural language. At the same time, the old and new buildings form a coherent ensemble in a natural way, in that they have spatial, functional and design similarities.
Location: Geneststr. 5, 10829 Berlin
Use: quiet manufacturing industry, office, gastronomy
Architects: Jan Kleihues and Johannes Kressner
Client: Gewerbesiedlungs-Gesellschaft (GSG)
Competition: 2018, 1st prize after preceding urban planning and building construction workshop procedure
GFA: approx. 80,000m²
