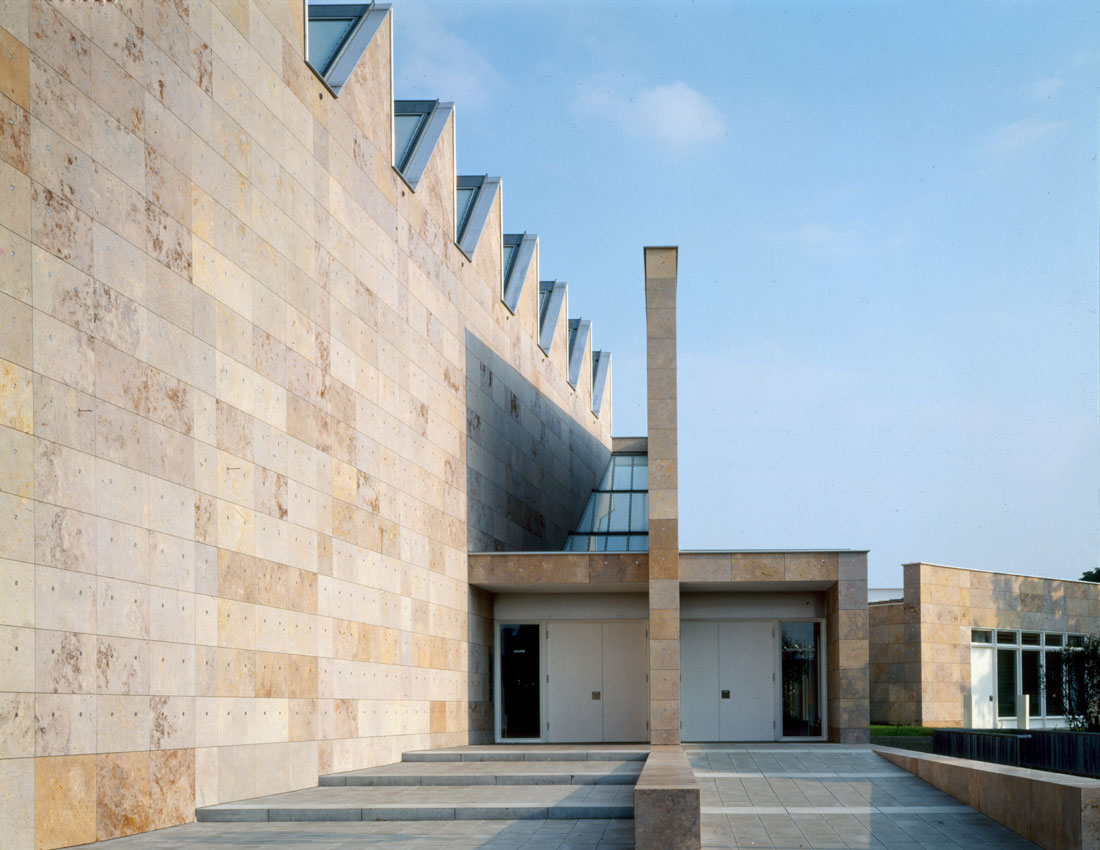 1/9mehr
1/9mehr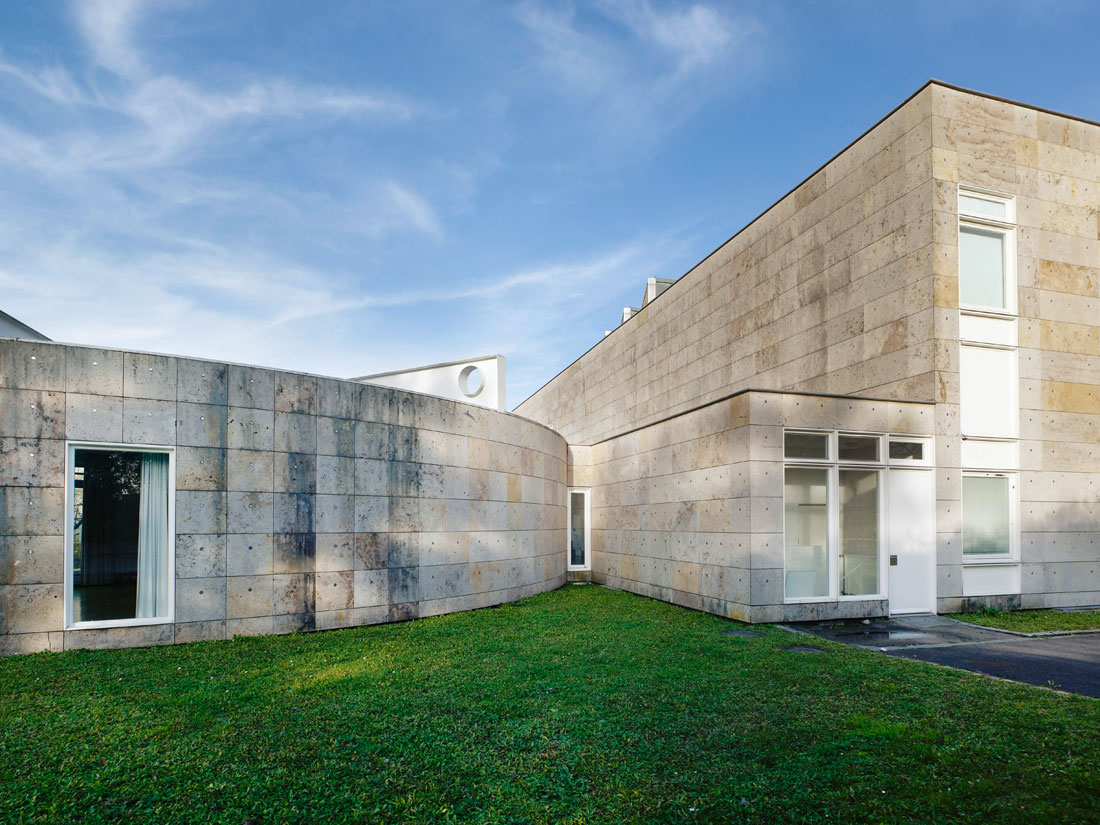 2/9mehr
2/9mehr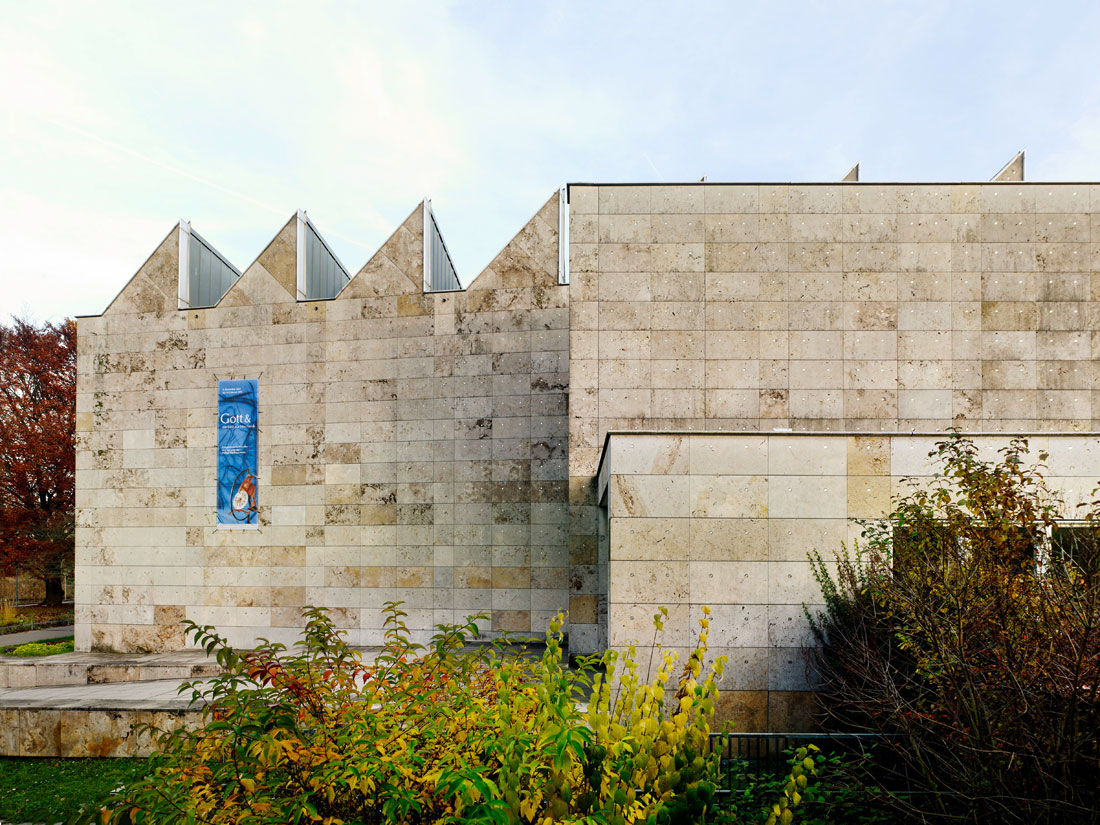 3/9mehr
3/9mehr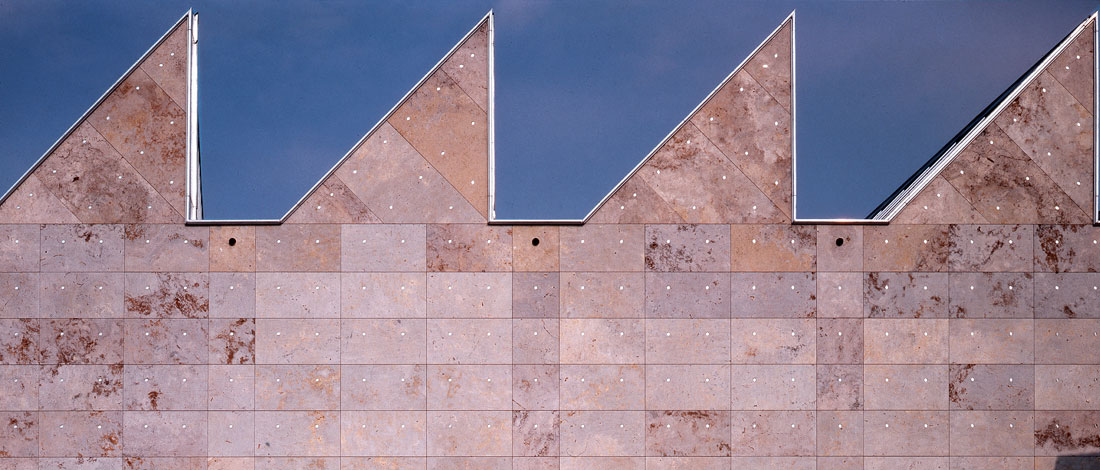 4/9mehr
4/9mehr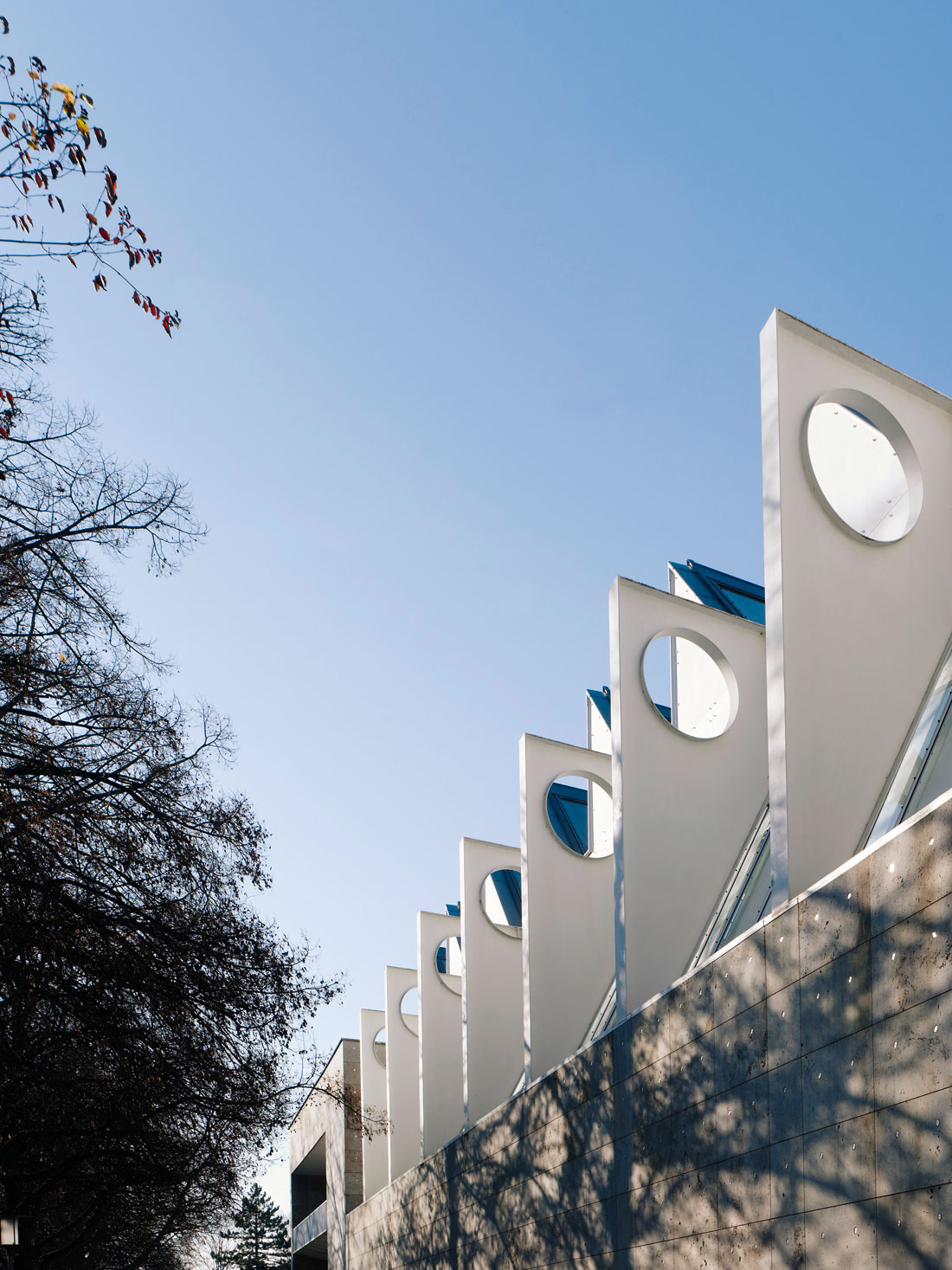 5/9mehr
5/9mehr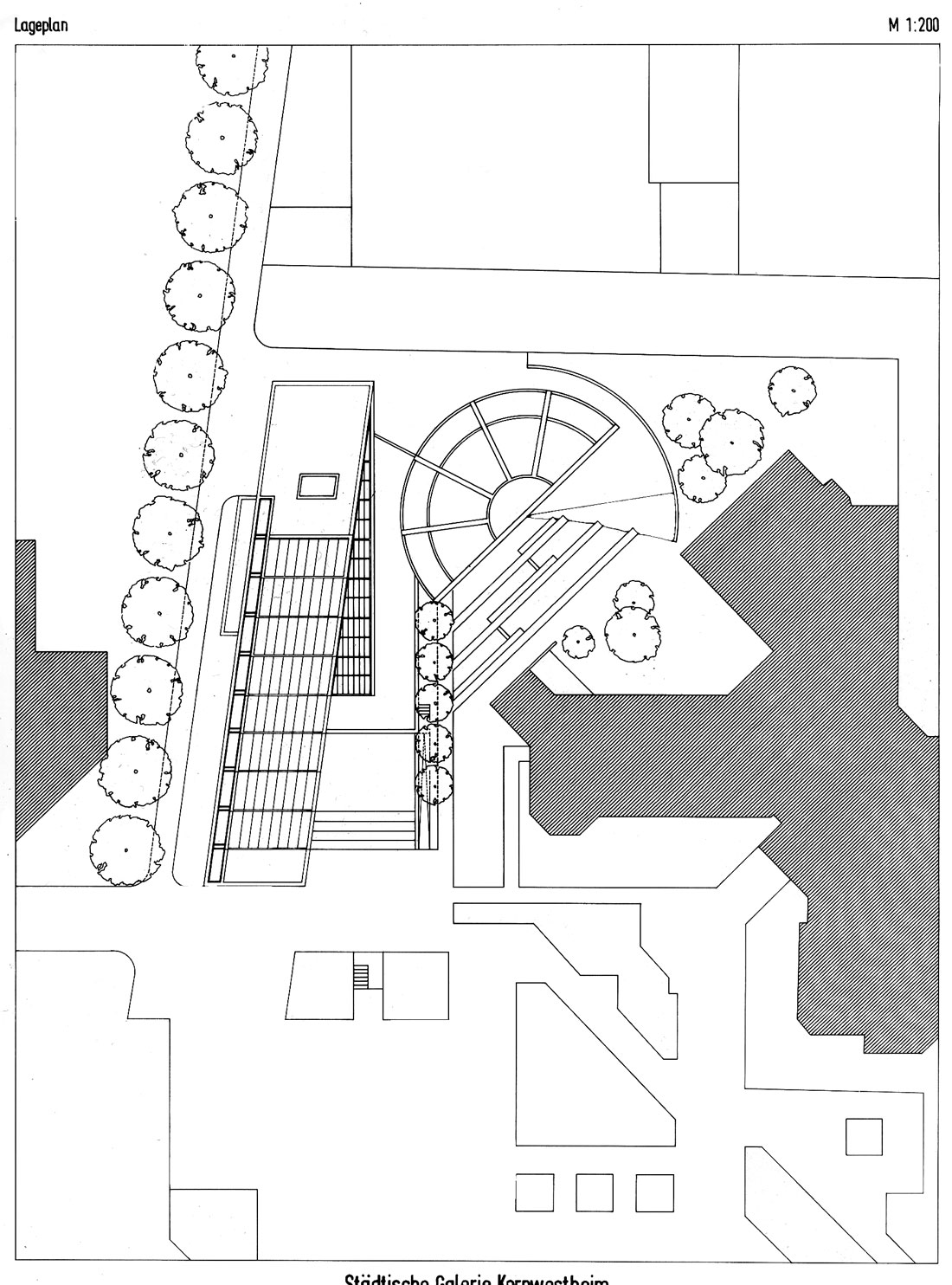 6/9mehr
6/9mehr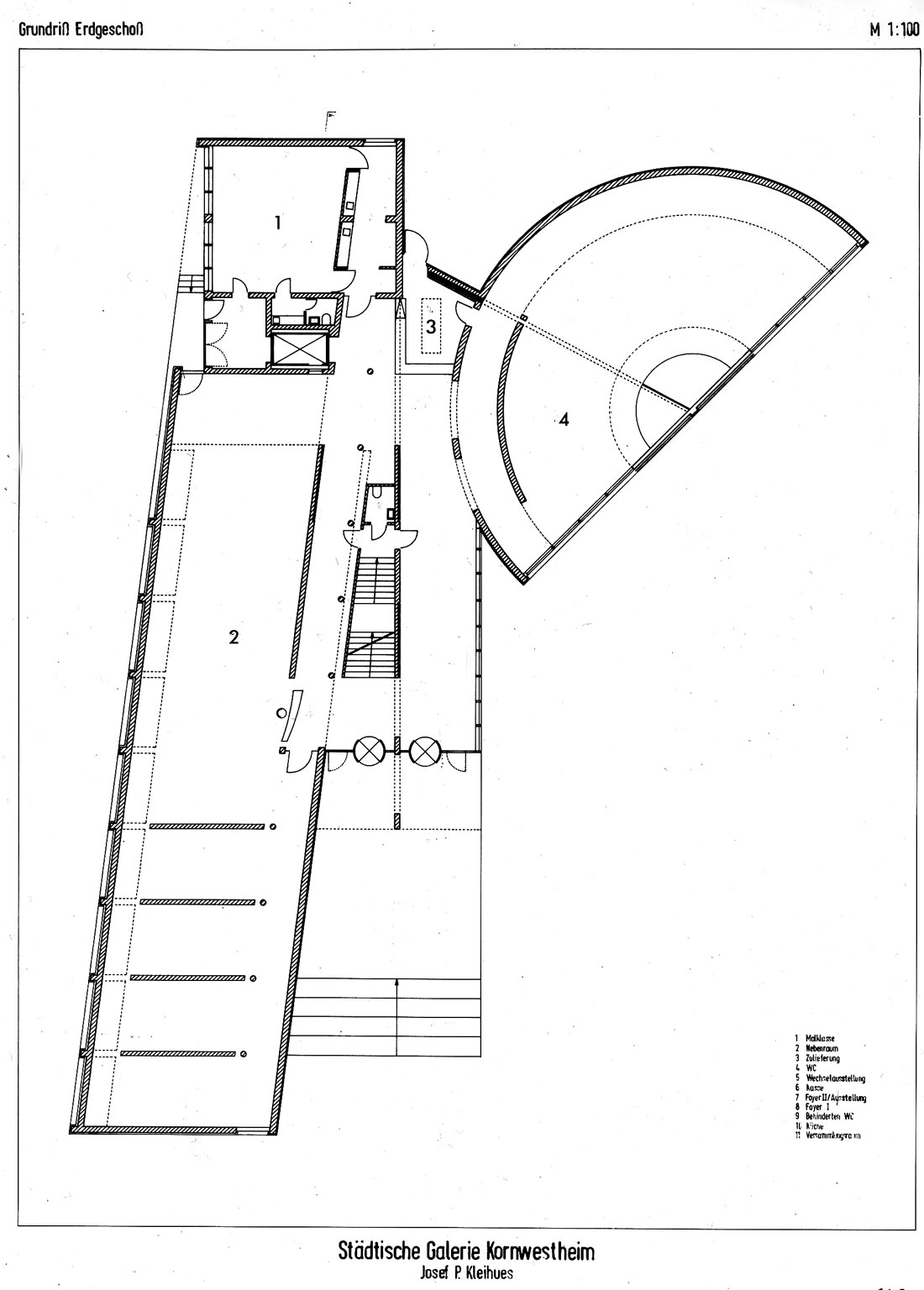 7/9mehr
7/9mehr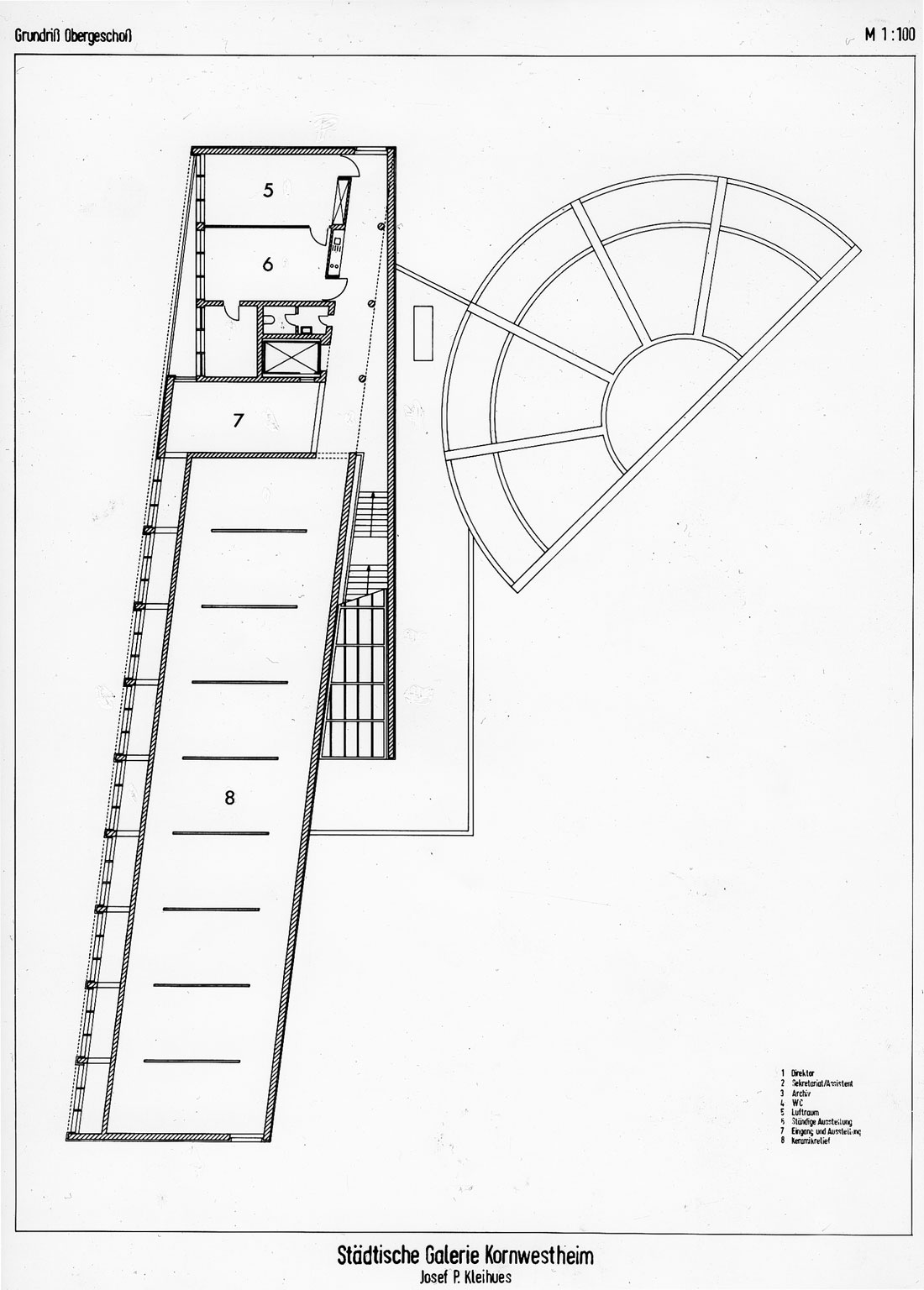 8/9mehr
8/9mehr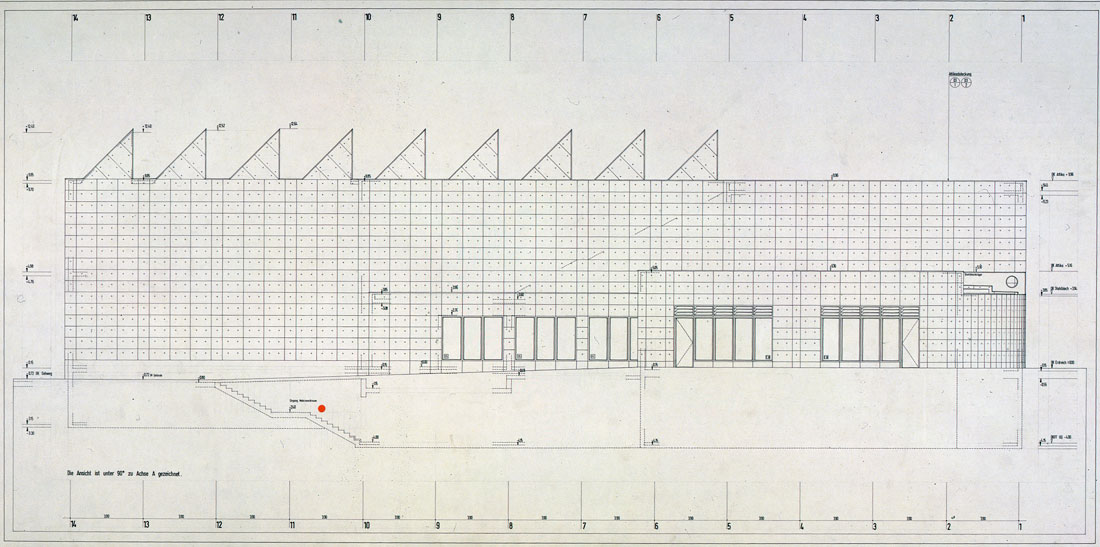 9/9mehr
9/9mehr
Museum in the Kleihues Building, Kornwestheim (former Gallery of the City of Kornwestheim and Museum Henninger), 1989
The Gallery can enrich the site functionally and spatially. The structures of the gallery building must respond to different spatial edges. Only an elongated building can have a spatial and directional effect here. The pointed triangle conveys the spatially required directions. Parallelogram, semicircle, square and rectangle are the geometric bodies that spatially rearrange the heterogeneity of the site. The architectural image is restrained in detail and colourfulness. The walls were covered with a Cannstatter travertine, all steel parts and the windows were painted white.
Architect: Prof. Josef P. Kleihues
Client: City of Kornwestheim
Address: Stuttgarter Straße 93, 70806 Kornwestheim, Germany
BGF: 2,770 m²
Use: Museum
Competition: 1987, (1st prize)
Realization: 1988 – 1989, Lph. 1-8