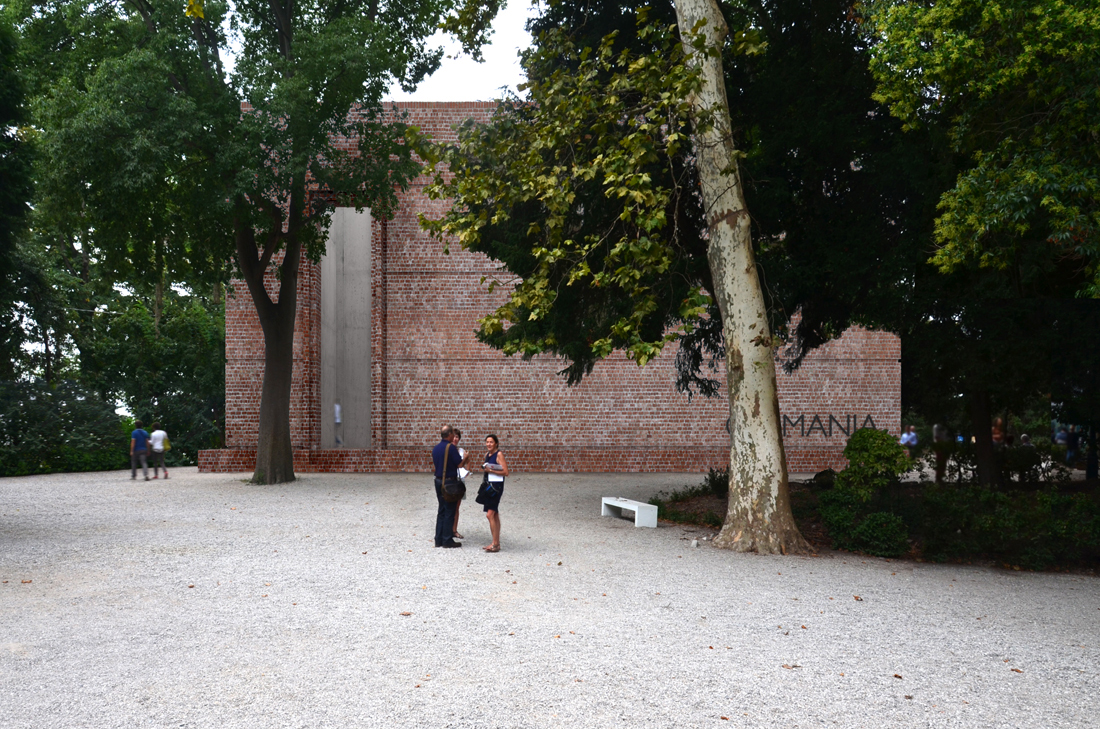 1/17more
1/17more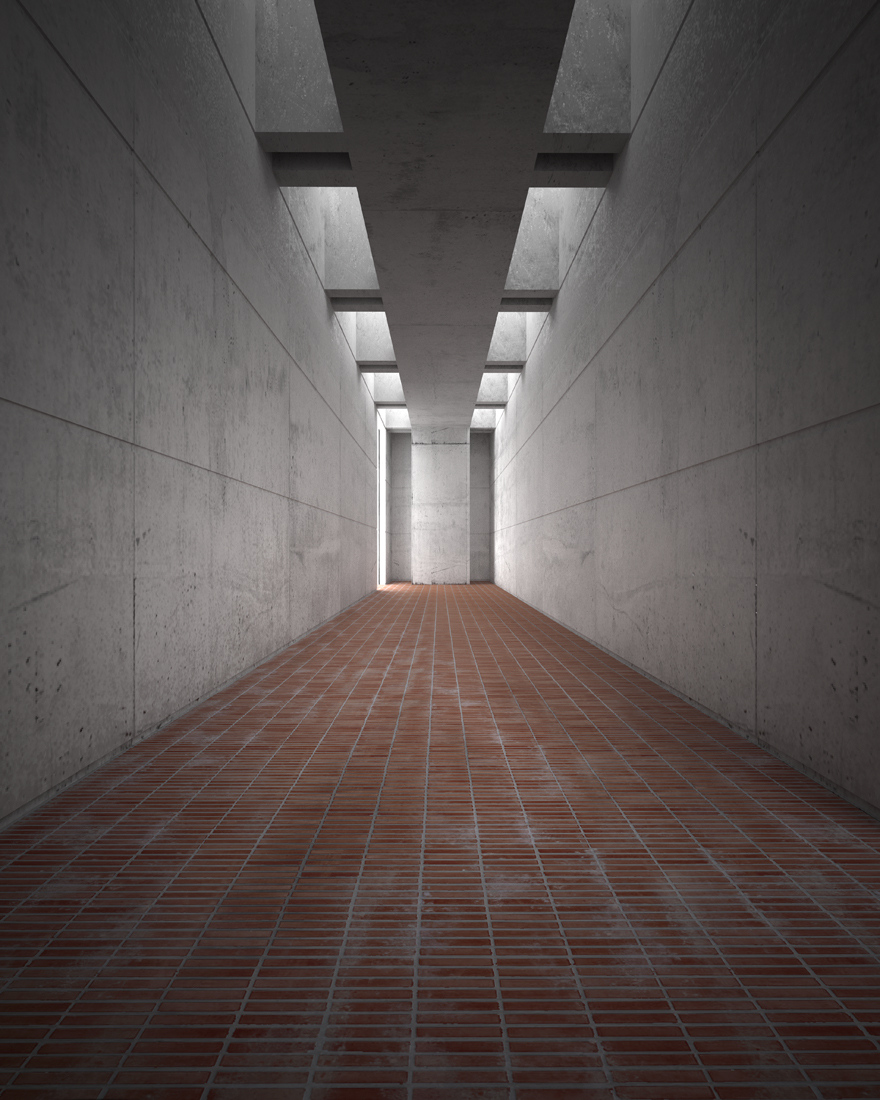 2/17more
2/17more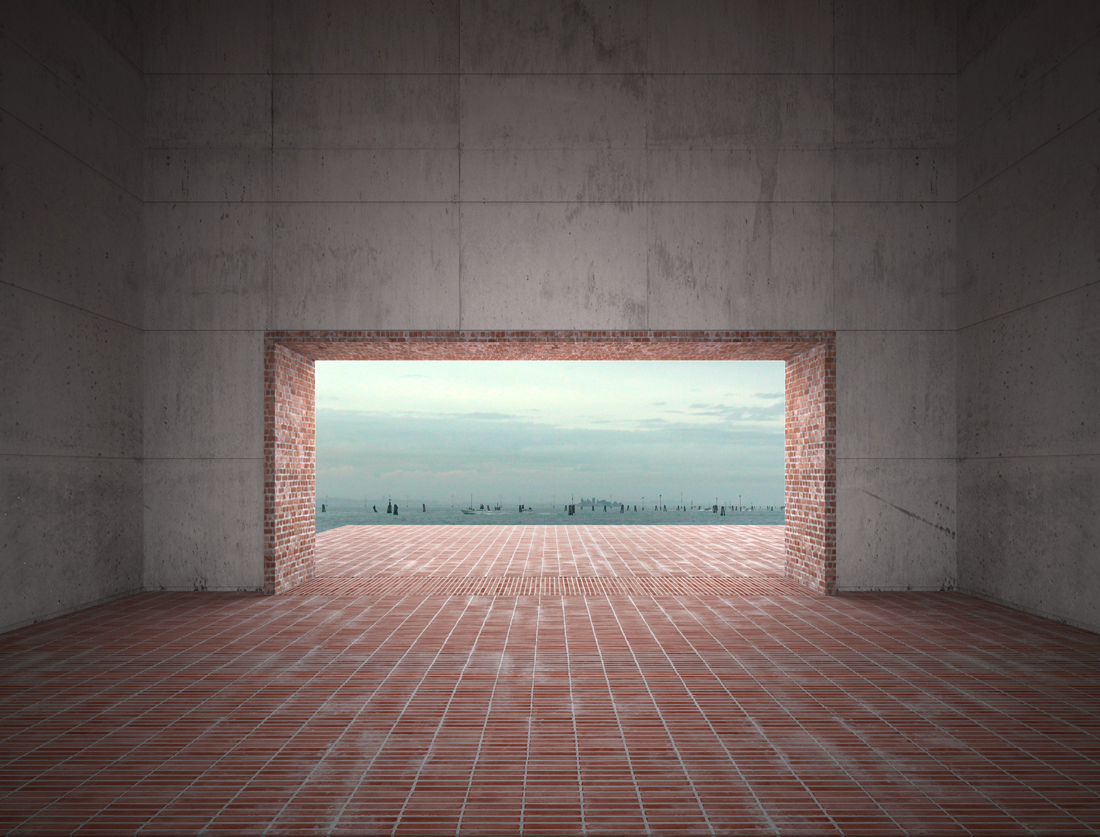 3/17more
3/17more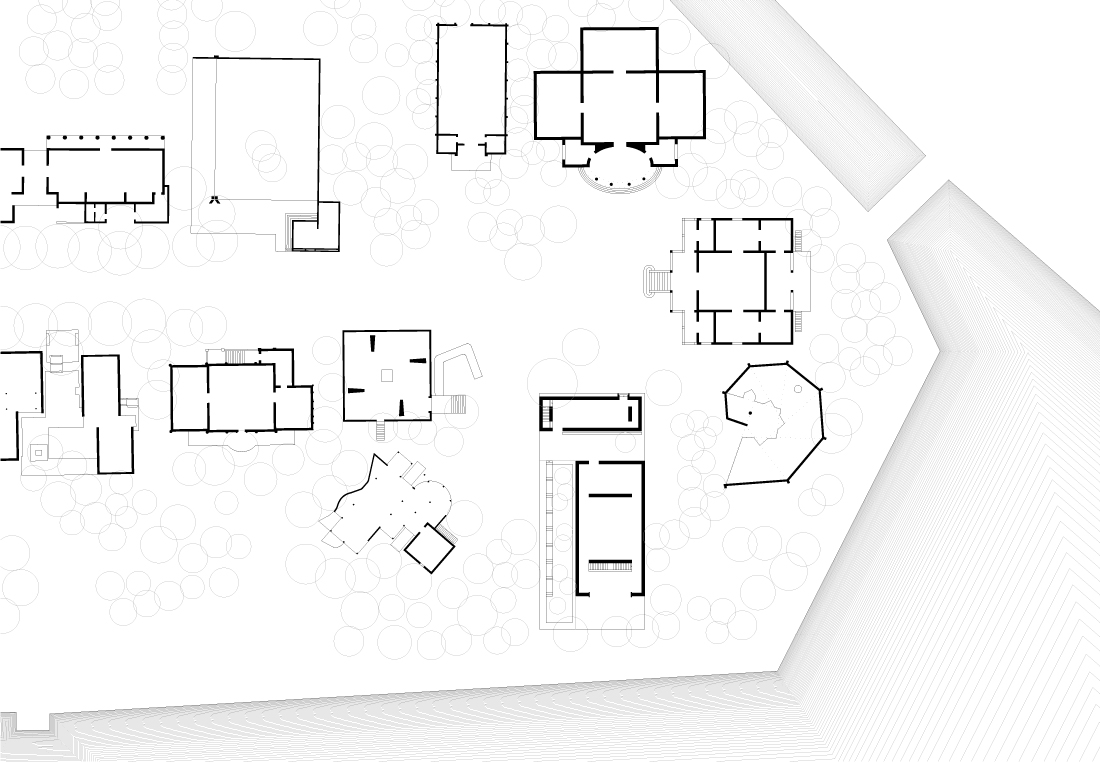 4/17more
4/17more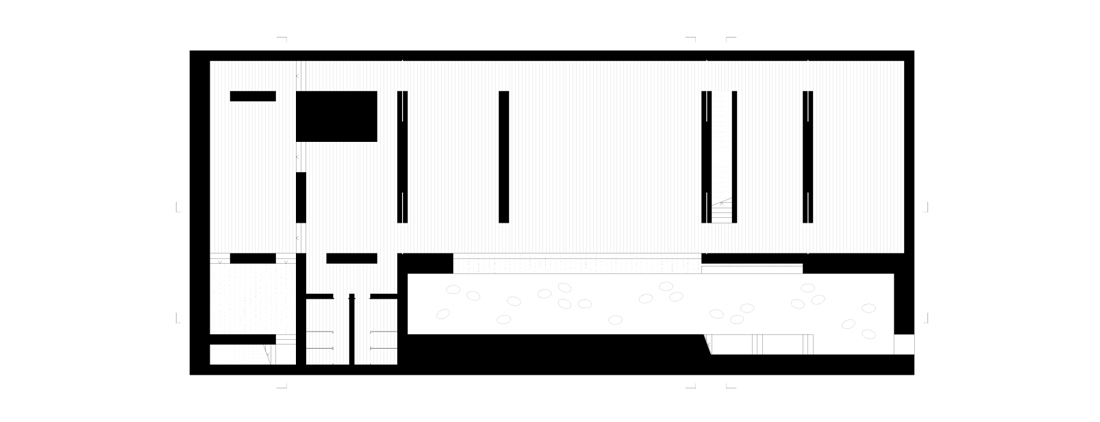 5/17more
5/17more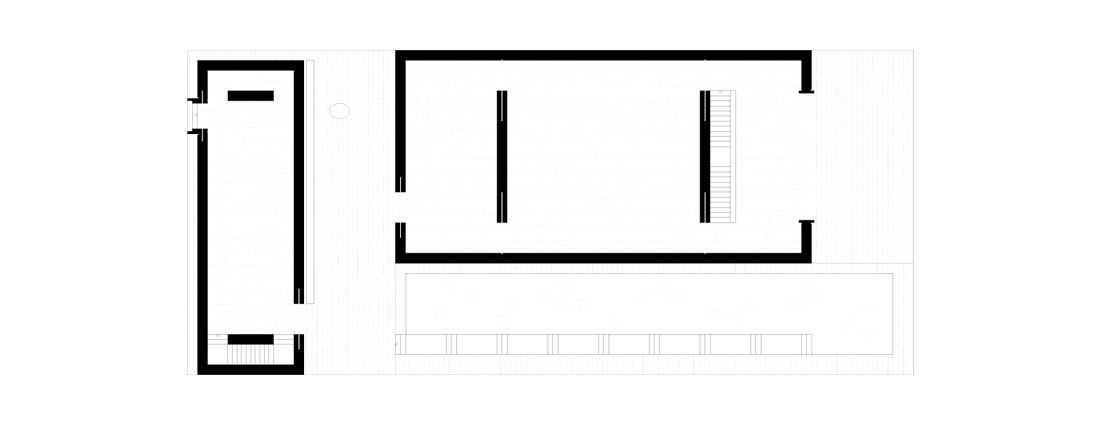 6/17more
6/17more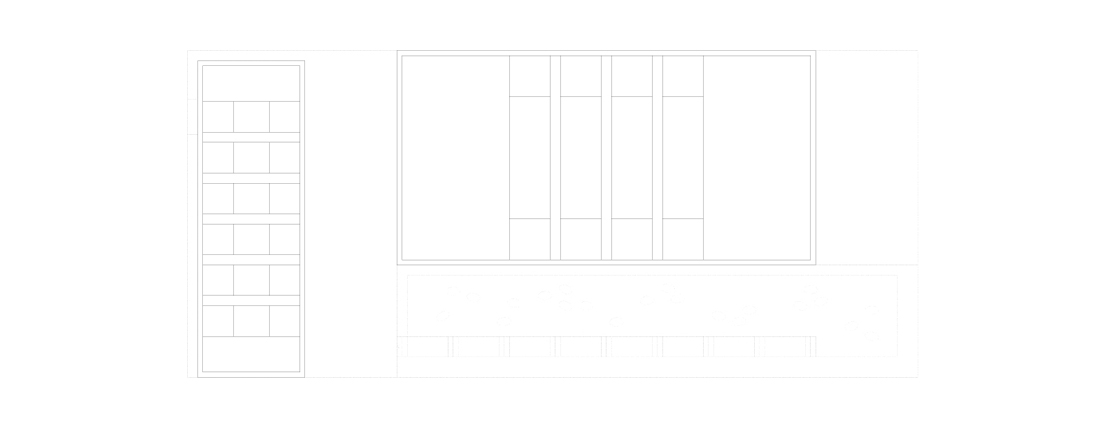 7/17more
7/17more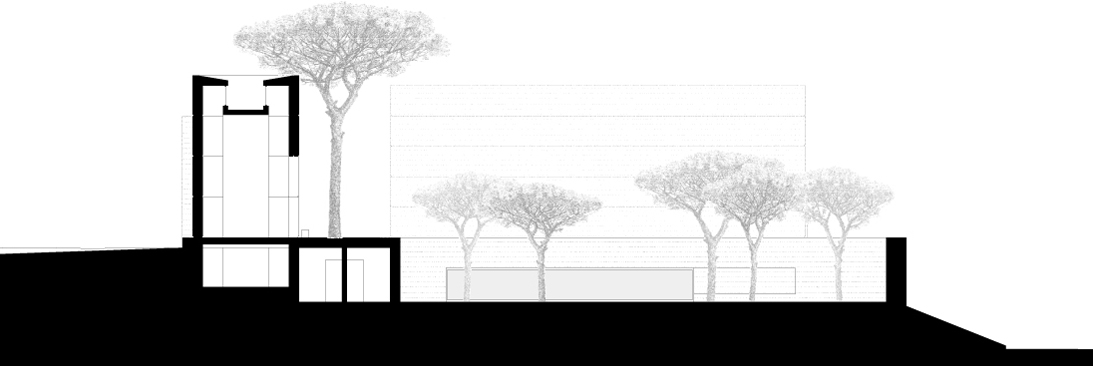 8/17more
8/17more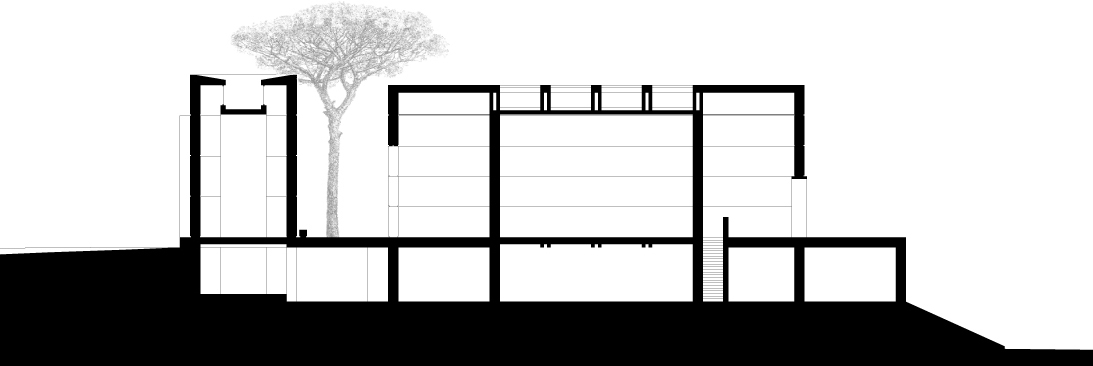 9/17more
9/17more 10/17more
10/17more 11/17more
11/17more 12/17more
12/17more 13/17more
13/17more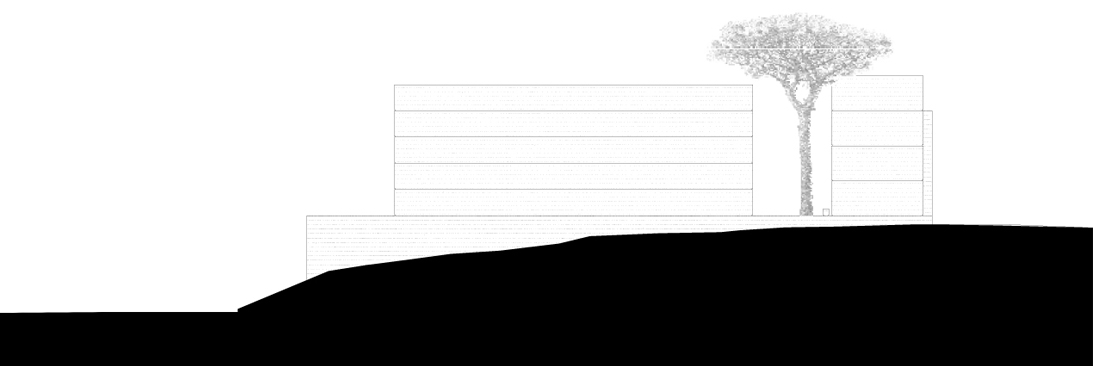 14/17more
14/17more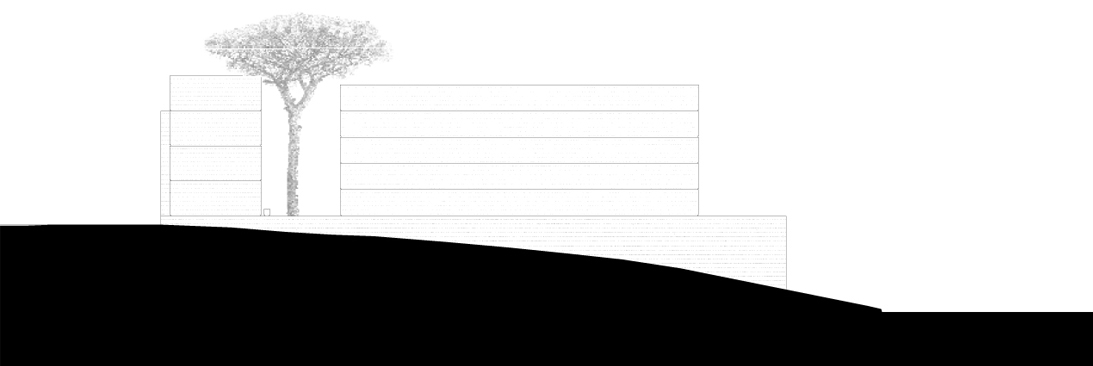 15/17more
15/17more 16/17more
16/17more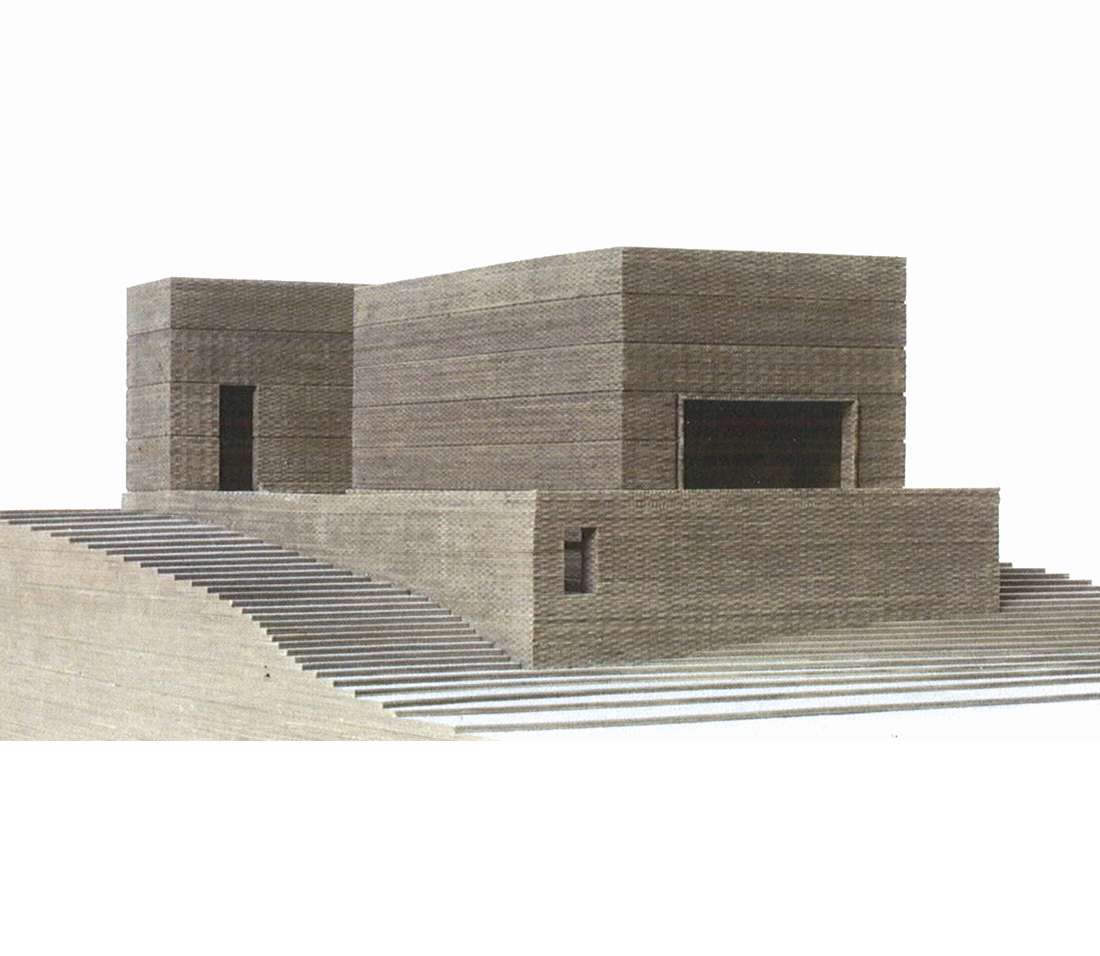 17/17more
17/17more
As part of the German Werkbund Exhibition in Venice, on the occasion of the 14th Architecture Biennial and the centenary anniversary of the German Werkbund Exhibition Cologne 1914 in Venice, 22 architects were asked to present their positions to the question of today’s modern architecture by responding to a design brief. The task was to come up with a new design for the German Pavilion in Venice, whose demolition was recommended by the president of the Federal Chamber of Architects a few years prior. The building was therefore classified as „beyond-repair“ in order to give the architects the possibility of creating a new building in the same location.
The aim of the design, which was developed in cooperation with Heike Hanada, is to take up the presently deliberate exaggeration of monumentality and ornamentation in the German Pavilion and, at the same time, to bring it back to an appropriate level.
The hill rising above the lagoon has a topographical quality that is extraordinary in Venice. The remainder of bricks of the Campanile of San Marco that collapsed in 1902 lie as rubble on the edge of the Giardini, deformed into this artifact: the tallest building in Venice became the highest topos of the lagoon. With the proposed excavation of the hill, the Venetian brick of the Campanile is uncovered and reused. It clads the exterior of the pavilion and transforms béton brut into a picturesque Venetian sight. The new German pavilion finds its own architectural presence in the history of the Giardini and reflects on the question of monumentality and landscape, monumentality and art, and thus of monumentality and modernity.
Architect: Jan Kleihues mit Heike Hanada
Landscape planning: Heike Hanada
Drafts: Kevin Losio
Scale model: Beatrice Nehrrettig
Perspectivist: Mathias Klöpfel