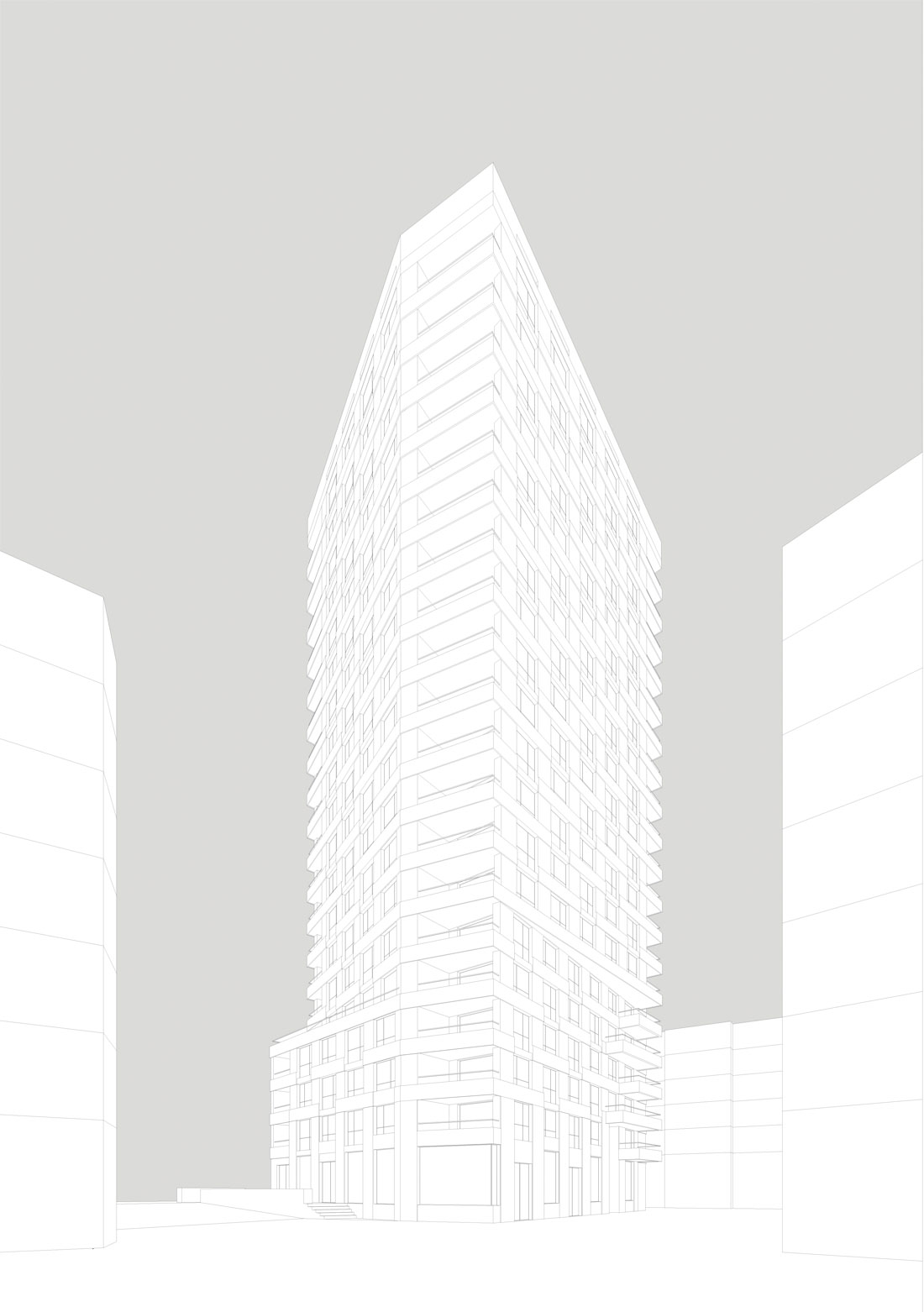 1/17mehr
1/17mehr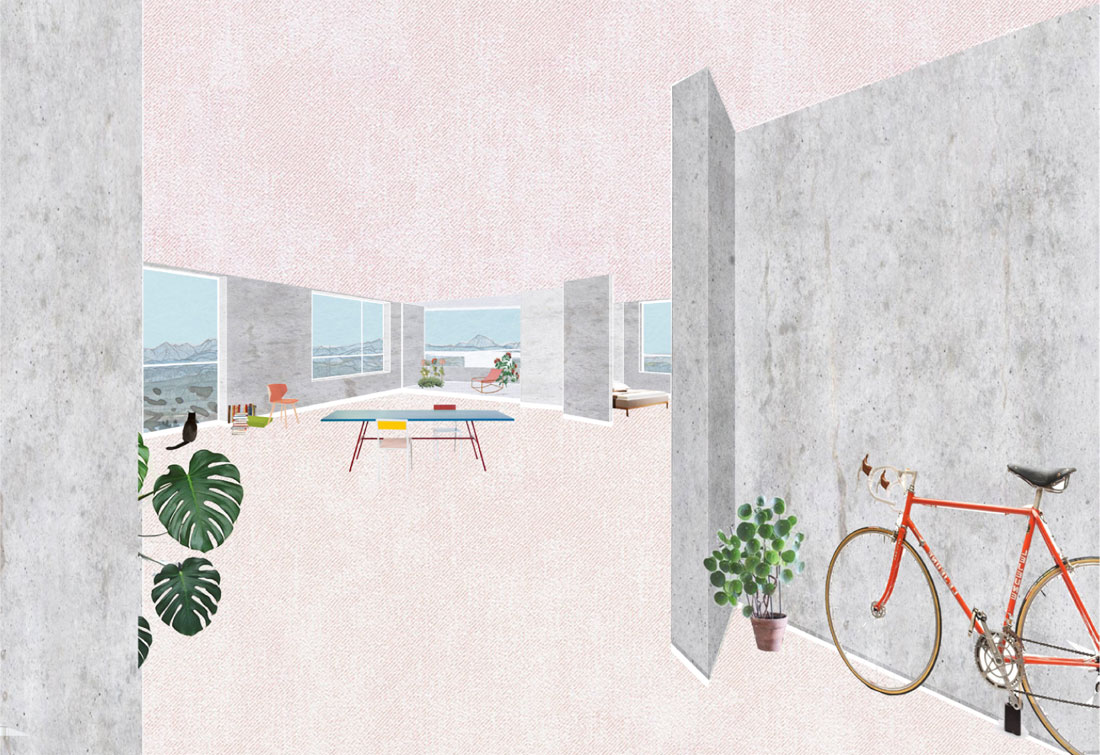 2/17mehr
2/17mehr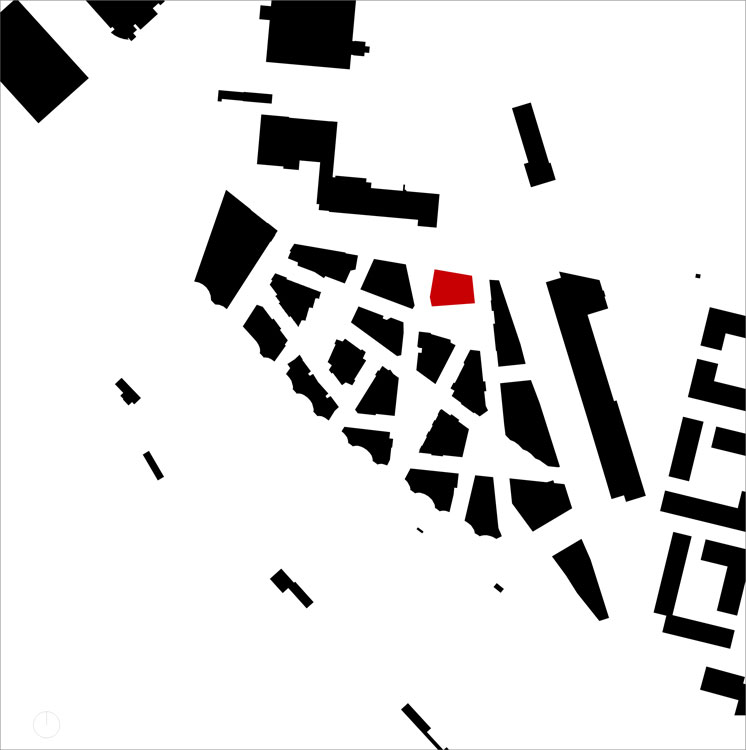 3/17mehr
3/17mehr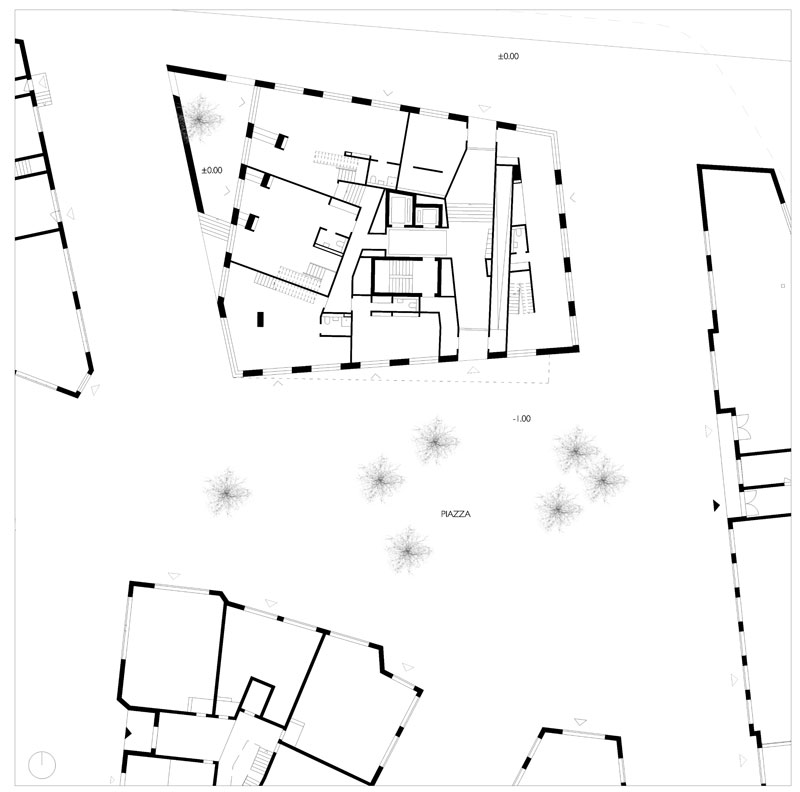 4/17mehr
4/17mehr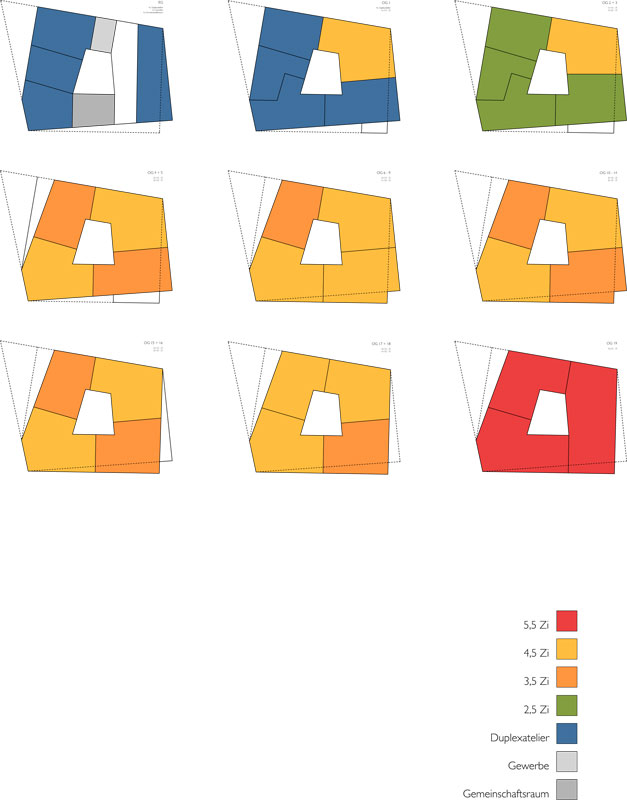 5/17mehr
5/17mehr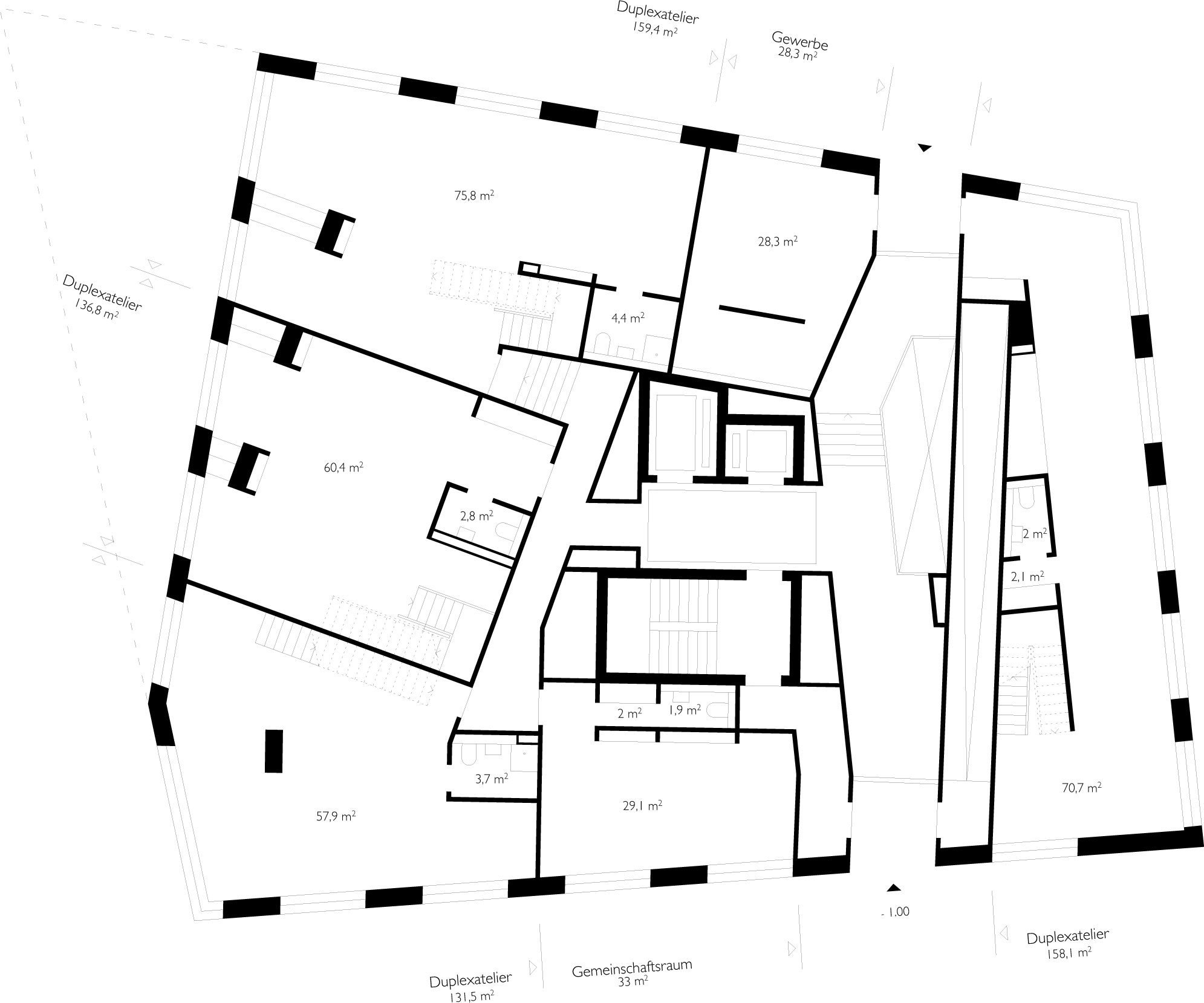 6/16mehr
6/16mehr 7/16mehr
7/16mehr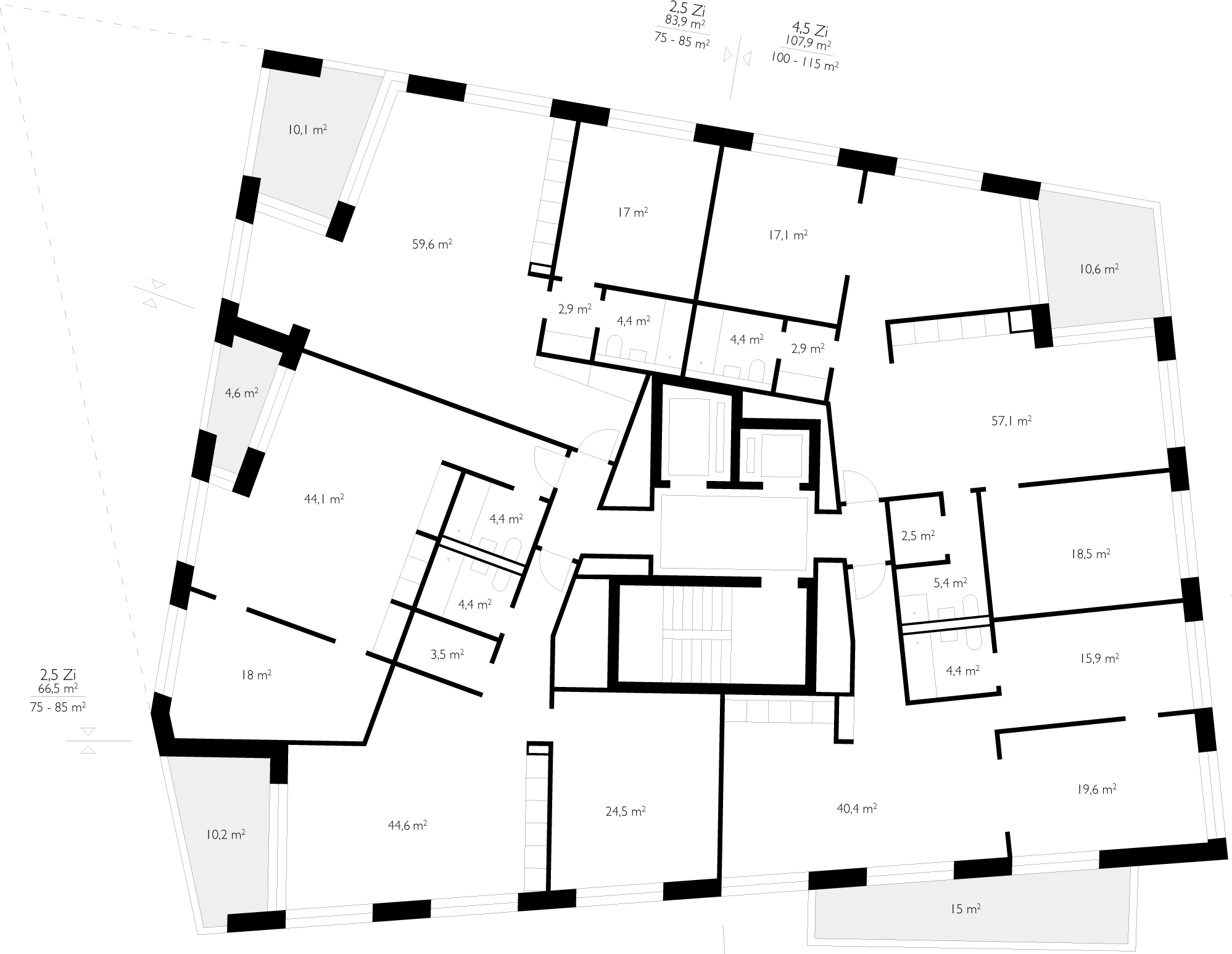 8/16mehr
8/16mehr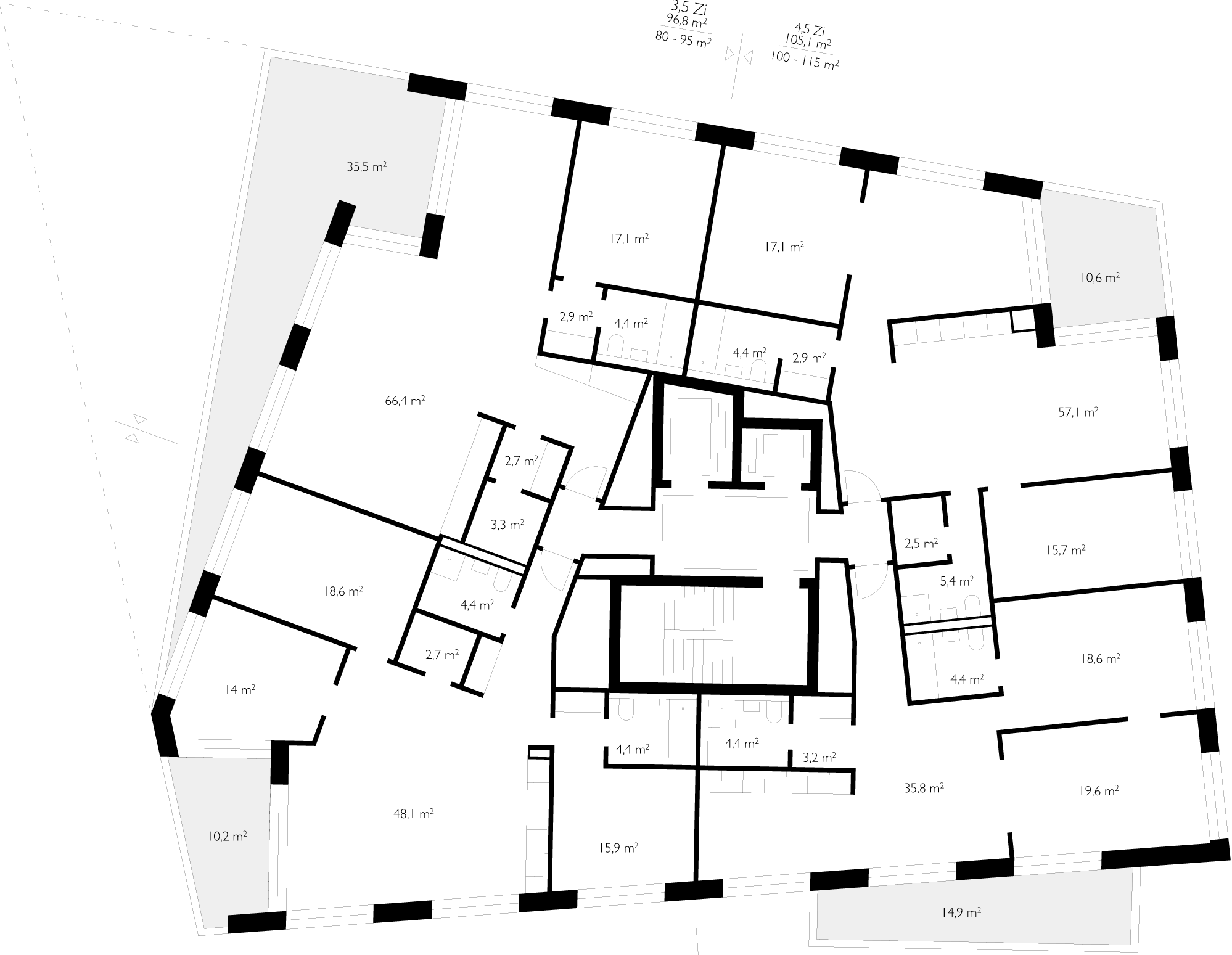 9/16mehr
9/16mehr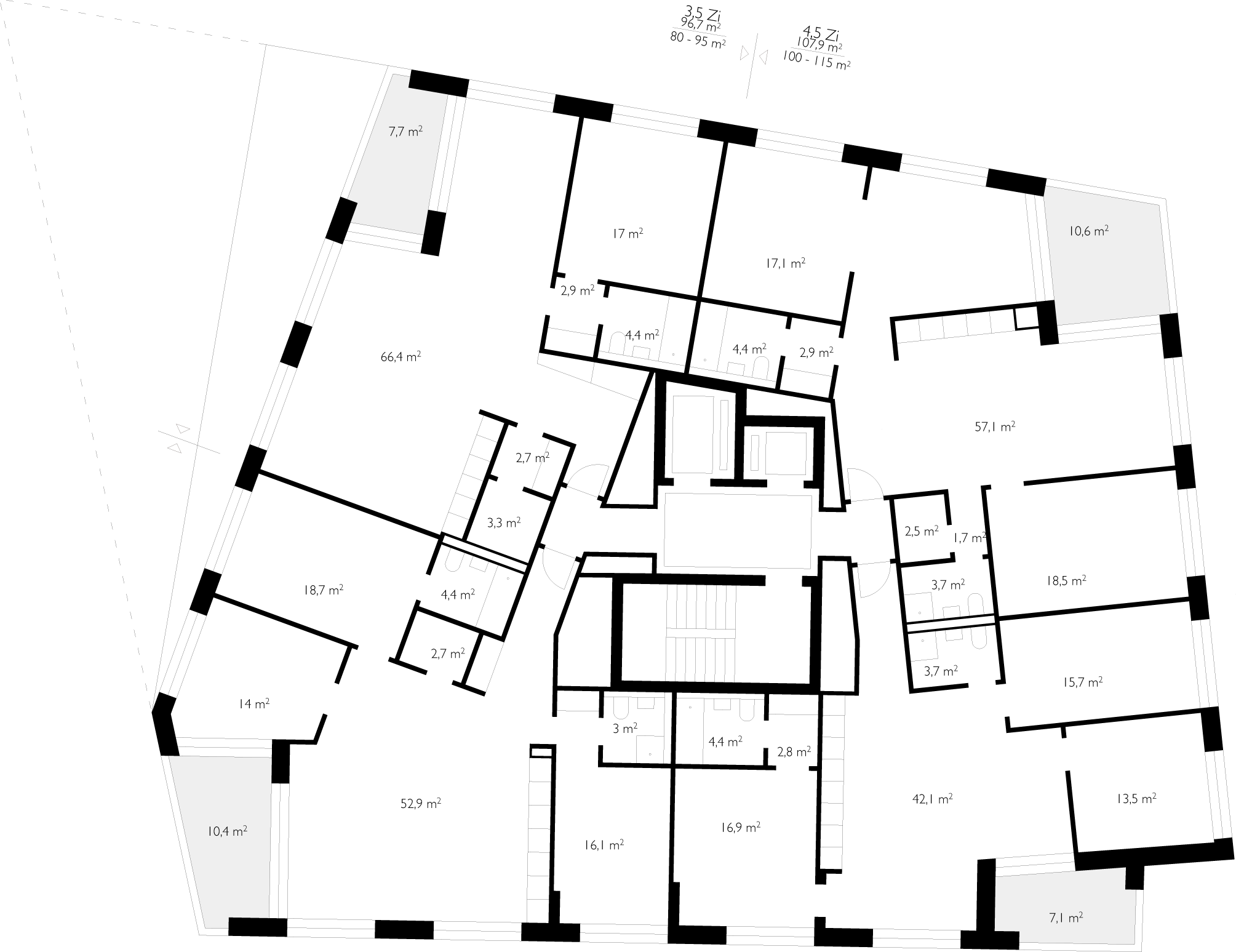 10/16mehr
10/16mehr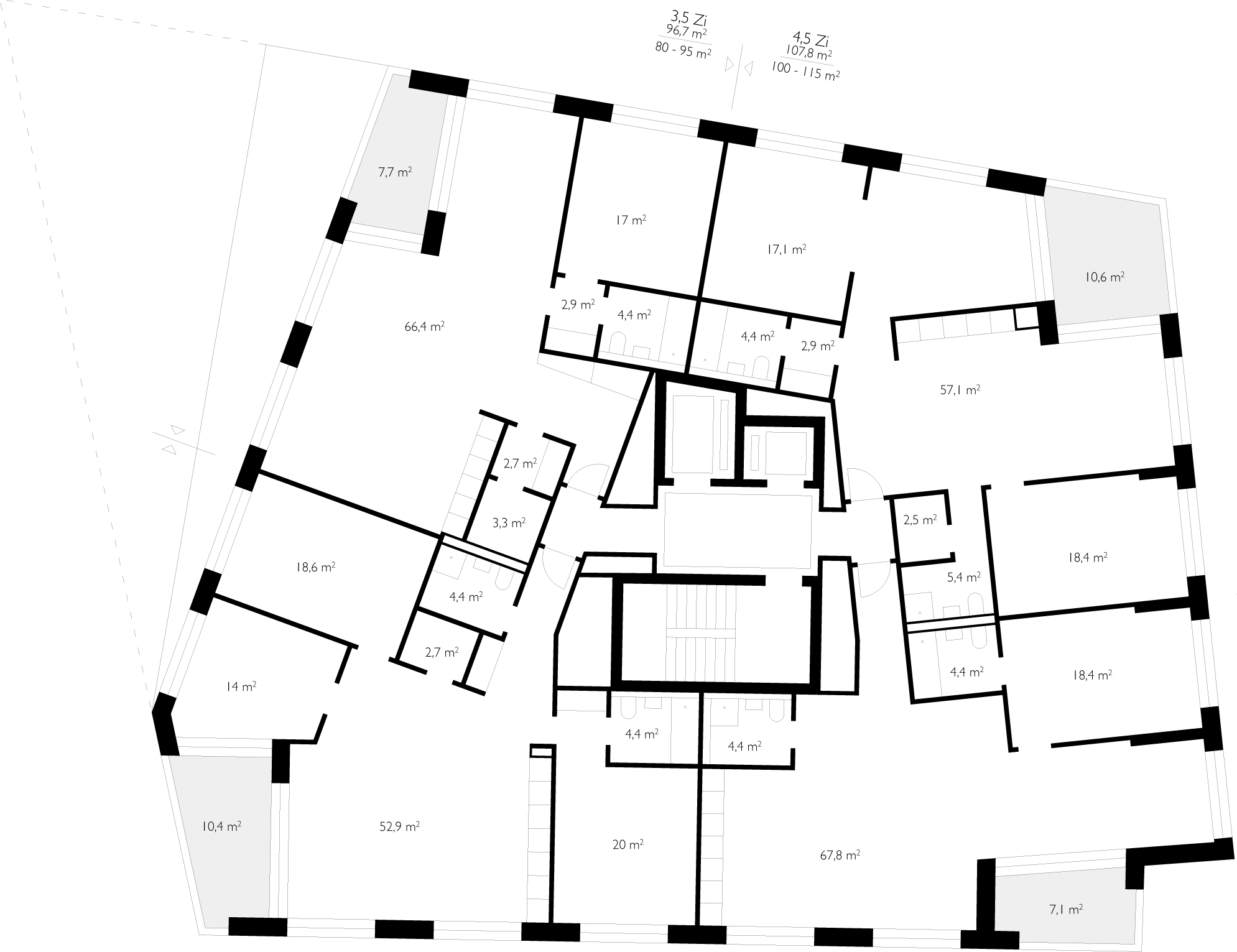 11/16mehr
11/16mehr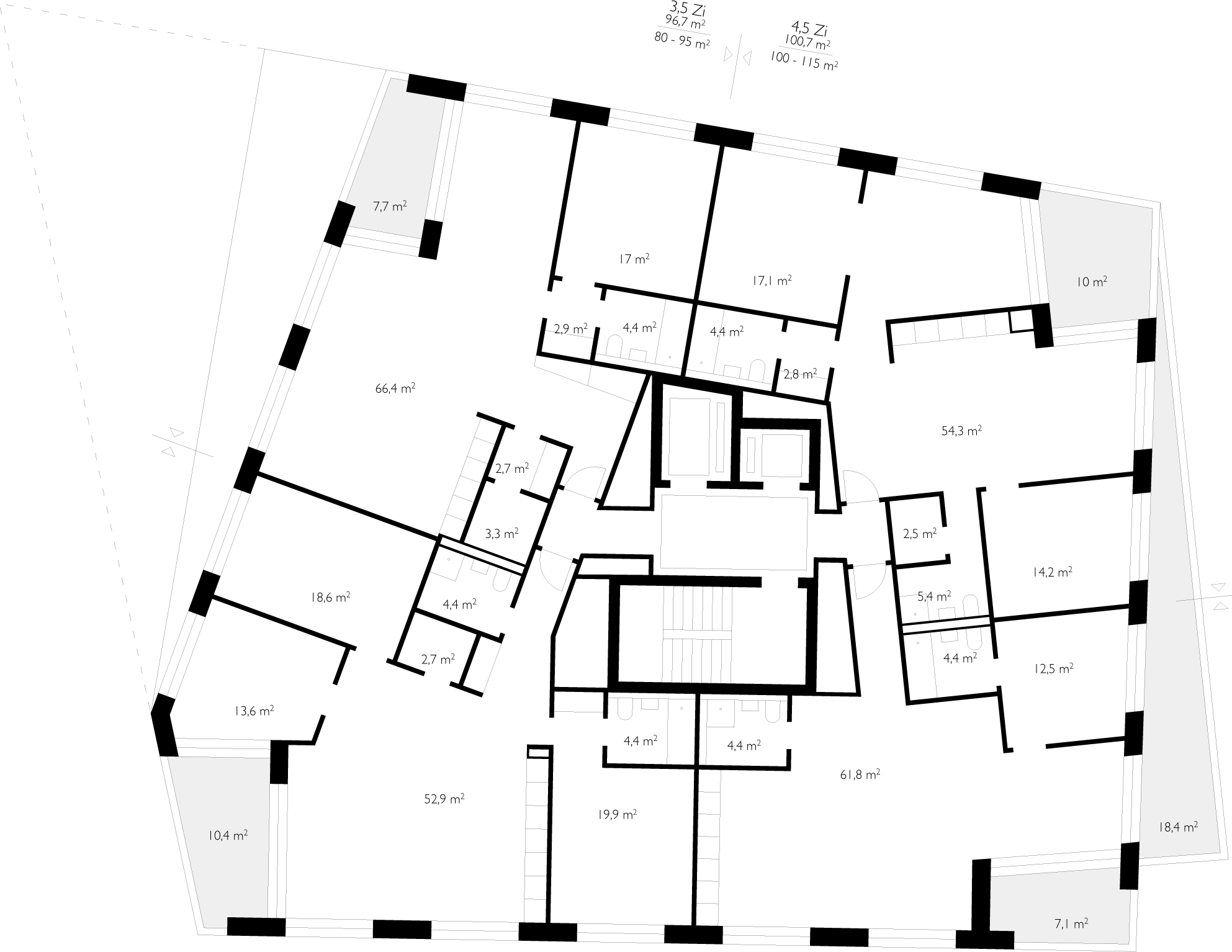 12/16mehr
12/16mehr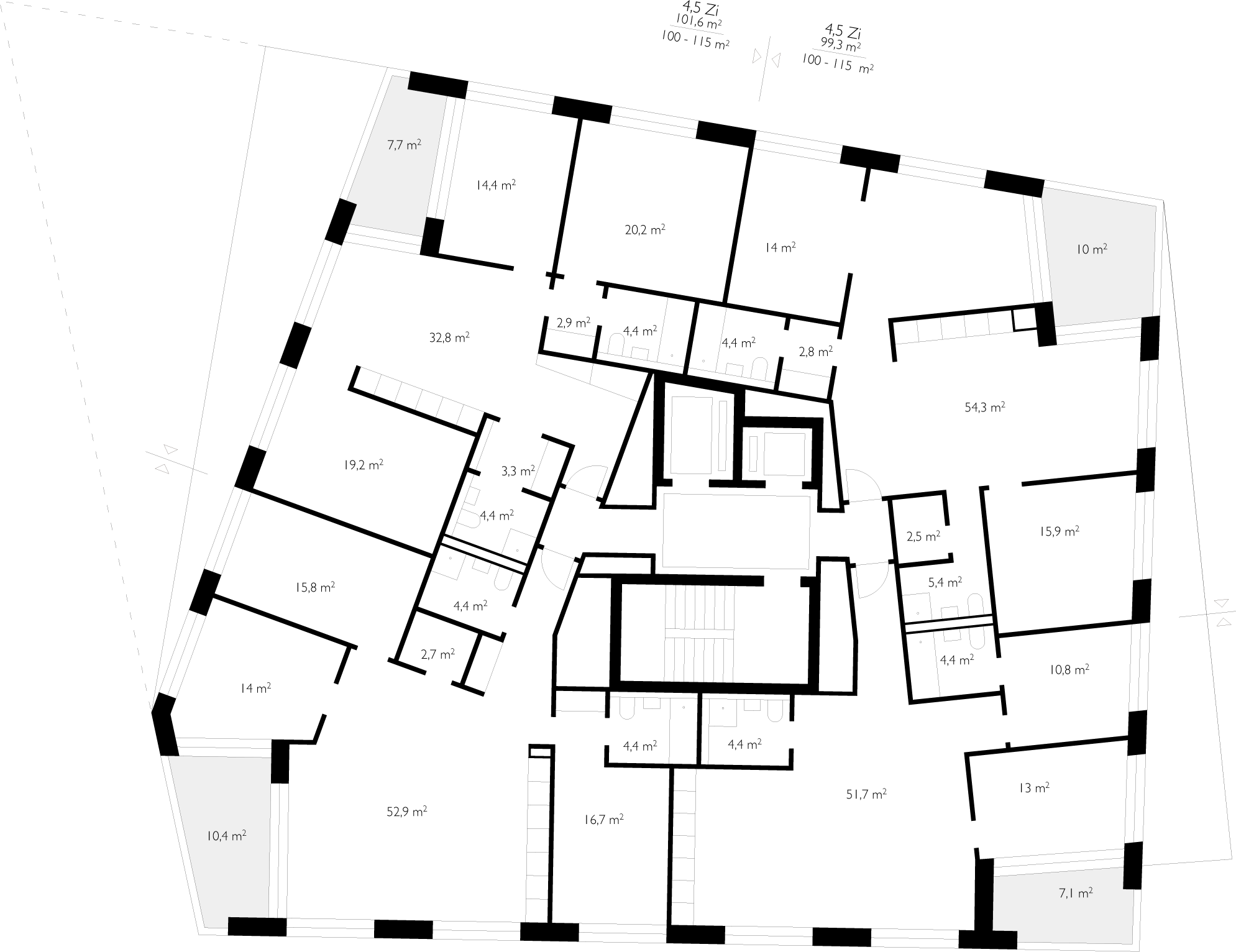 13/16mehr
13/16mehr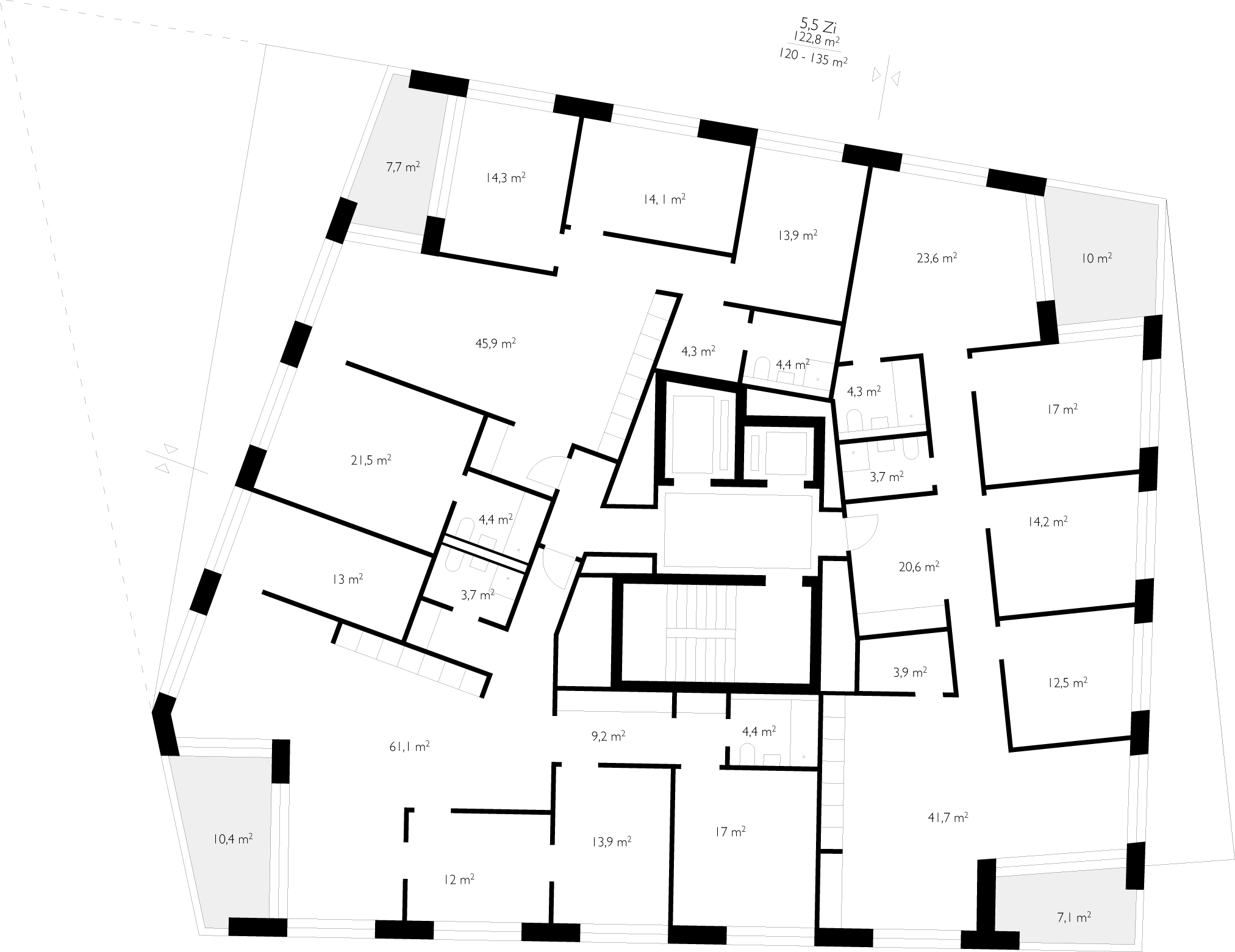 14/16mehr
14/16mehr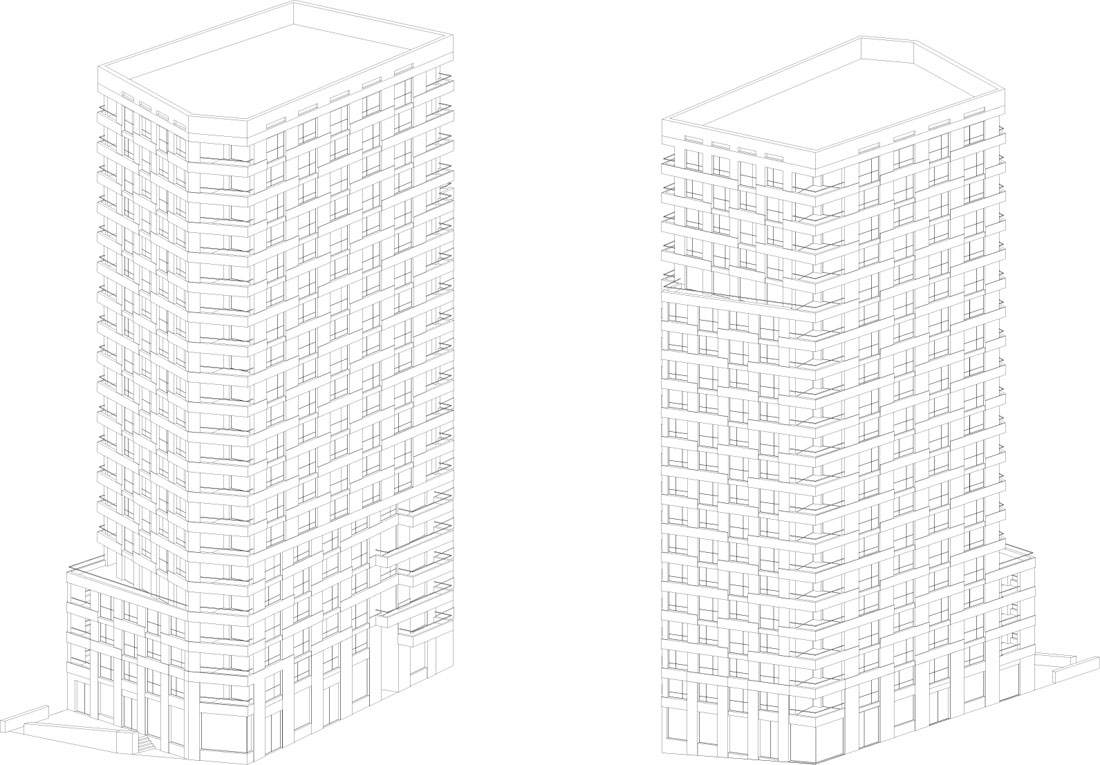 13/17mehr
13/17mehr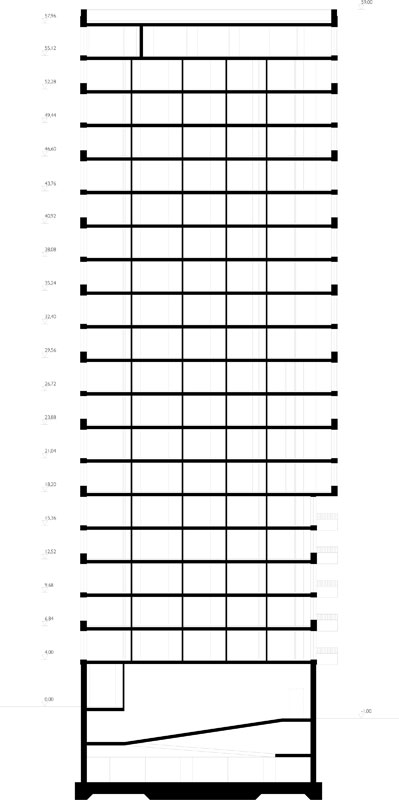 16/17mehr
16/17mehr
Glasi Quarter Bülach – 2016
In principle, the already existing urban development concept for the high-rise residential building in the Glasi-Quartier is taken up and confirmed by the existing design. He therefore only considers an optimization with regard to the cubature. In order to avoid the unfavourable orientation of the structure with the longest façade in the north, the structure retreats on the north and north-west sides and uses projections and recesses to shift the storey area to the south or south-east. The apartments with their central living areas are thus all primarily oriented towards the south, east and west.
The compact structure is divided into pedestal, middle and roof crown areas. In the central area there are 71 apartments with 2 to 4.5 room apartments. The attic floor completes the building with 3 generous 5.5 room apartments. On the different floors at least 2 residential types are combined mostly in diagonal arrangement in such a way that an optimal social mixing can be ensured. The contemporary combination of orthogonally set retreat rooms and freely flowing common rooms reflects our social change with high individual demands.
Room-high window openings create a light, airy atmosphere through light-flooded room sequences. Positioned at the four corner points of the building, the loggias are a distinctive, unmistakable feature of the residential tower. The massive part of its balustrades wraps itself around the façade as a band and rythmises the horizontally structured structure of the tower as a slightly jumping plaster relief. The aim is to give the design of the façade a lively, appealing face and yet to fit into the clear overall concept of the Glasi-Quartier. The resulting rotation due to the fivefold edging of the façade also gives the skyscraper a slender and elegant appearance in the quarter thanks to its relatively short visible surfaces. The residential tower acts as a strong identity of its own beyond the boundaries of the immediate surroundings and lends the area a new supra-regional significance.
Architects : Jan Kleihues with Heike Hanada
Client : Steiner AG
Competition : 08/2016
GFA : 11.928m² (nach SIA 416)
Type of use: Residential
Units: 78