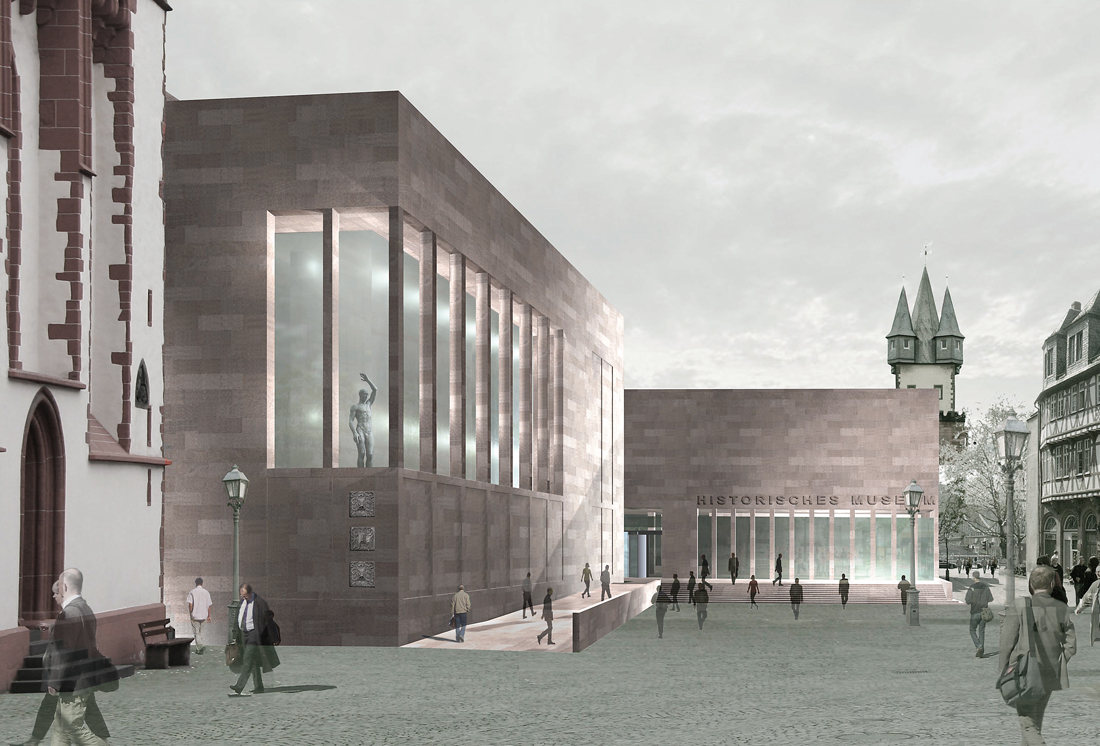 1/15mehr
1/15mehr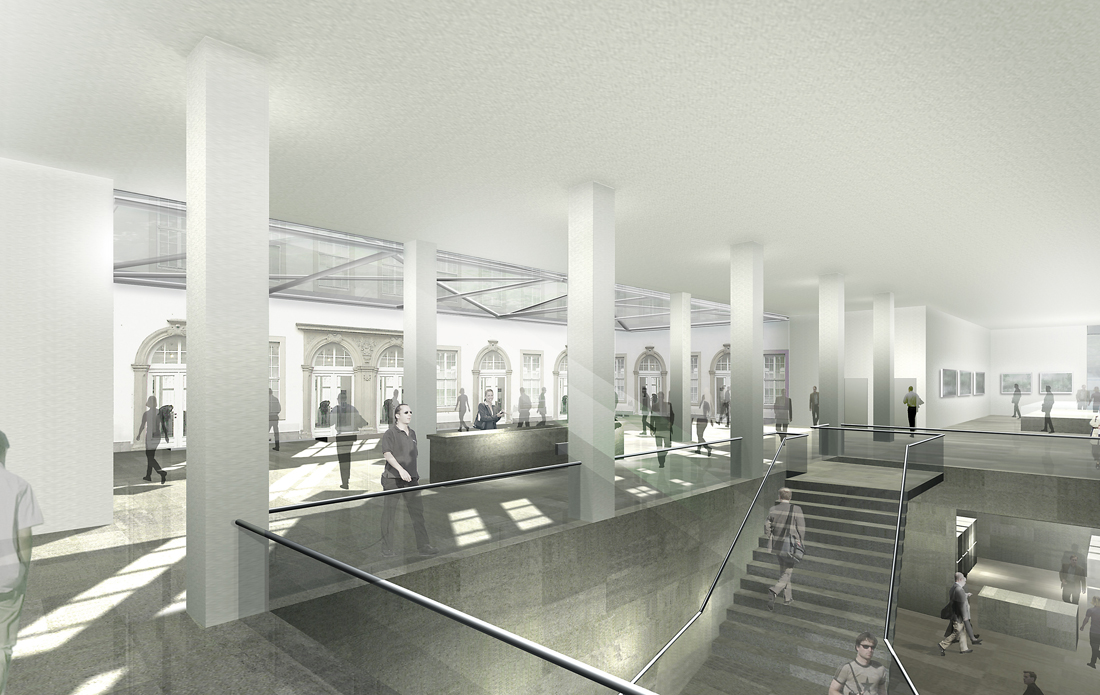 2/15mehr
2/15mehr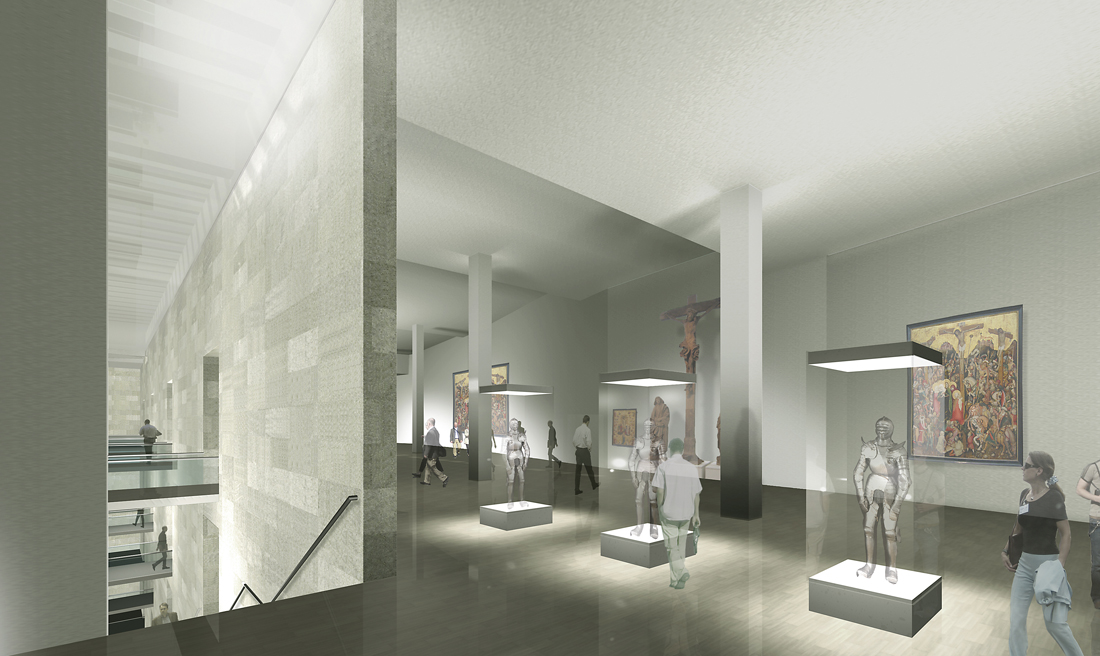 3/15mehr
3/15mehr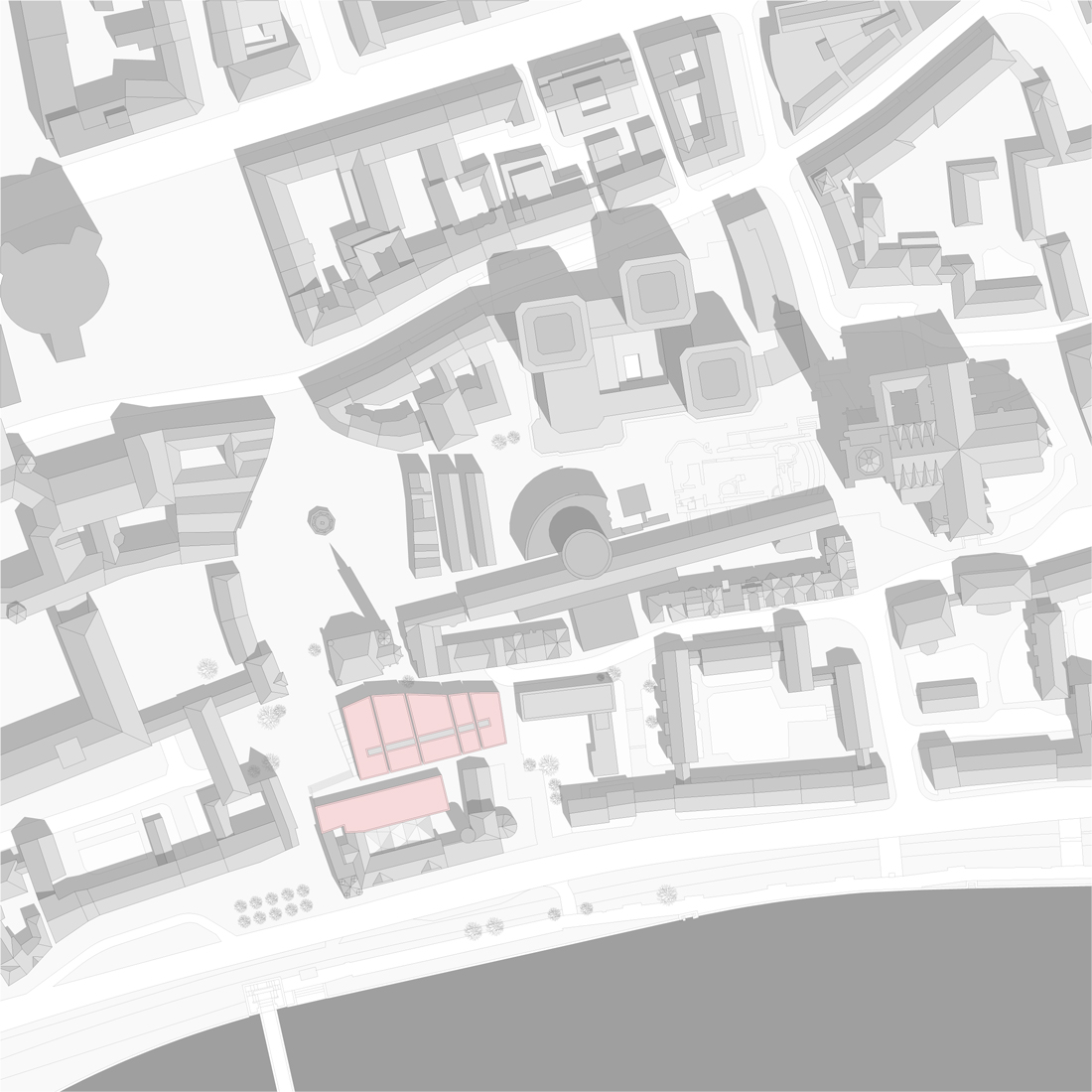 4/15mehr
4/15mehr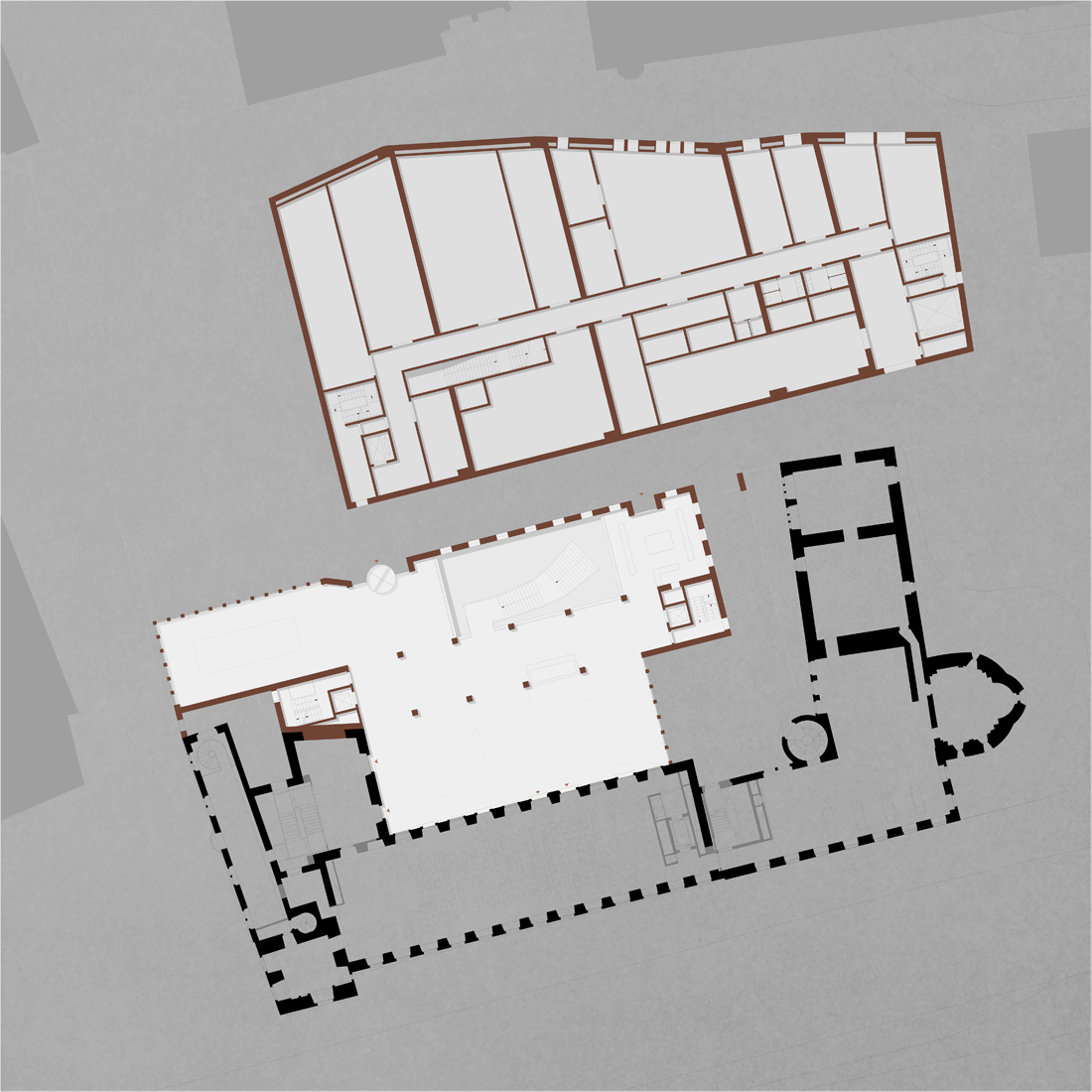 5/15mehr
5/15mehr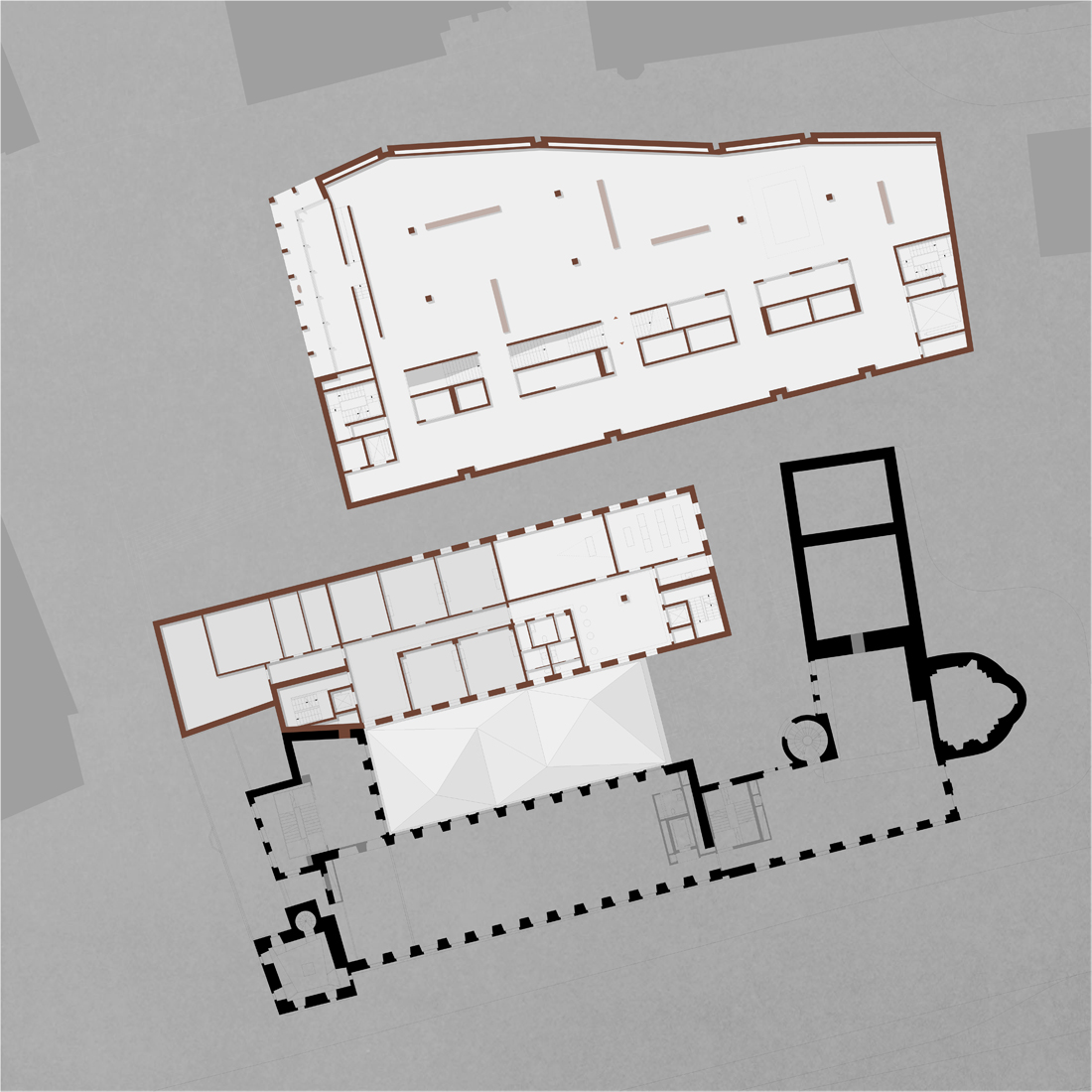 6/15mehr
6/15mehr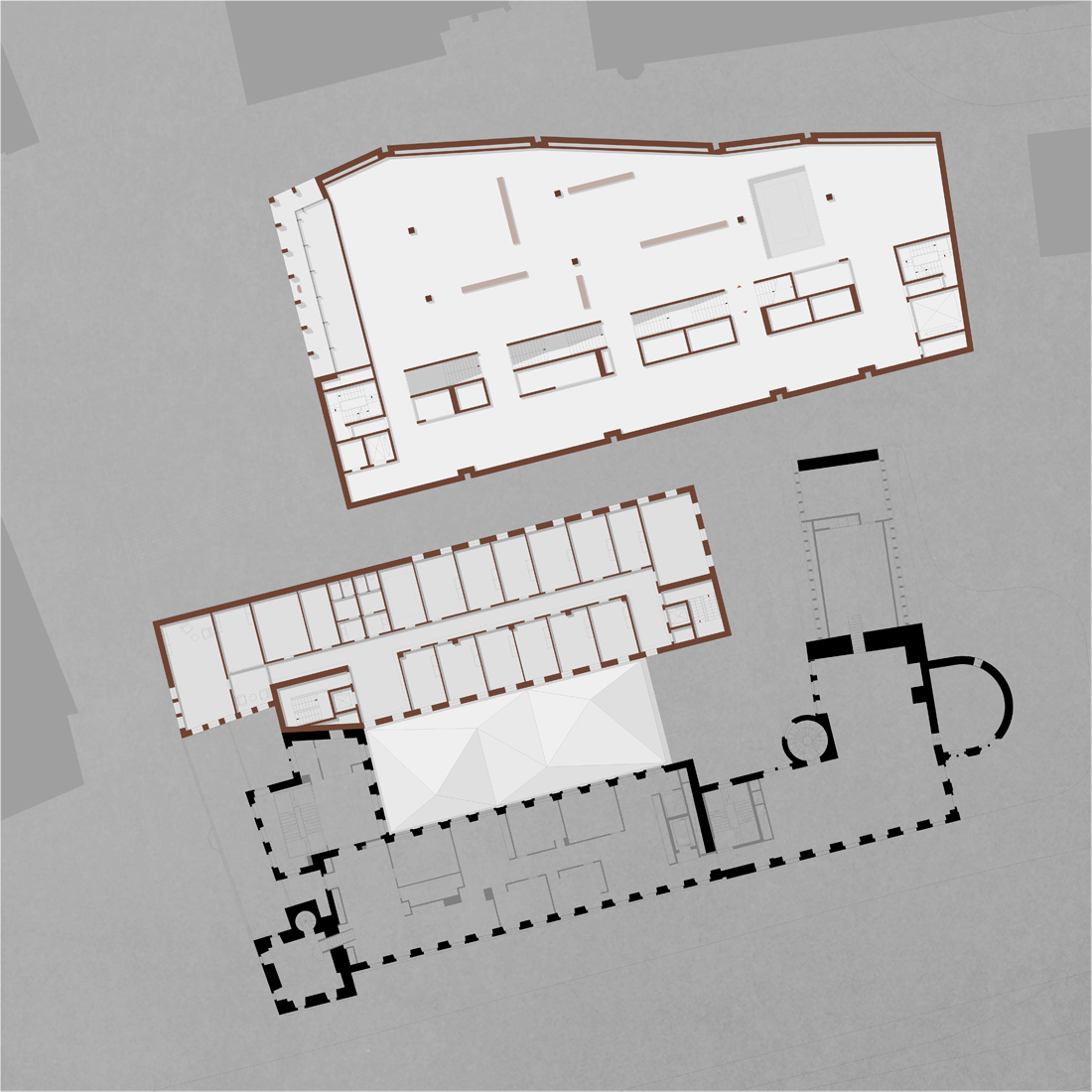 7/15mehr
7/15mehr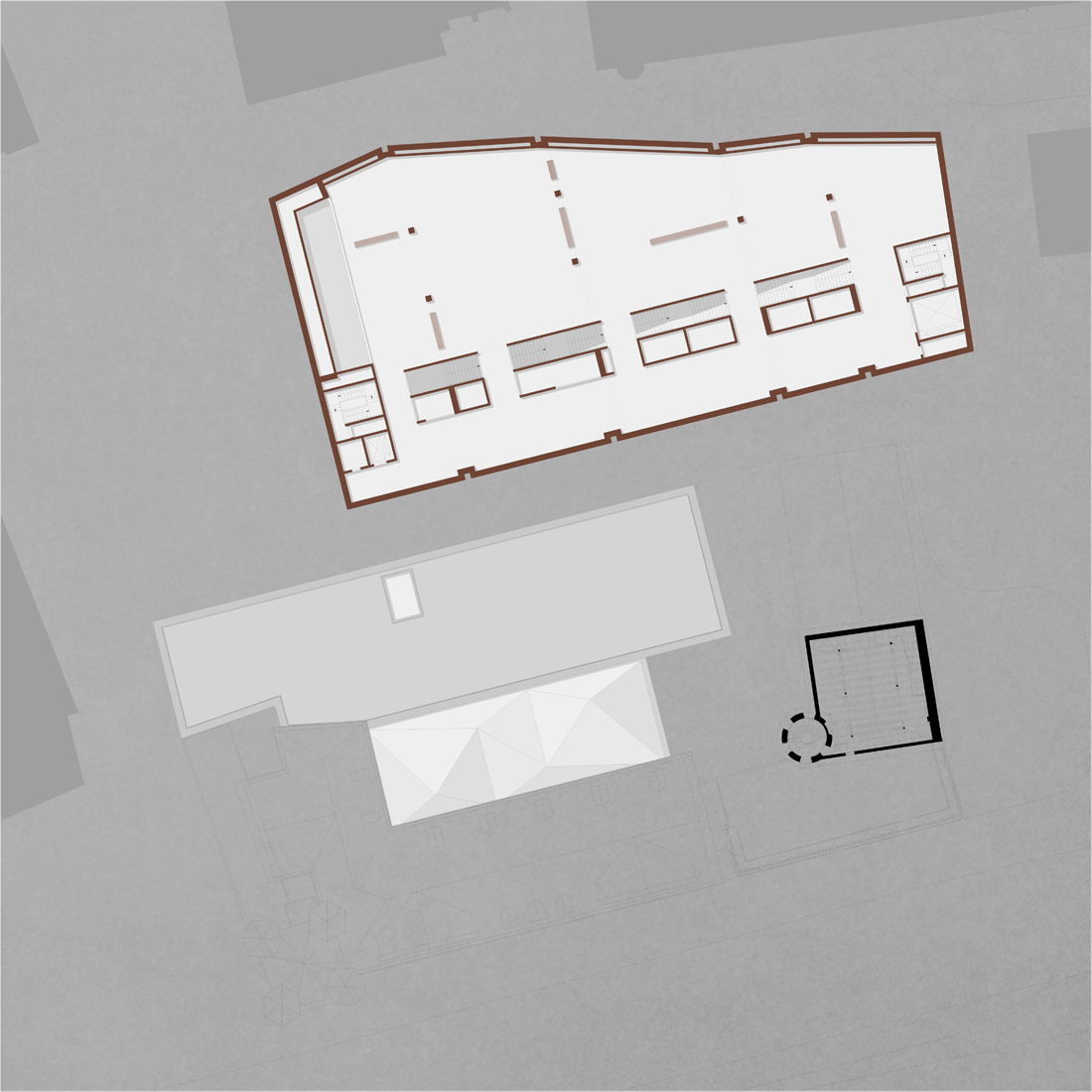 8/15mehr
8/15mehr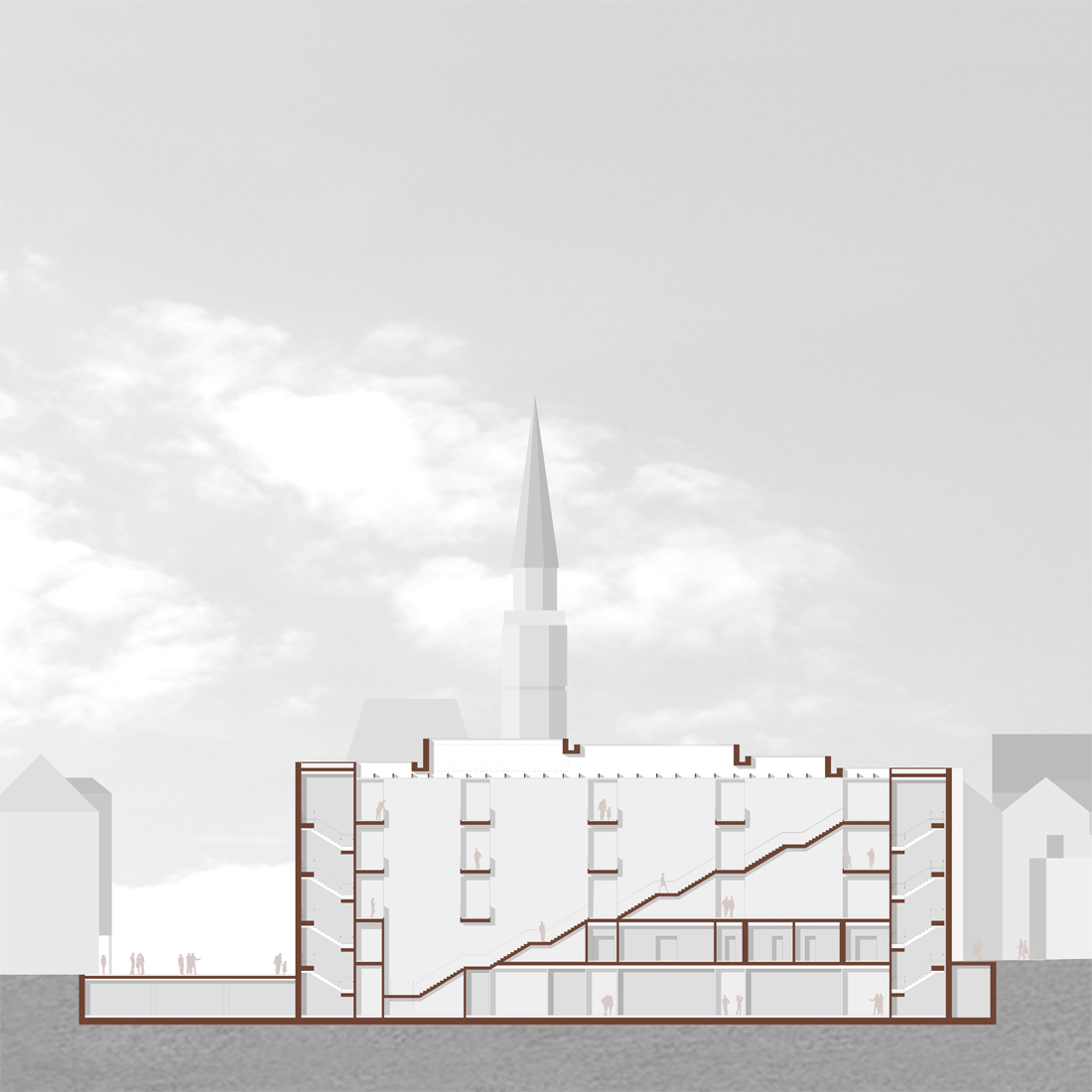 9/15mehr
9/15mehr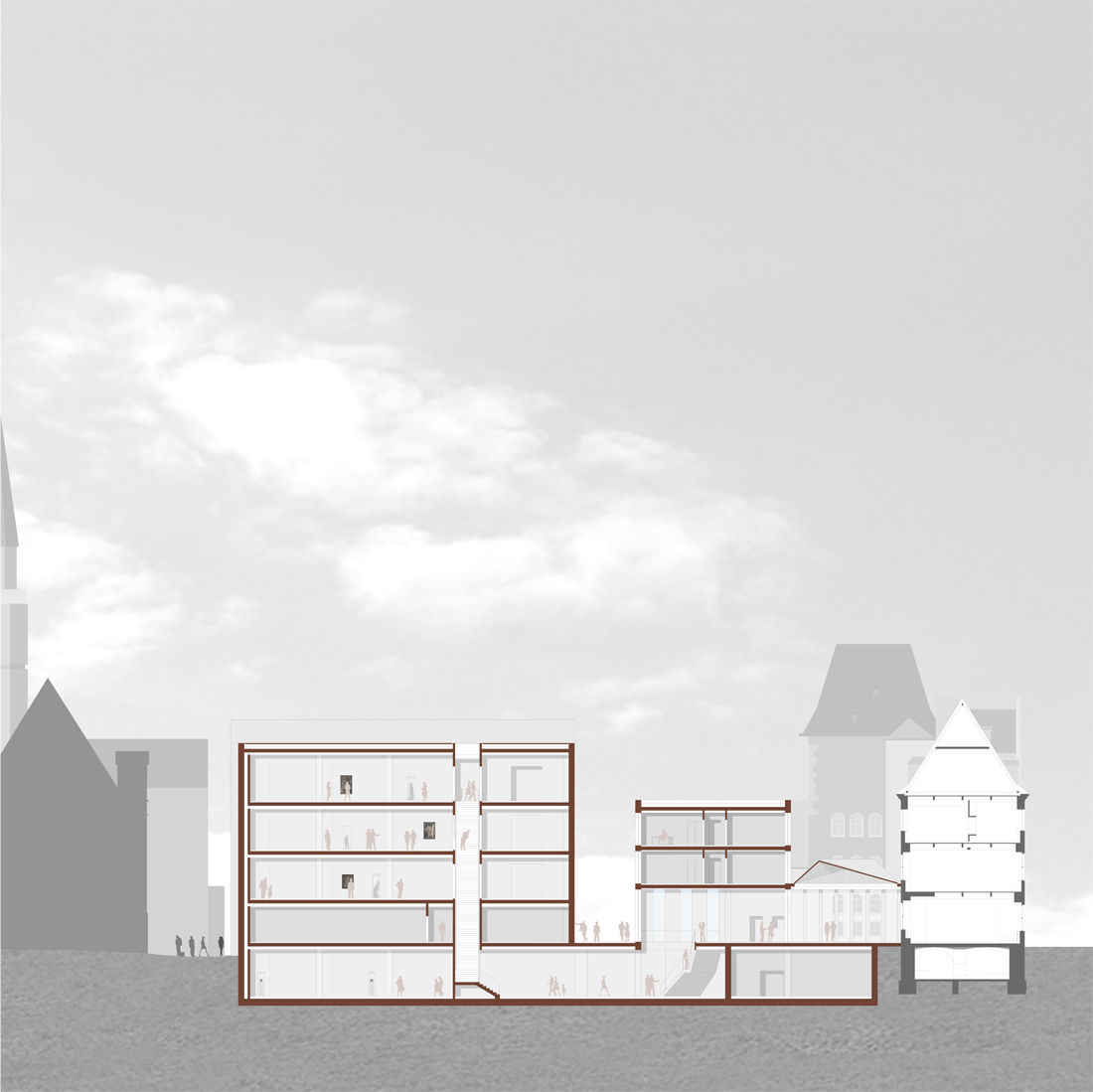 10/15mehr
10/15mehr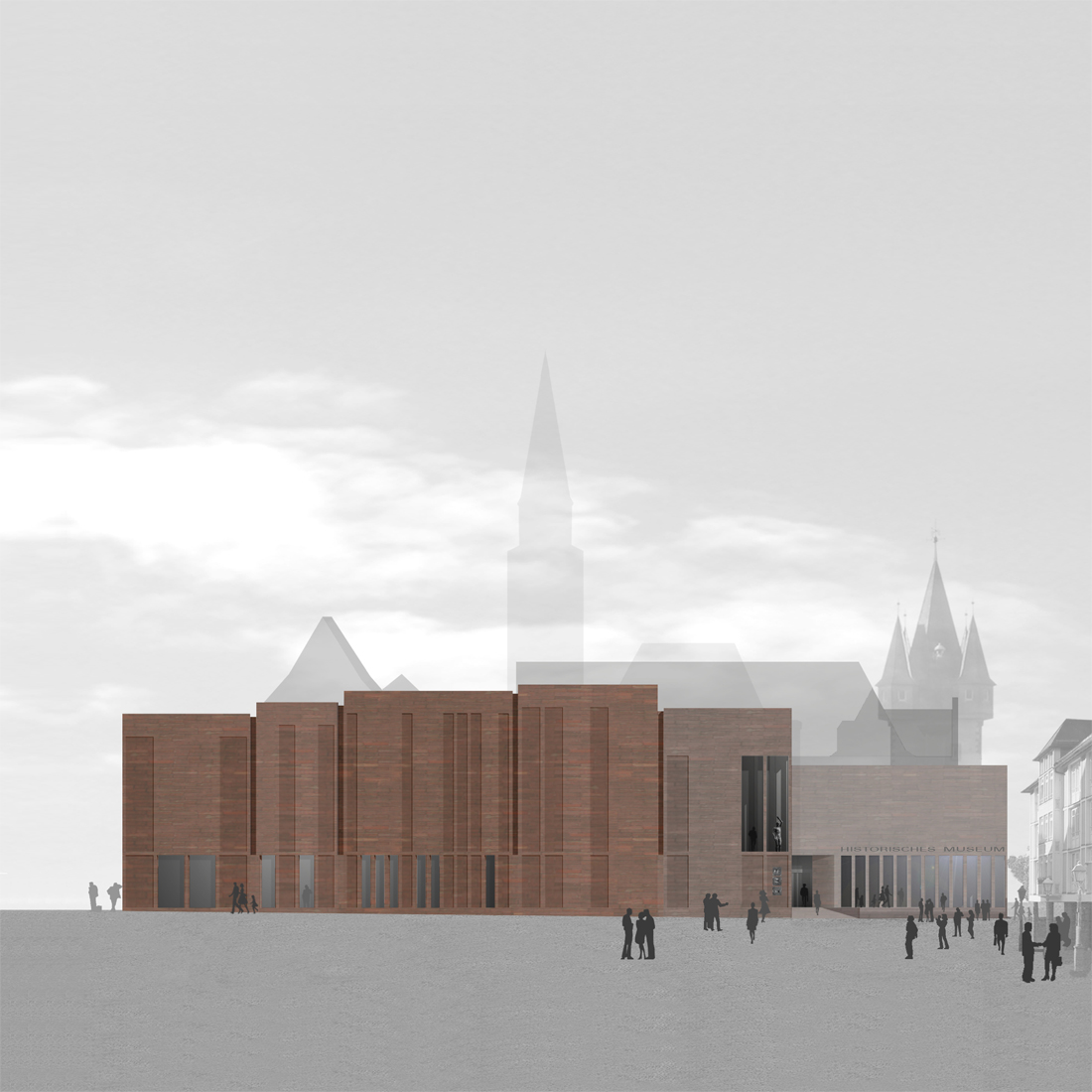 11/15mehr
11/15mehr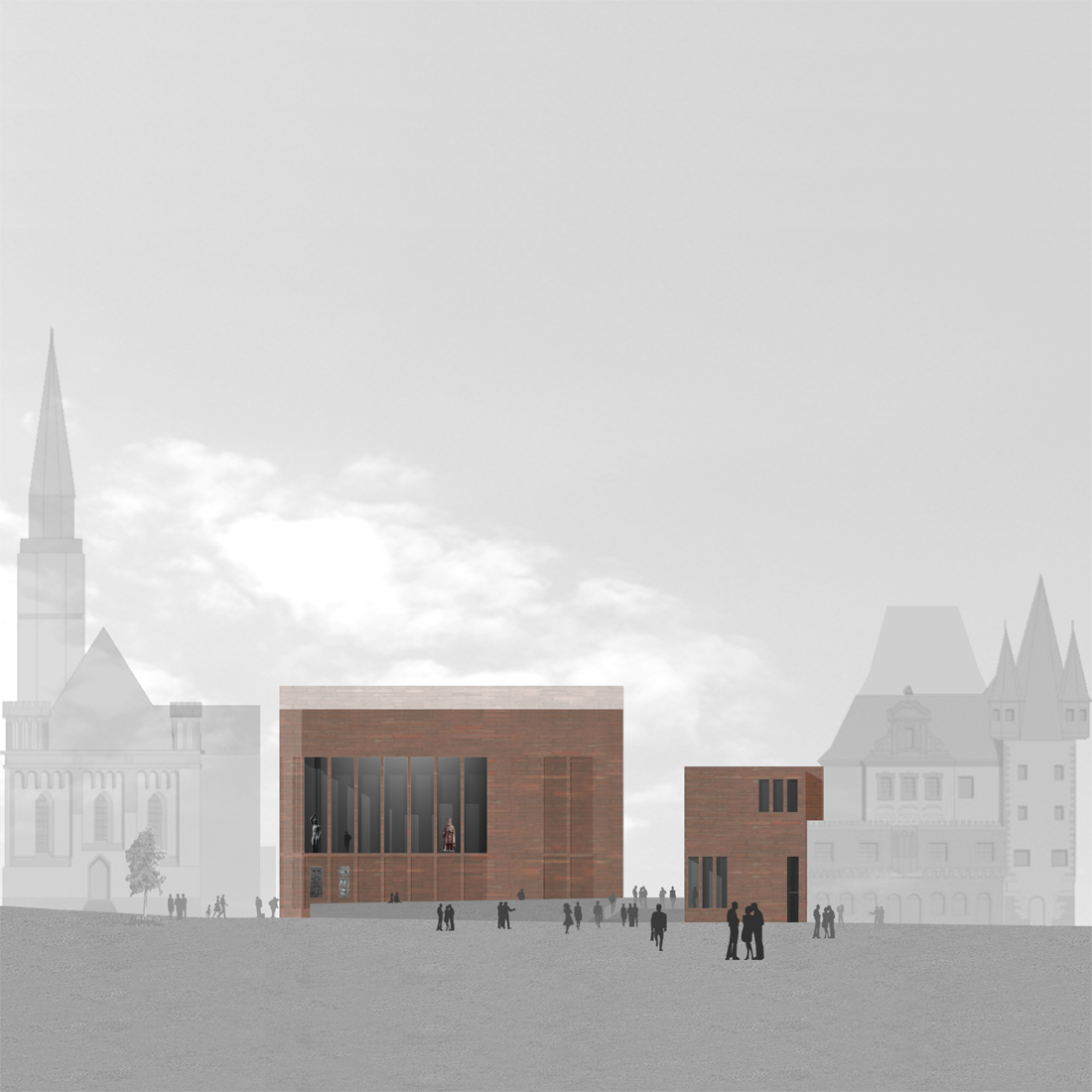 12/15mehr
12/15mehr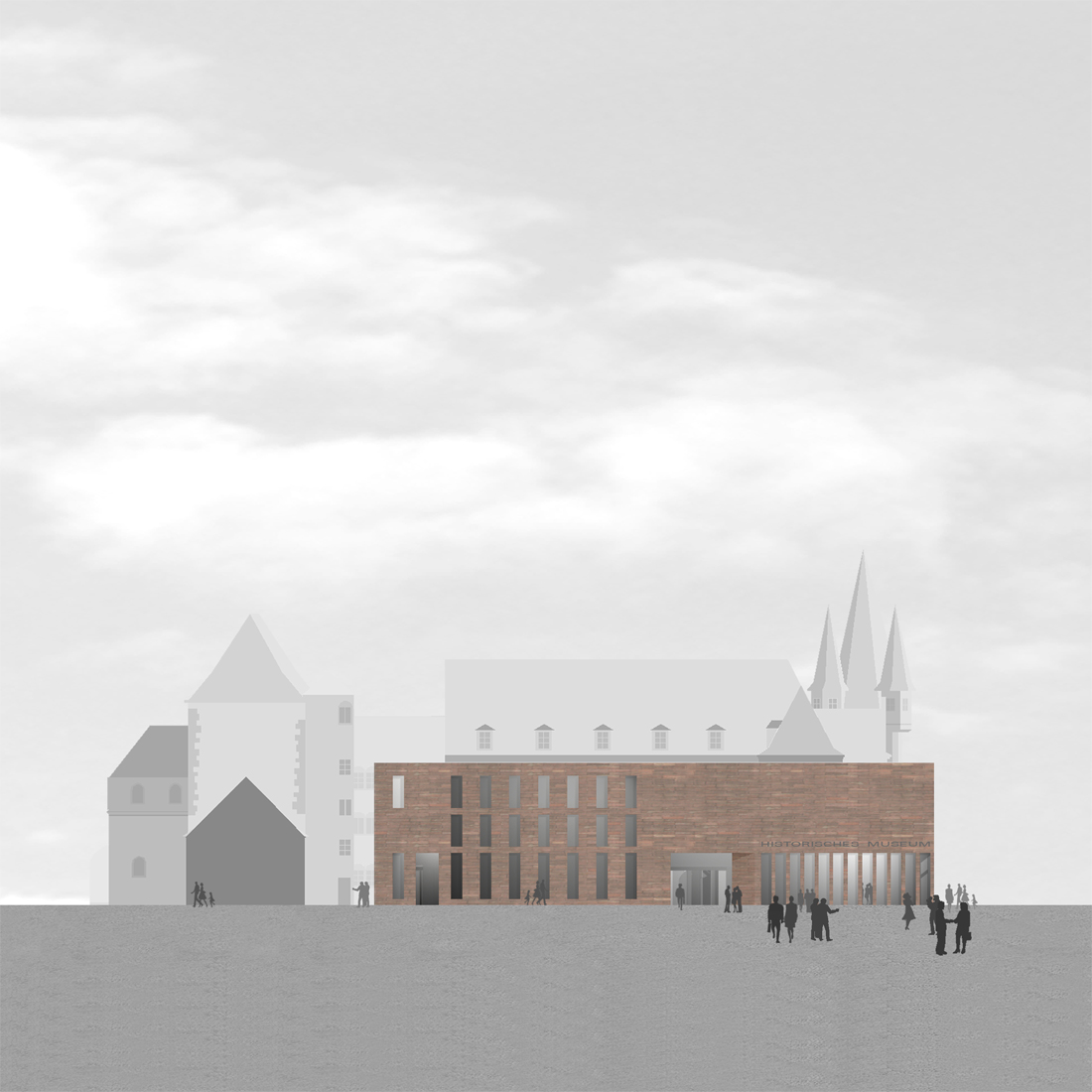 13/15mehr
13/15mehr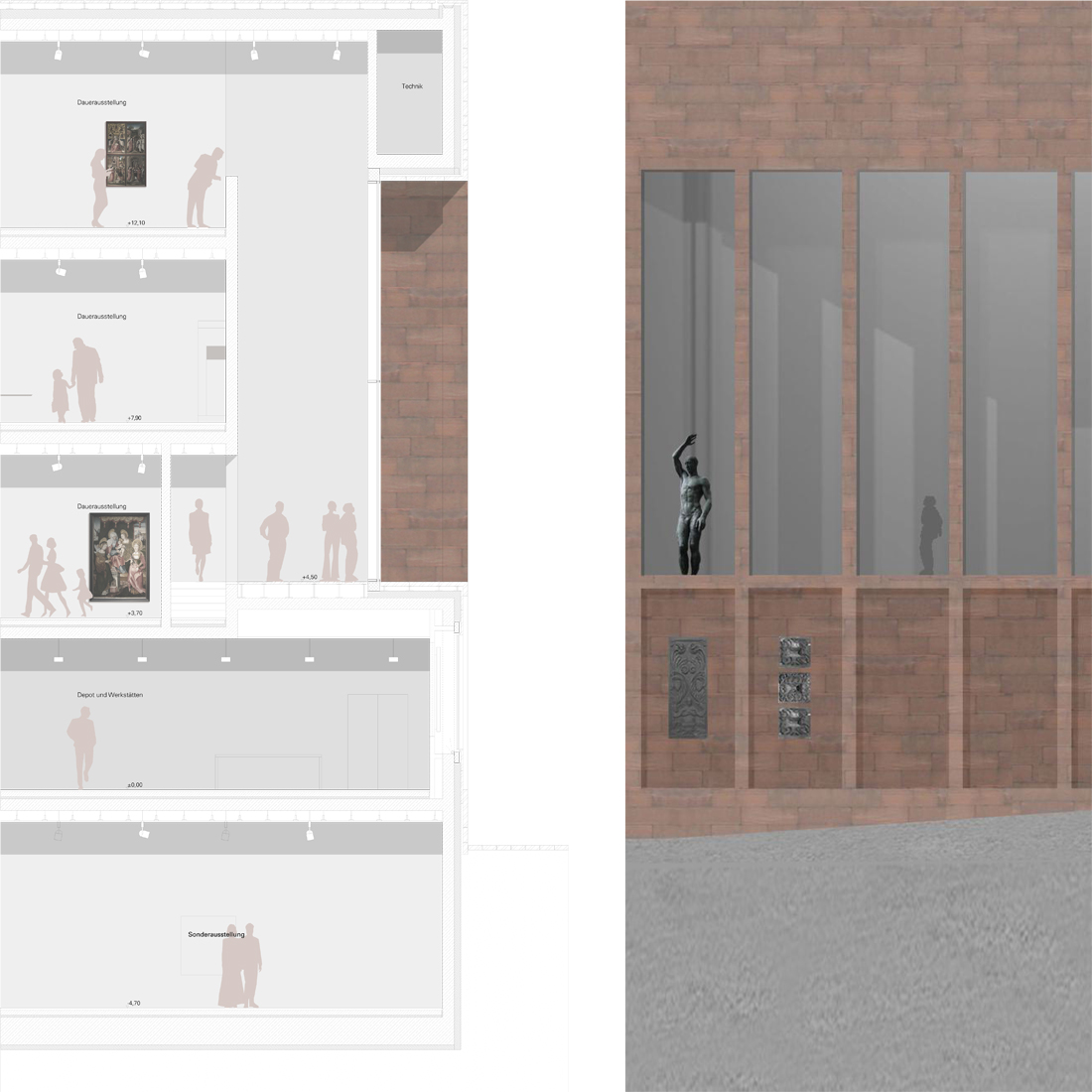 14/15mehr
14/15mehr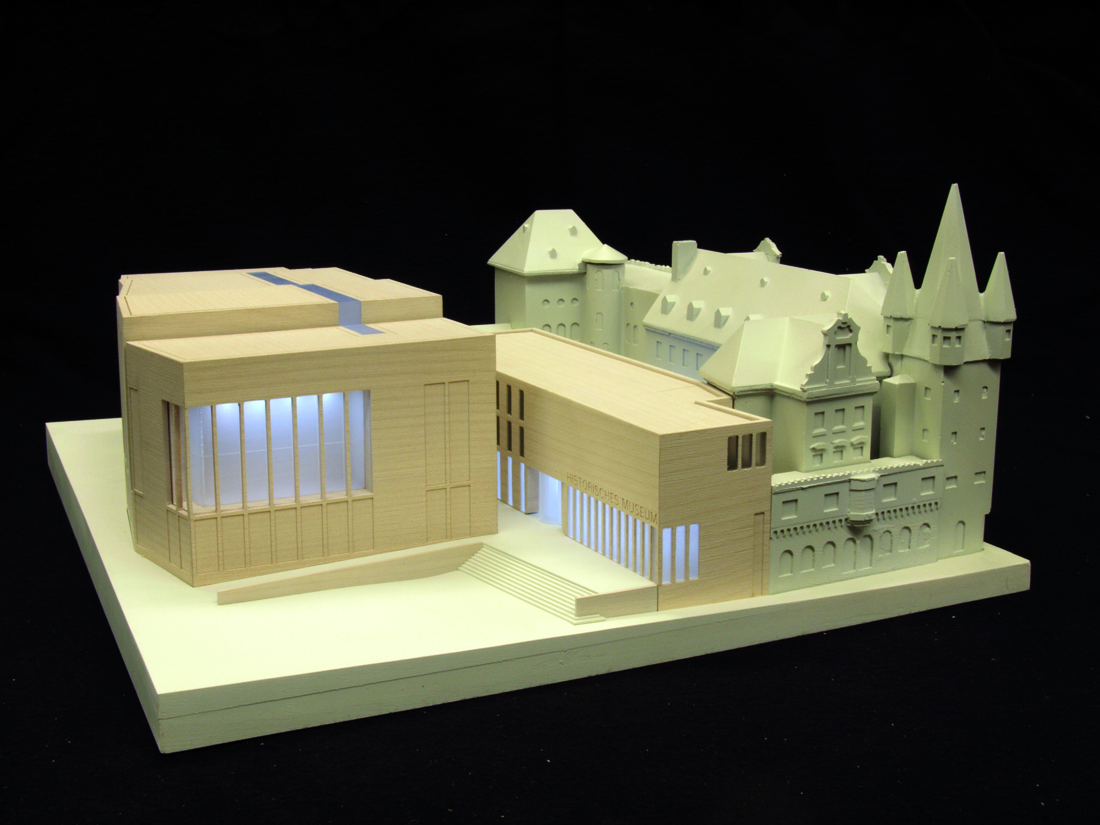 15/15mehr
15/15mehr
Historical Museum Frankfurt am Main, 2008
The small, additive building structure takes up the entire area of the medieval urban land parcel. By dividing the museum into two parts – the exhibition building and the entrance building with event and administration rooms – a new urban space is created between the building parts. Visitors can stroll through the new Museum alley, pass the museum shop or take a look into the restoration workshops. The newly created museum square with a view of the Roman ruins gives the building an appropriate appearance in the city and draws the visitor’s attention to the museum.
The old and new buildings are connected by a folded glass roof construction which houses the foyer, the central circulation area of the building. Via the two-storey foyer, visitors enter the basement, the temporary exhibition space and the large, elongated staircase, which leads to the permanent exhibition. Flexible rooms enable the exhibition architecture to be changed with ease. The exterior walls as well as the roof are clad in natural stone. The largely closed facade surfaces are structured by a subtle relief. Flat, horizontal stone formats with irregular colouring are stacked on top of each other.
Architect : Jan Kleihues
Address : Frankfurt am Main
Promoter / Cient : City of Frankfurt am Main
Competition : 2008, 2nd prize
GFA : 10.700 m²