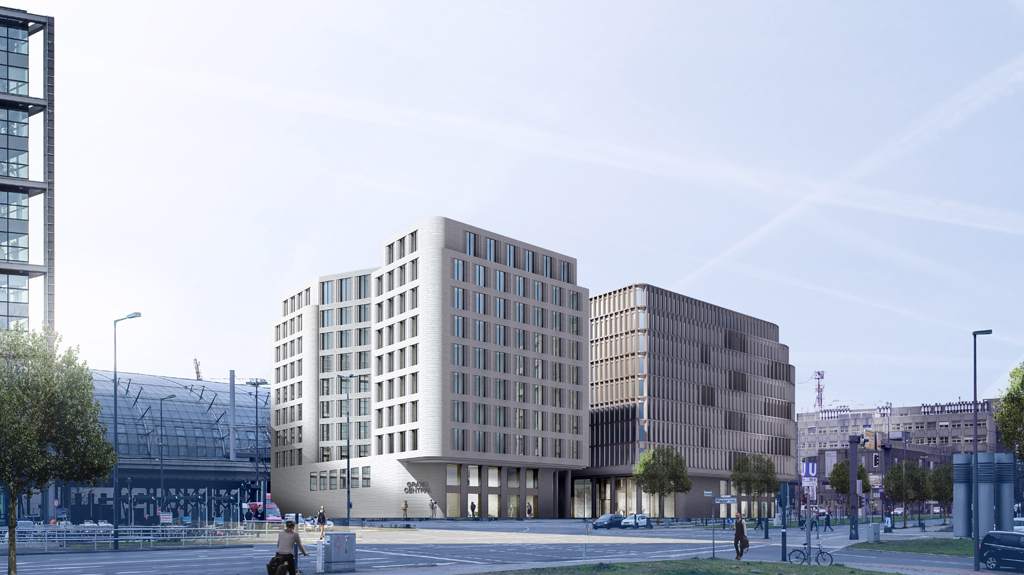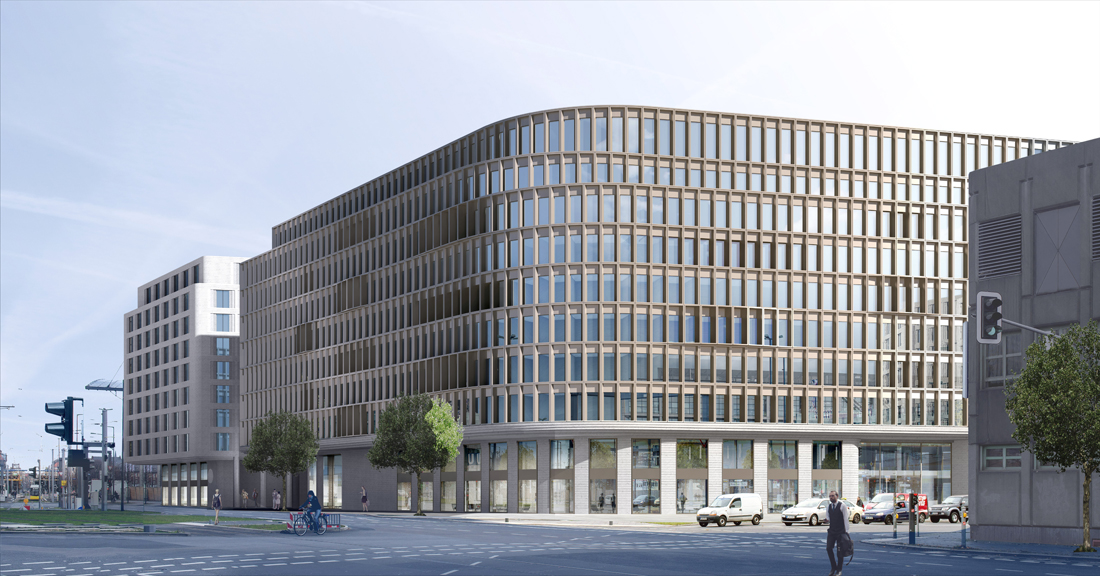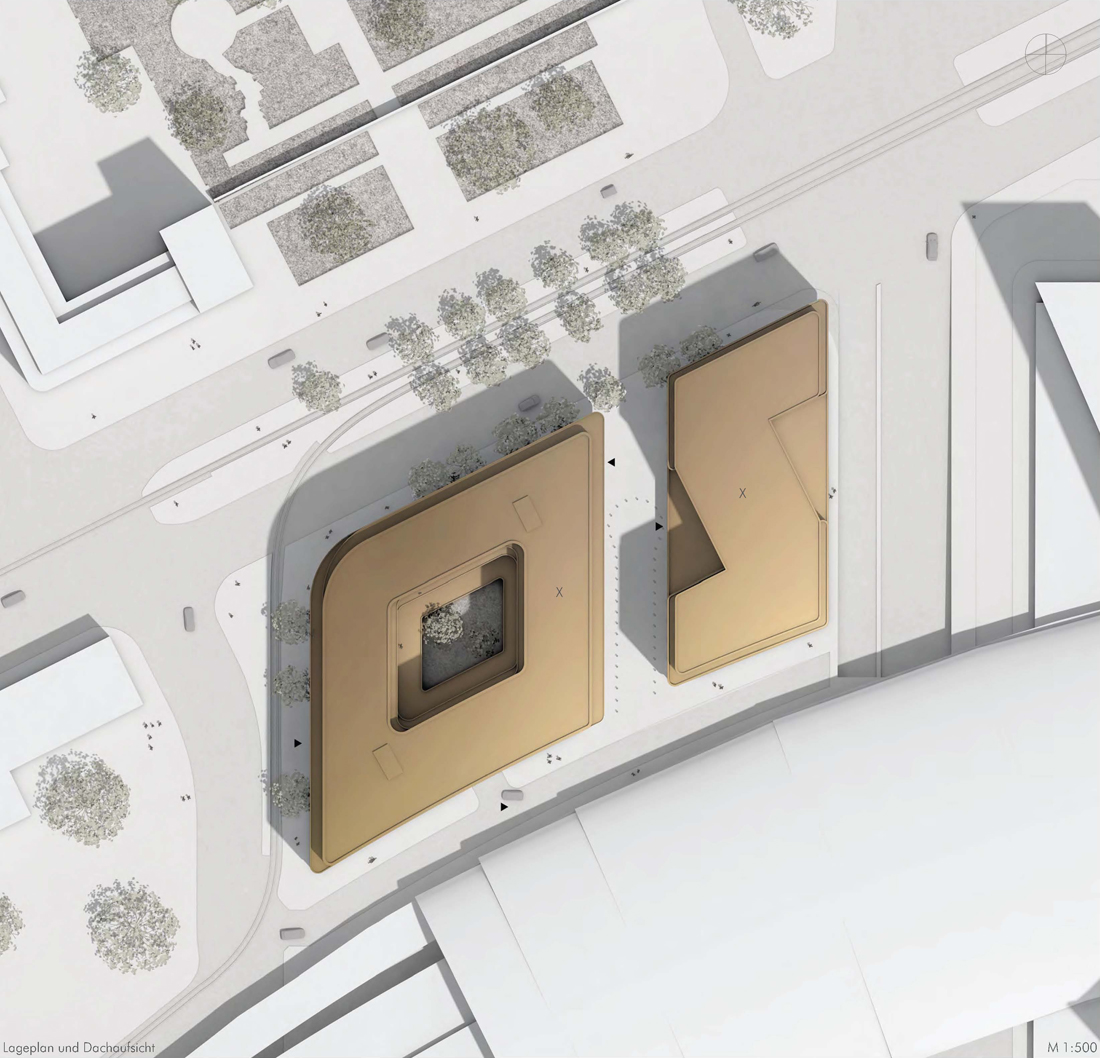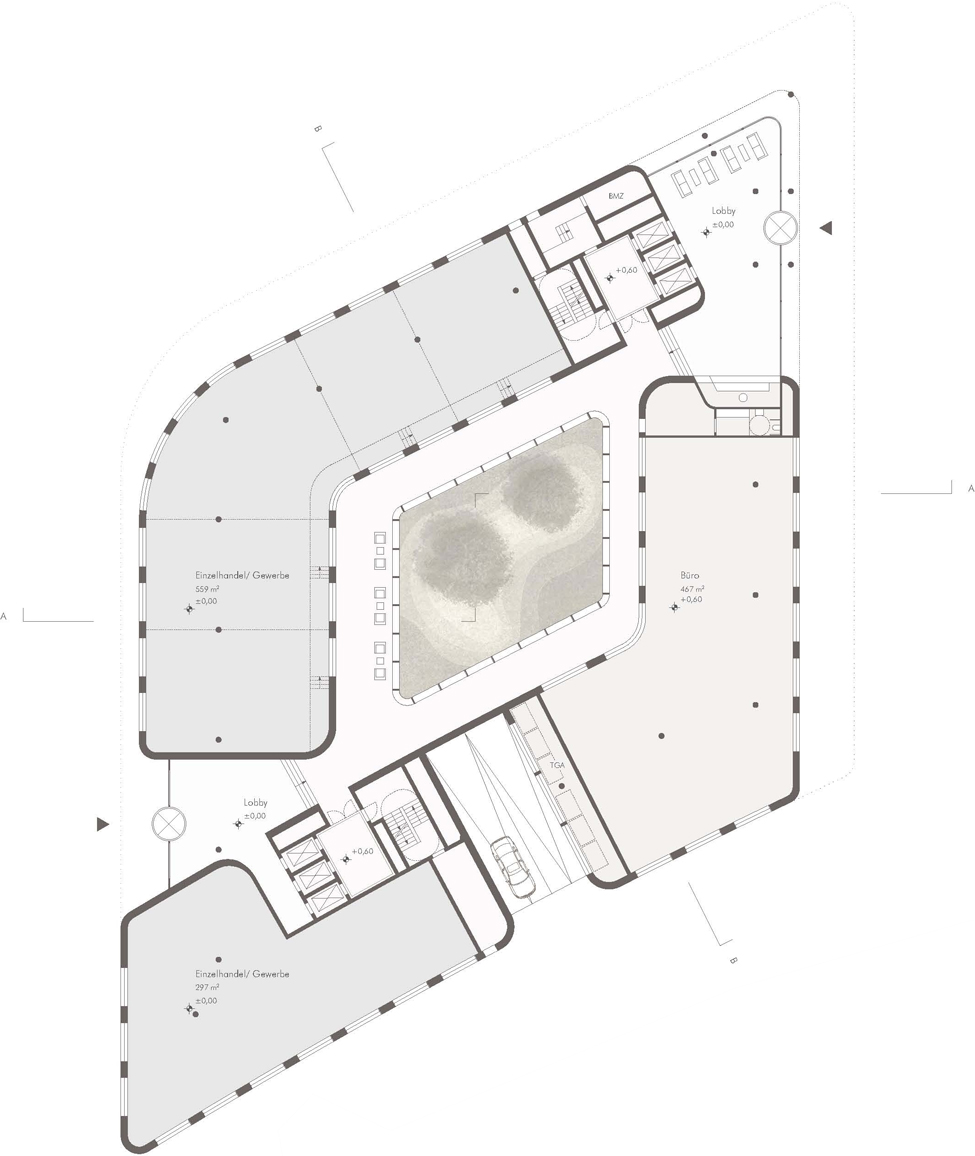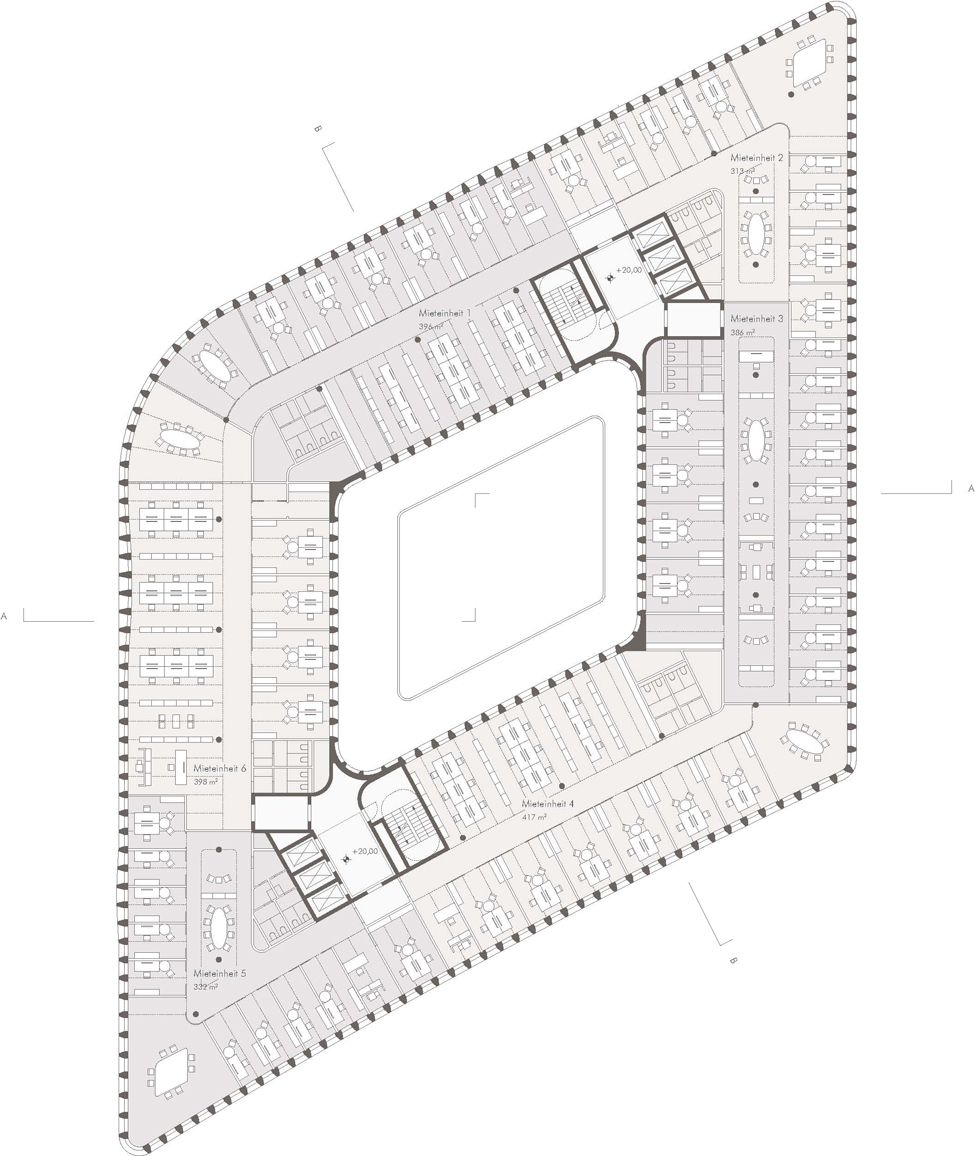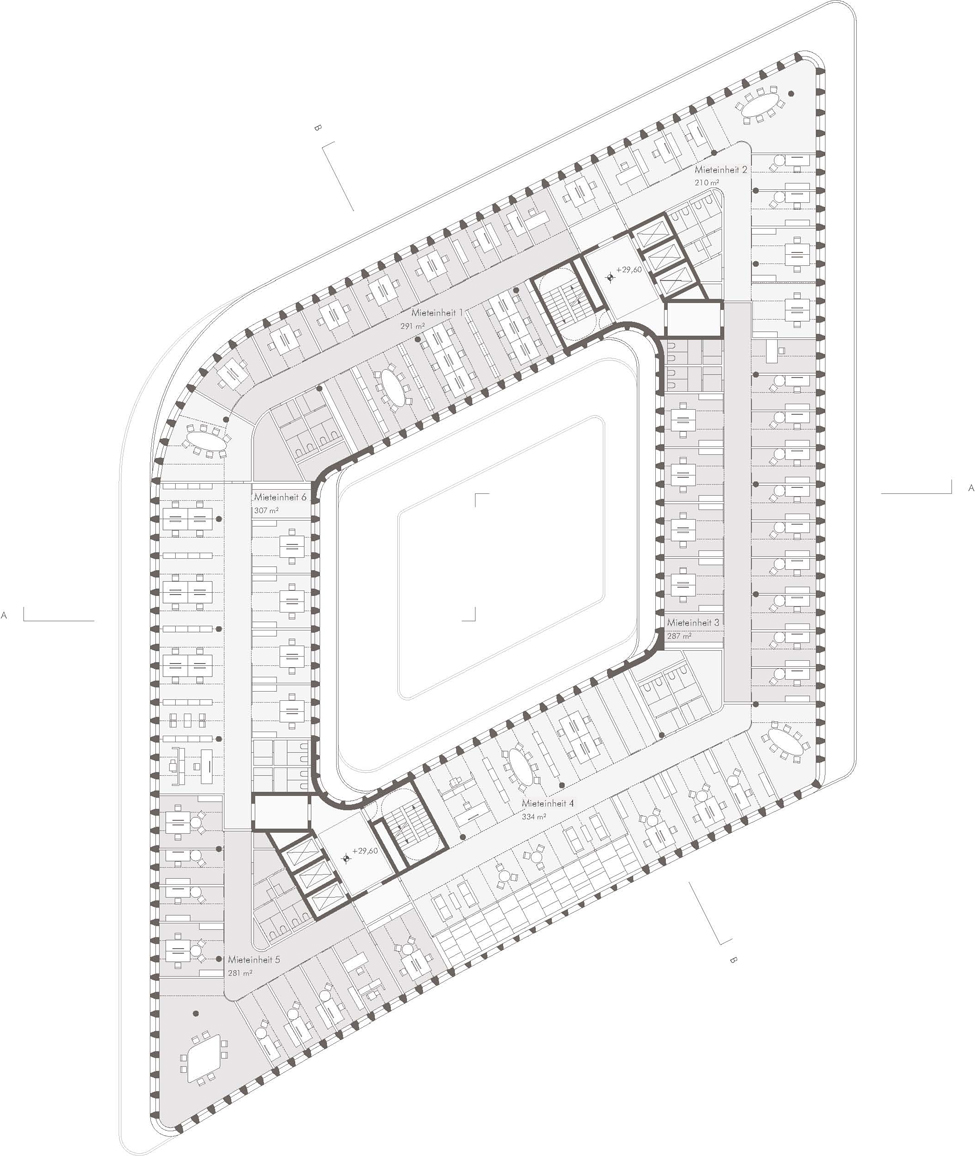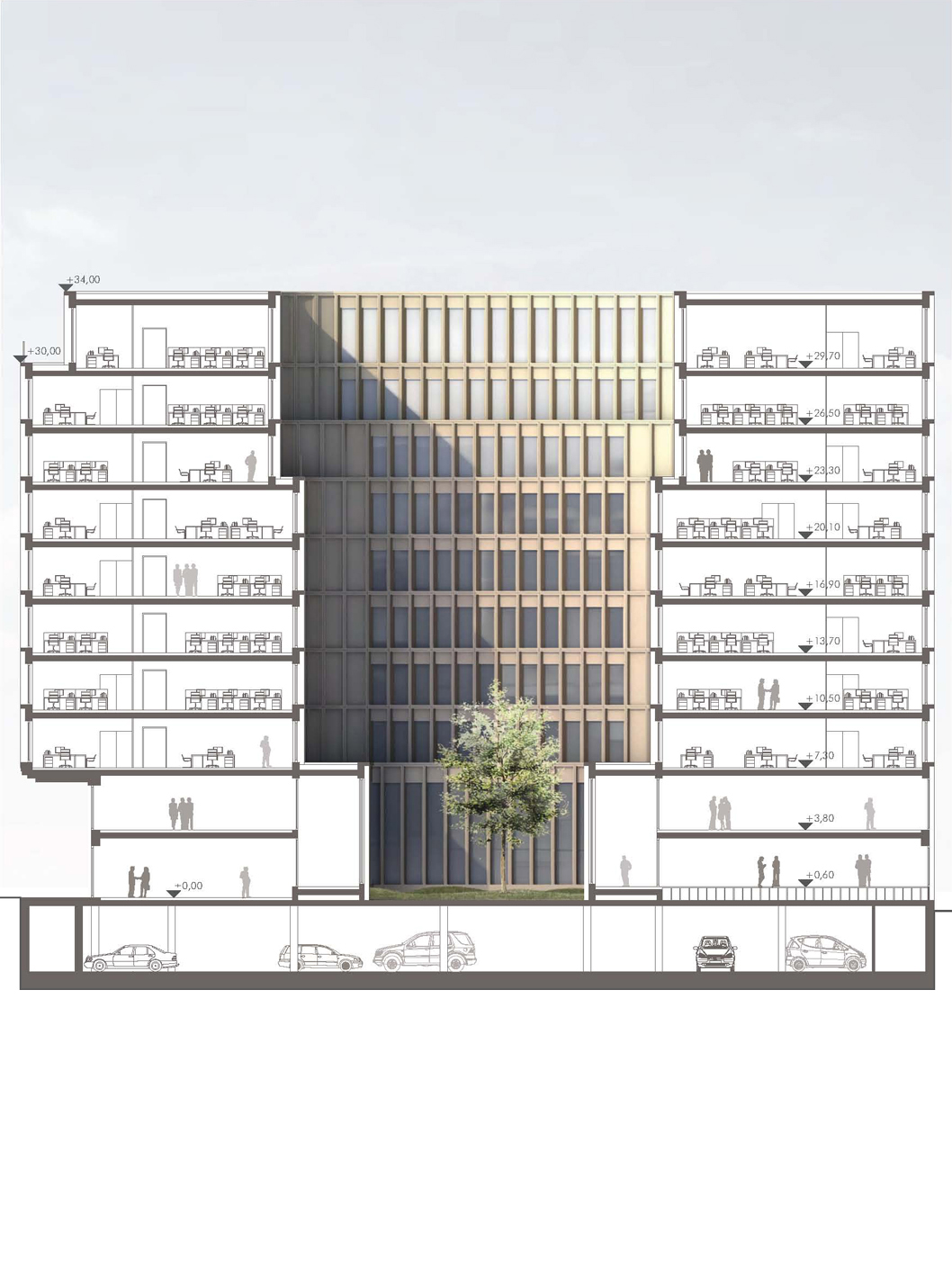The plot is located in a unique and distinct location in close proximity to the main railway station and the newly emerging Europacity quarter. An ensemble condition is achieved by using common formal themes between the buildings. The base zone, in particular, is designed almost uniformly – with horizontally structured natural stone surfaces creating a unified picture. In the upper storeys, on the other hand, a differentiation is consciously made: a largely closed facade prevails for the hotel rooms, whereas the building envelope opens up dramatically for the optimal lighting of the working areas of the offices.
The rounded corner has a special meaning here, it marks the entrance to the train station quarter. The geometric and urban planning conditions provide the basis for a special architectural theme: In the individual levels, different curves are created, each of which is related to the corner rounding and thus subordinate to the overall figure. A flexible development concept with the aim of optimizing the utility-to-access-area ratio allows up to 6 independent rental units with up to 400qm GFA.
Architect : Jan Kleihues
Location : Invalidenstraße, Berlin
Client : OVG Cloud GmbH und HG IMMOBILIEN, Objektgesellschaft am Hauptbahnhof GmbH
Competition : 2015, Prize Group
GFA : 24.864 m²
