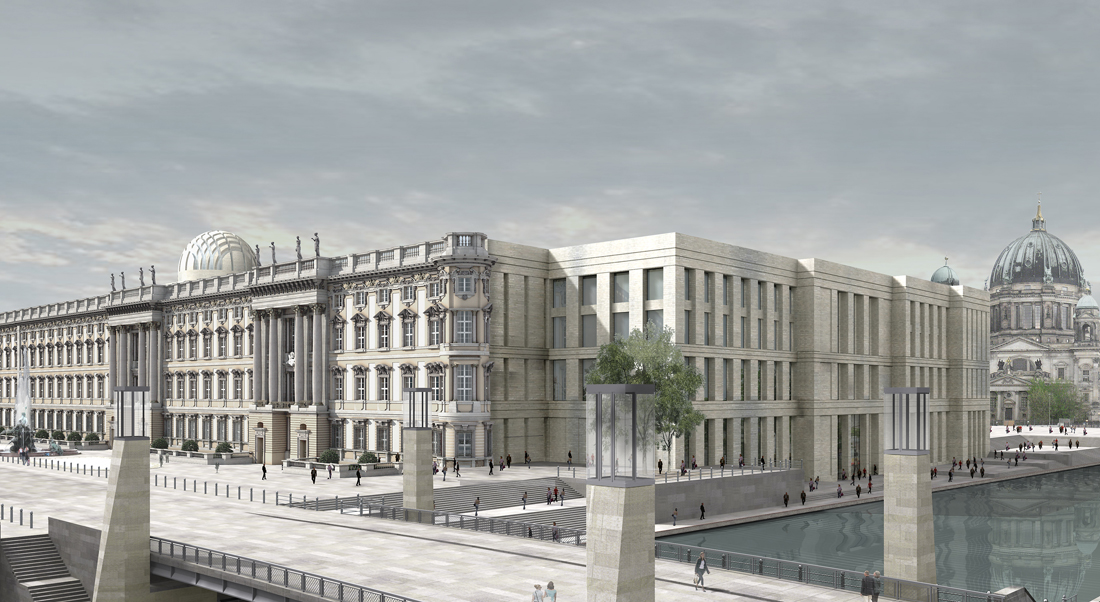 1/17mehr
1/17mehr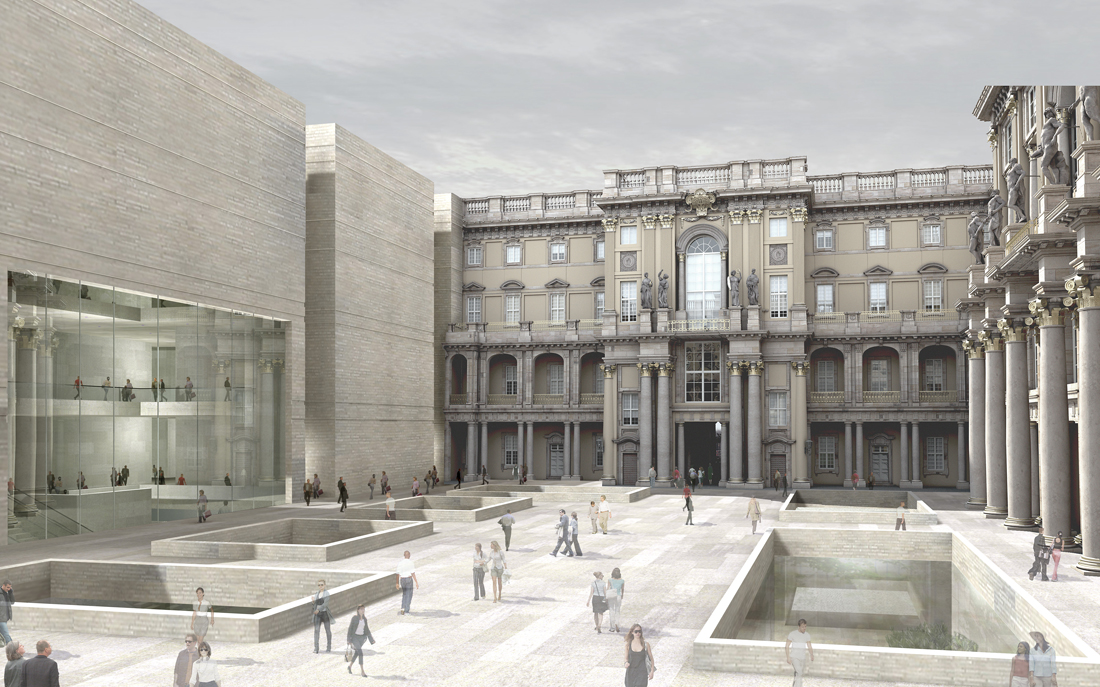 2/17mehr
2/17mehr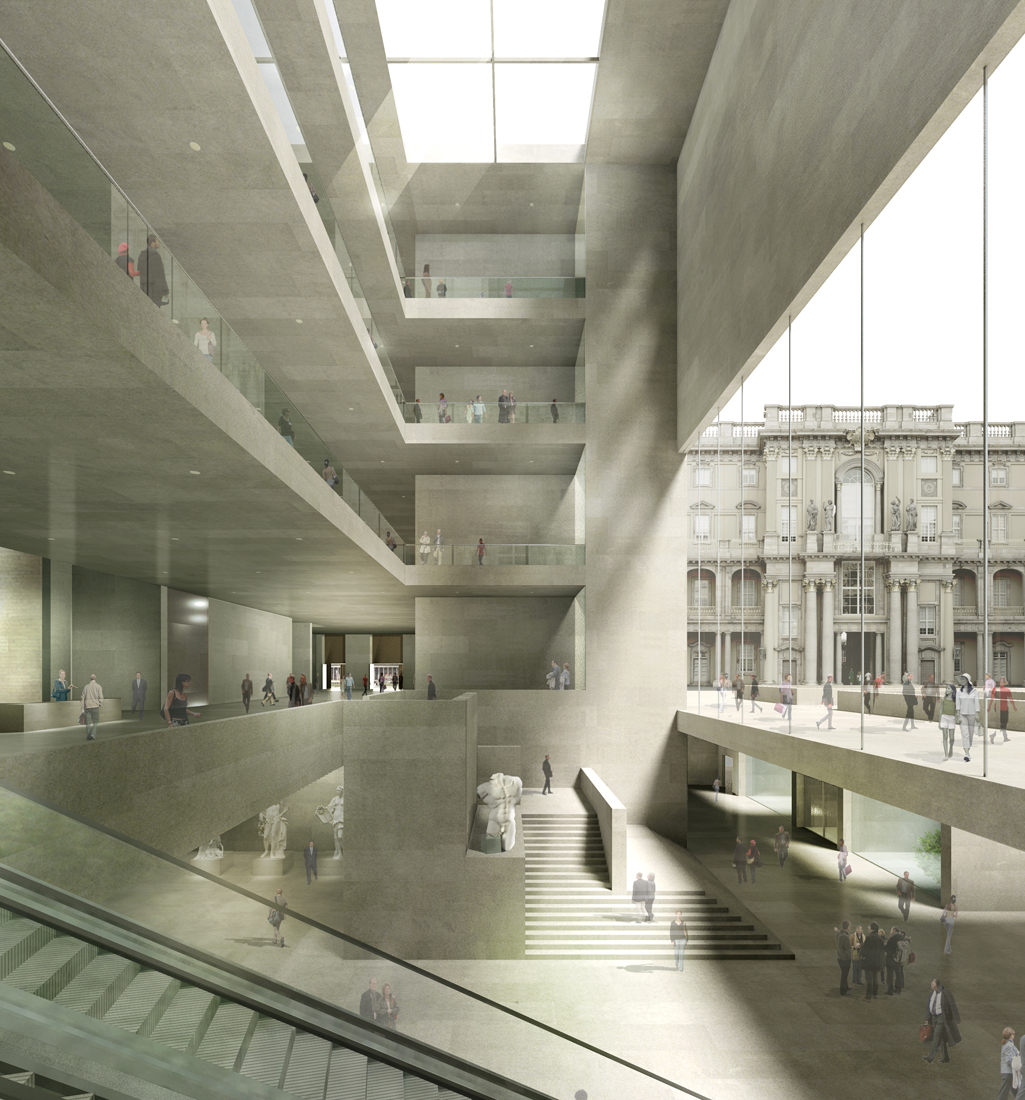 3/17mehr
3/17mehr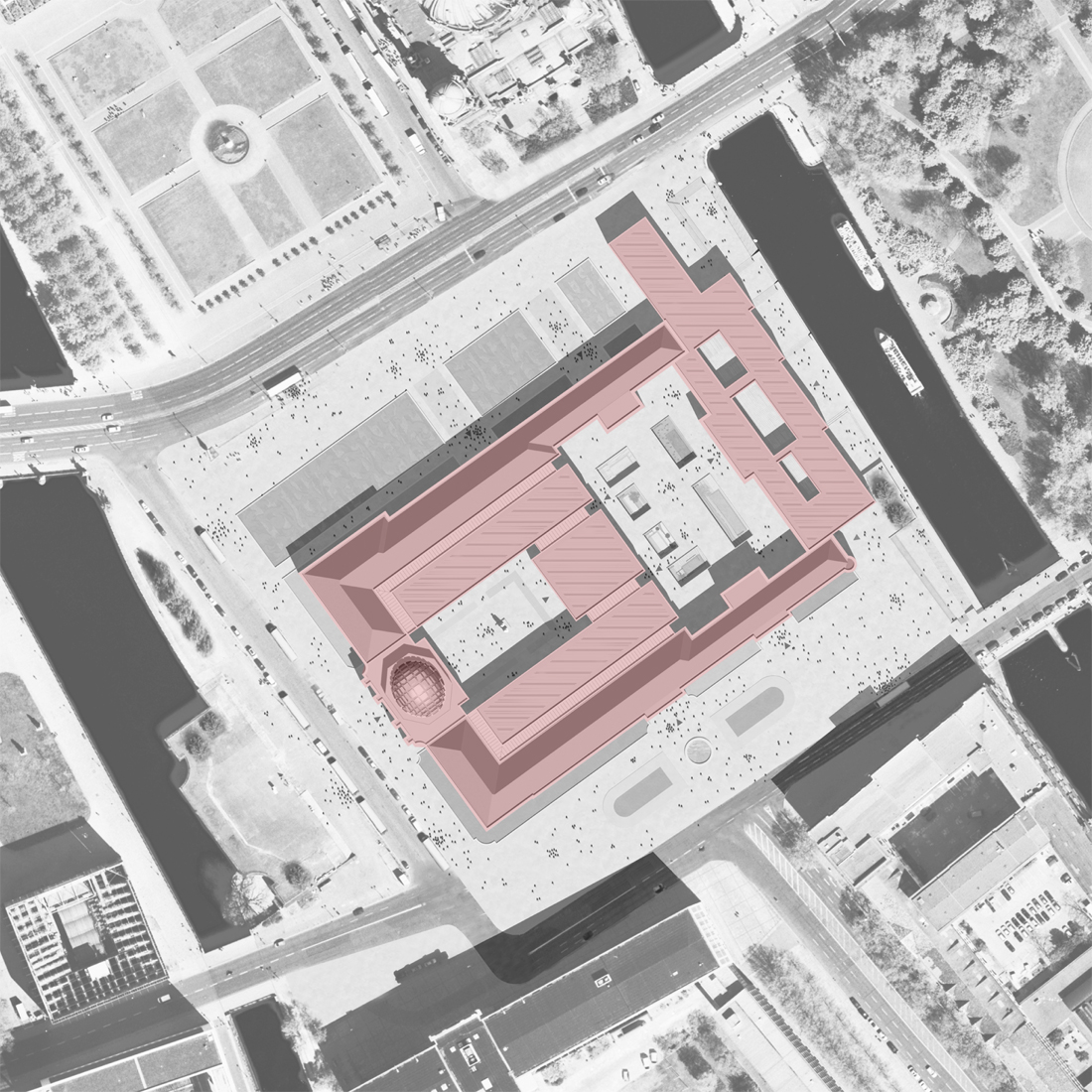 4/17mehr
4/17mehr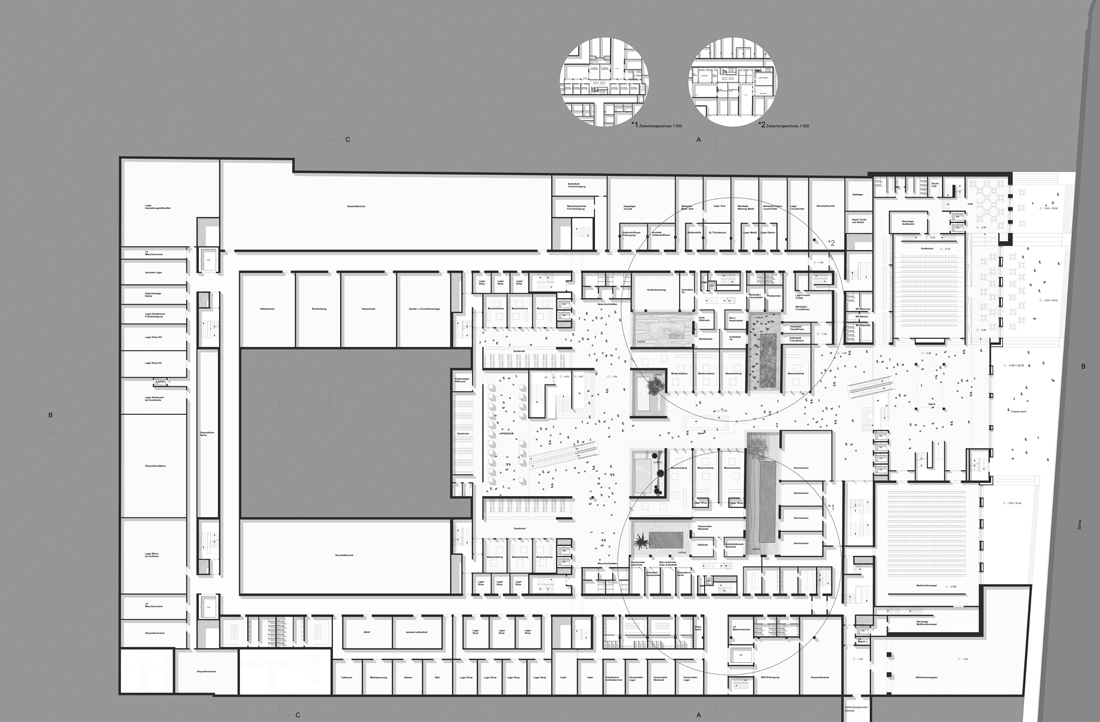 5/17mehr
5/17mehr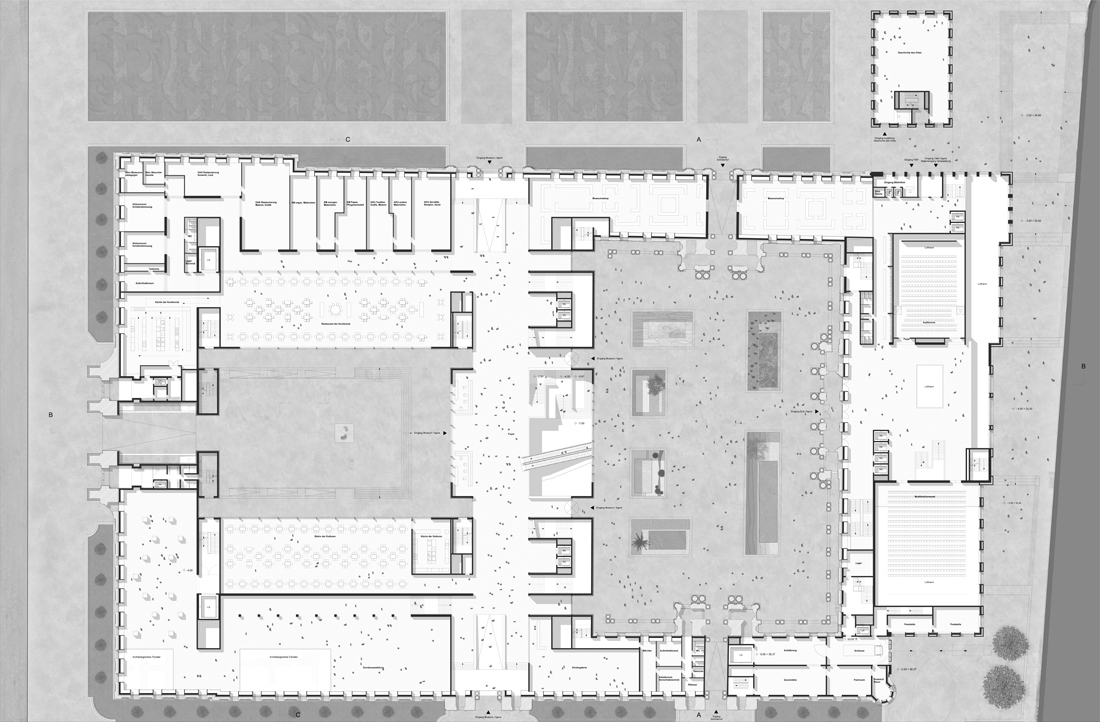 6/17mehr
6/17mehr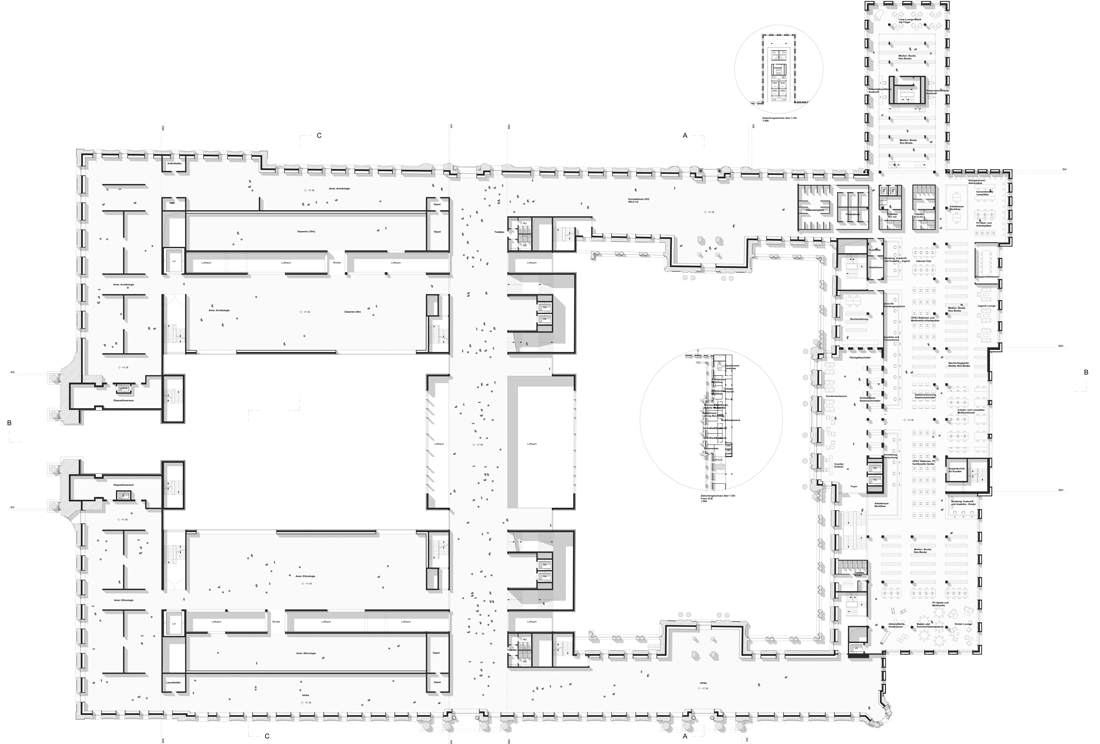 7/17mehr
7/17mehr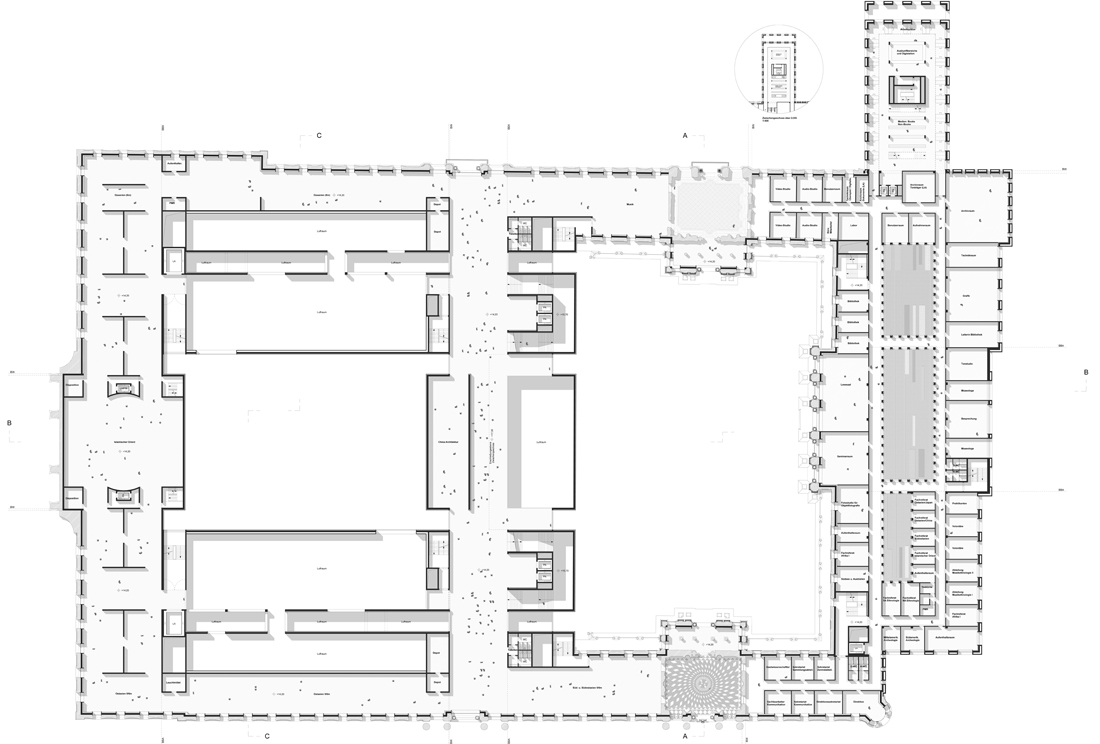 8/17mehr
8/17mehr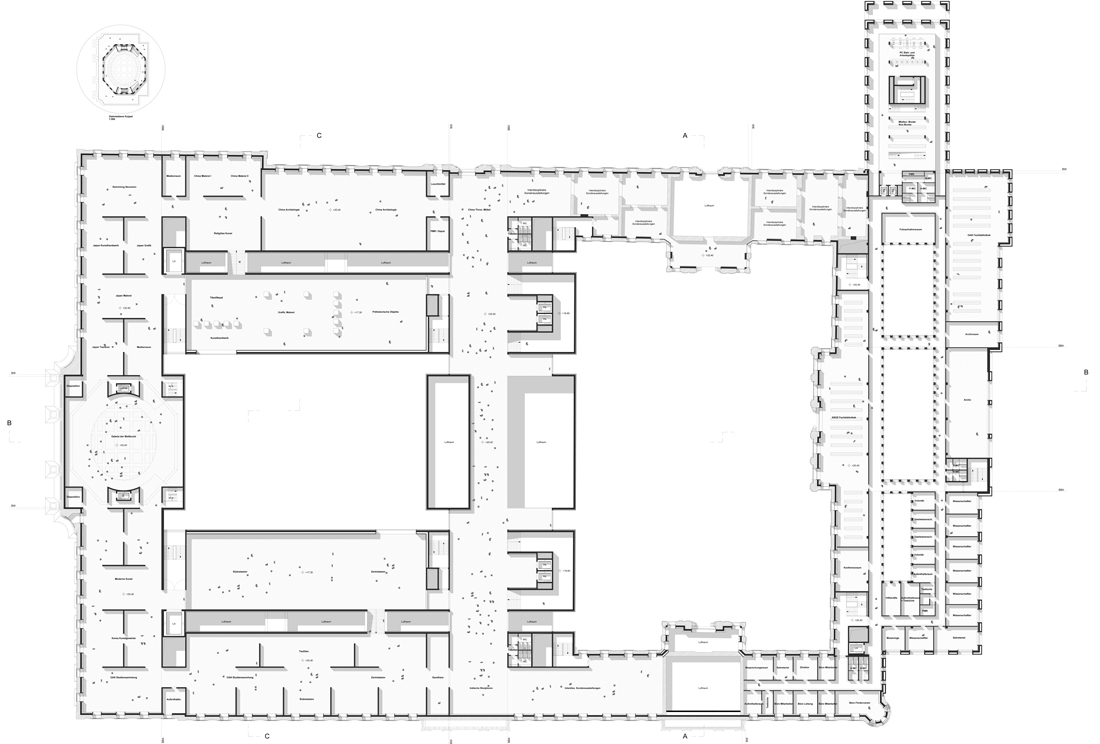 9/17mehr
9/17mehr 10/17mehr
10/17mehr 11/17mehr
11/17mehr 12/17mehr
12/17mehr 13/17mehr
13/17mehr 14/17mehr
14/17mehr 15/17mehr
15/17mehr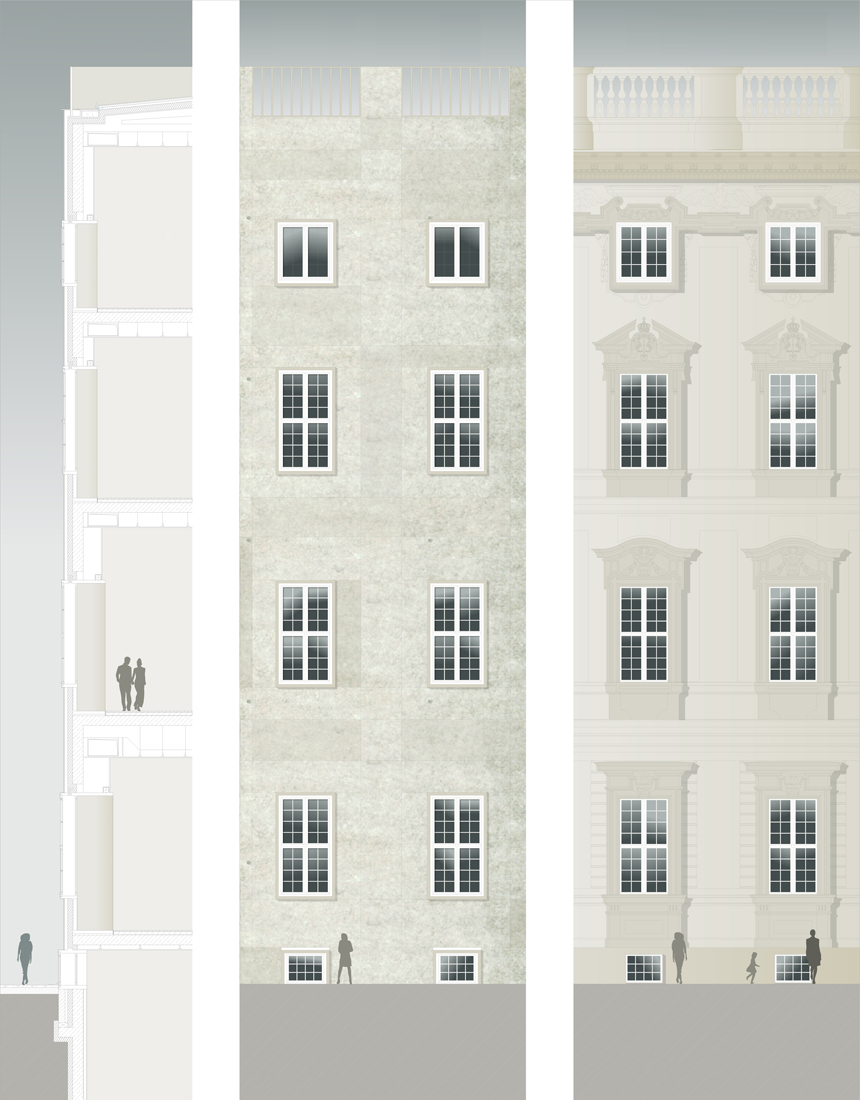 16/17mehr
16/17mehr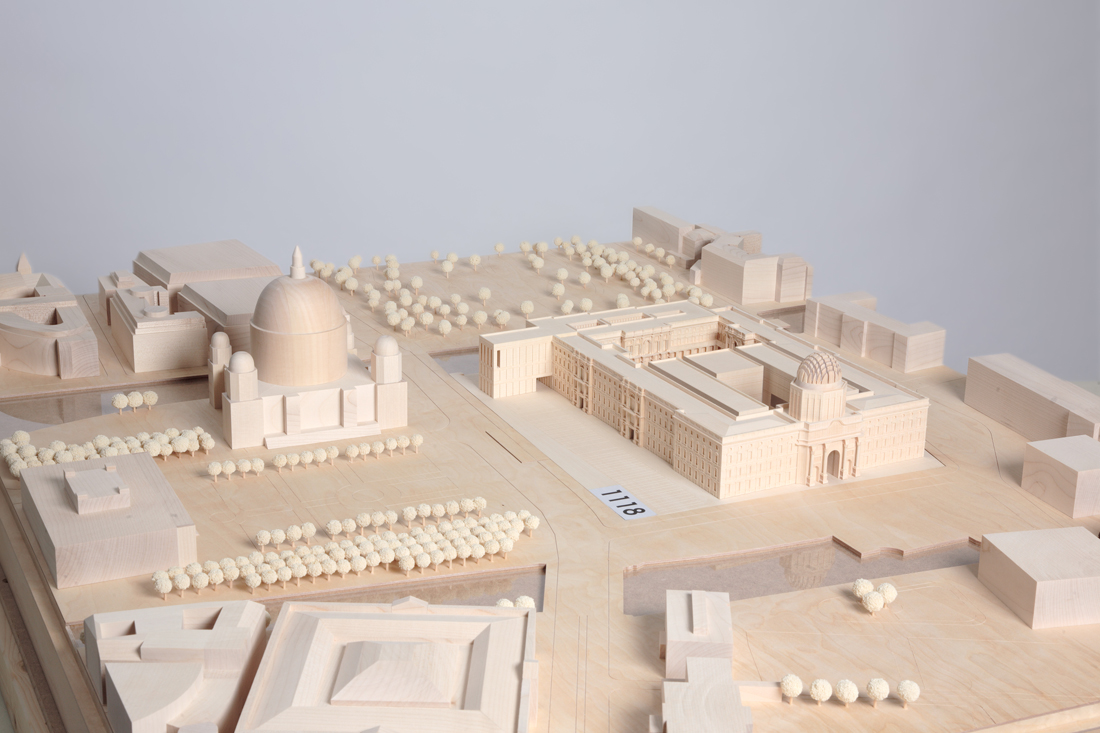 17/17mehr
17/17mehr
Humboldt Forum Berlin, 2008
The guiding idea for the design is based on the concepts of ‘genius loci’ and the desire to discover. The following premises were defined: further development should proceed on the basis of the historic structures, i.e. storey height and volume; the historically reconstructed building and the new building elements should be cleary seperated with a joint between the volume of the former Eosander courtyard and the adjusted volume of the museum. In detail, this means completing the historical figure of the Schlüterhof with the new façade of the central wing, the entrance building for the Humboldt Forum. The east wing, or pharmacist’s wing, is given a façade staggered towards the Spree, a development resulting from the superimposition of the historical structure of the building and the sloping edge of the bank towards the building.
The two new museum wings will be installed in the Eosander courtyard with a joint four metres wide. At this point, the strongest architectural expression takes place directly opposite the historical reconstrucion. The joint between the historical boundary of the Eosander courtyard and the new exhibition volume is used for lighting and orientation in the building. The Gallery of World Art is presented under the dome. After moving through the exhibition spaces on the 3rd floor, the visitor can step into the impressive 35 m high cupola from which their gaze wanders over the roofs of the city.
Architect : Jan Kleihues with Götz Kern
Organizer : Federal Office for Building and Regional Planning
Address : Schlossplatz, Berlin
Competition : 2008, 3rd prize (prize group)
GFA: 78,300 m²