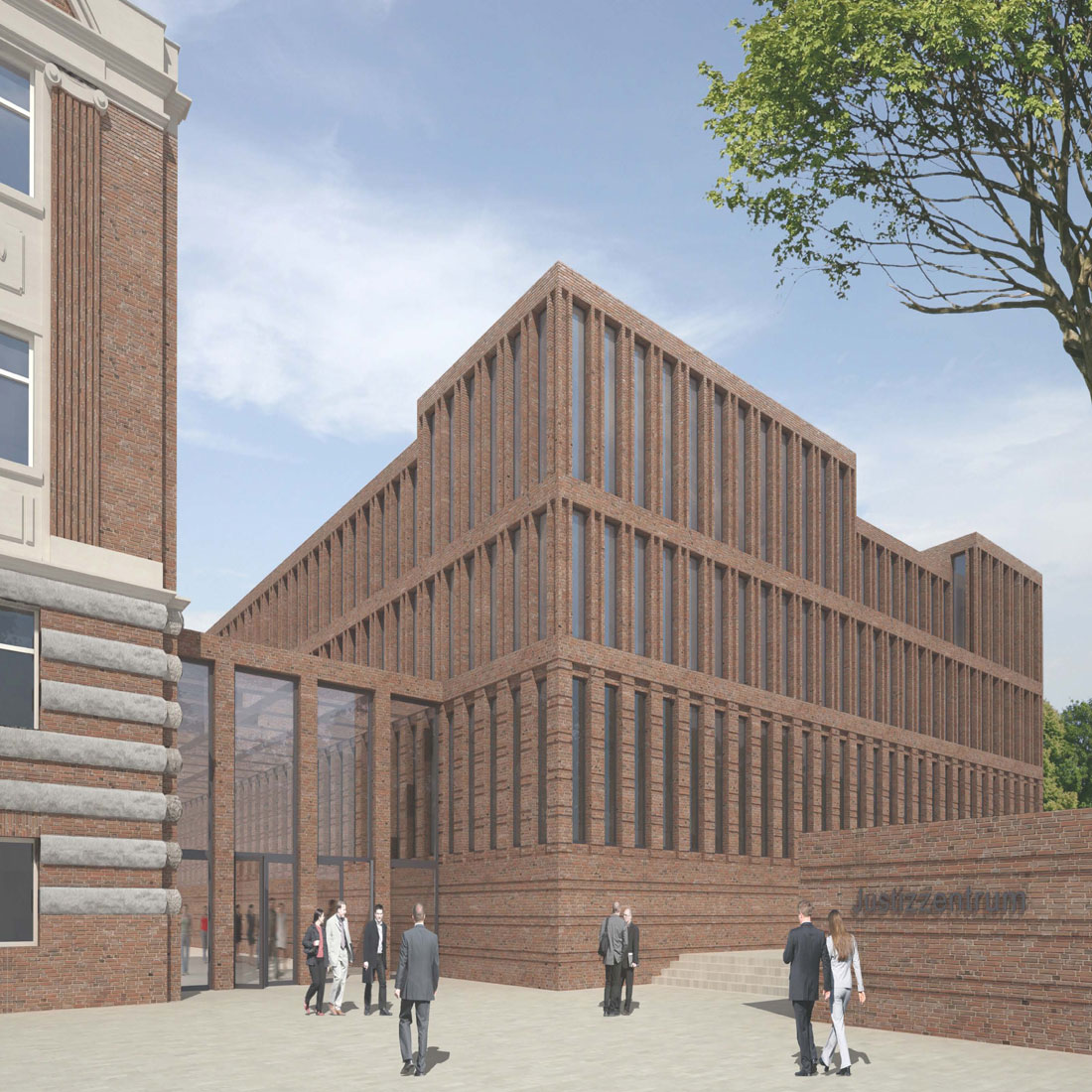 1/11more
1/11more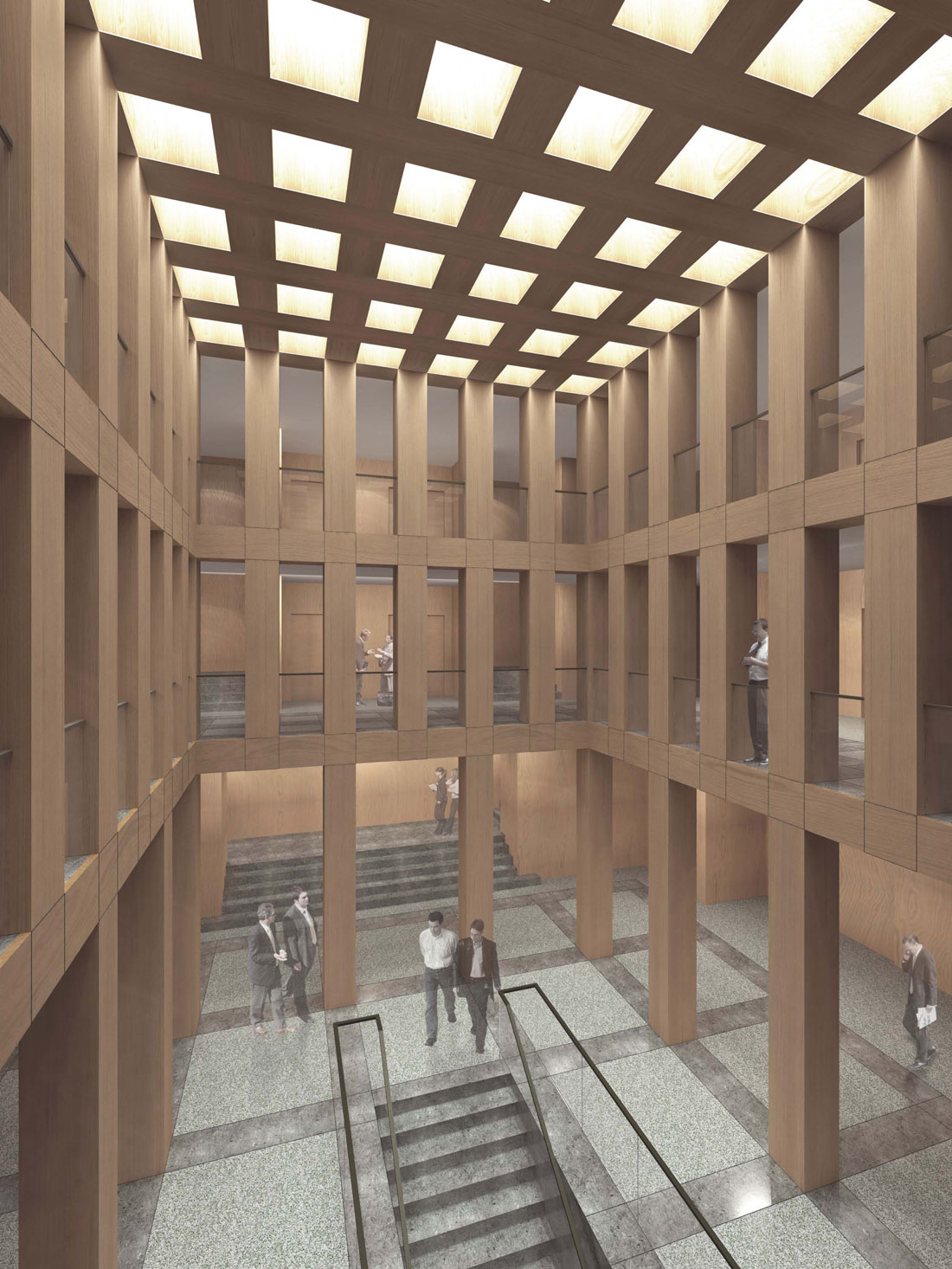 2/11more
2/11more 3/11more
3/11more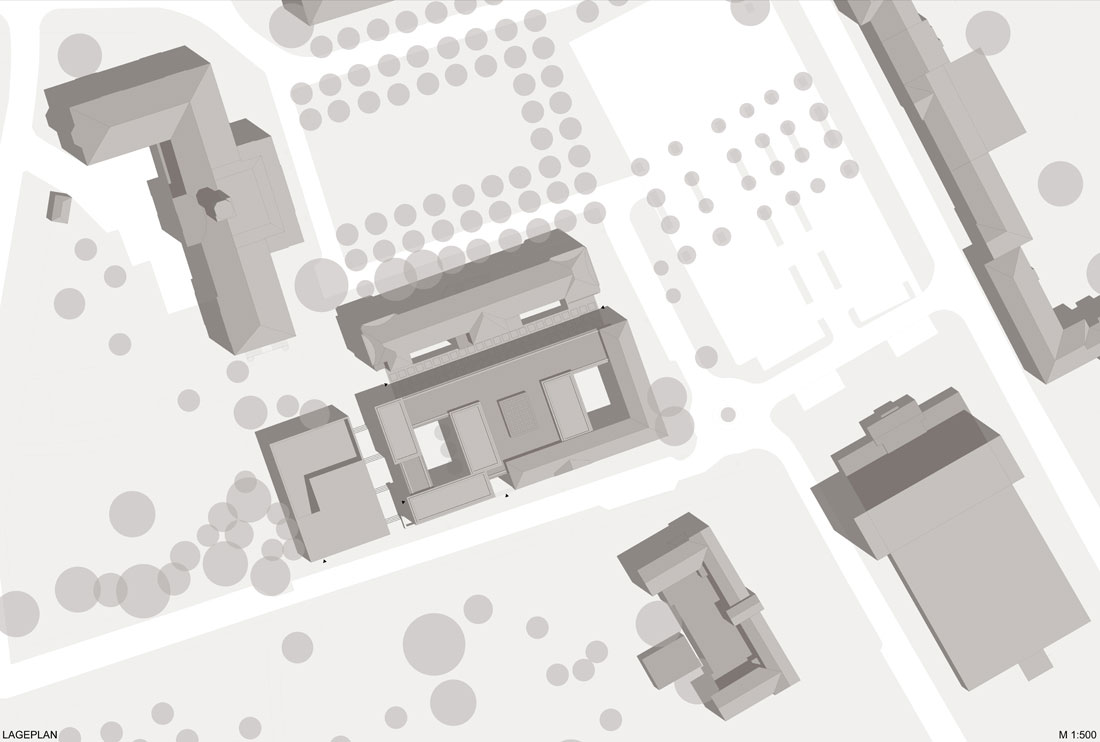 4/11more
4/11more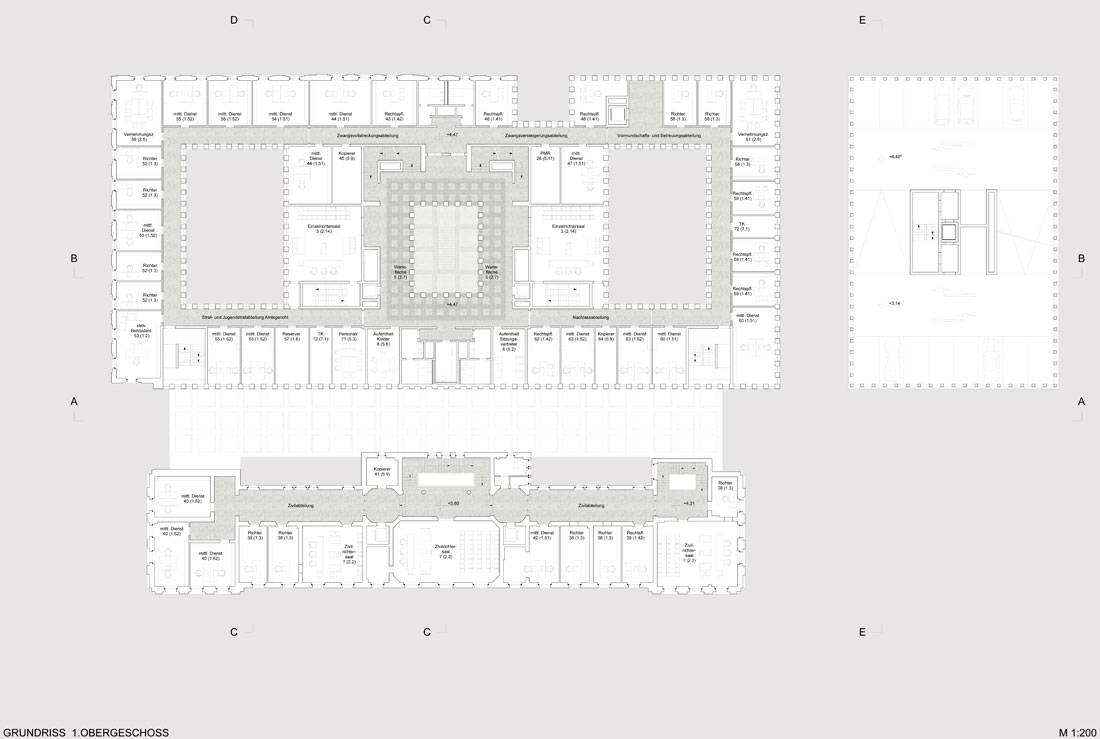 5/11more
5/11more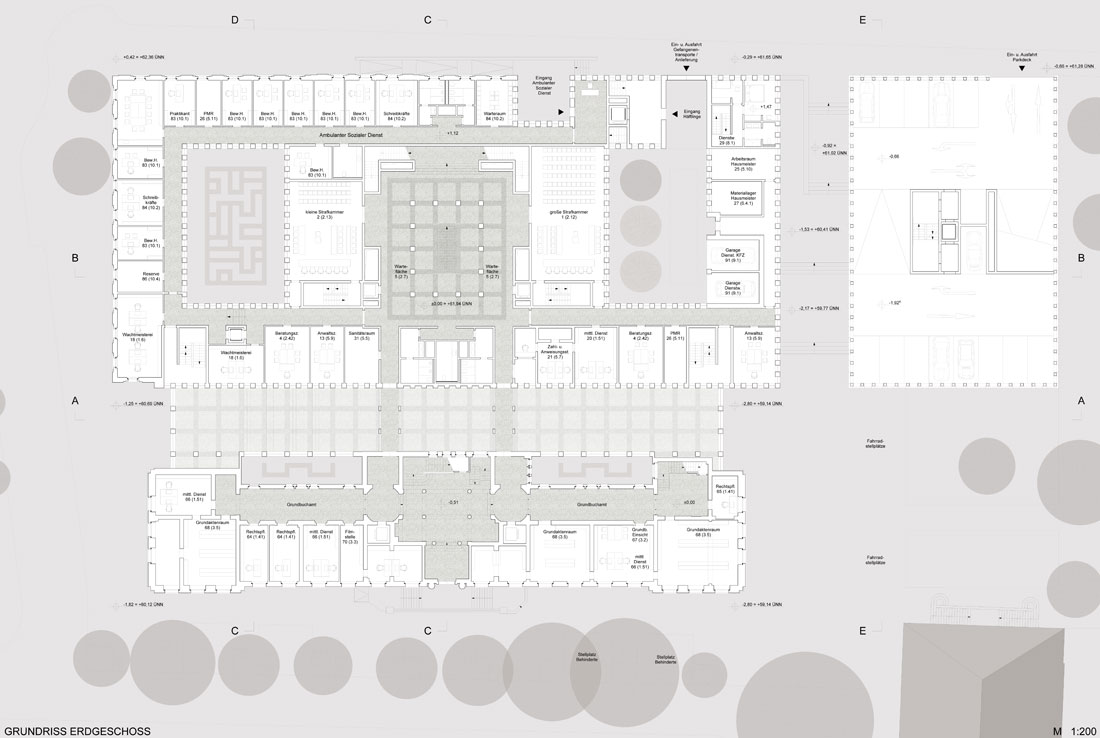 6/11more
6/11more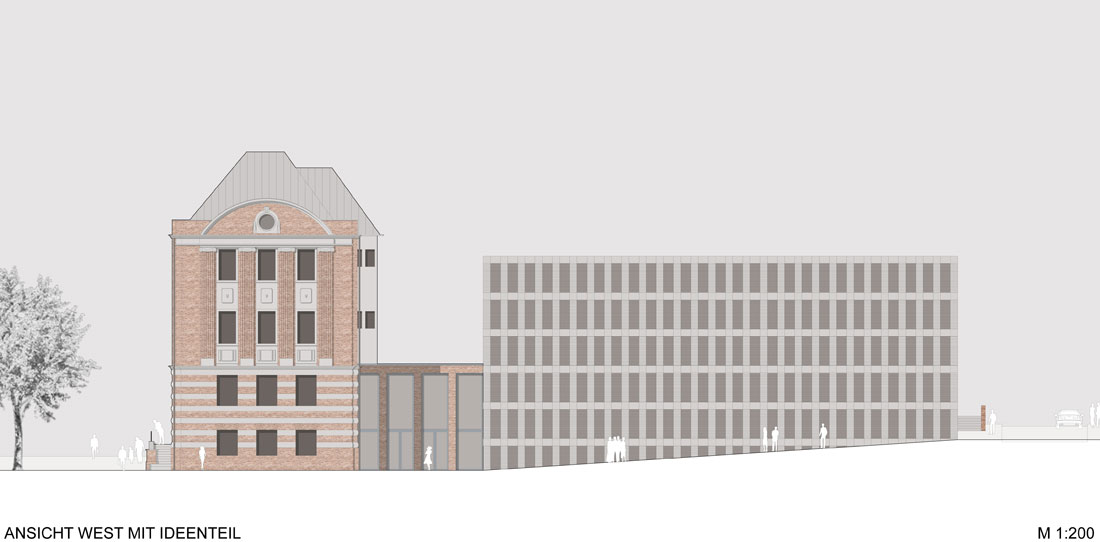 7/11more
7/11more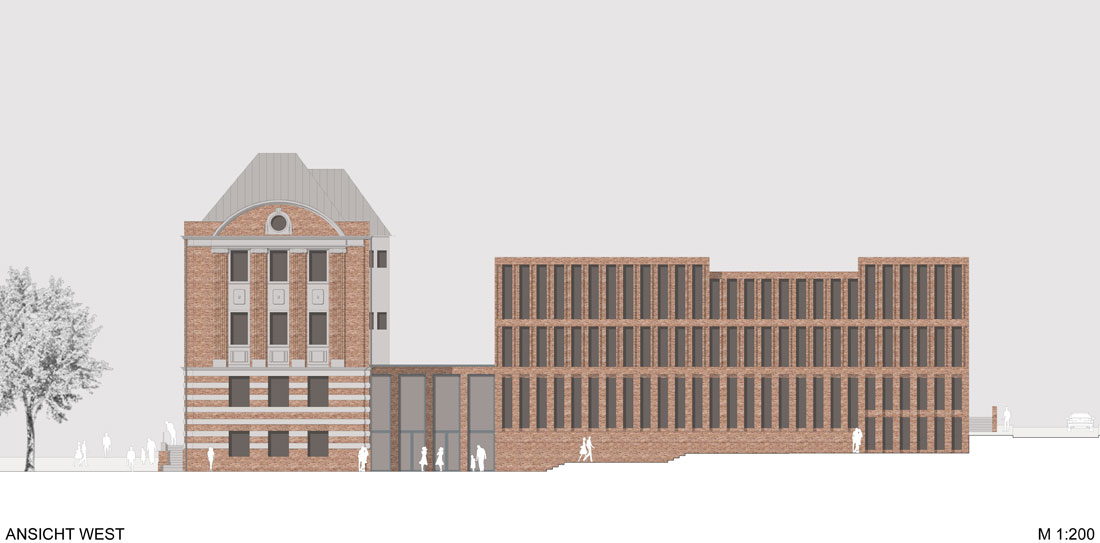 8/11more
8/11more 9/11more
9/11more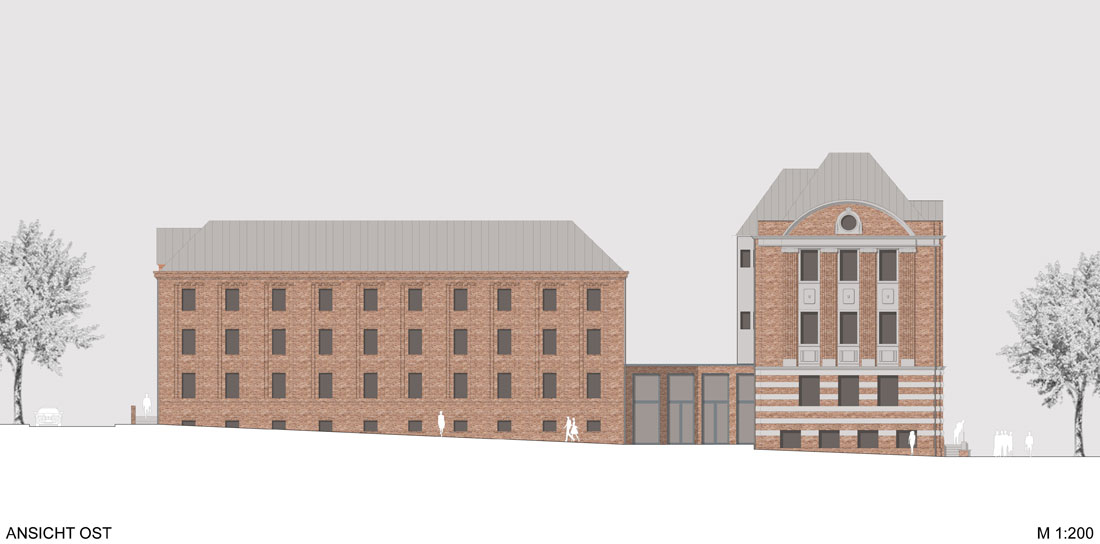 10/11more
10/11more 11/11more
11/11more
Justice Center Herne – 2009
At Friedrich-Ebert-Square, in the center of the city of Herne, a new justice center is to be built that represents the significance of third-party violence in the state in a contemporary way. The place is dominated by brick buildings of the early twentieth century, which were partly created according to designs or with the participation of architect Wilhelm Kreis. The challenge is, on the one hand, to use the analysis to pick up on the spirit and the essential features of these outstanding structures for the design process, and on the other hand to develop an independent architectural language appropriate to modern judicial construction.
The new building of the center of justice has to fit into a block, which is formed by the district court and the former prison cell building. The outer sides of the block are occupied on three sides by the old buildings, while a parking garage should possibly be built into the west side. Through merging the three block components – District Court, prison cell tract and the new construction – the joints between the components are of crucial importance. Thus, the three brick “façades” of the district court remain unaffected. Instead, the newly created passage adjoins the fourth understated courtyard façade.
Location: Friedrich-Ebert-Platz, 44623 Herne
Architects: Jan Kleihues with Johannes Kressner
Client: BLB Bau- und Liegenschaftsbetrieb NRW
GFA: 12.068 m²
Type of use: Gerichtsgebäude
Competition: 2009