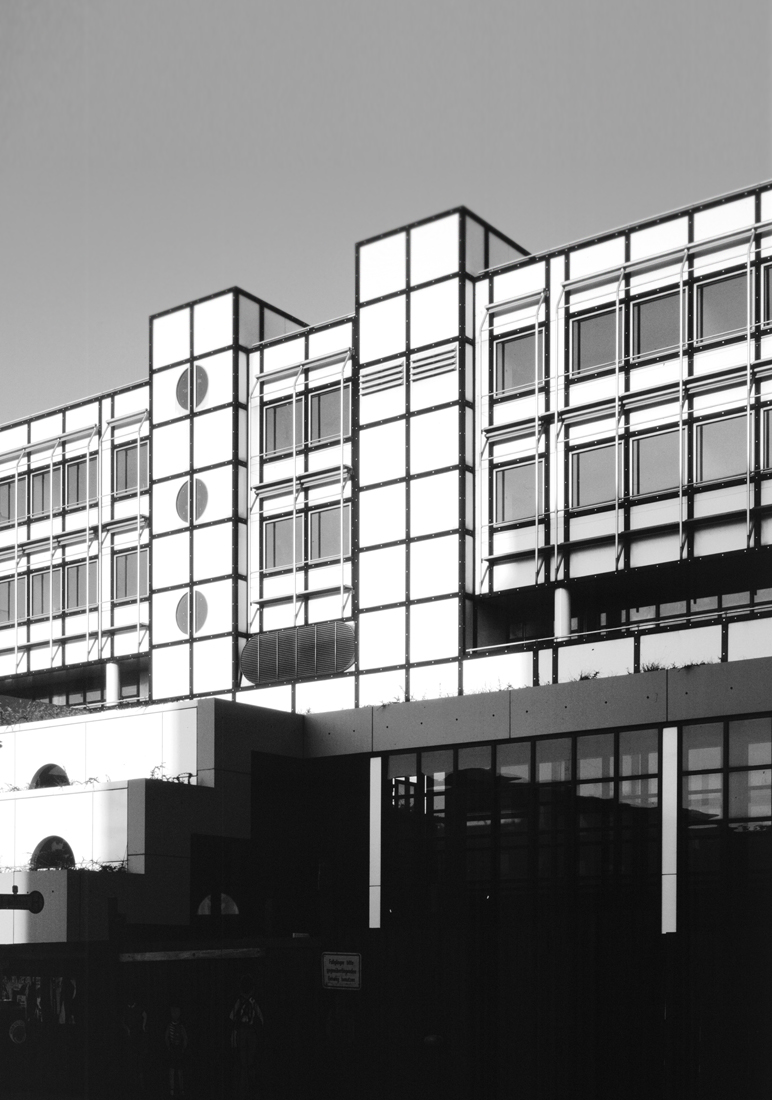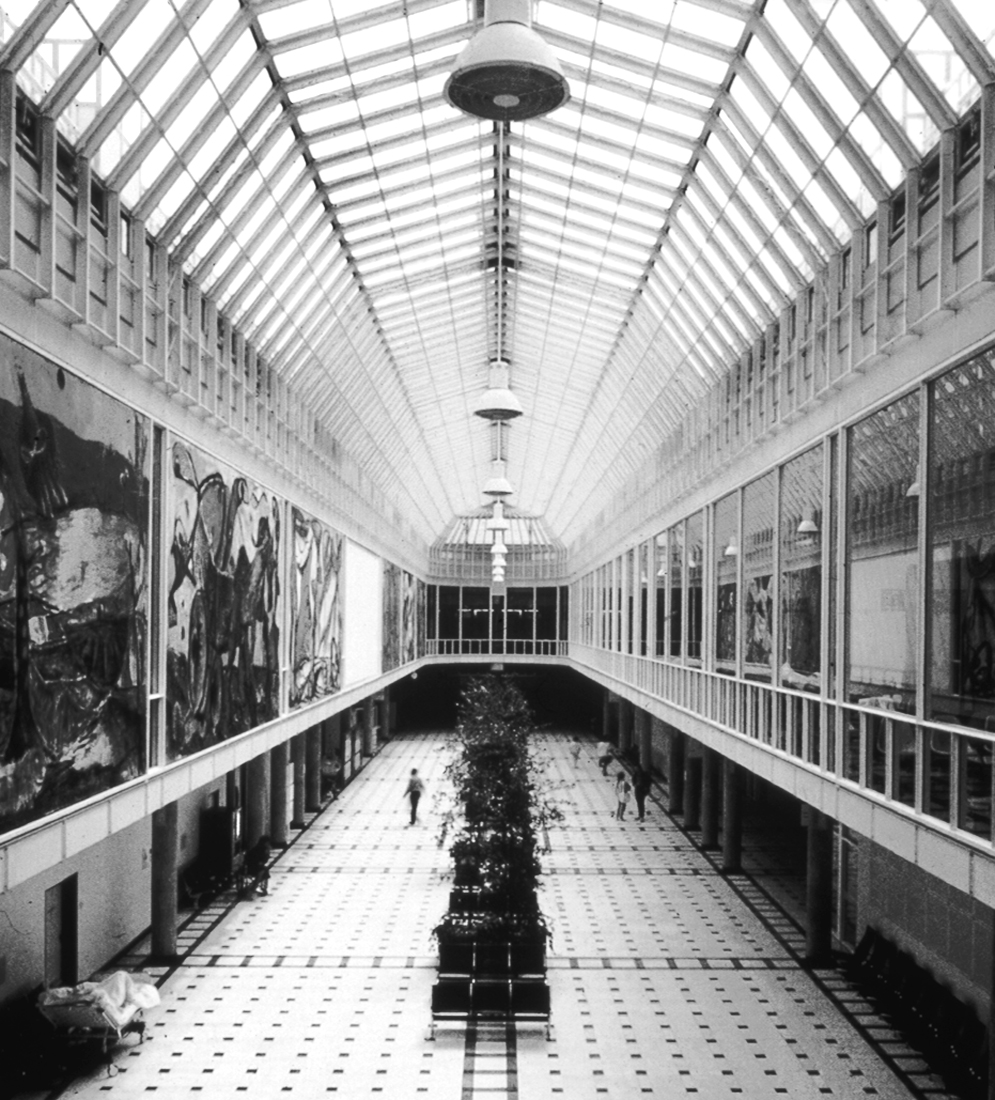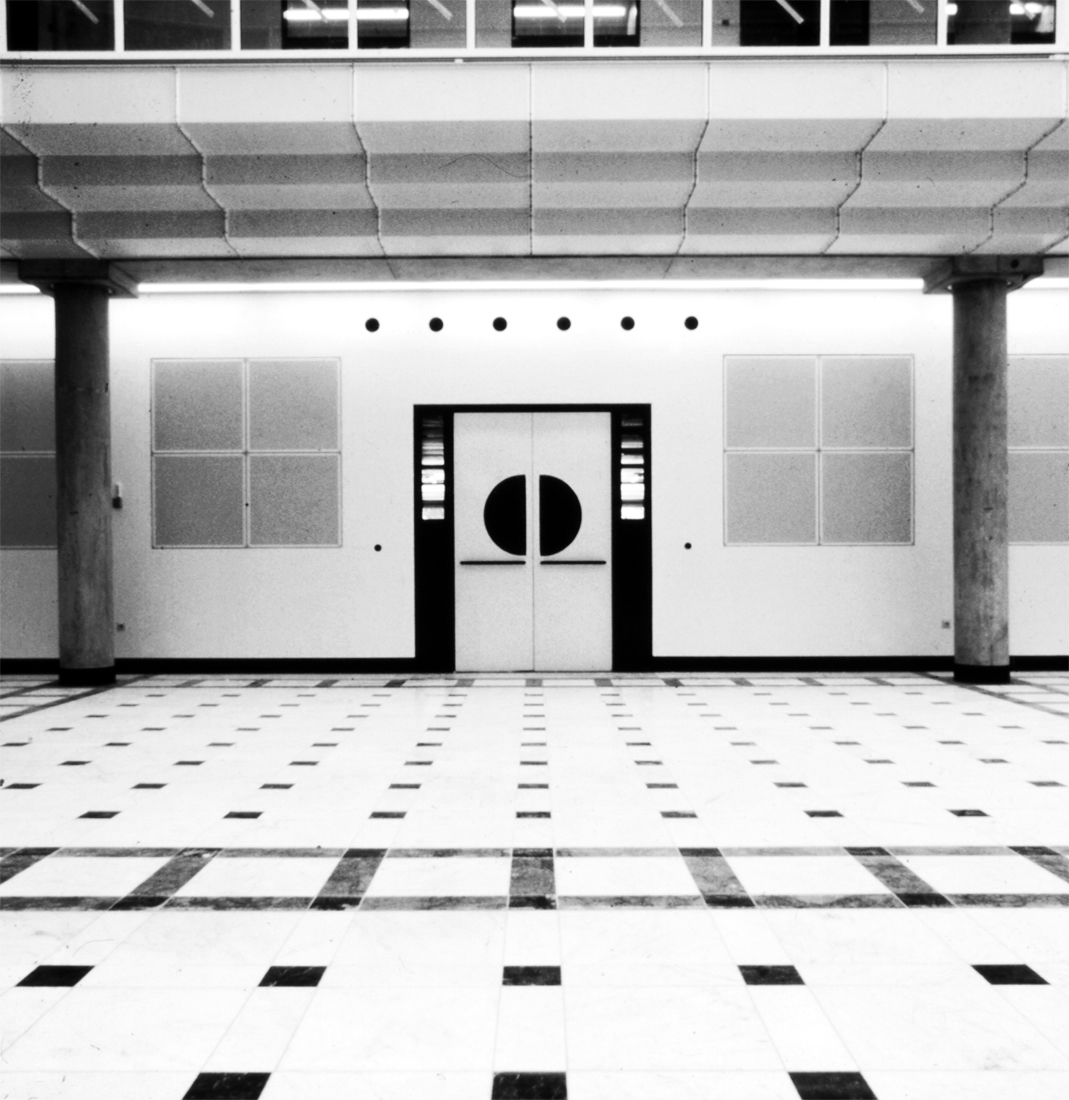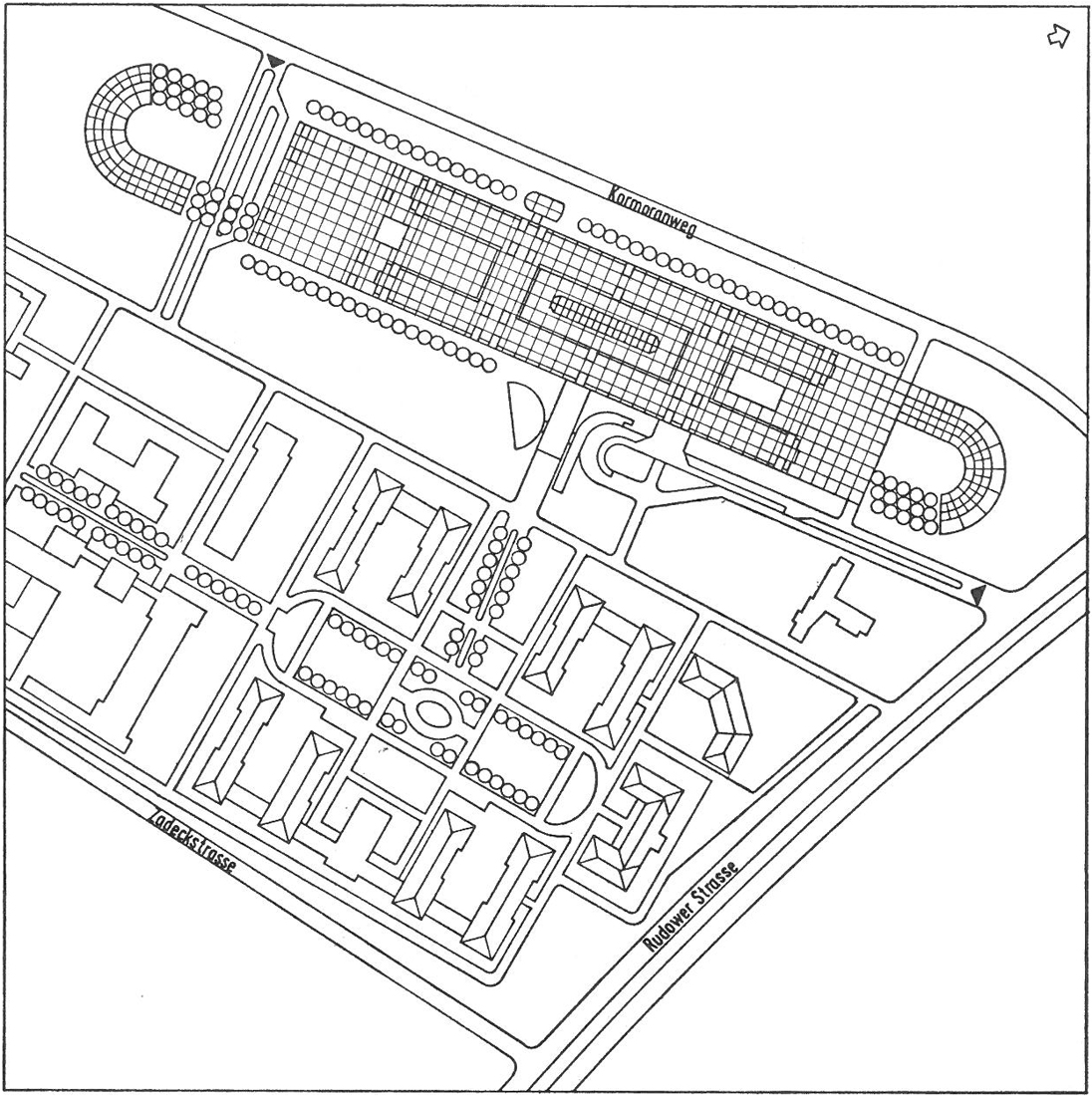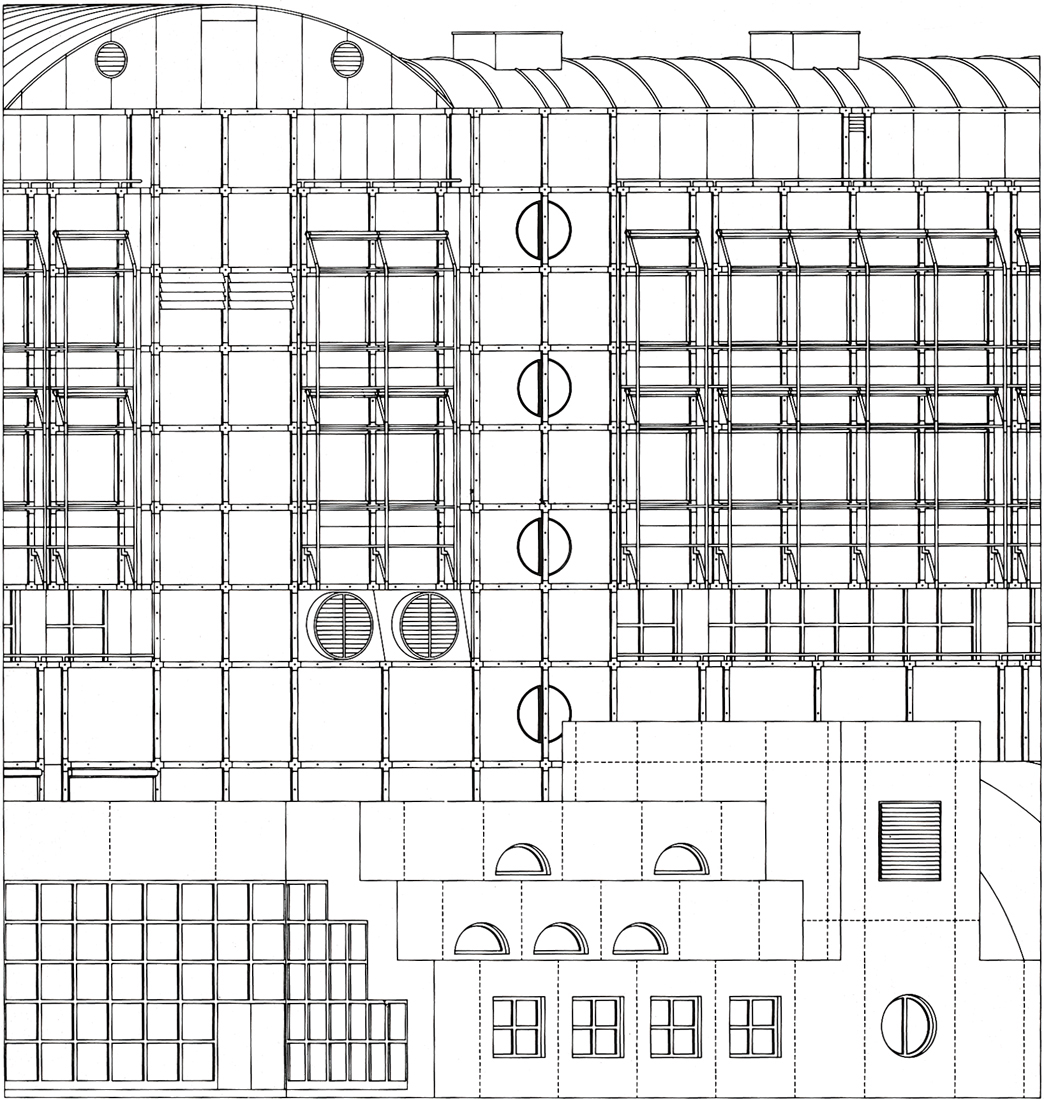Hospital Neukölln, 1975 – 1986
The elongated building, situated parallel to the road, indicates a closed block edge and considers the existing buildings on the other side of the road in its low height development over 5 storeys. At the same time, it forms a shielding bar of over 300 m length for the historic hospital grounds with restrained individual buildings in the midst of park-like open spaces. The strictly geometric aluminium façade with screwed-on black profiled sheets is divided into white fields, their rhythmisation by means of Risalite serves the scale and opposes the pure machine aesthetics.
A large hall forms the functional and spatial – symmetrical – centre of the building. It is the interface of two simultaneously existing design systems. One modular system allows all the finishing elements and details to relate to each other and create a calm overall effect. The other system follows the principle of ordering with the possibilities of infinite addition that are inherent in it and is expressed in the vertical layering of identical functional units, the organically organised but regular spatial sequence of medical areas and the rhythmisation through the core routes.
Address: Rudower Str. 48, 12351 Berlin, Germany
Architects: Prof. Josef P. Kleihues with Jürgen König
Client: District office Neukölln
GFA: 91,700 sqm
Use: Hospital
Realization: 1975 – 1986
Planning service: Lph 1-5
