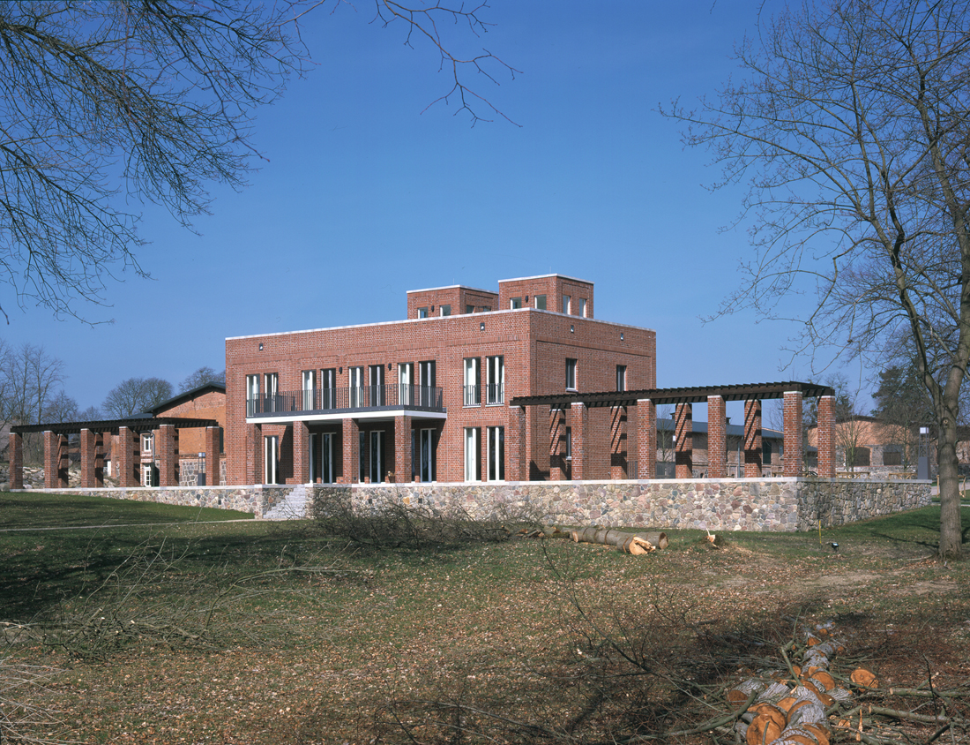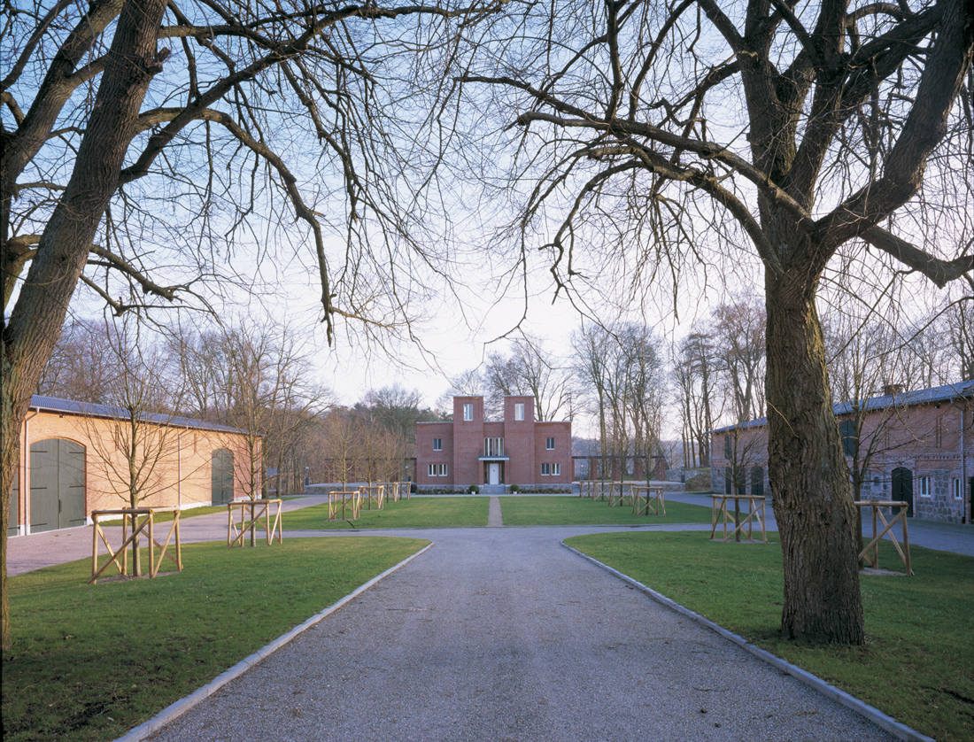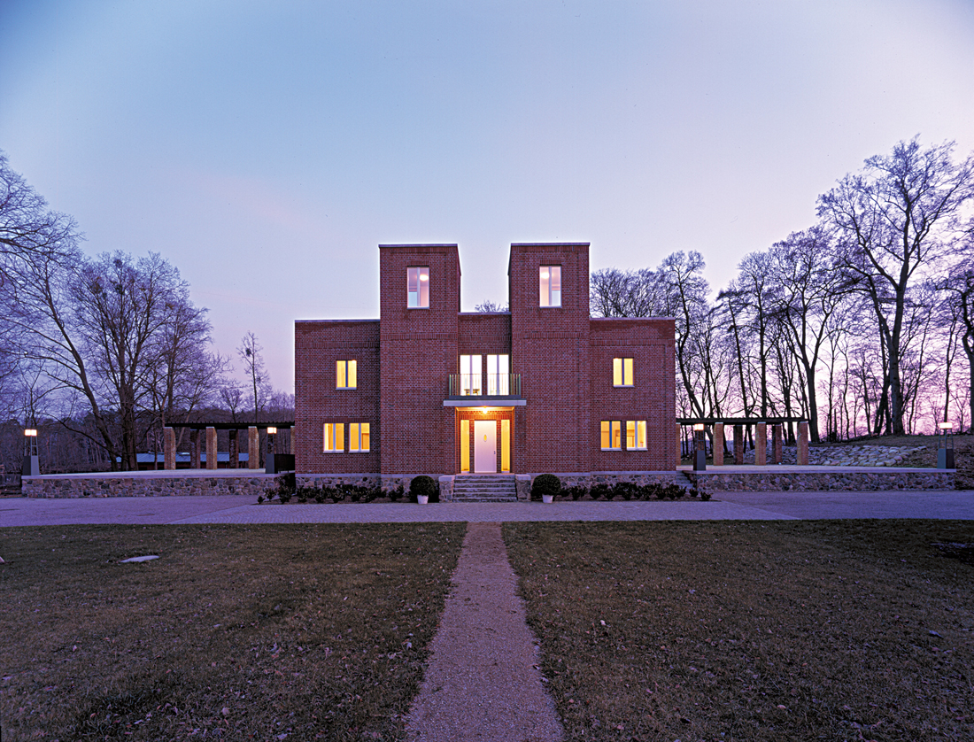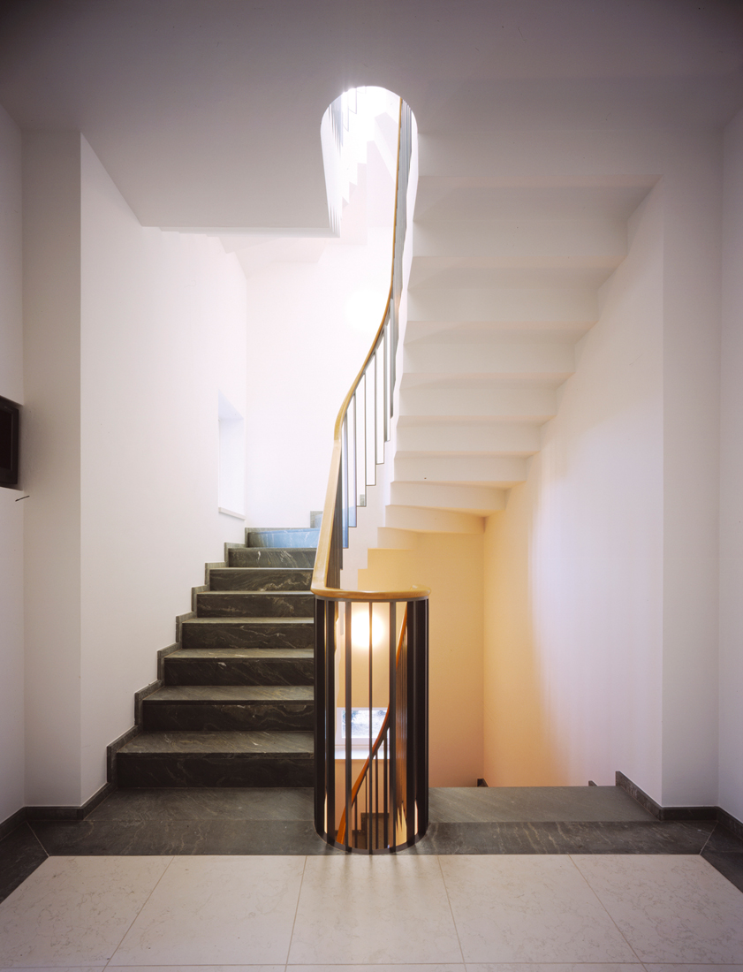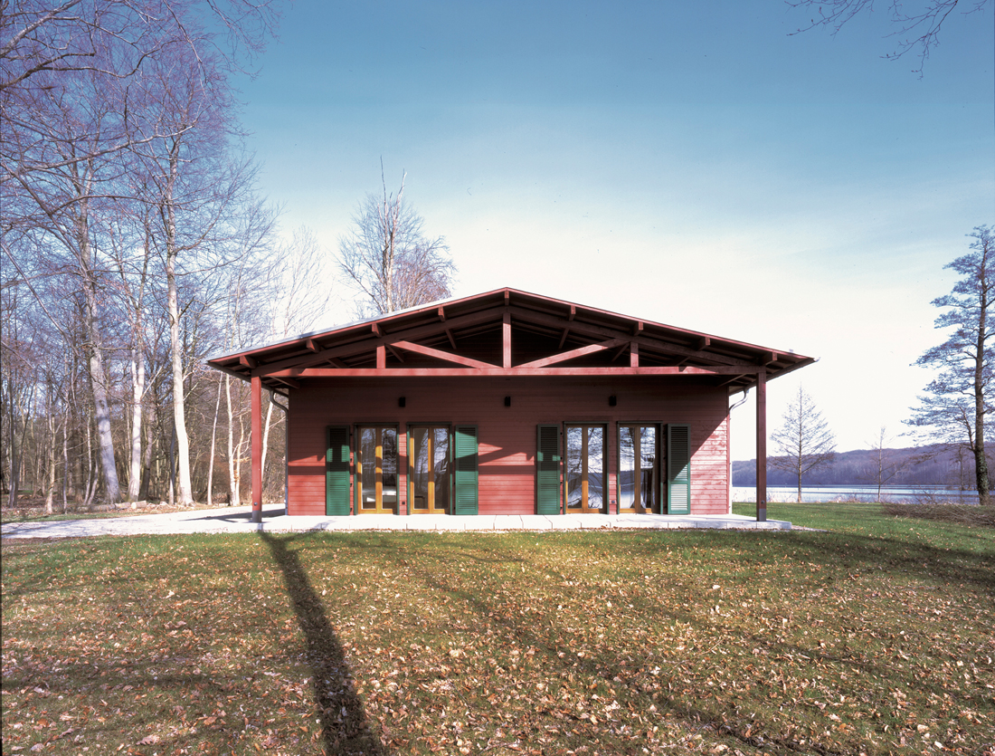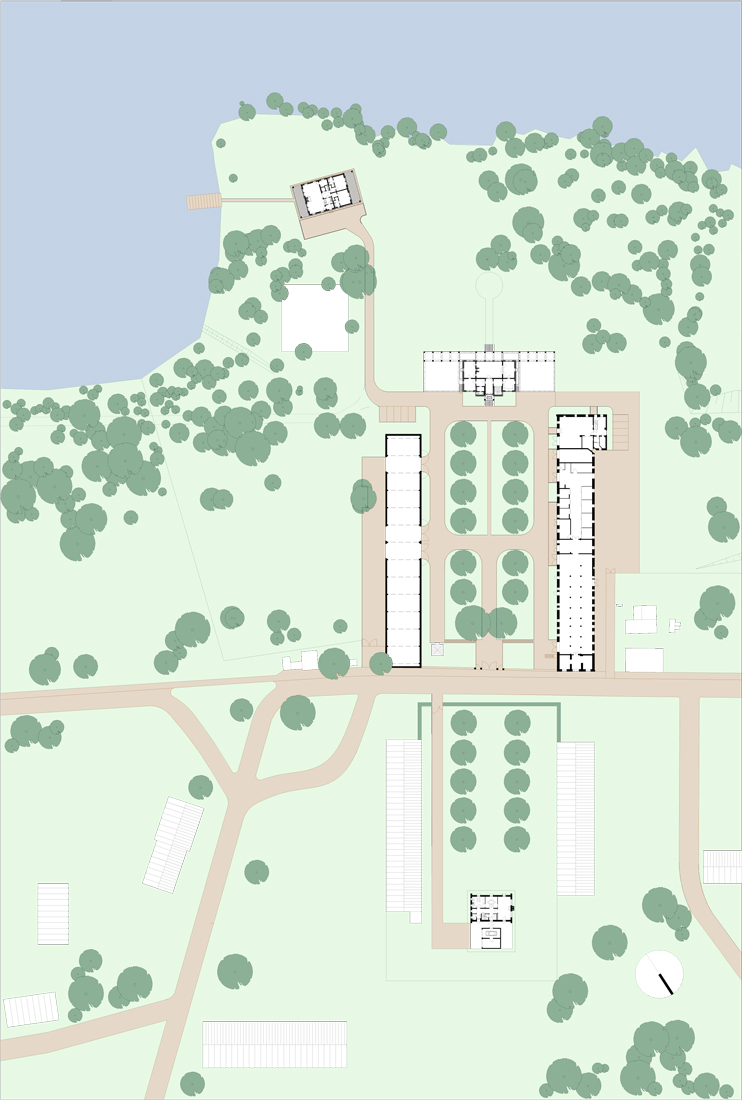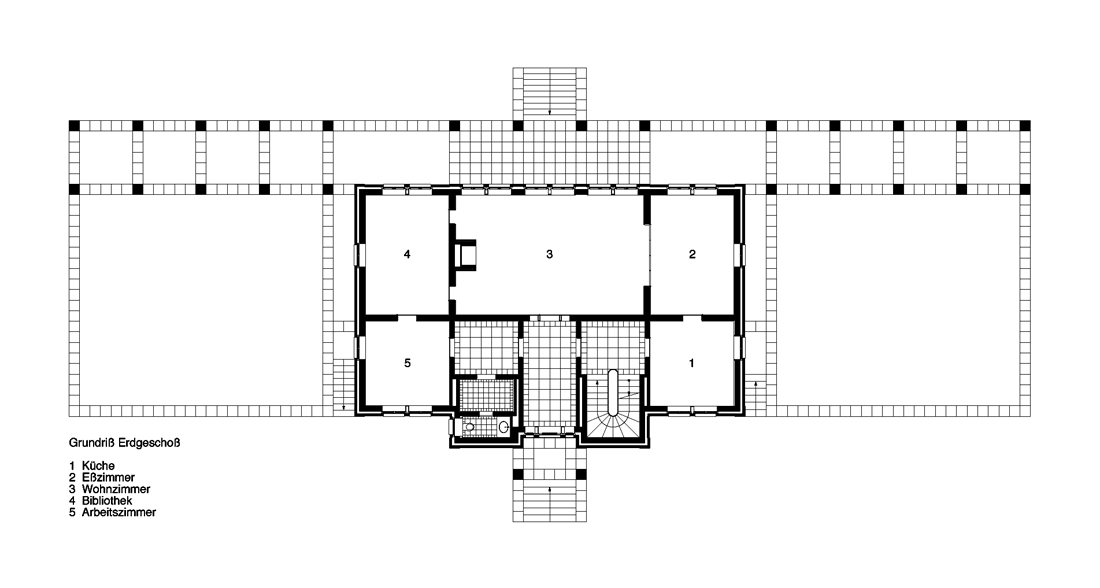Manor House in the Uckermark, Wolletz, 2000
The manor, not far from Angermünde on the northern shore of a lake, was first mentioned in 1375. At that time the village was already home to the manor, which changed ownership several times and became a manor in the middle of the 19th century. The manor complex, which was probably built between 1860/1870 and whose courtyards were enclosed on both sides of the village road by voluminous stable buildings, also dates from this period. The manor house was located in the axis of this complex on the terrain sloping down to the lake: an exposed masonry structure on a pedestal of split stone. This one-storey building was completely dilapidated, water-damaged and infested with pests in the wooden timbers.
Unfortunately, the same was true for the eastern stable building. This led to the demolition of both of the buildings and to the planning of a completely new facility including the restored southern stable buildings. The new manor house itself is an autonomous new building, a solitaire, whose position corresponds to the axis of the former house. This axial composition also corresponds to the ground plan of the house, which is entered from the courtyard side. Already in front of the entrance hall the visitor has a view over the living room and the spacious terrace up to the lake.
Address : Wolletz, Uckermark
Architect : Prof. Josef P. Kleihues
Client : Private
Type of Use : New construction and conversion of two residential buildings, one warehouse with parking area
Realization : 1999-2000
GFA : 1,670 m²
