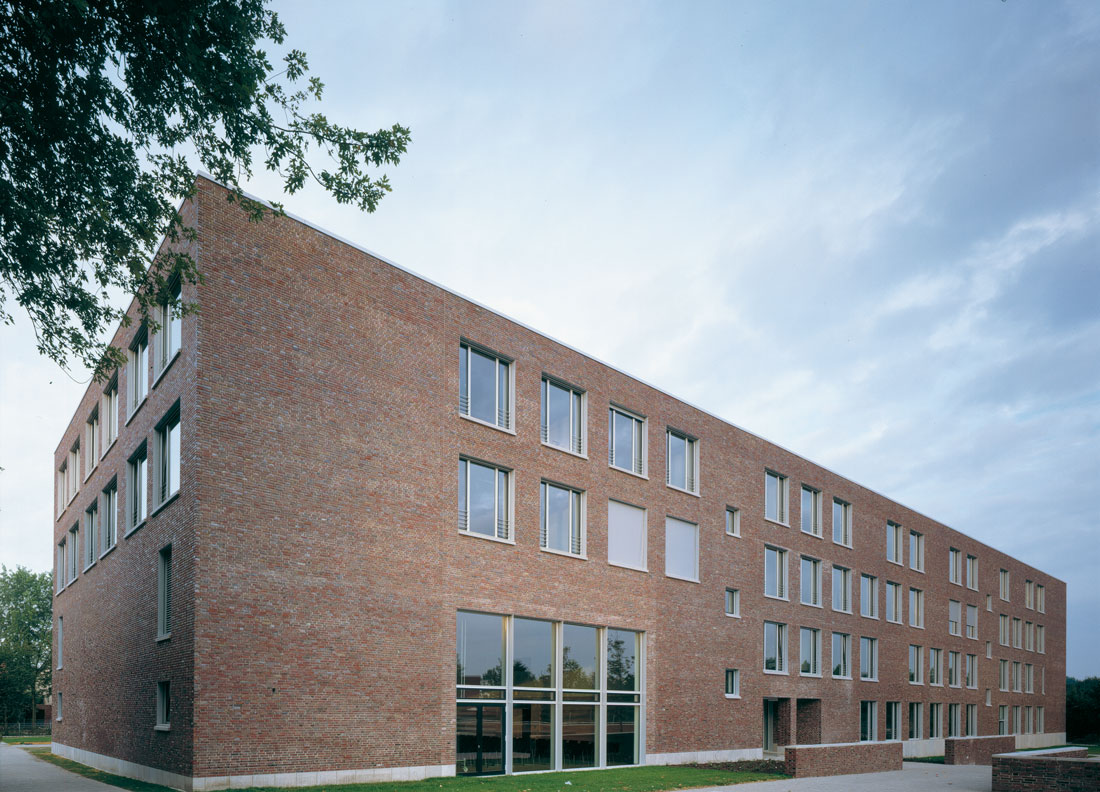 1/9mehr
1/9mehr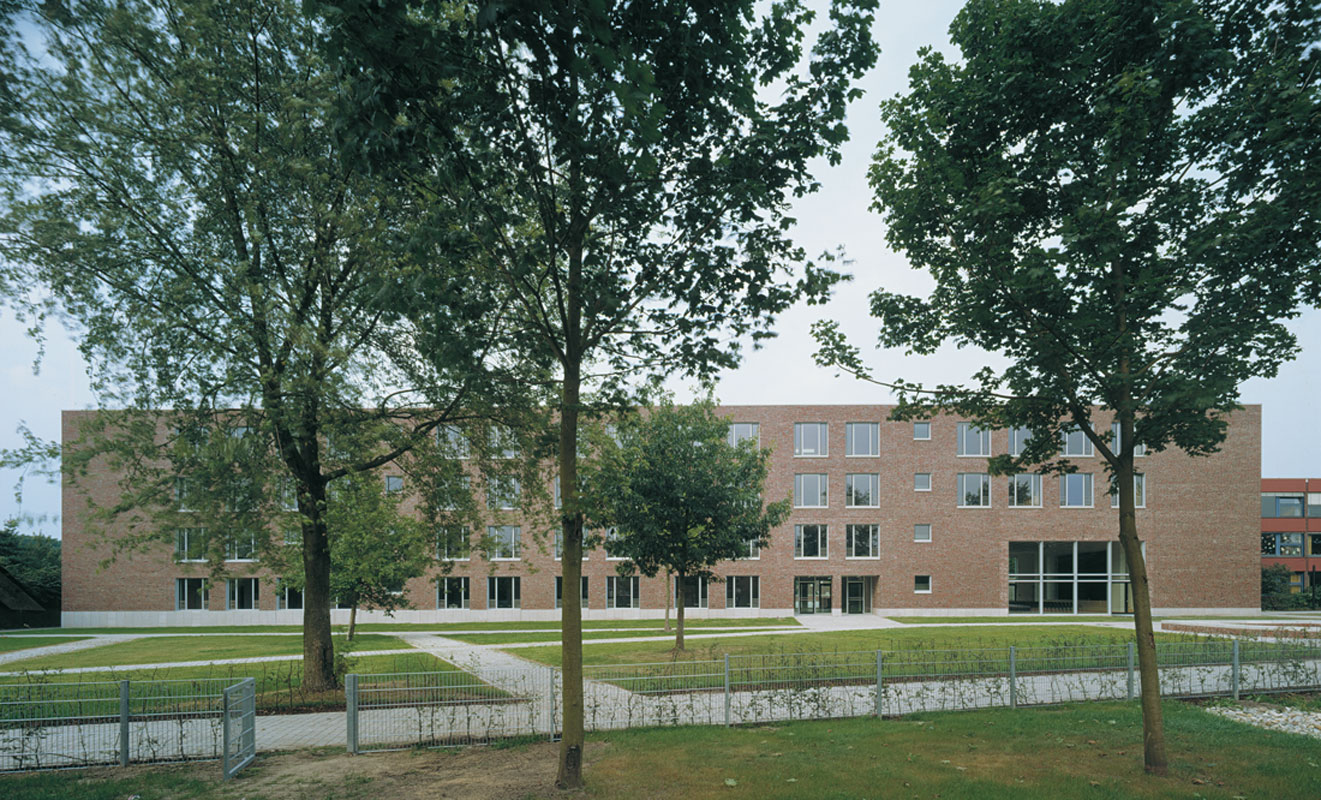 2/9mehr
2/9mehr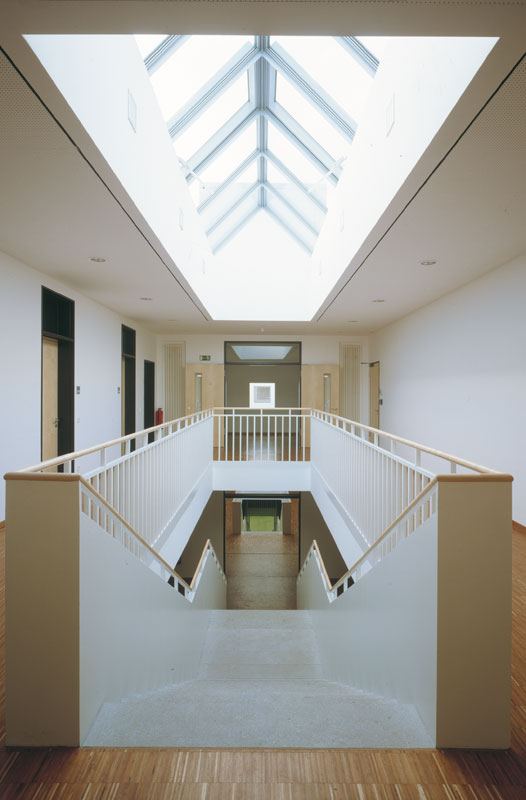 3/9mehr
3/9mehr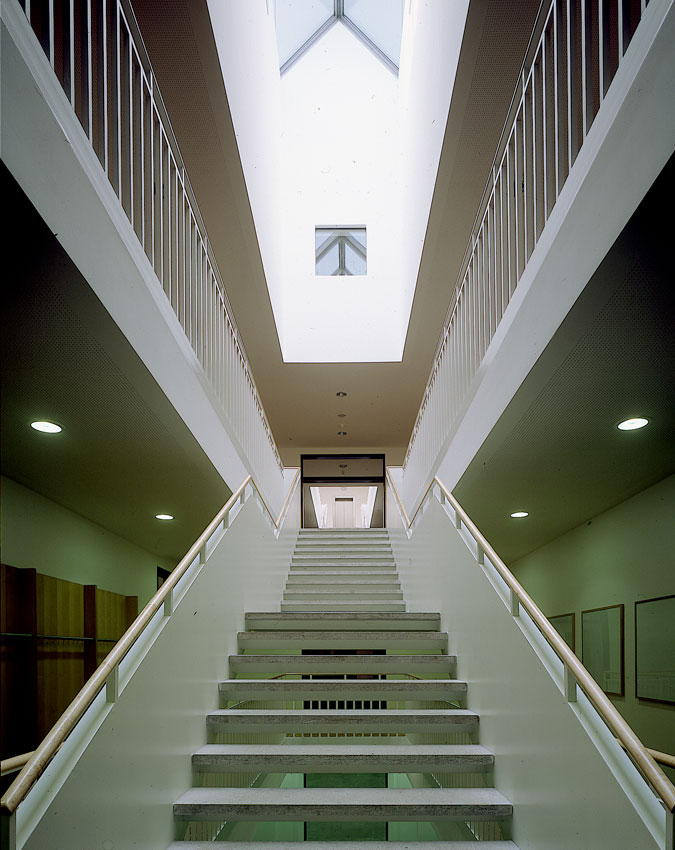 4/9mehr
4/9mehr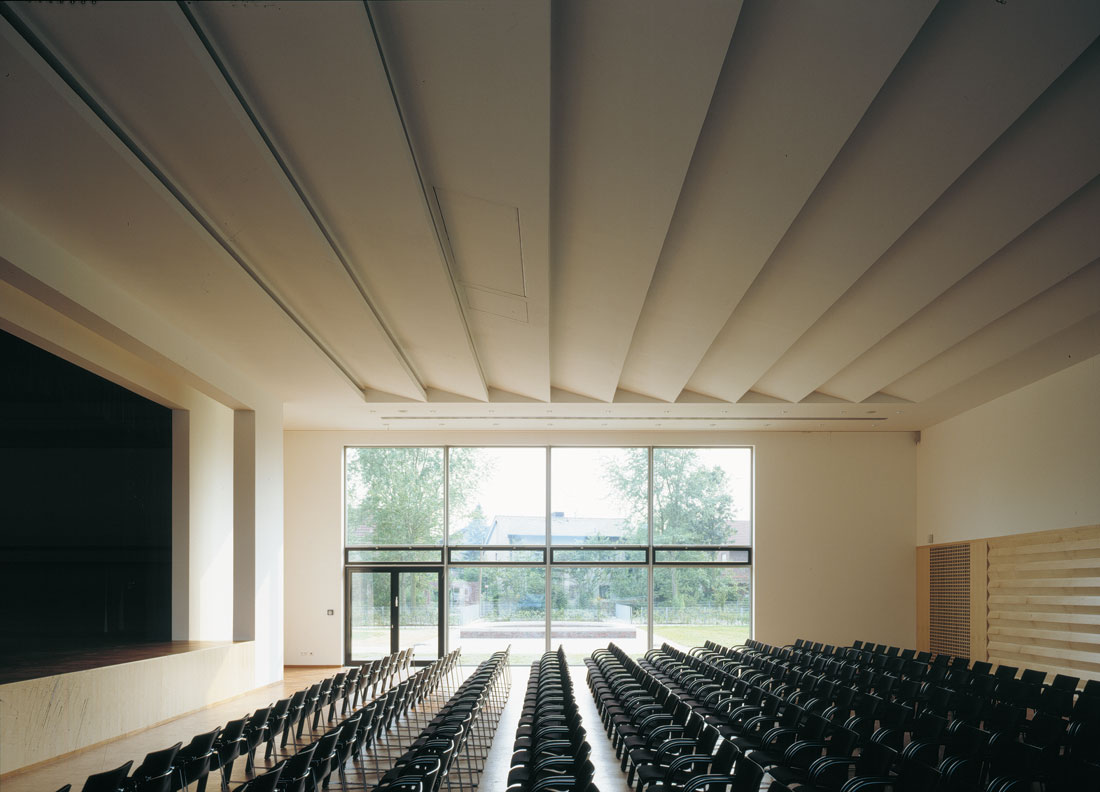 5/9mehr
5/9mehr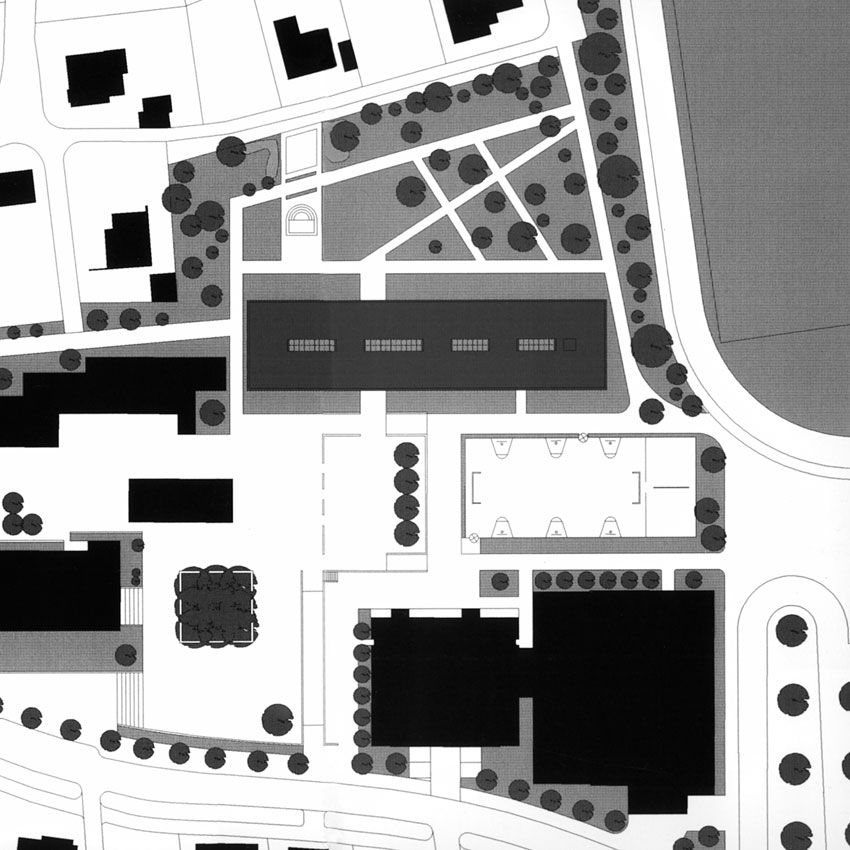 6/9mehr
6/9mehr 7/9mehr
7/9mehr 8/9mehr
8/9mehr 9/9mehr
9/9mehr
Maria-Sibylla-Merian-Gymnasium Telgte, 1996 – 1998
The extension of the Telgte Gymnasium with its masonry cladding made of reddish bricks is carefully integrated into the existing ensemble from the seventies and early nineties. The building is accessed by a long ramp, which on its way to the main entrance provides an attractive view of the Forum. School classes can be held there, or theatre events, lectures and readings can also take place there. The interior fittings have been chosen accordingly: the maple cladding of the back walls and the flooring of Canadian cherry wood parquet are simple and clearly detailed. These materials create a warm, friendly atmosphere.
Multiple darkening options allow the extension to be used flexibly despite natural lighting from both sides. In order not to disturb any events that may take place, the main entrance to the school building does not lead through the Forum itself, but through the foyer, which also serves as access to the classrooms. A centrally arranged single-run staircase made of white painted steel provides access to the three floors on which the classrooms and subject rooms are located. The classrooms are oriented towards the school garden, and glazing is installed towards the corridor, creating transparency and enabling communication between inside and outside.
Address: August-Winkhaus-Straße 4, 48291 Telgte
Architects: Prof. Josef P. Kleihues with Norbert Hensel
Client: City of Telgte
gross floor area: 6,708.57 m²
Type of Use: Gymnasium with Forum
Realization: 11.1996 to 08.1998