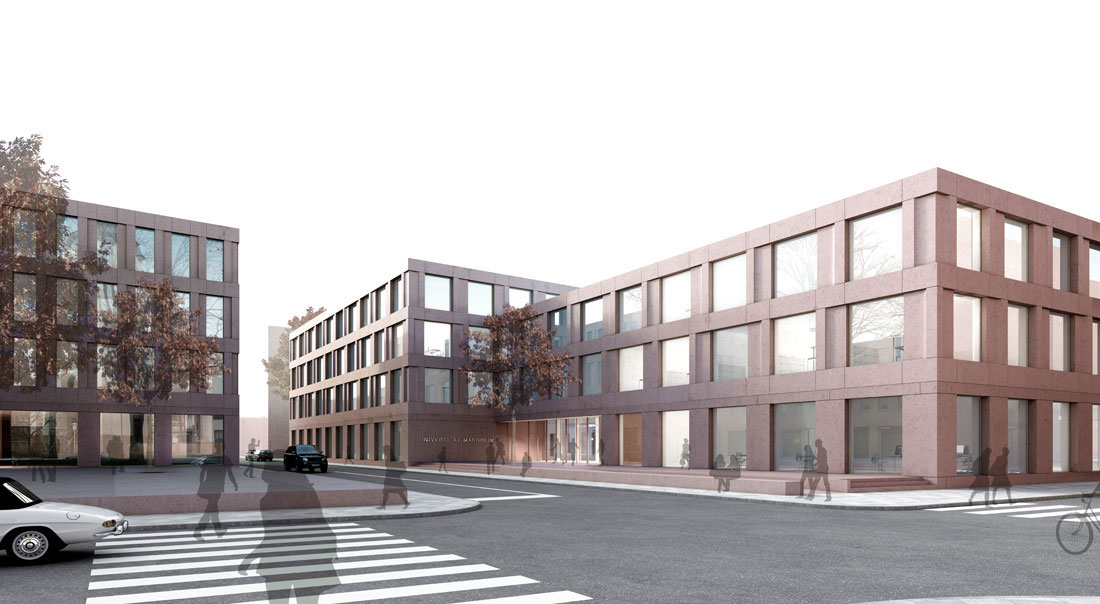 1/9more
1/9more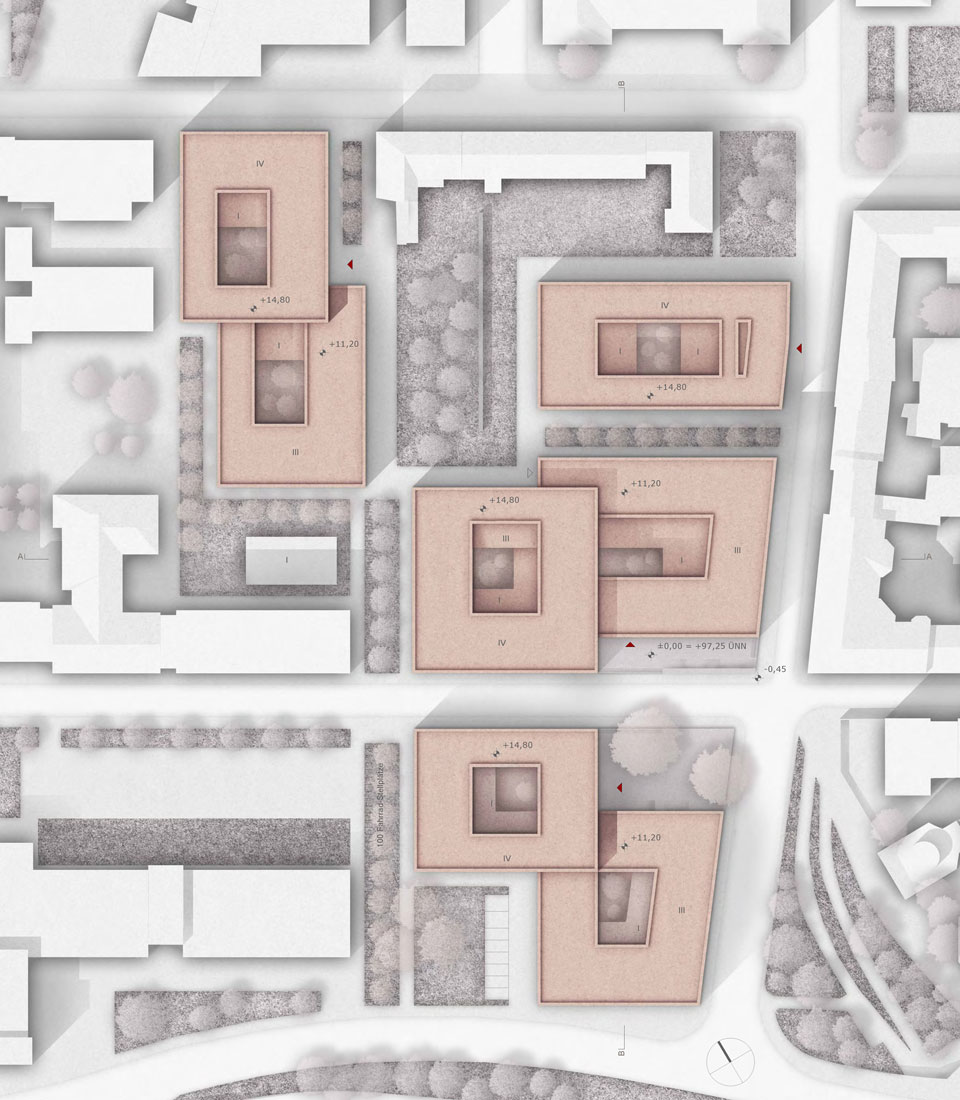 2/9more
2/9more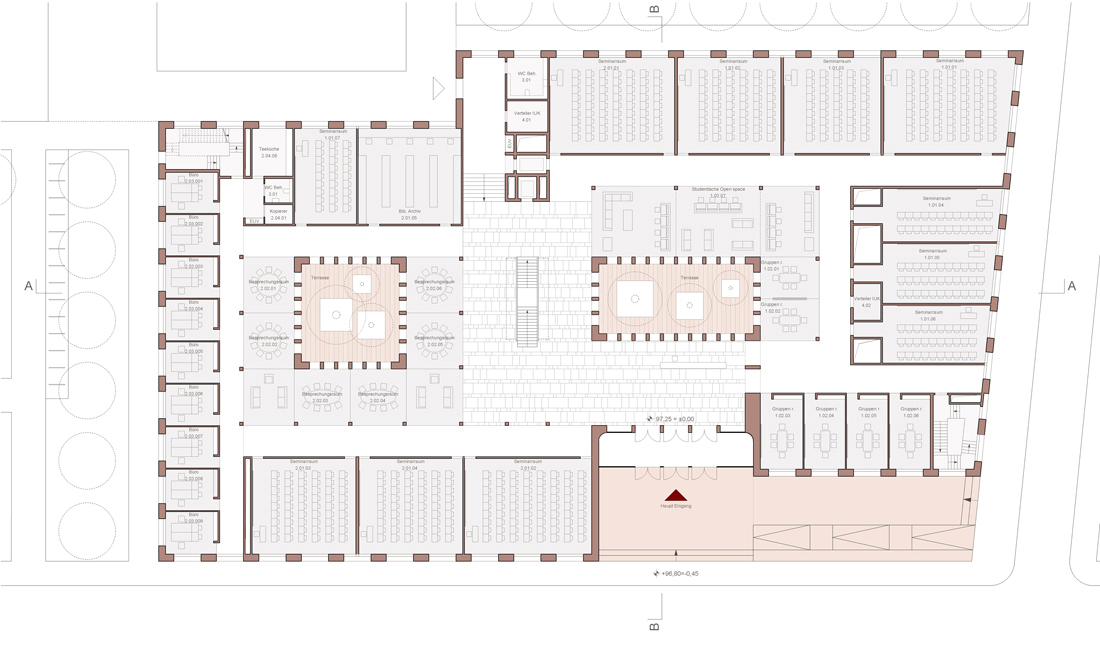 3/9more
3/9more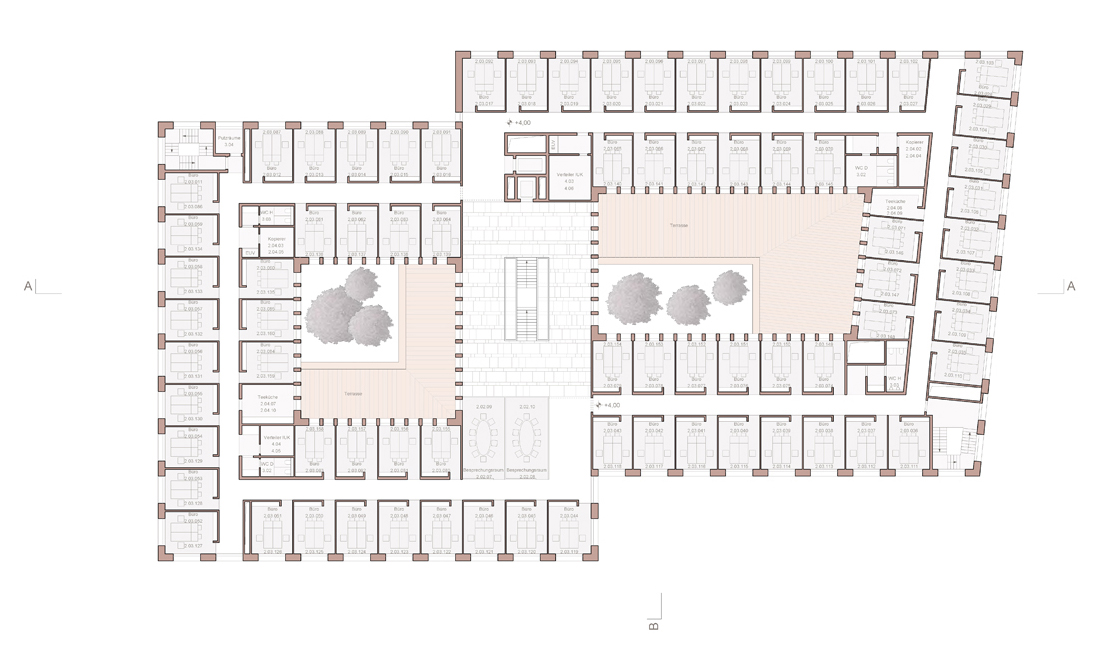 4/9more
4/9more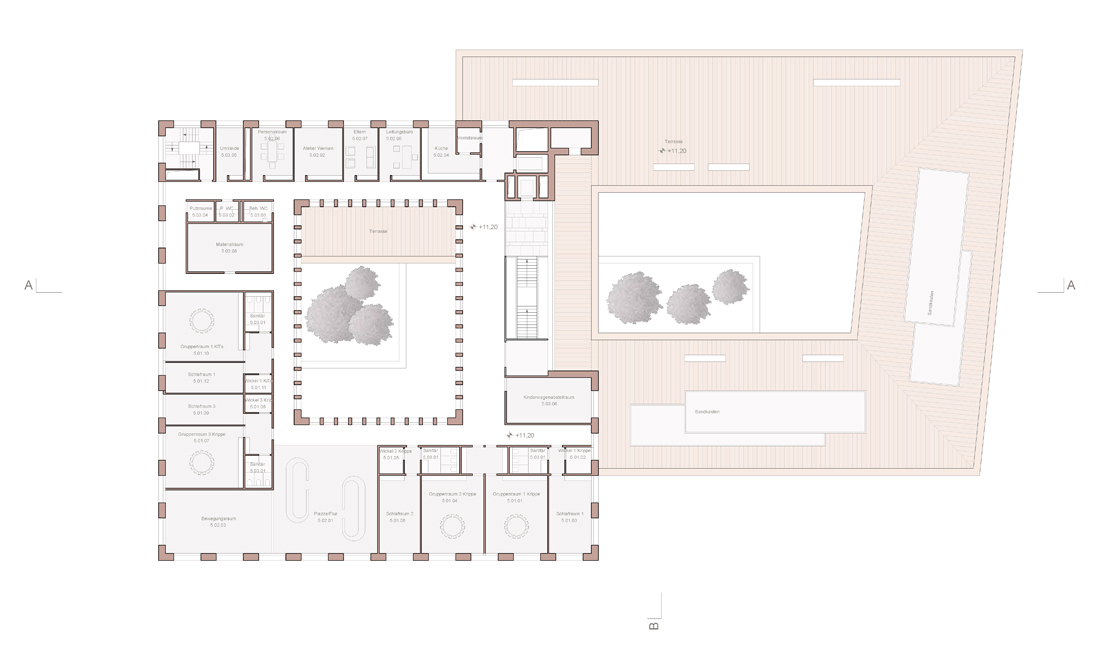 5/9more
5/9more 6/9more
6/9more 7/9more
7/9more 8/9more
8/9more 9/9more
9/9more
New research and teaching building, University of Mannheim – 2012
The University of Mannheim, located in the city palace, is to be extended by various institute buildings. The design envisages an ensemble of individual buildings, which fits into the existing urban fabric, but at the same time lifts the location out of its mediocrity through discreet sophistication and gives it an unmistakable character. A natural prerequisite is that the new buildings fit into the fragmented blocks to scale and strengthen their edges, among other things, with the aim of regaining a clear definition of the street spaces. In addition, the buildings also form an independent ensemble, in which each component is a recognizable part of the whole.
The search for a distinctive, formal expression associated with the place does not lead to an association with the immediate neighborhood, but instead to the highlights or “icons” of Mannheim’s architectural history, beginning with the buildings of the Baroque, to those from the founding and Jugendstil period. Even if the viewers first glance of the new research and teaching building reveals a discreet, generously designed architecture that is the expression of an open and up-to-date university building, the result of the second glance, through the use of reddish precast concrete elements and the interplay of flat surfaces and with the relief of pilasters along the facade, creates a strong impression in the spirit of the Mannheim building tradition.
The ensemble should have a campus-like character in that the individual buildings are closely linked with each other via the exterior space; an outdoor space that invites you to stroll and also to linger. At the center of the ensemble is the central garden, in the middle of which are the remains of the Baroque fortress wall. The prelude to the campus or the point of connection to the underpass, which leads to the main buildings of the university, forms the forecourt opposite the observatory. By raising it to the level of the building’s base, it not only binds the ensemble over the block edges, but is perceived as an extension of the building into public space, with the aim of interlocking the city and the building.
Architects: Jan Kleihues with Johannes Kressner
Client: Land Baden-Württemberg (represented by Vermögen- und Bau
Baden-Württemberg, Mannheim Office)
Competition: 19.10.2012 (3rd place)
GFA: 8,950 m²