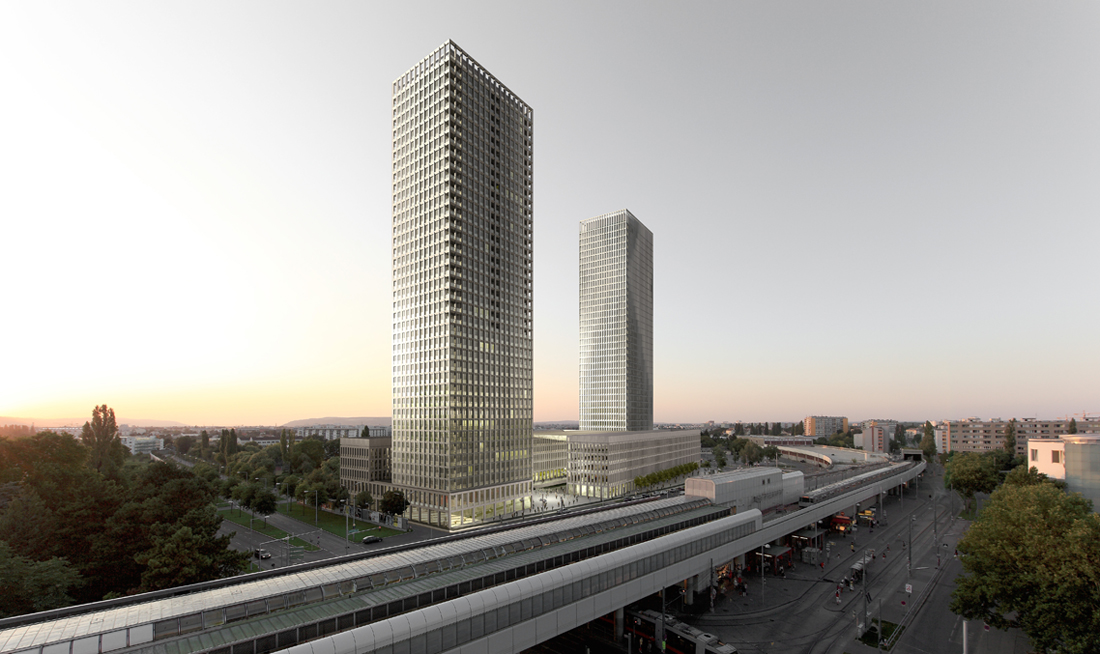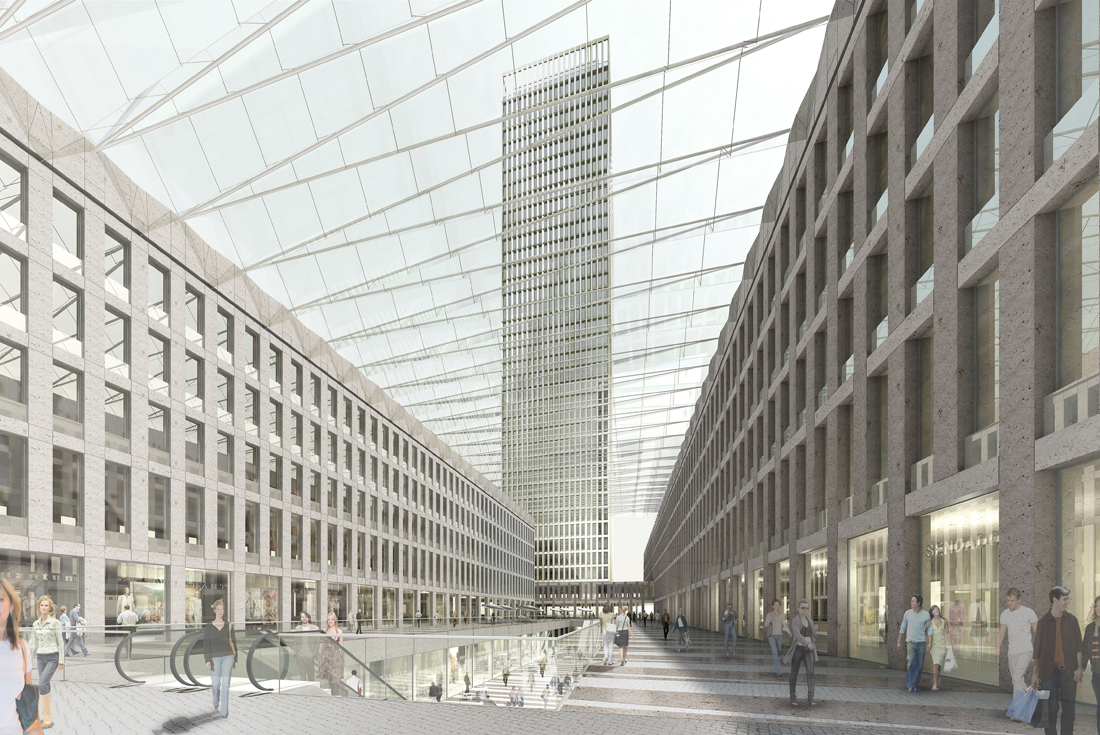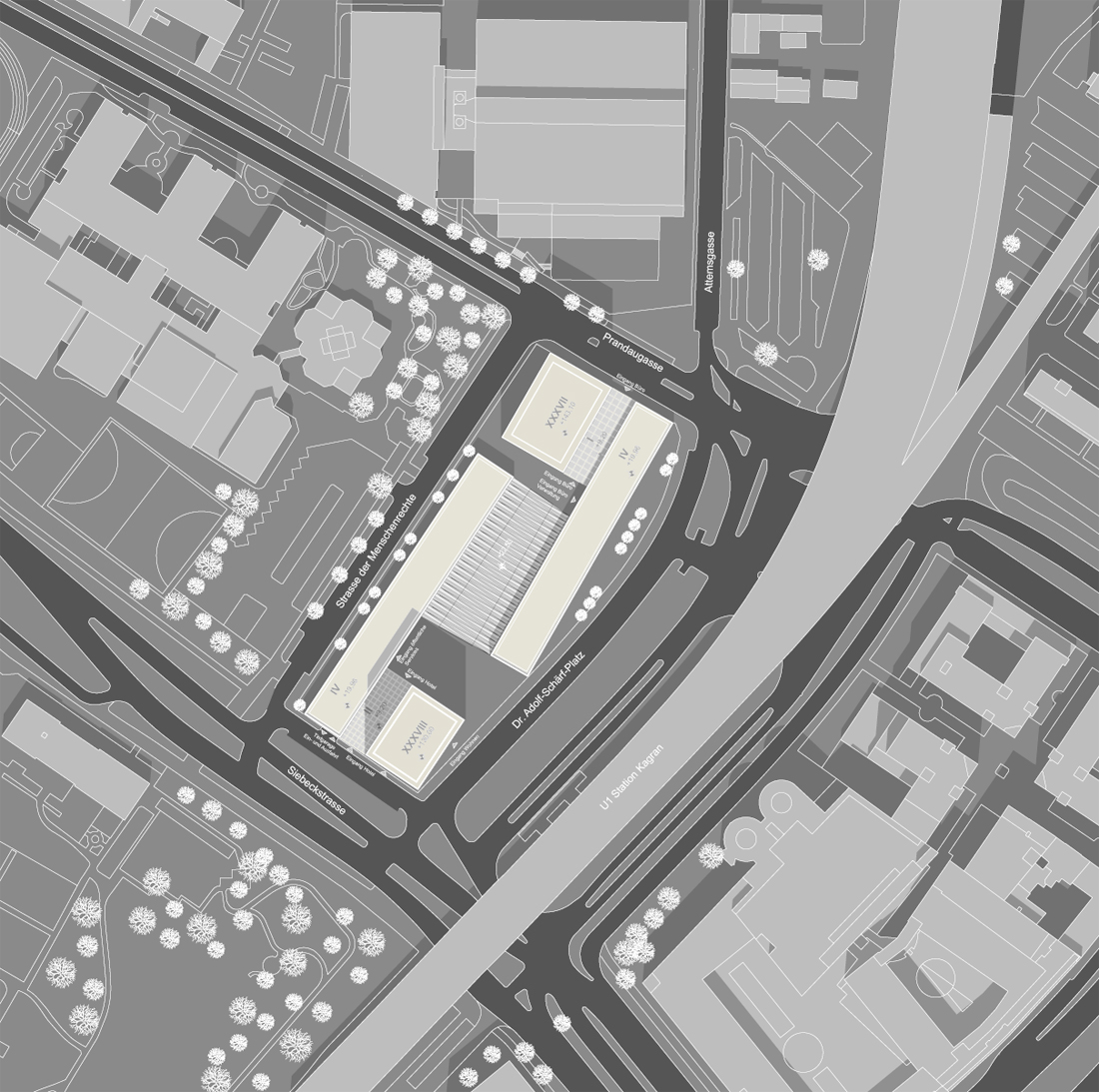New Center Kagran Vienna | Austria – 2010
The site is criss-crossed by large traffic axes, including a high-level railway line, which divide the area and turns the individual building complexes into islands. There is no recognizable urban space between the buildings. Any attempt to find the spirit of the place would fail after an initial glance of the aerial photos. Both spatial and architectural context is missing between the existing buildings in the immediate vicinity. However, this circumstance offers the freedom to create an ensemble that has its own character, detached from its surroundings, which could be a starting point for future projects.
The design of the New Center in Kagran offers a unique opportunity to achieve a spatial interconnectedness between isolated buildings as well as to create a place of urban density, with inviting public spaces and a mix of uses crucial to revitalization. The New Center is effective through design continuity. All of the components are related to each other, but on closer inspection they also differ from each other in such a way that they are perceived as unique elements. The design strategy could be described by the terms “theme and variation”.
Architect: Jan Kleihues with Johannes Kressner
Location: Dr. Adolf-Schärf-Platz, 1220 Wien/ Österreich
Client: Wirtschaftsagentur Wien
Type of use: Office, technology and business park, administration, hotel, residential, gastronomy, trade and services as well as an underground car park.
Competition: 2010


