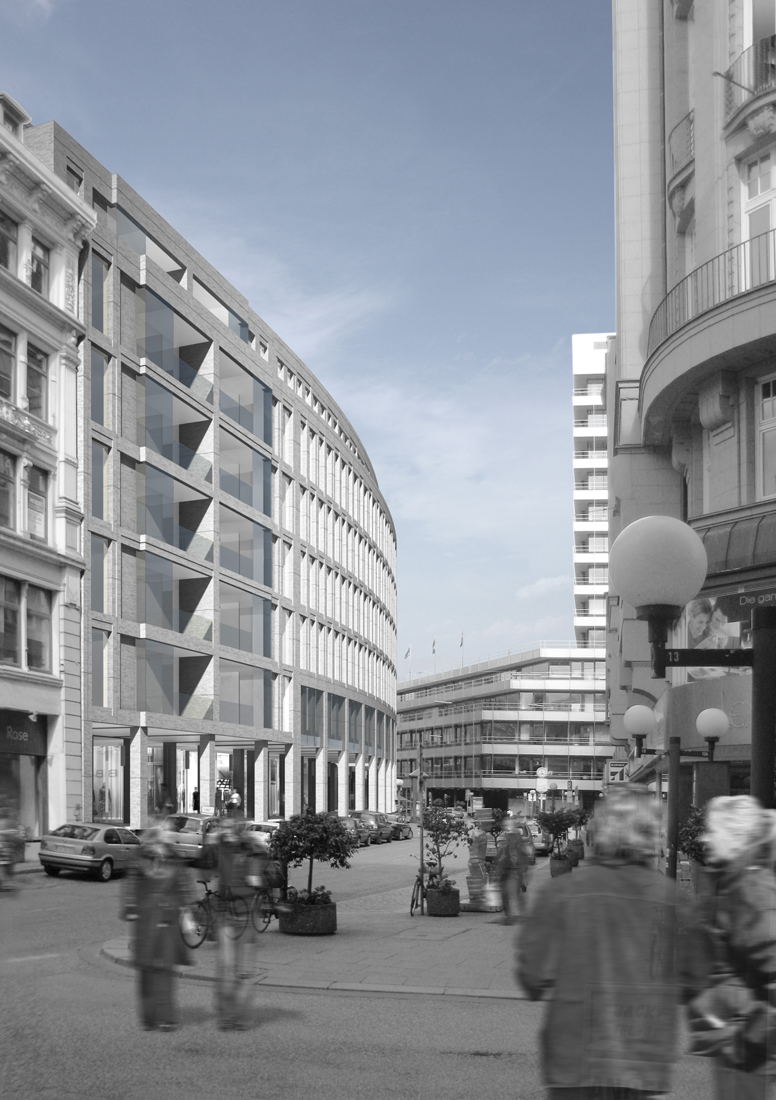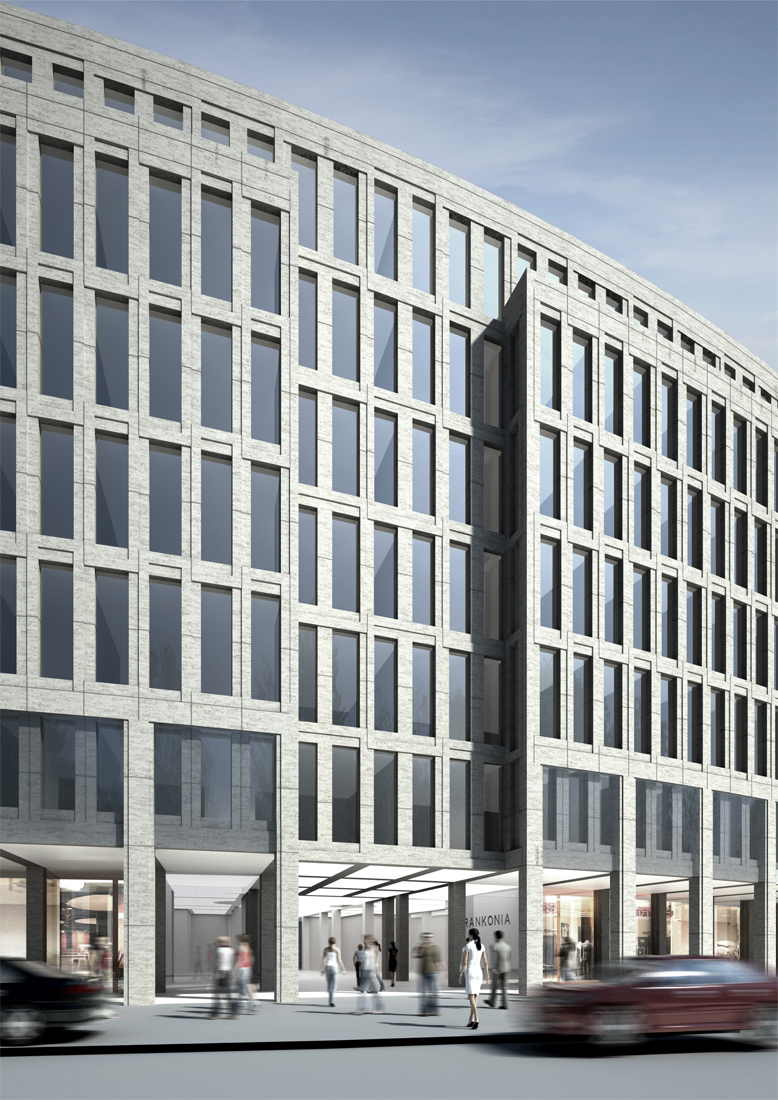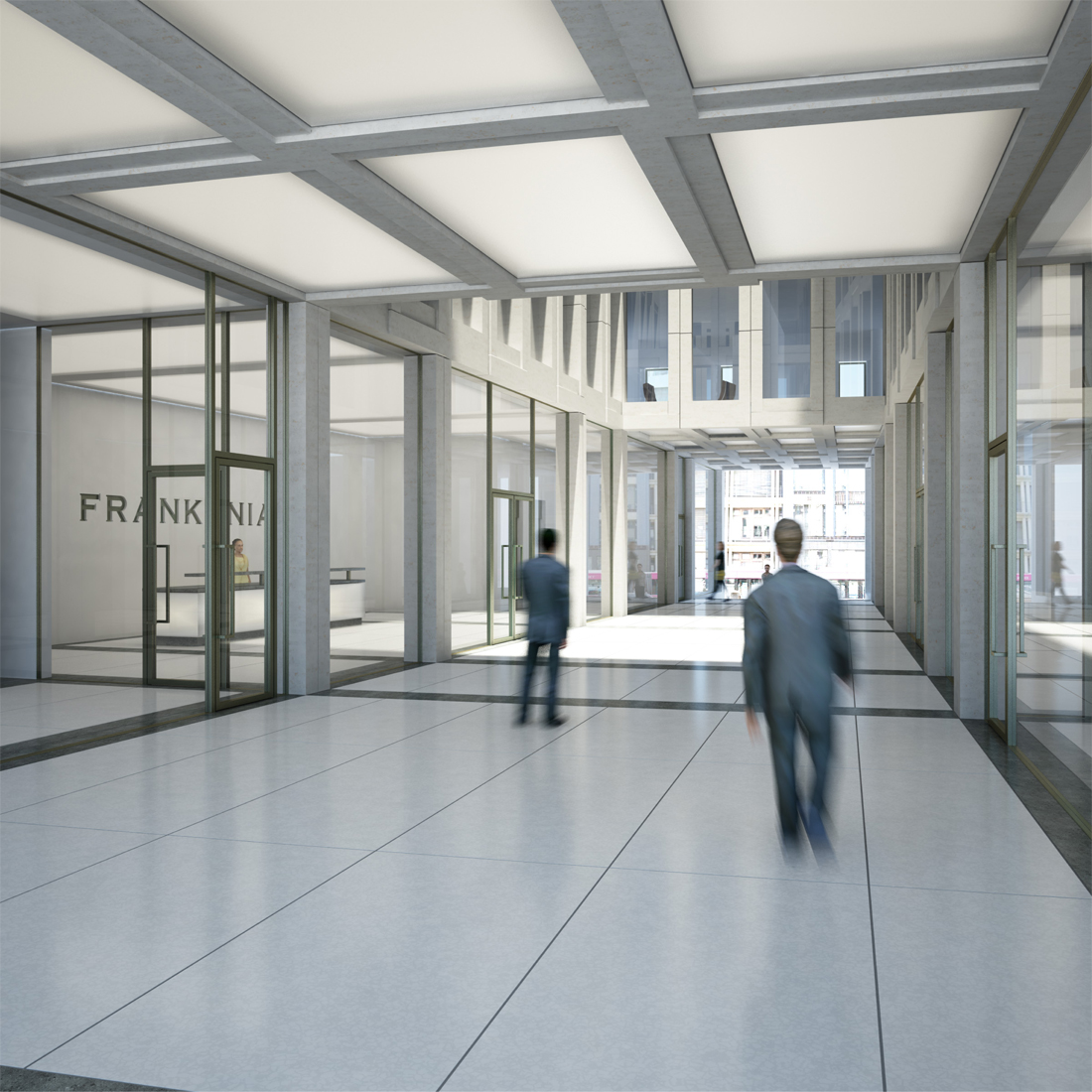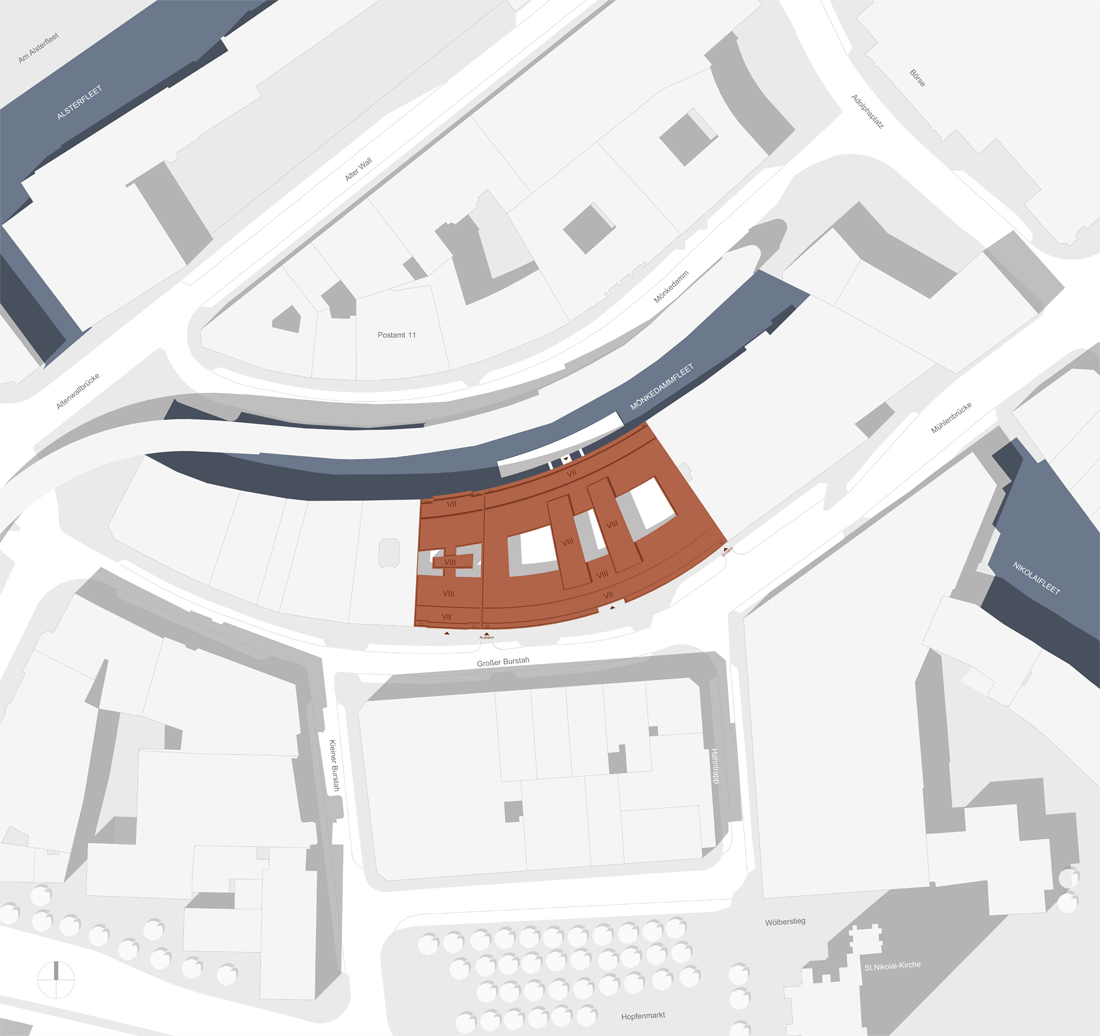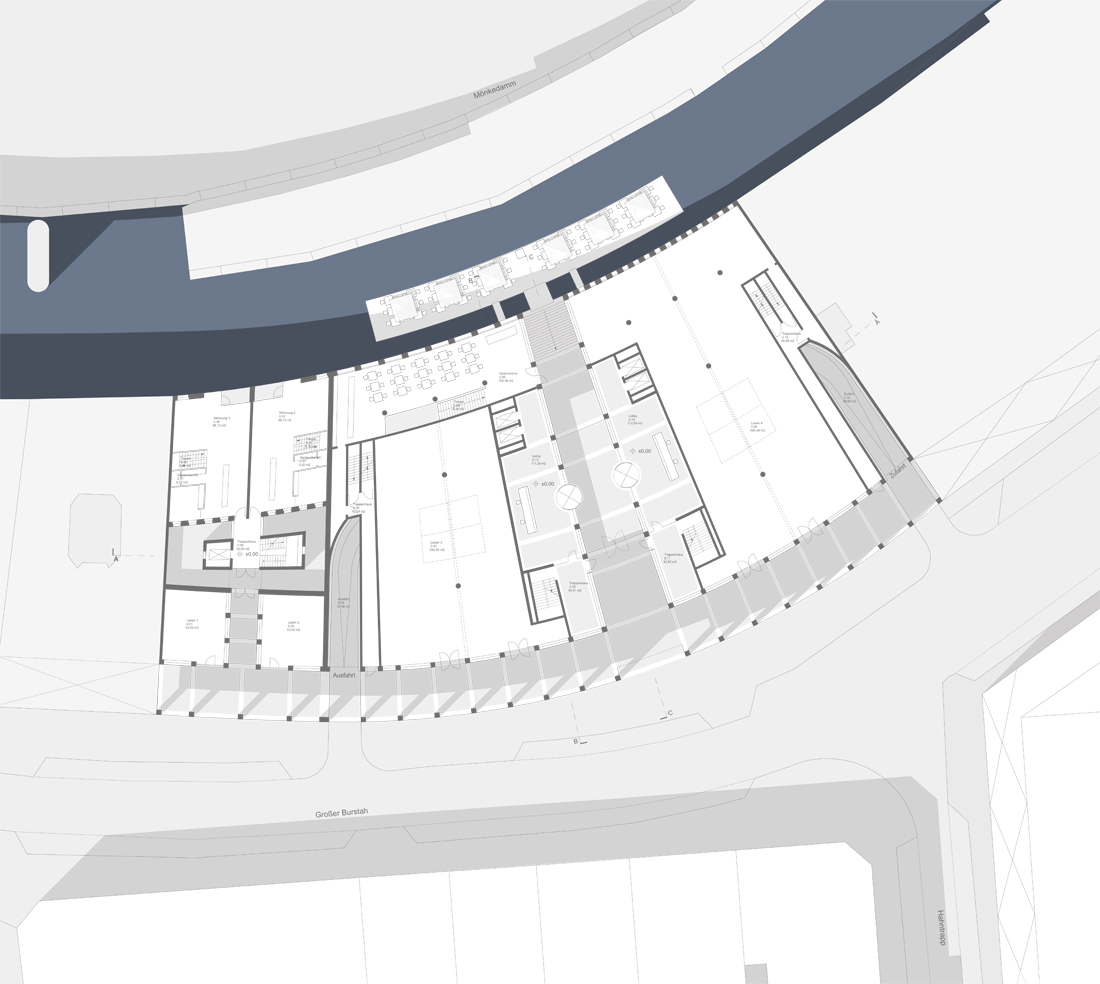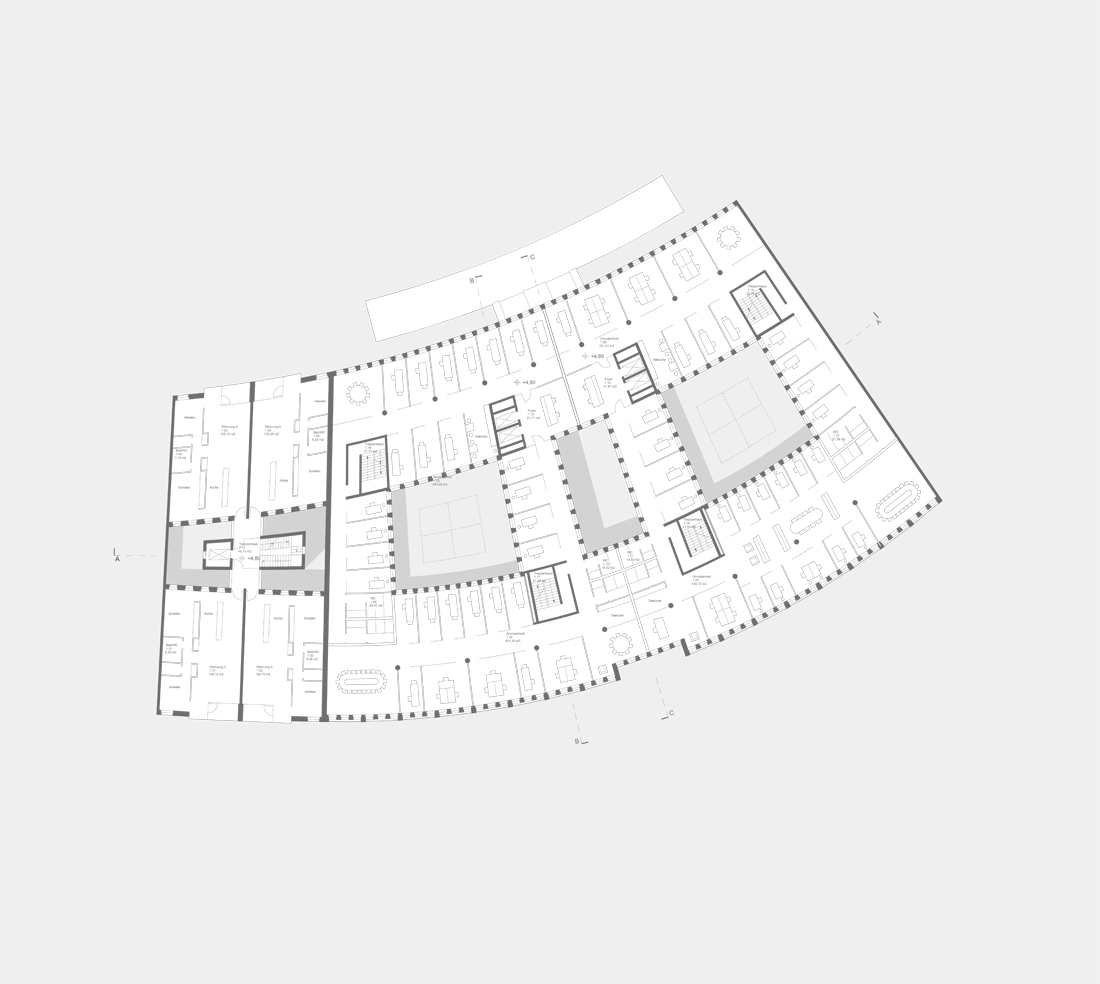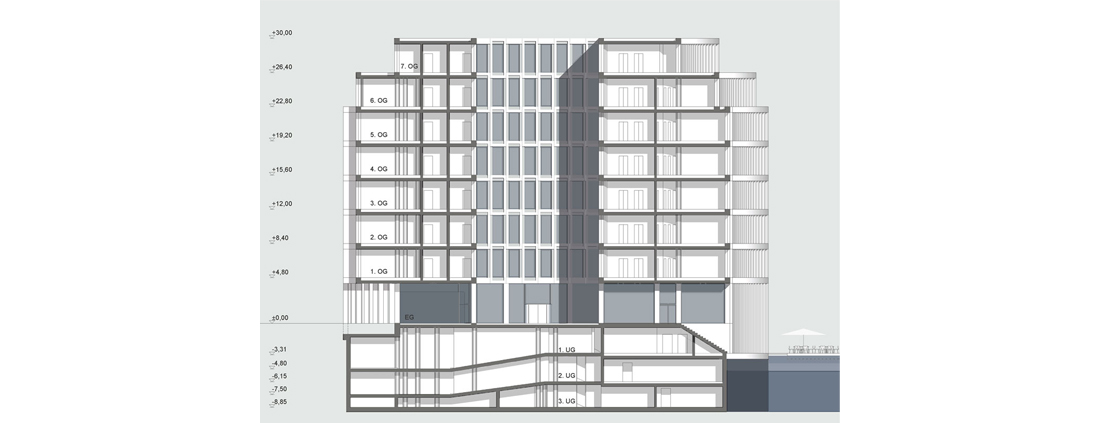A high-quality office building and a self-sufficient residential building will be built in one of the best locations of Hamburg’s city center. For this purpose, an optimum of functionality, economic return and spatial quality is to be achieved on the available land. At the same time, there is a demand to develop the structure within urban planning considerations of the existing block contour and, in particular, to respect the prevailing building heights. The site is characterized by an organic street plan, which has its origins in the Middle Ages. The irregular curvature of this block, lying between the Great Burstah and Mönkedammfleet streets, creates a very particular spatial quality.
This unique geometry shapes the narrow street space to the front of the site. It also affects the wide space on the back of the block which houses a canal, street and elevated viaduct. The façade of the new building will adapt to the already existing cityscape, so that the old quarter can continue to be experienced as a spatial continuum. Therefore, a natural stone cladding is proposed, one which will lay like a woven structure over all of the facade surfaces. Sandstone or sand-colored shell limestone have been selected for this purpose. It was important to develop the façade surfaces in harmony with the character of the place.
Architect : Jan Kleihues and Norbert Hensel
Location : Großer Burstah, Hamburg
Client : Frankonia Eurobau Projektentwicklung GmbH & Co. KG, Hamburg
Competition : 2008, 1. Prize
BGF : 27.000 sqm
