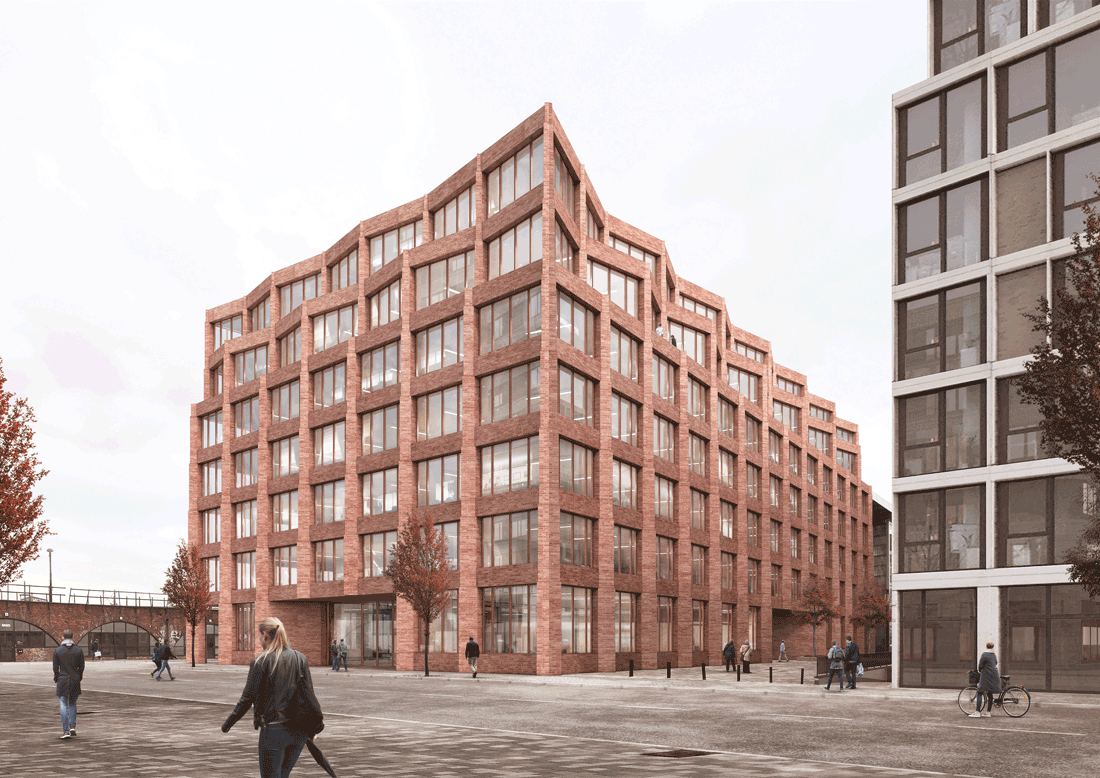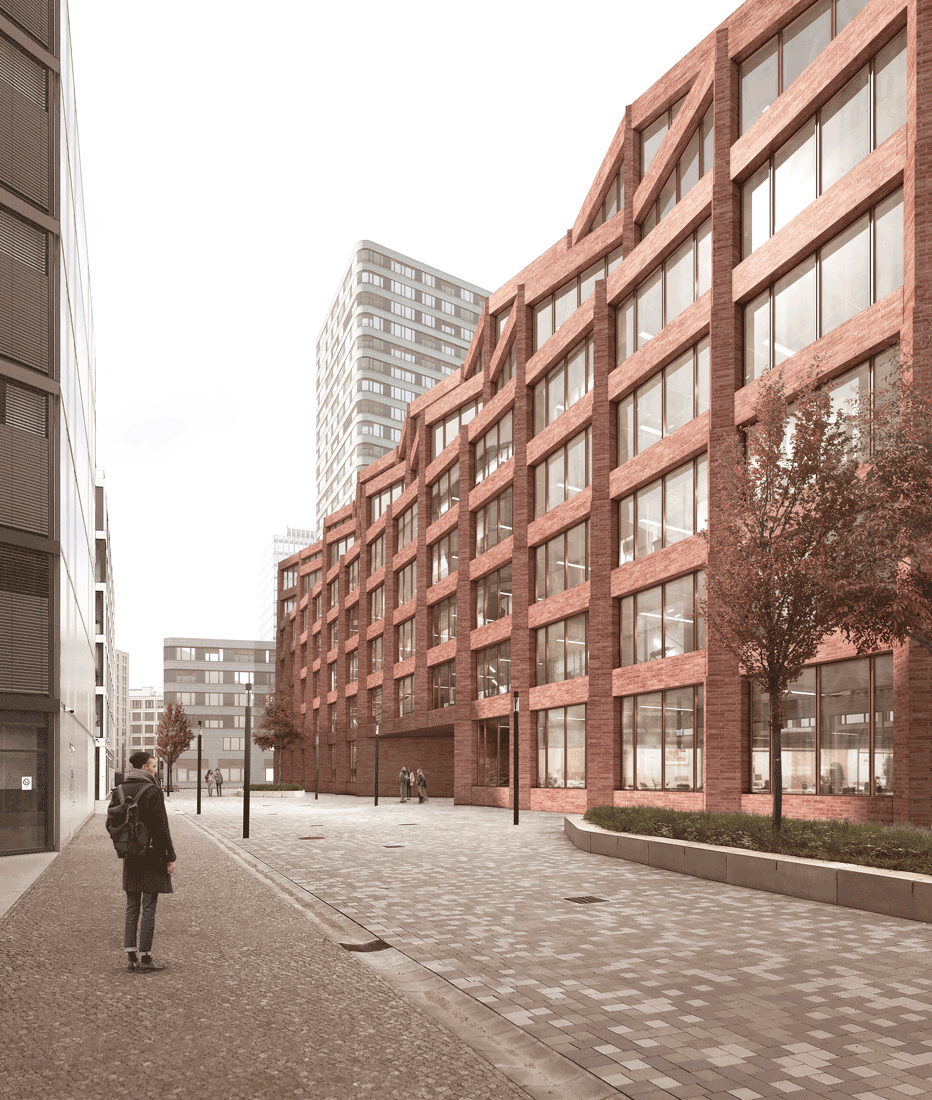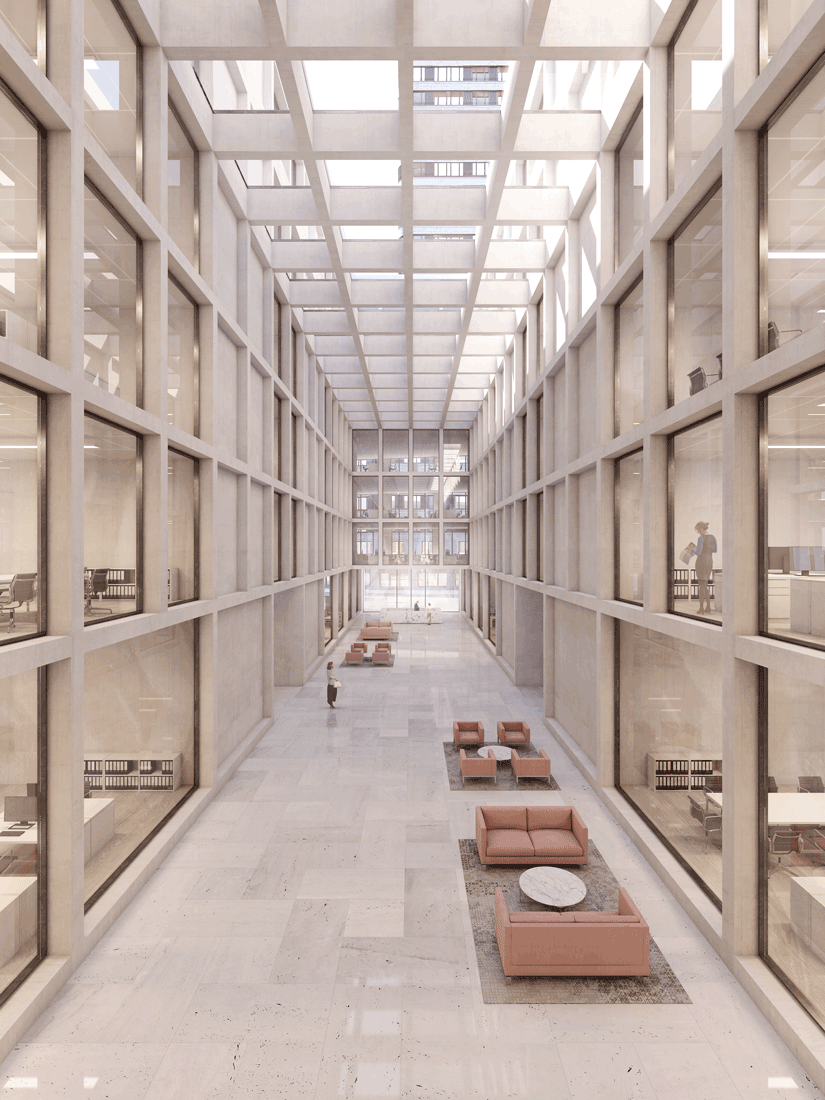Office Mediaspree Berlin, 2020
The urban development environment of the Mediaspree location is characterized by a pronounced heterogeneity, which at the same time accounts for the special quality and appeal of this environment. The spectrum ranges from the historic post station and the commercial areas on the track field of the Ostbahnhof, to the Spree with its green banks, to the neighboring Wilhelminian style districts in Kreuzberg and Friedrichshain. The former border location on the Wall strip is still present in the cityscape through the East Side Gallery.
The diversity of the urban structures in the area is also reflected in the typological diversity of the architecture and the large variety of uses. The neighborhood achieves cohesion through the architectural style of Berlin‘s historic industrial architecture in exposed brick masonry, which forms the specific identity of the area. The design takes up this type and transforms it into a modern, flexible and economical office building. The extremely compact structure with the central atrium gets its striking, independent character through successively tapering upwards, triangular cross-section pilaster strips made of exposed bricks, which structure the building. The geometry of the pilaster strips is continued on the upper two floors in the form of an alternating fold. This creates a step back in an almost playful way. The four-story atrium acts as the heart of the building. This is where paths cross.
Daylight reaches deep into the building, reflected from bright surfaces. On the three floors above the atrium, this area is designed as an open courtyard. On the ground floor, the spectrum of uses ranges from office use (e.g. coworking) to services, restaurants (espresso bars) and retail. The standard floors can be adapted for different office concepts during expansion. Towards the atrium or inner courtyard, tea kitchens with lounge feeling and meeting rooms are possible, as are office workstations. The aim of this energy concept is to develop an ecologically and economically optimized office building that meets high comfort and comfort requirements, causes low CO2 emissions, functions economically during ongoing operation and is therefore sustainable. Modular facade elements, open and use-neutral floor plans, high clear room heights and additional space capacities enable a high level of flexibility in the future usability of the building. Changes in use are easier to implement, which also characterizes the sustainability of the building design.
Location: Helen-Ernst-Straße, 10243 Berlin
Type of Use: office, gastronomy and retail
Architects: Jan Kleihues and Johannes Kressner
Client: Development Partner AG
Competition: 04/2020, (non-open realisation competition)
GFA: ca. 15.000 sqm


