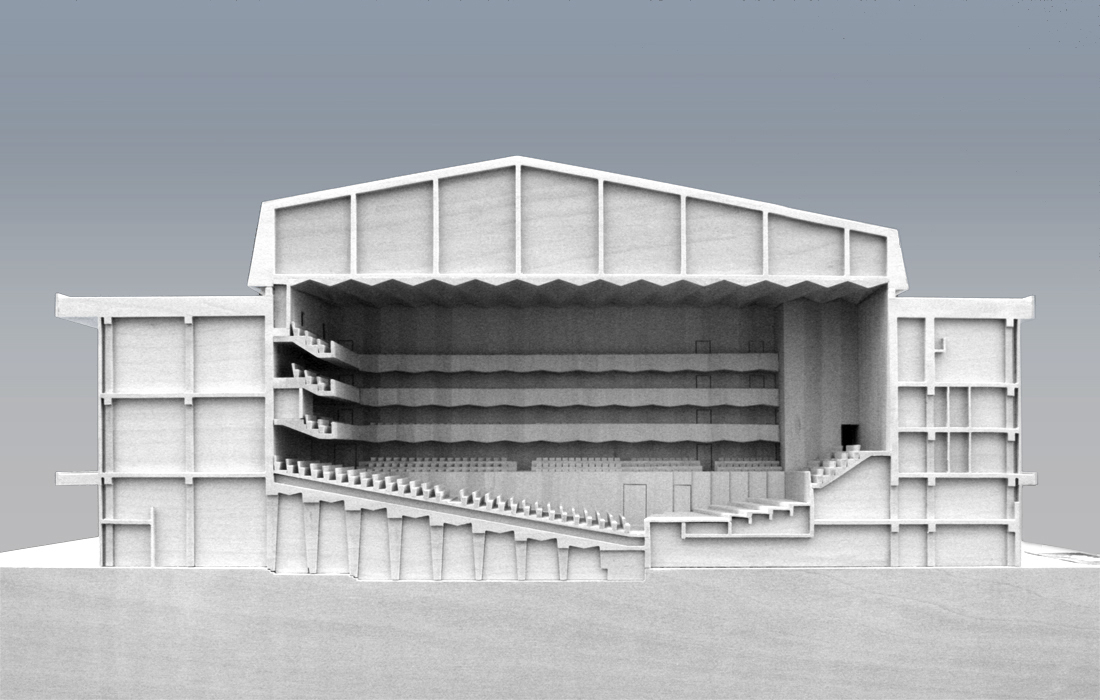 1/12mehr
1/12mehr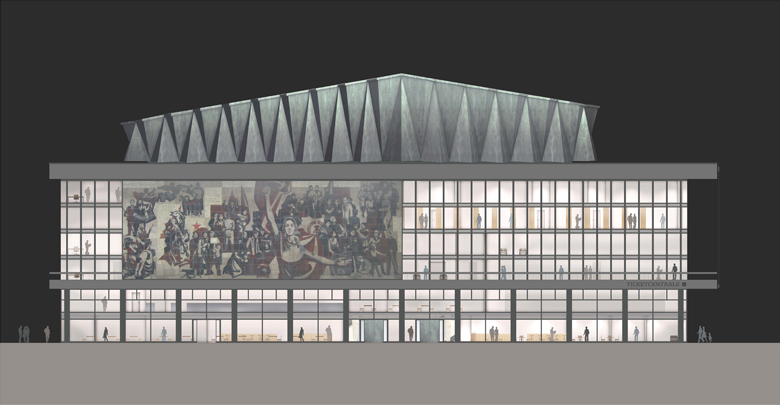 2/12mehr
2/12mehr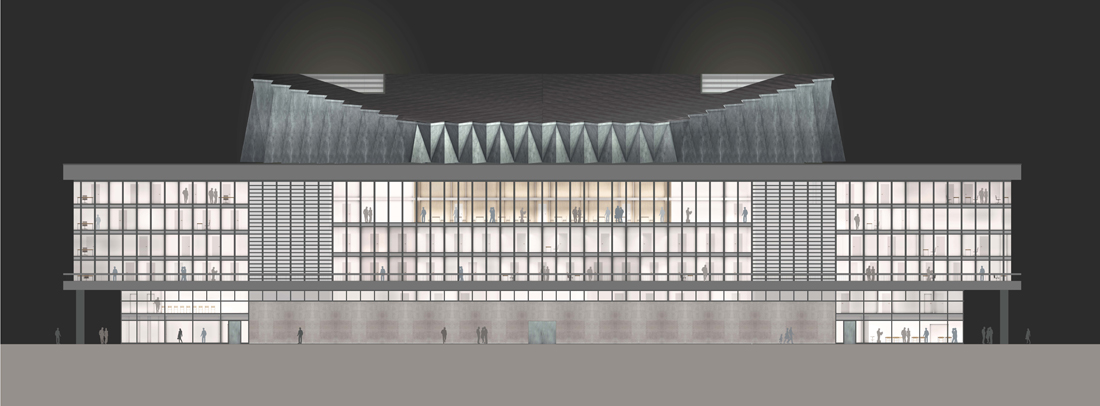 3/12mehr
3/12mehr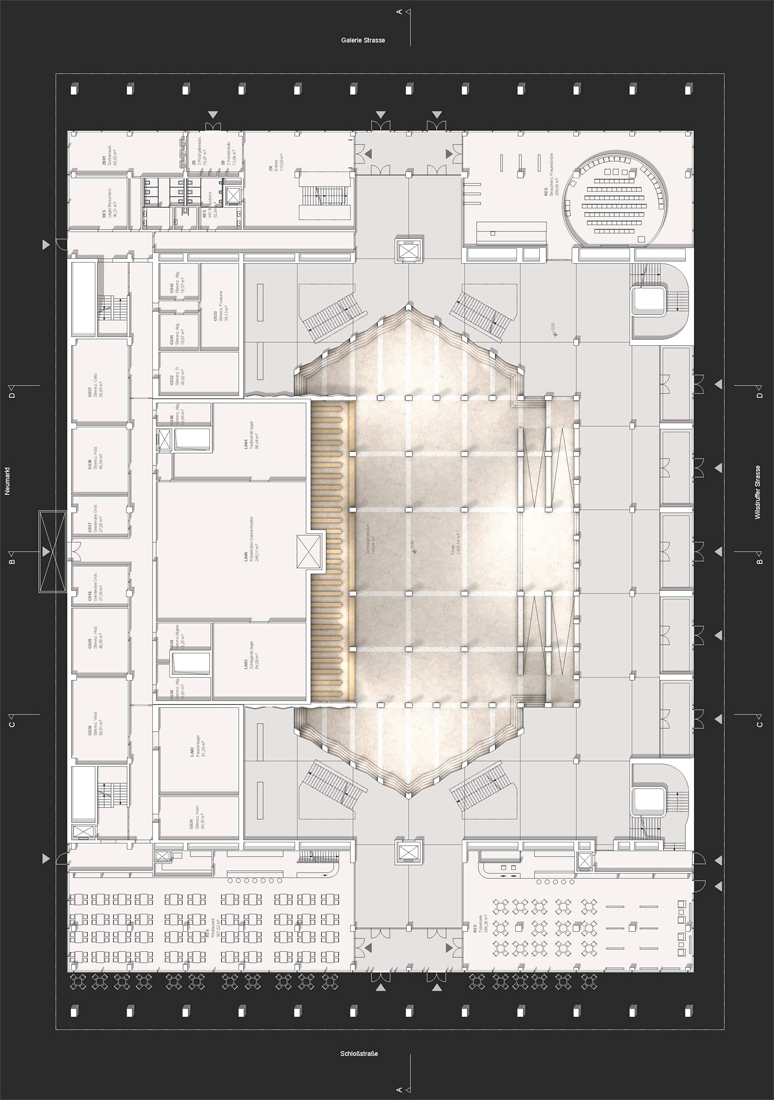 4/12mehr
4/12mehr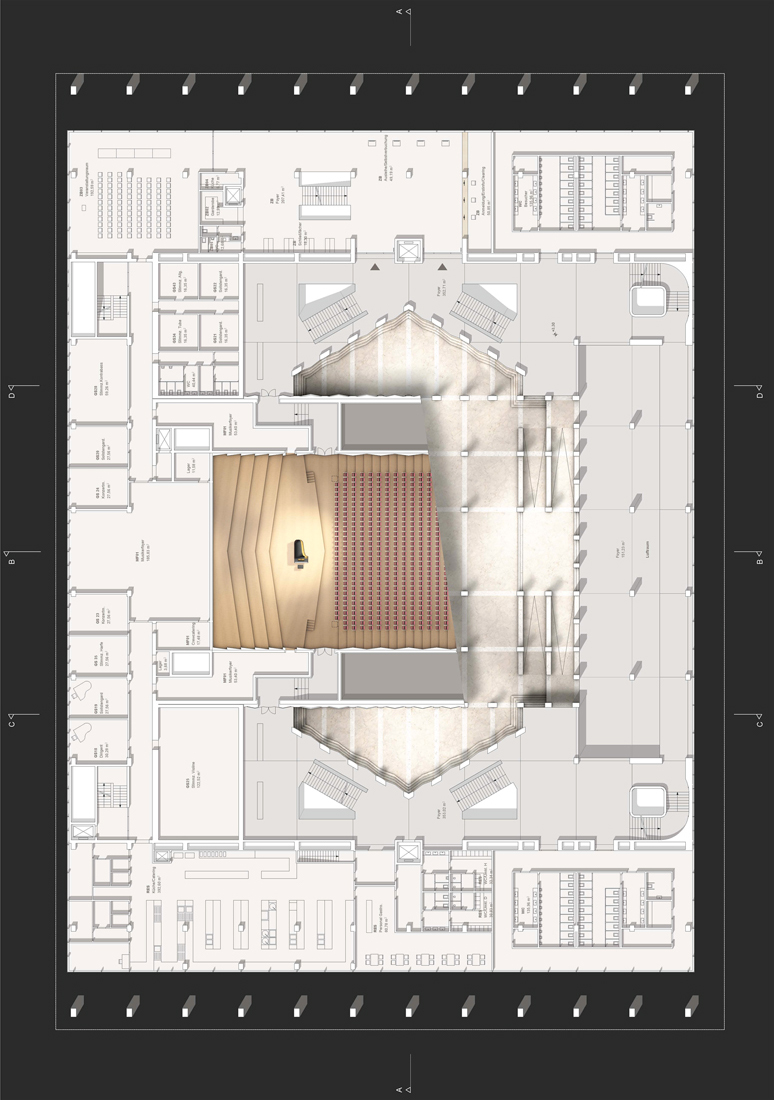 5/12mehr
5/12mehr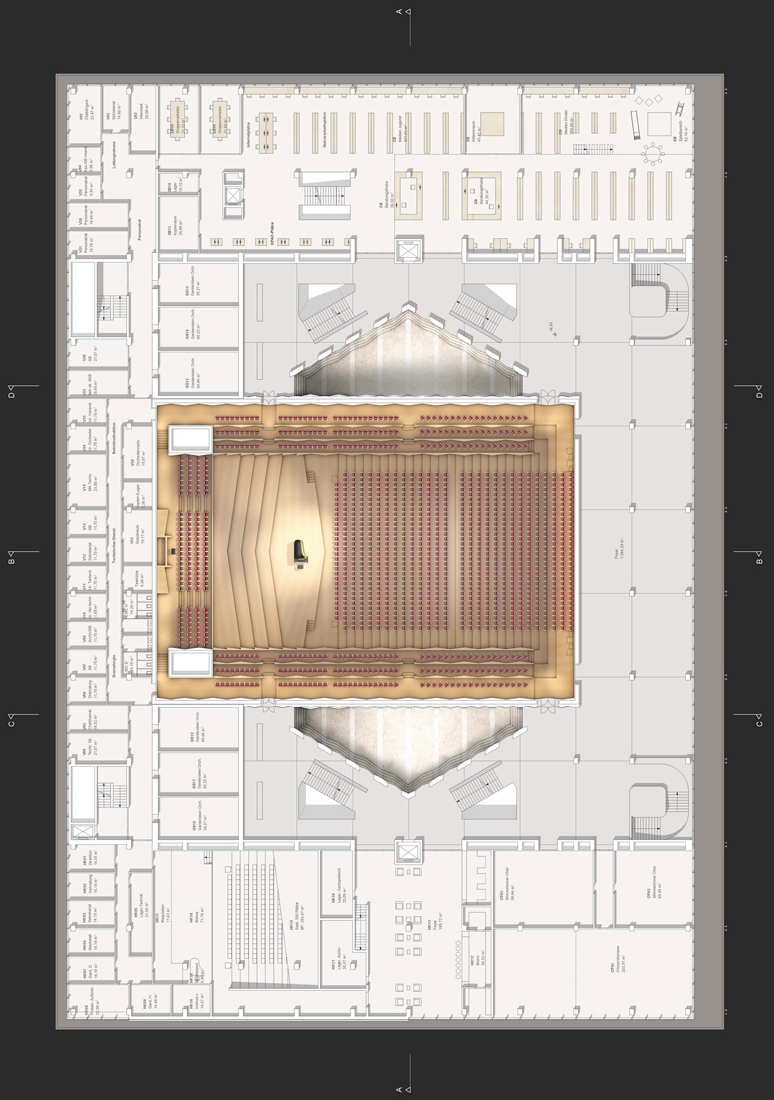 6/12mehr
6/12mehr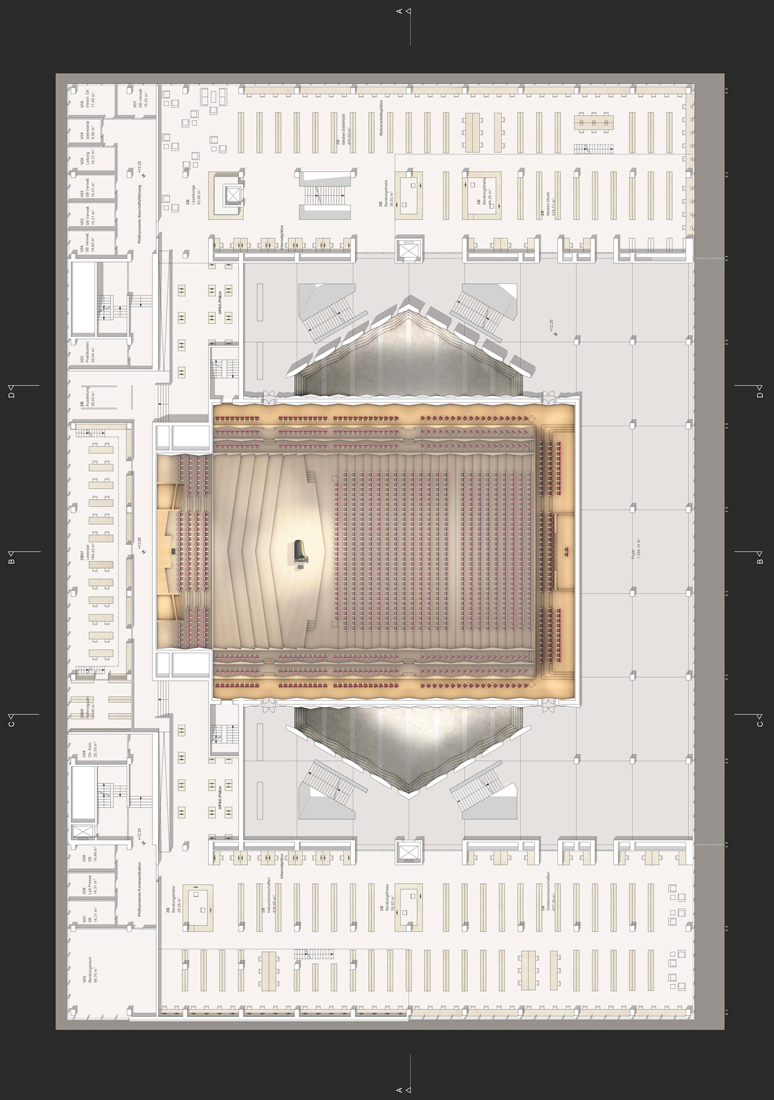 7/12mehr
7/12mehr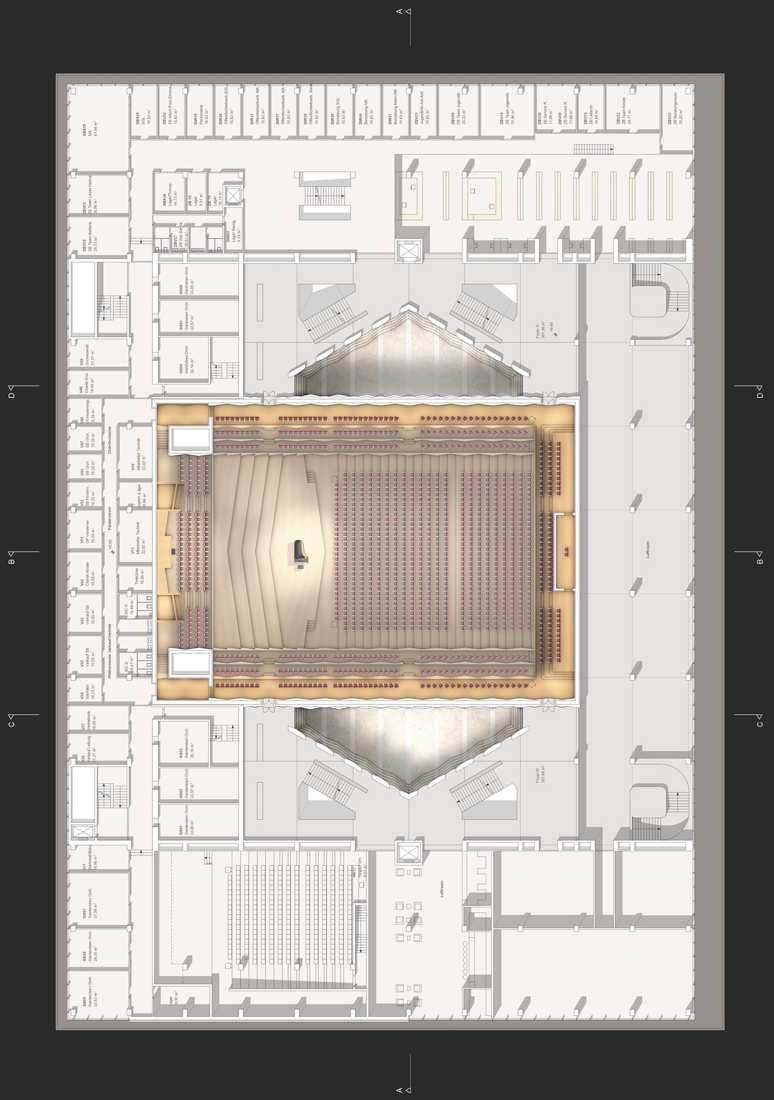 8/12mehr
8/12mehr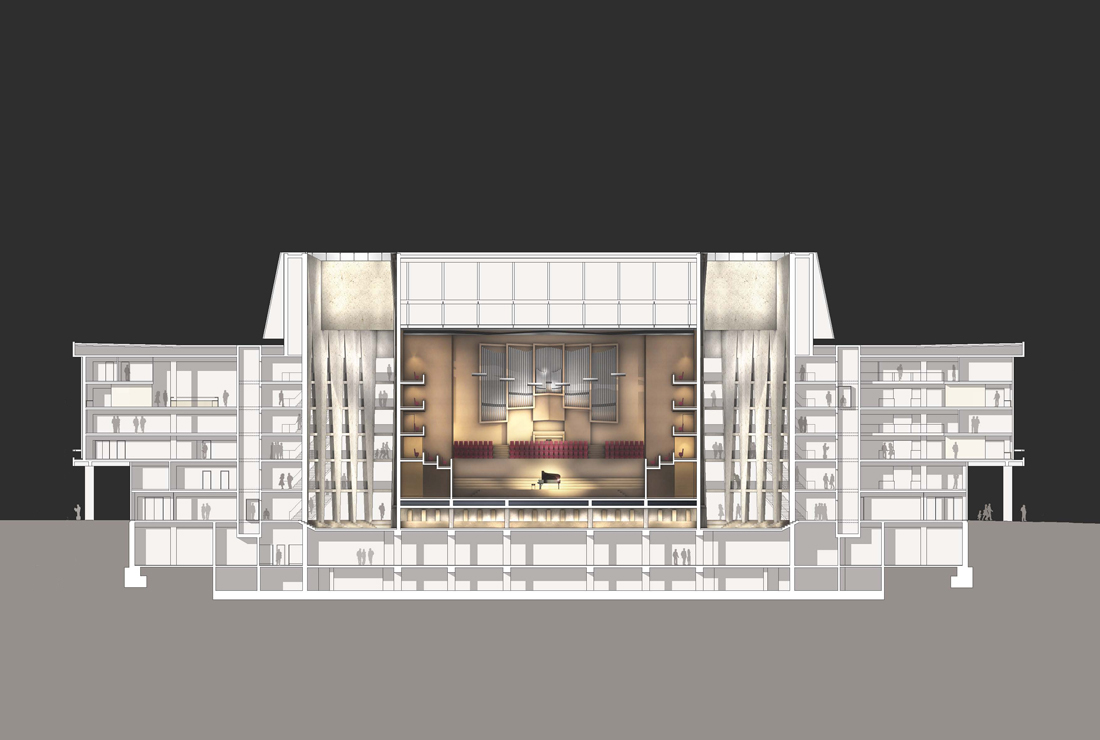 9/12mehr
9/12mehr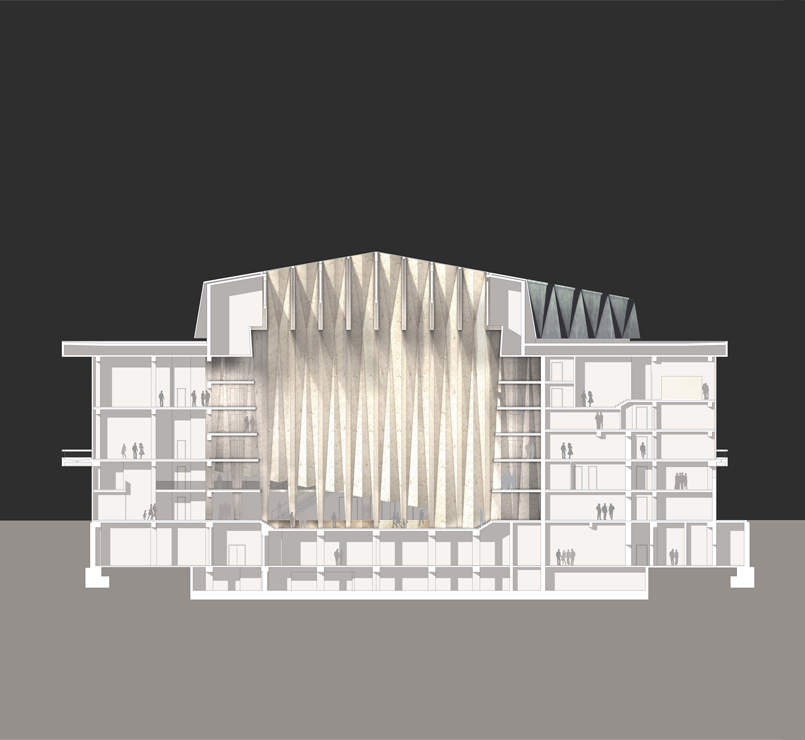 10/12mehr
10/12mehr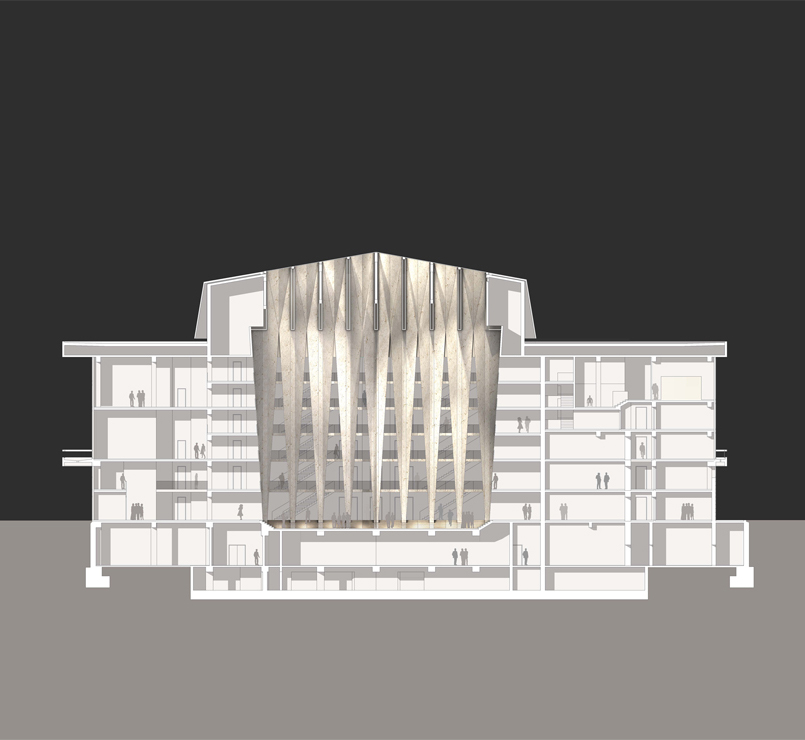 11/12mehr
11/12mehr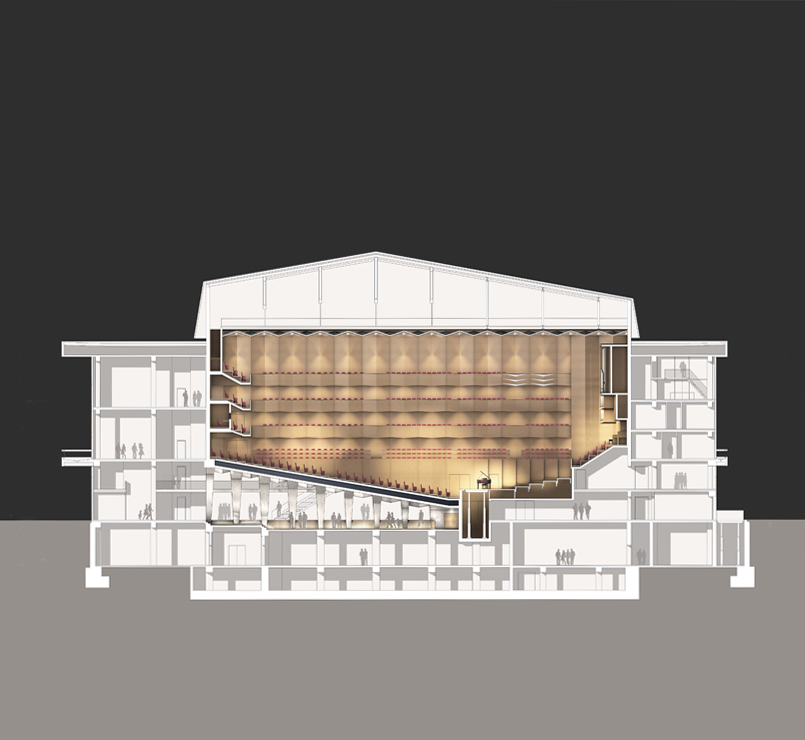 12/12mehr
12/12mehr
Palace of Culture, Dresden 2009
The Dresdener Palace of Culture is located at the crossing between Altmarkt and Neumarkt. Due to its strongly horizontal orientation and the formal expression of its outer shell, the building looks like a foreign body in the midst of its historical surroundings. It owes its significance to the collective memory of a focal point of cultural life. This quality of content and the fact that the building is regarded as an outstanding document of German post-war modernism mark the way for future changes. The aim is to preserve the special character of the building and – as far as changes are functionally necessary – to strengthen its architectural quality through the interventions.
The Palace of Culture is designed as an open house in which all functions are accessible via the three central entrances and the connected foyer areas. On the ground floor, the foyer has its greatest permeability and opens in three directions to the urban space outside. On the ground floor, concert visitors will find the slightly lowered cloakroom area below the hall and ascend one of the open staircases. The concert hall with 1,958 seats is connected to all existing levels of the foyer, the entrances to the parquet flooring and to the tiers are located one above the other on either side of the two atriums.
Architect: Jan Kleihues
Address: Schloßstraße 2, Dresden
Client: City of Dresden
Use: Philharmonic Hall, Concert Hall, City Library, Gastronomy and Visitor Centre
Competition: 2009
BGF: 38,650 m²