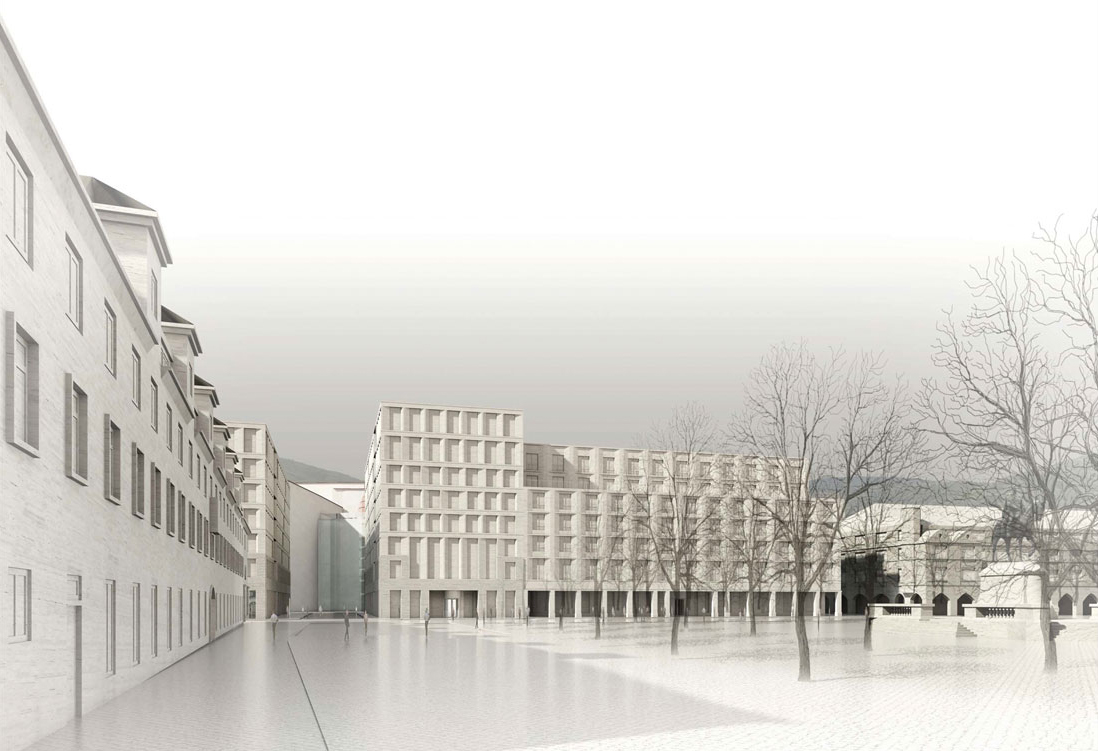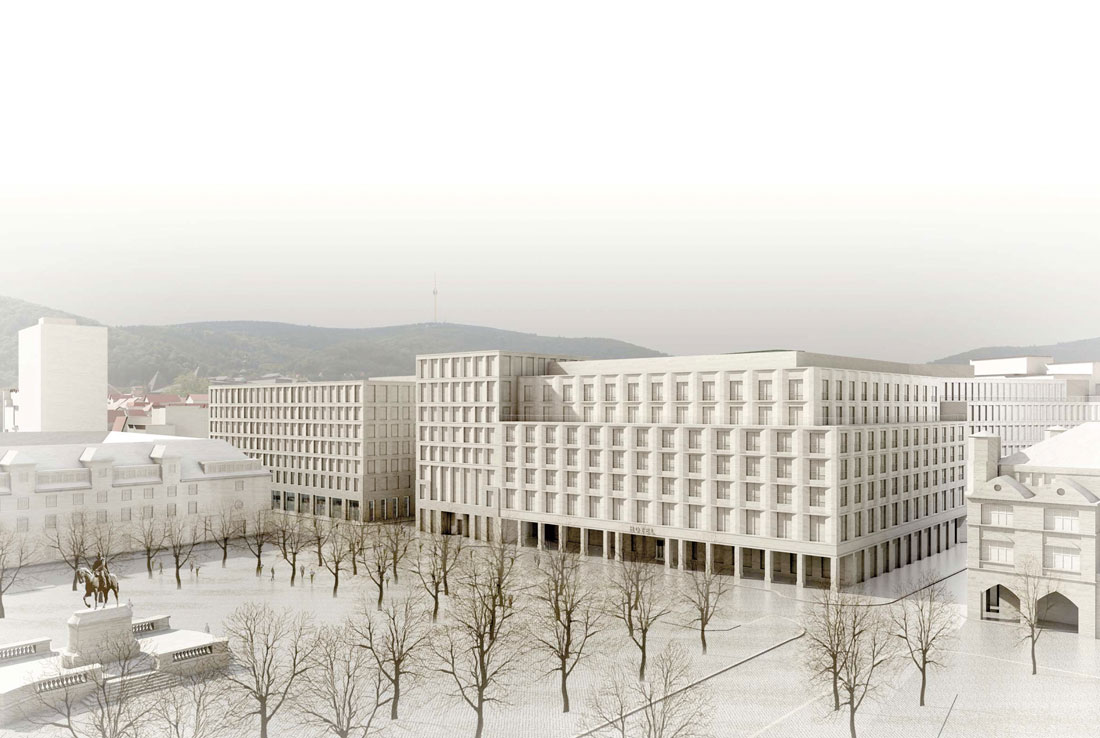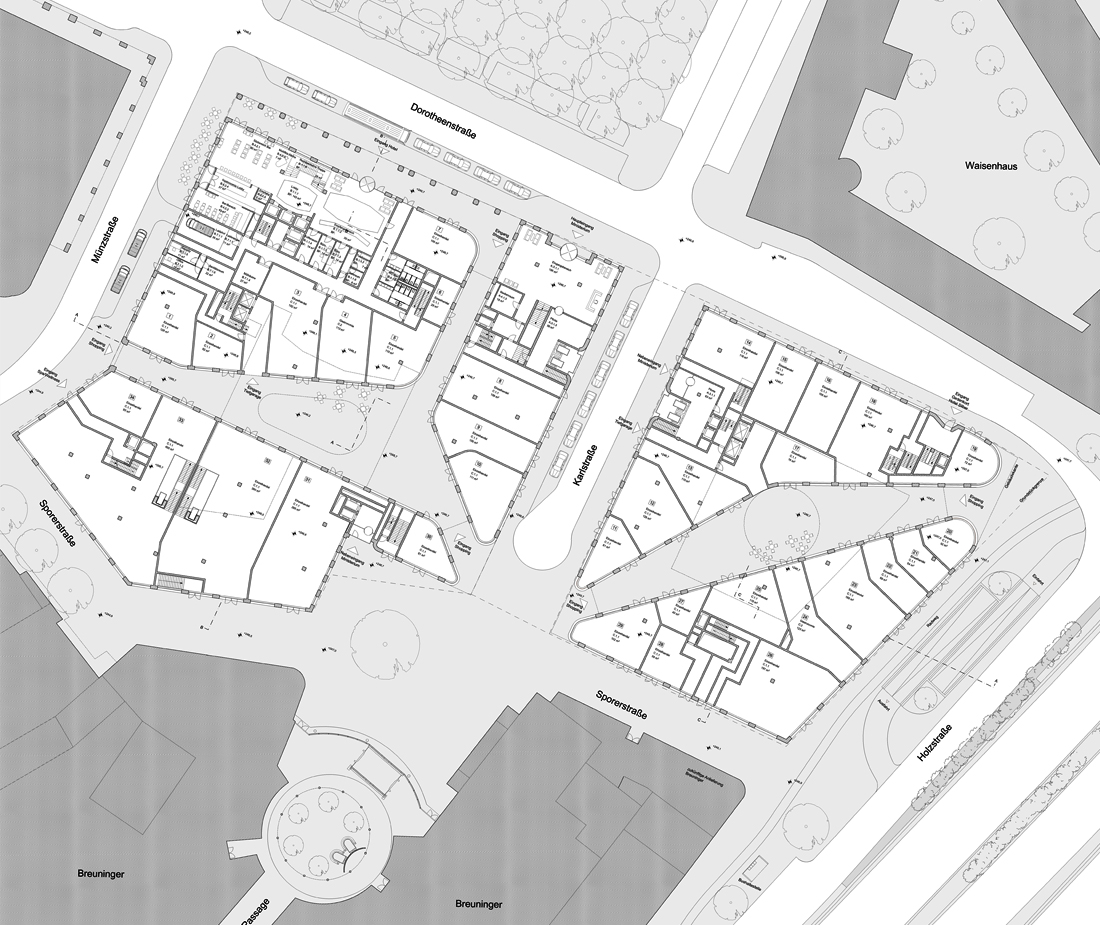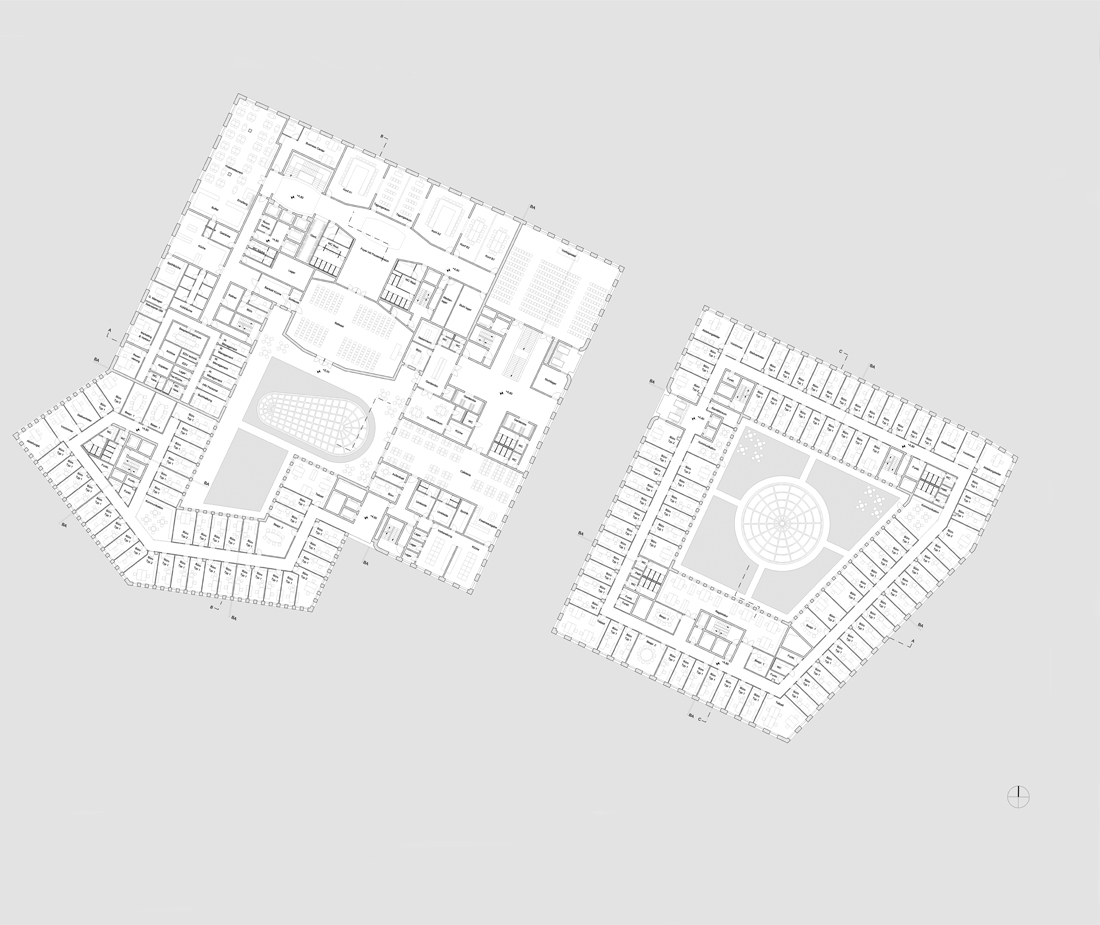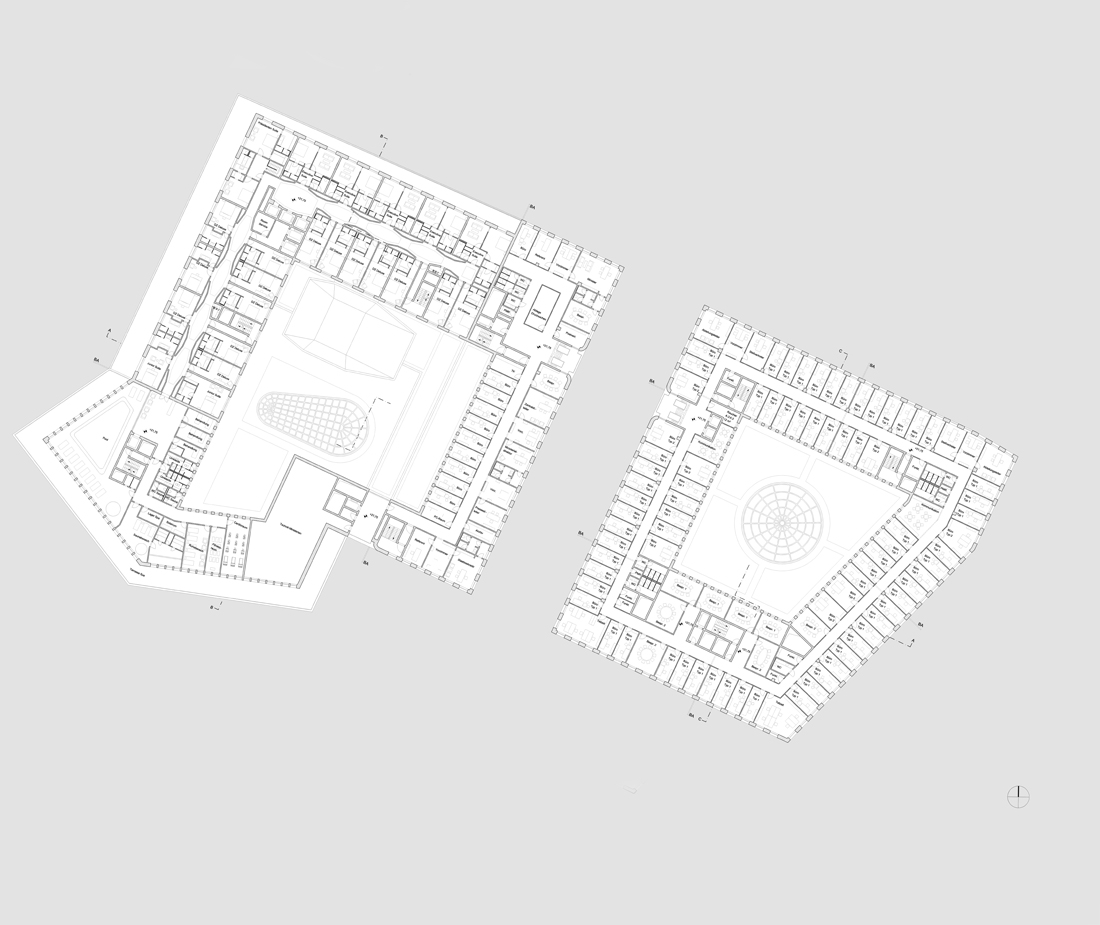Quarter at Karlsplatz Stuttgart, 2010
The integration of the quarter at Karlsplatz into the existing urban structure is achieved through sensitive and discreet adoption of building edges and eaves heights of the adjacent buildings, which are taken into account in the design. This is accomplished, for example, by the horizontally banded base, which extrudes 10 cm forward from the upper facade level and takes up the eaves heights of the orphanage in Dorotheenstraße. Along the corner of Hauptstädter Straße and Sporerstraße, the base mediates between the building heights of the Breuninger Building and the orphanage.
The colonnades of the market hall are extended in block A and lead into the side entrance of the passage. On Sporerstraße, opposite Karlspassage, the building retreats backwards to create a small square. The Holzstraße / Dorotheenstraße block corner is cut short in order to conveniently organise the entrance to the passage, footpath and cycle path, as well as the underground car park entrance
Architect : Jan Kleihues
Location : Karlsplatz, 70173 Stuttgart
Client : E. Breuninger GmbH & Co. and State of Baden-Wuerttemberg
Competition : 2010, 2. Prize
GFA : 49.050 m²
Type of use: Administration, Hotel, Retail, Gastronomy
