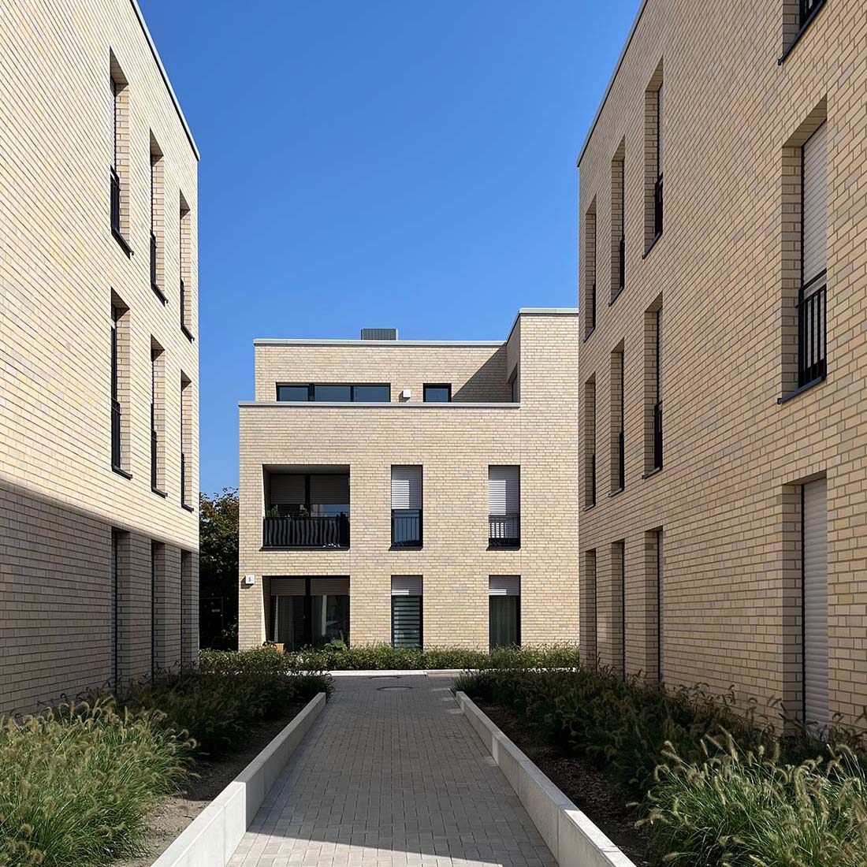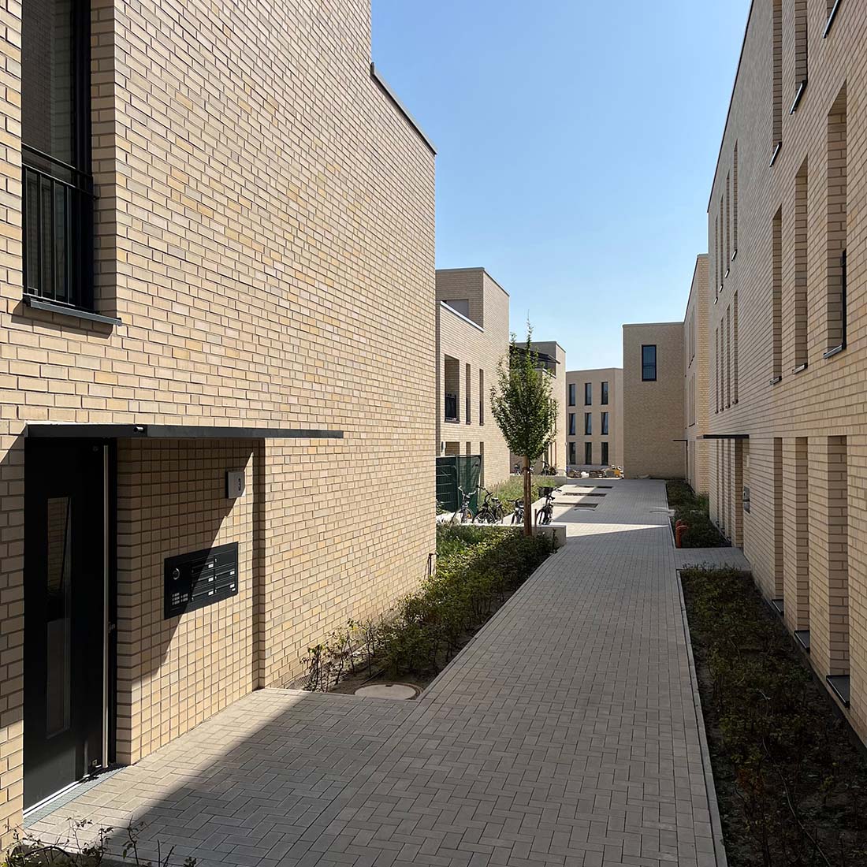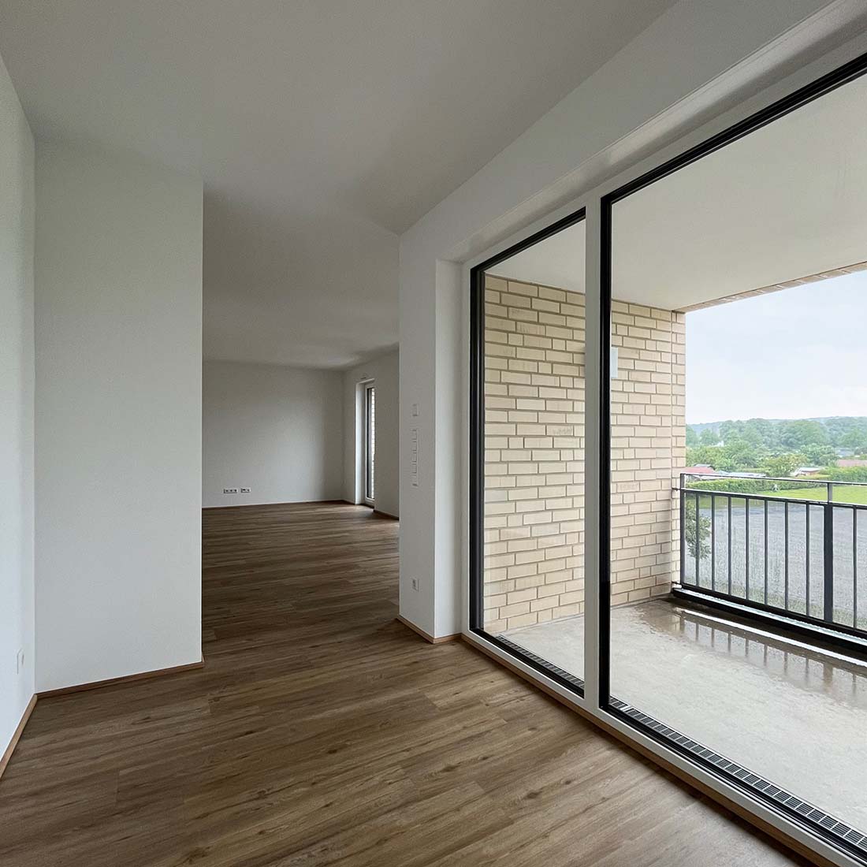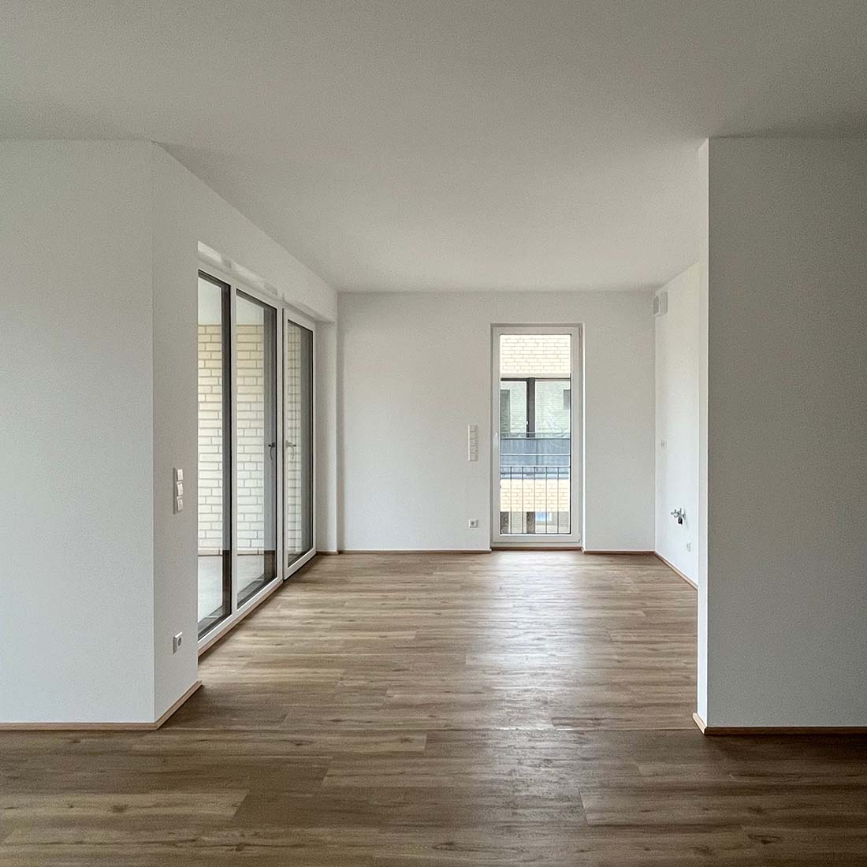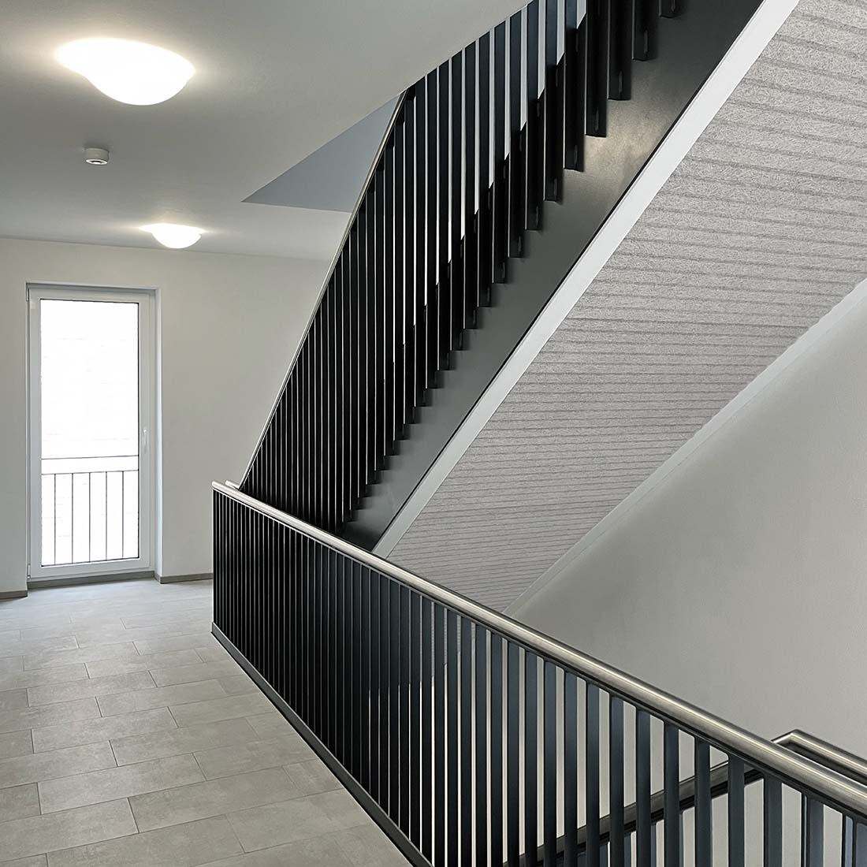Over 160 residential units with a total living space of around 10,000m² are to be built as part of a traffic-calmed neighbourhood north of Münster in Rheine. The neighbourhood in the Dorenkamp district, which is being redesigned in the long term as part of the “Soziale Stadt Rheine” integrated action concept, is divided into three building areas, of which Kleihues + Kleihues Architekten are planning the largest building plot with eight building volumes and a total of 72 residential units. The urban planning framework is based on a competition held in 2015. As a result, four building plots with three-storey buildings are organised in a clod-like manner around a neighbourhood square and form an identity-creating context. A uniform landscape architecture across all building plots emphasises this project. Numerous green spaces, green roofs and the intention to create more trees than required by the development plan round off the ecological concept of the new neighbourhood.
The eight buildings each form an open courtyard structure with access via the courtyards. The linear and angled structures create a calm ensemble in form and shape with sand-coloured clinker bricks on the clods of concrete blocks. The cohesion of the individual houses is strengthened by the choice of uniform clinker brick, the repetition of identical loggias and the grouping of a floor-to-ceiling vertical window format. The large-format, three-light floor-to-ceiling windows alternate with the loggias to form a façade grid facing the traffic-calmed neighbourhood square. Dark grey window and railing profiles reinforce the contrast between the closed brick wall and the openings in the façades. The building is a solid construction with double-skin brickwork. The wild bond brick façade is interrupted at the building entrances by a recessed layer of facing heads with cross joints. Under a projecting metal canopy, the front door and letterbox system provide a protected entrance to the stairwell. The accesses are organised as two-, three- or four-span staircases. Special attention is paid to the sustainable design and furnishings inside the barrier-free flats. The two- to four-bedroom flats are spread over a total of three floors and range in size from 40 to 100 m². All residential units have spacious loggias. The three smaller staggered buildings in the north-east also have roof terraces. The theme of serial construction is also realised here: bathrooms and balconies were built using modular construction methods.
The largest project of Wohnungsverein Rheine eG for over 100 years is intended to fulfil the demand for affordable living space for a broad spectrum of the population in progressive architecture. Contemporary social and subsidised housing construction focuses on ecology and aspects of demographic change. All flats are therefore barrier-free and some are planned in the extended R standard in accordance with DIN 18040-2. Charging stations for electric cars and bicycles are available for future mobility concepts.
Location : Richardstraße 3-21, 48431 Rheine
Architects : Jan Kleihues and Norbert Hensel with Michael Alshut
Client : Wohnungs-Verein Rheine eG
Type of Use : Residential, 72 units
Work stages : 1-8
GFA: 8.618 sqm
Realization : 2019-2023
