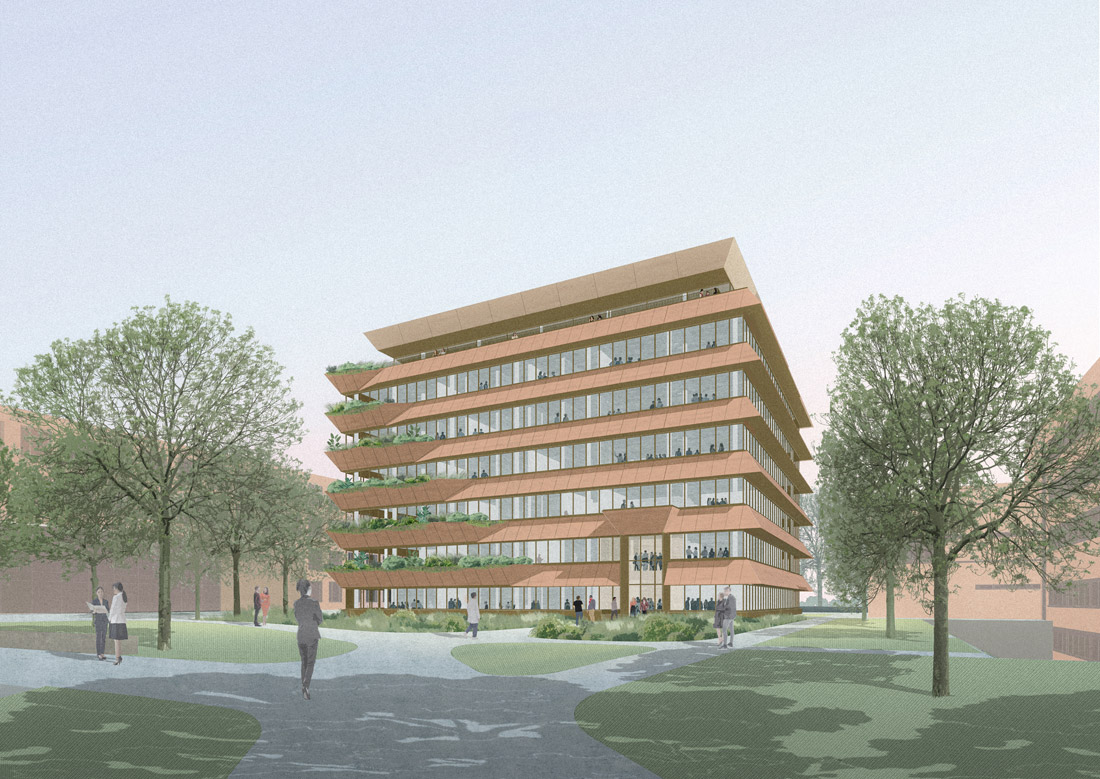 1/11more
1/11more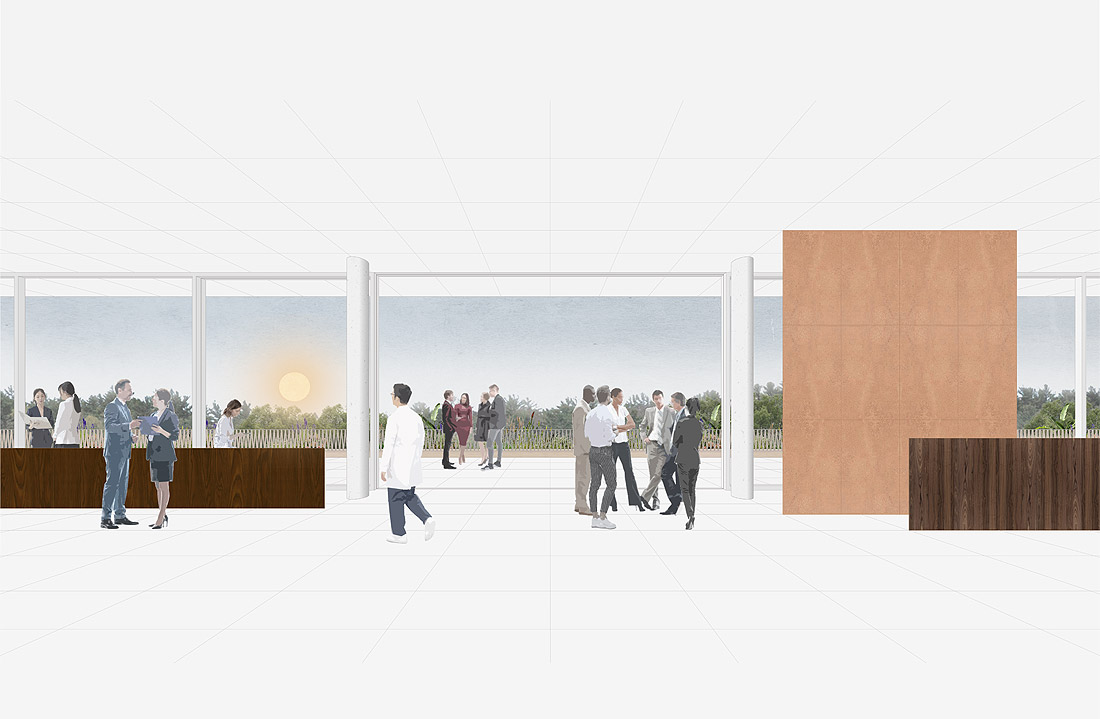 2/8more
2/8more- 3/11more
- 4/11more
- 5/11more
- 6/11more
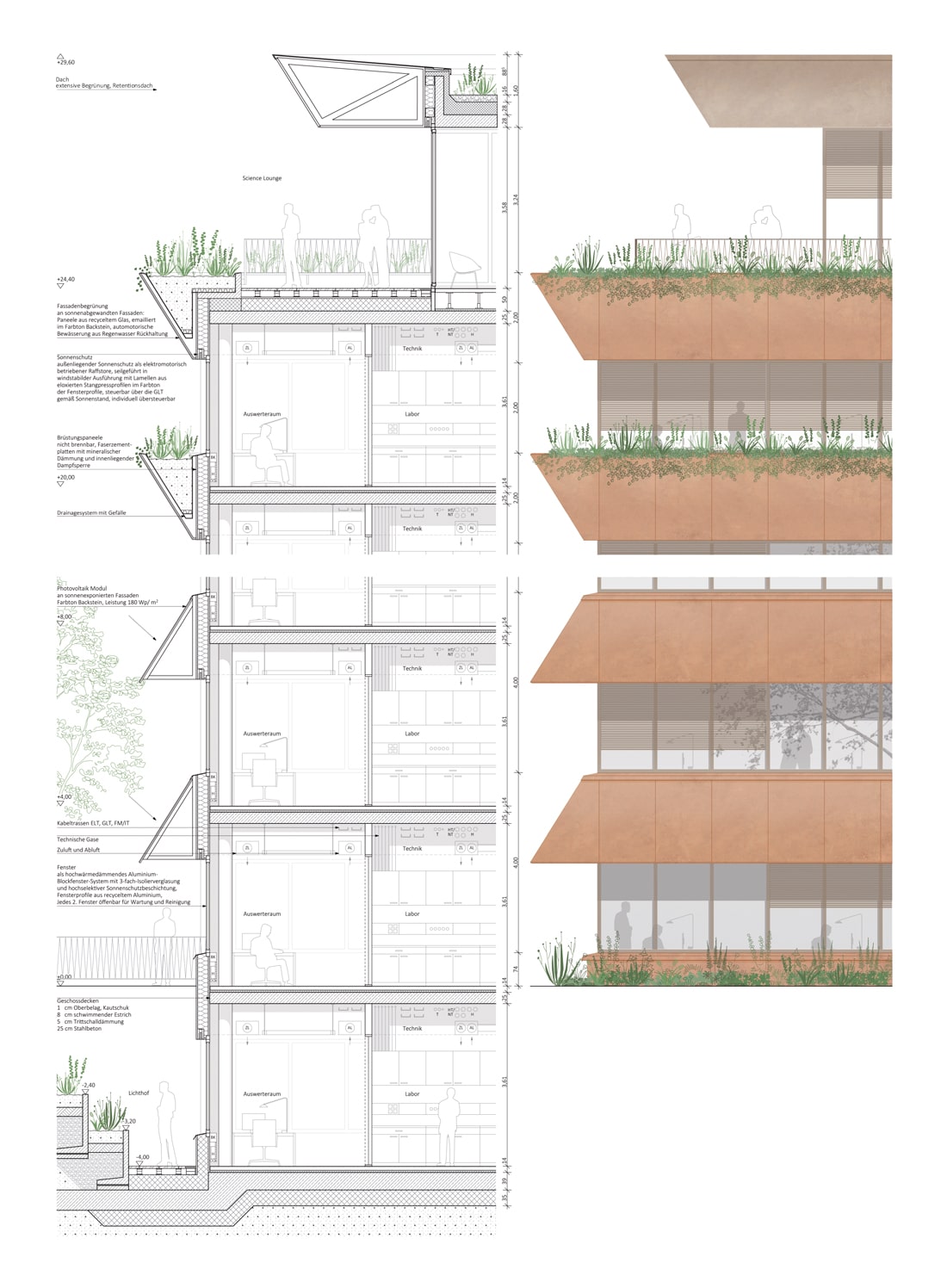 7/11more
7/11more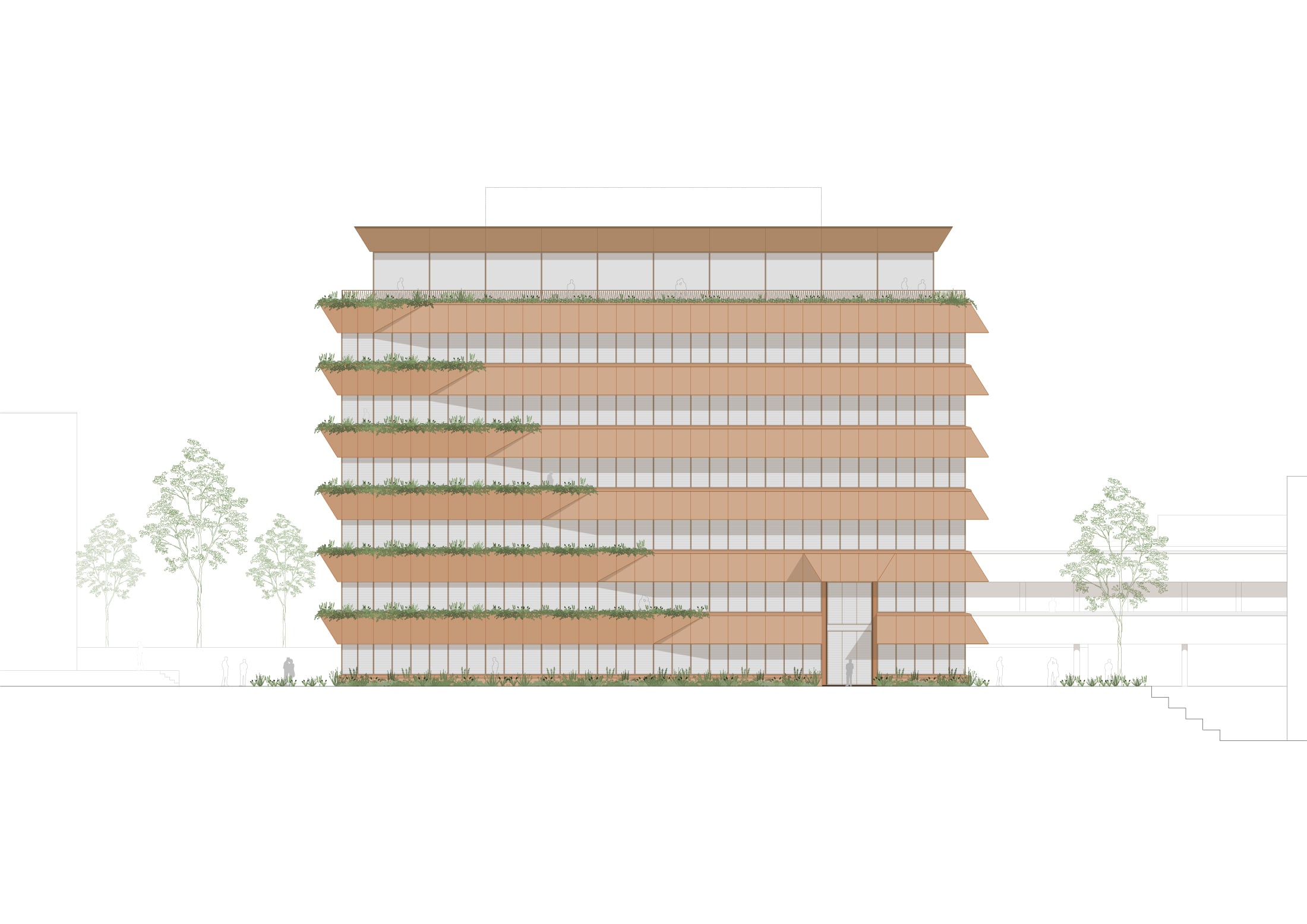 8/11more
8/11more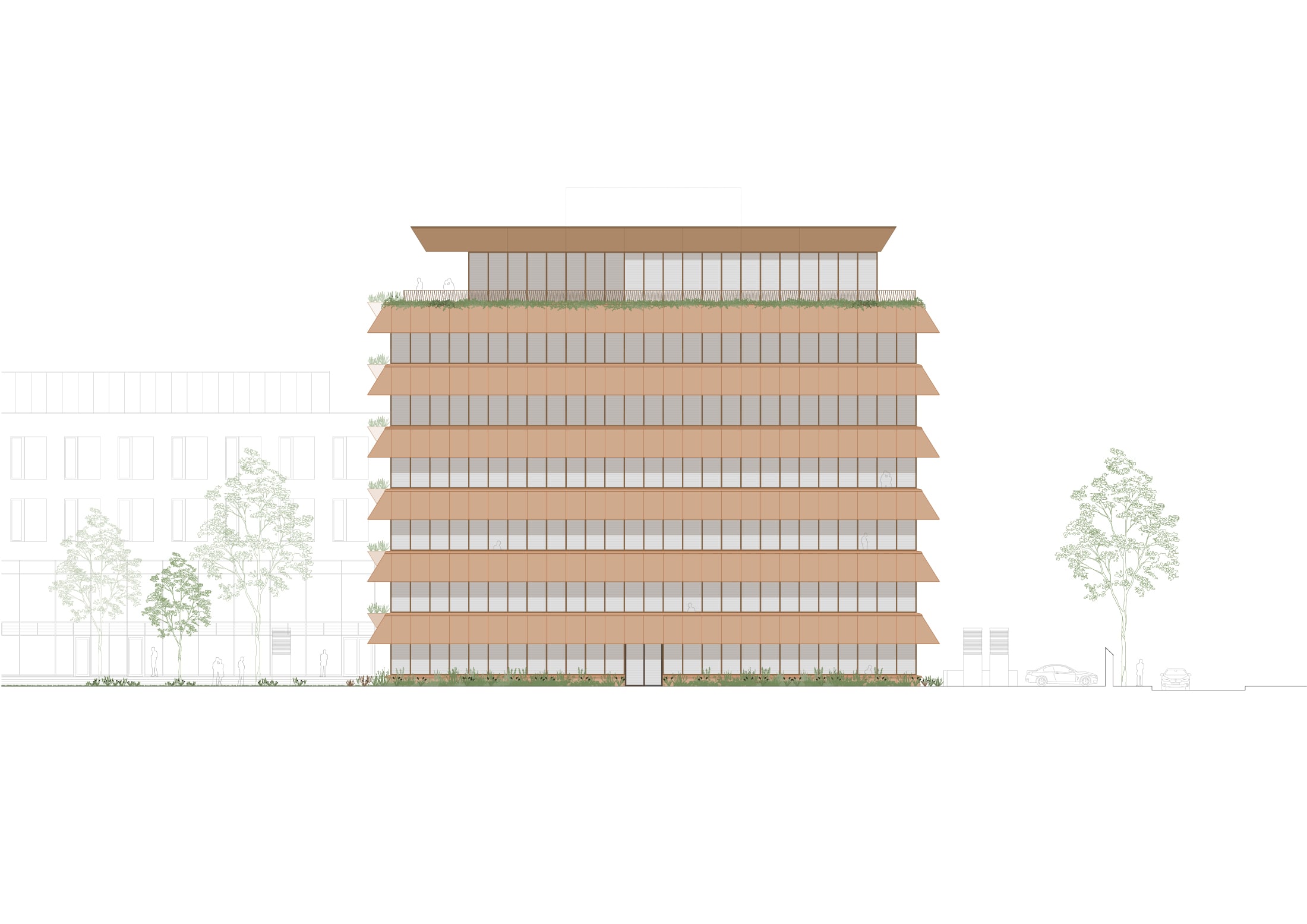 9/11more
9/11more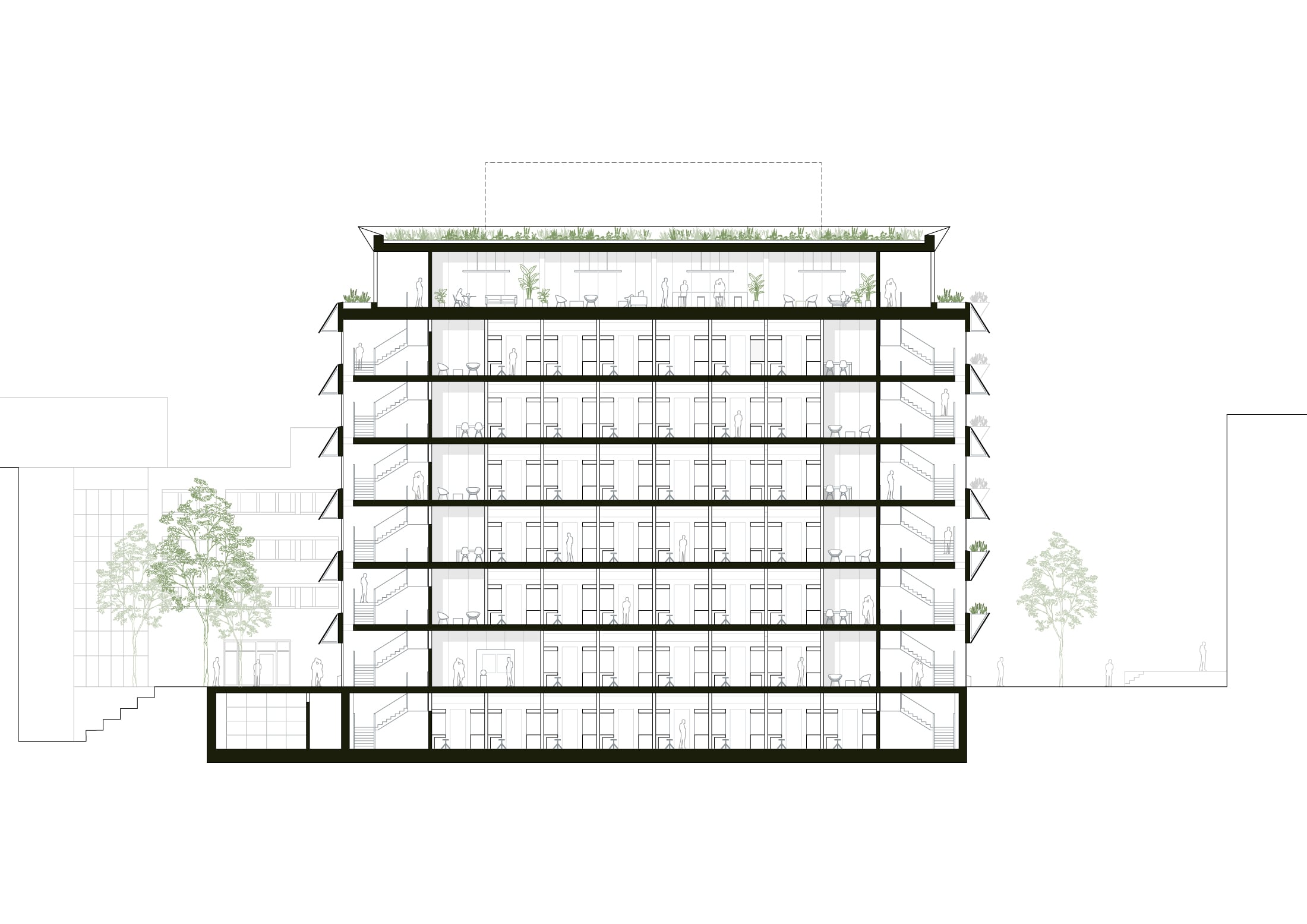 10/11more
10/11more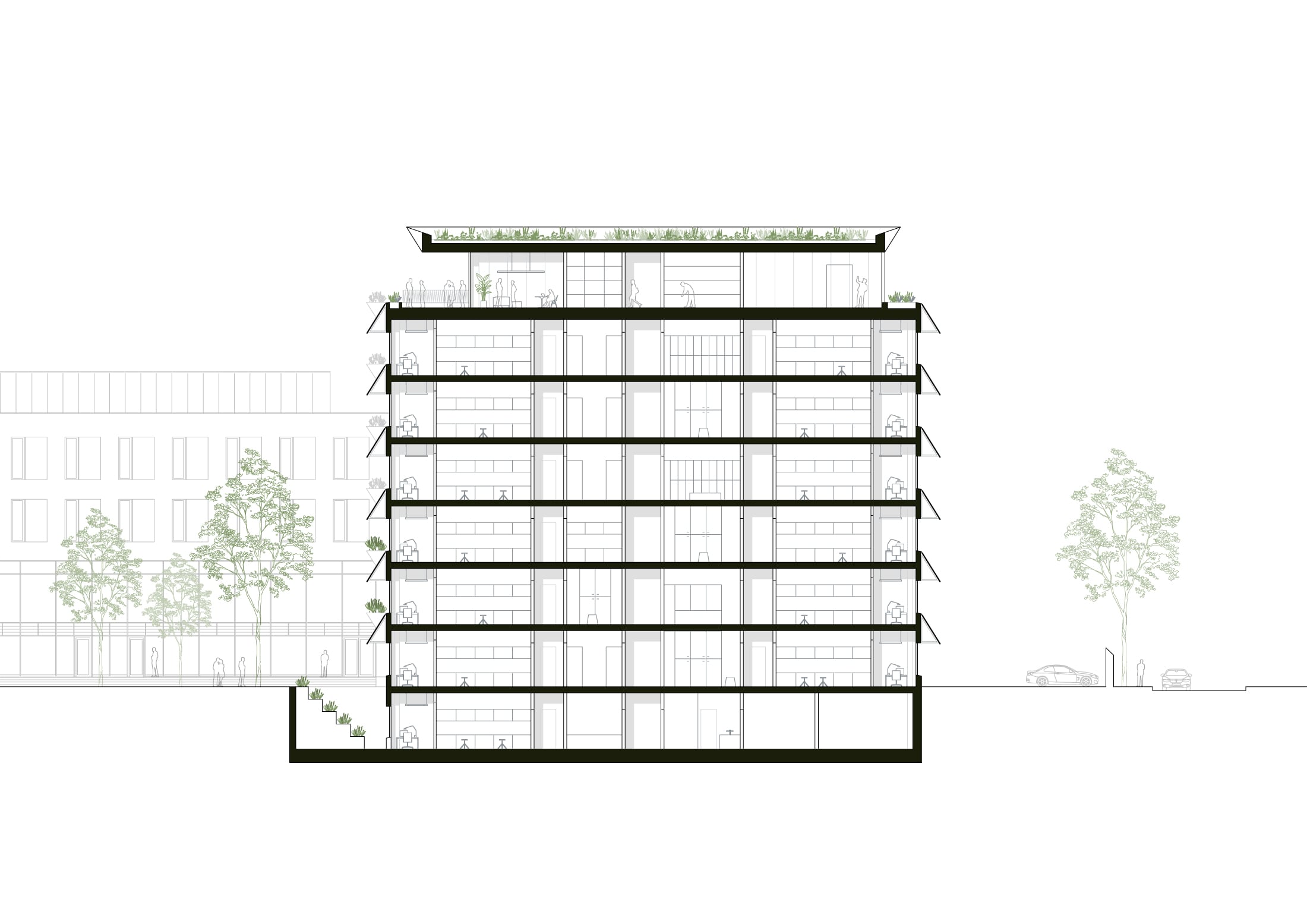 11/11more
11/11more
Robert Koch Institute Berlin, 2023
The urban setting with an orthogonal 7-story solitary building from the test design represents a harmonious solution and forms a very good basis for the further development of this design. With House 7 we would like to complete the RKI Campus into a harmonious ensemble of three independent and related buildings.
In addition to the functional unity of houses 5, 6 and 7, the design for house 7 is intended to have an expressive and solitary appearance as well as to create an aesthetic connection with houses 5 and 6 through the choice of colors and clear facade language.
We would like to express the internally focused, powerful research work as an external force. For this purpose, we propose a horizontally structured, expressive facade that combines both in its aesthetics – medical precision and the robustness of solid research results.
The armor, which rises or falls depending on the function, takes on this external aesthetic task. The sloping, roof-shaped, brick-red enamelled PV glass panels are provided on the facades exposed to the sun. The rising, trough-shaped parapets are planned as plant troughs on the northern corner of the building. The transitions are geometrically formed from two asymmetrical tetrahedra placed against each other and thus form a visually attractive interplay.
The “Science Lounge for social networking with rooftop terrace” is an exquisite extra and therefore represents a special architectural challenge in a highly functional research building. We are convinced that this exquisite extra will make an important contribution to further excellent research and future (or: future-proof) development at the RKI.
The construction of the building is characterized by a sustainable and very economical construction method, by simple static systems, by direct load paths and by high levels of utilization of the specifically selected materials such as the use of RC concrete. To further reduce the CO2 footprint, reinforced concrete hollow core ceilings and prefabricated sandwich elements made of cement fiber boards with mineral insulation should be used for the facade.
Location : Seestraße 11, 13353 Berlin
Type of Use: laboratory
Architect : Jan Kleihues and Götz Kern
Client : Robert-Koch-Institute
Competition : 2023
GFA : 11.247 sqm