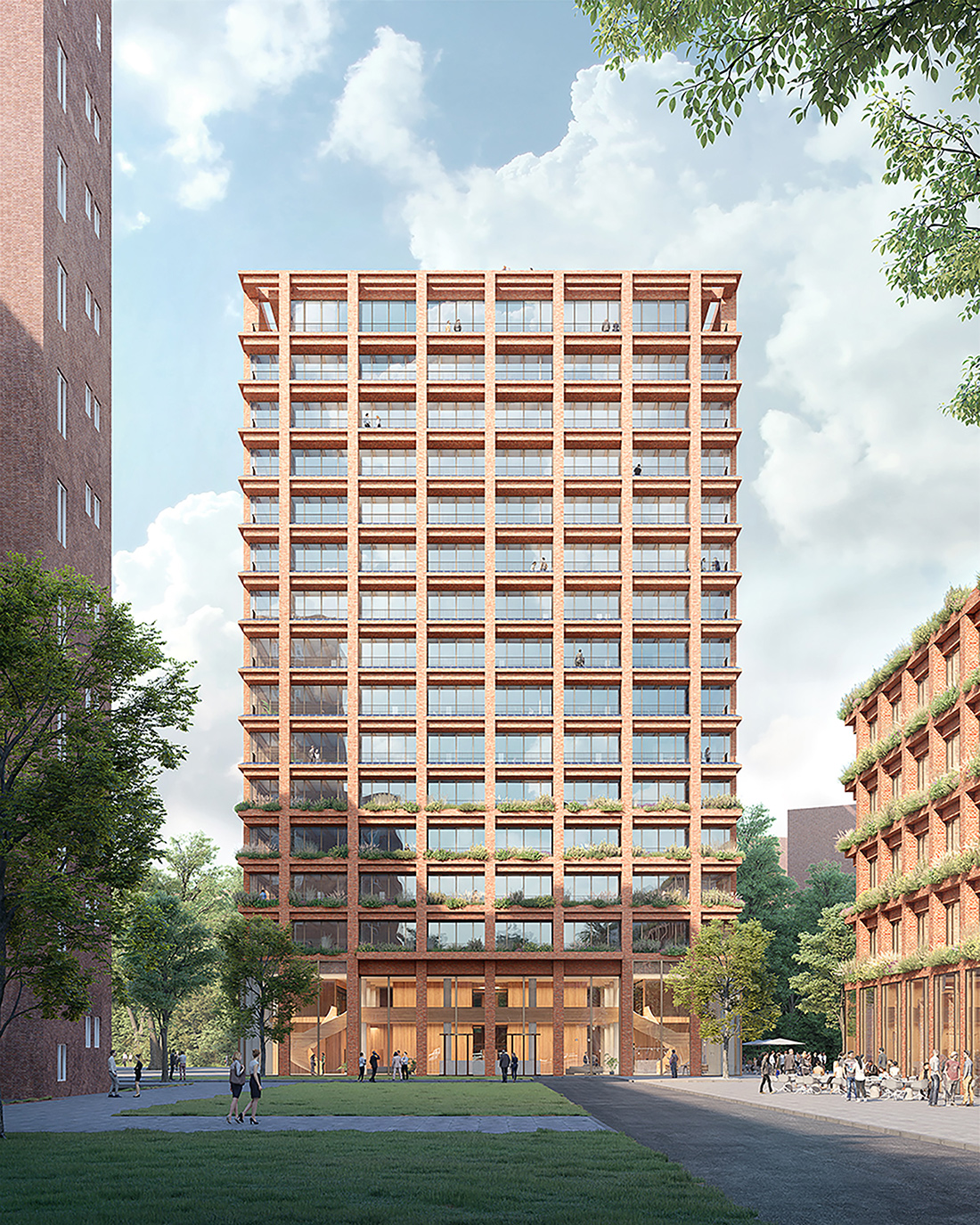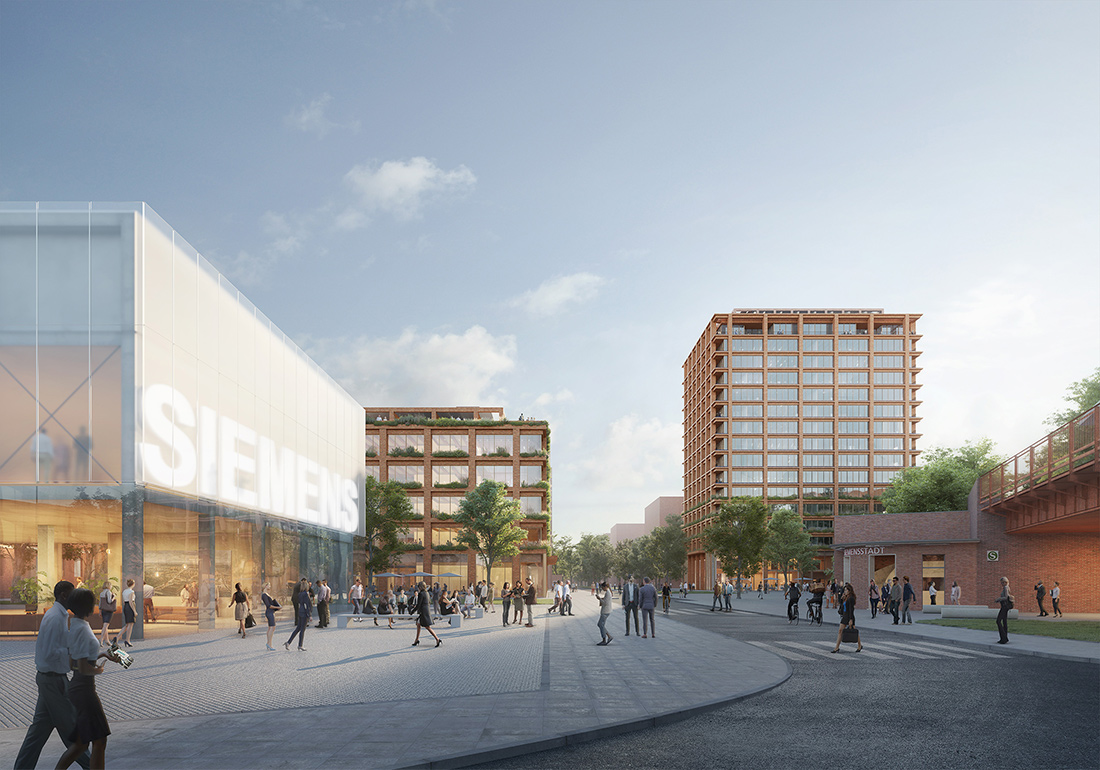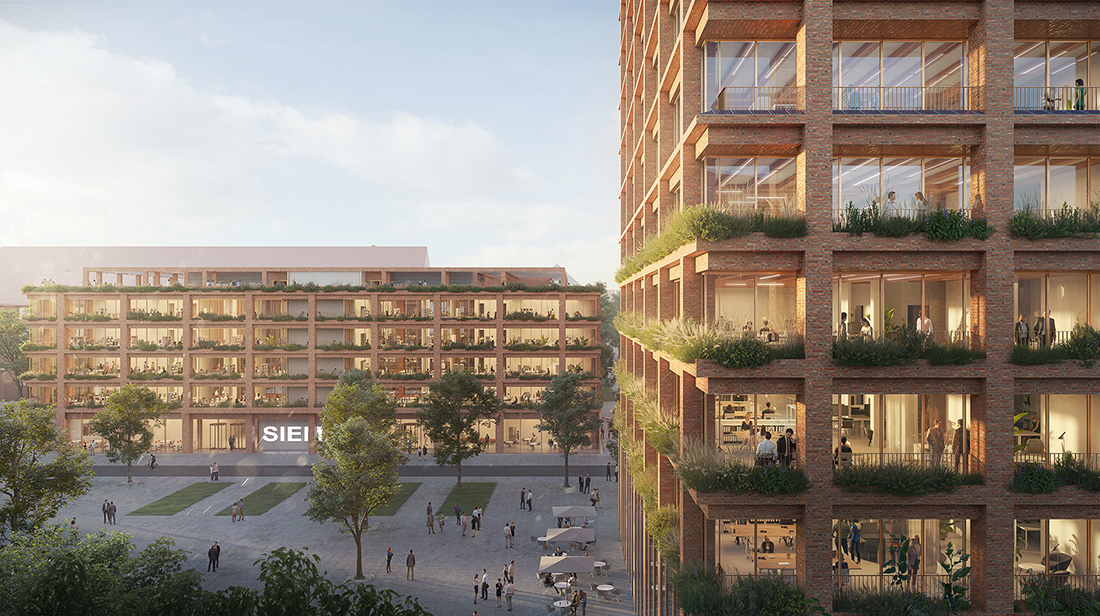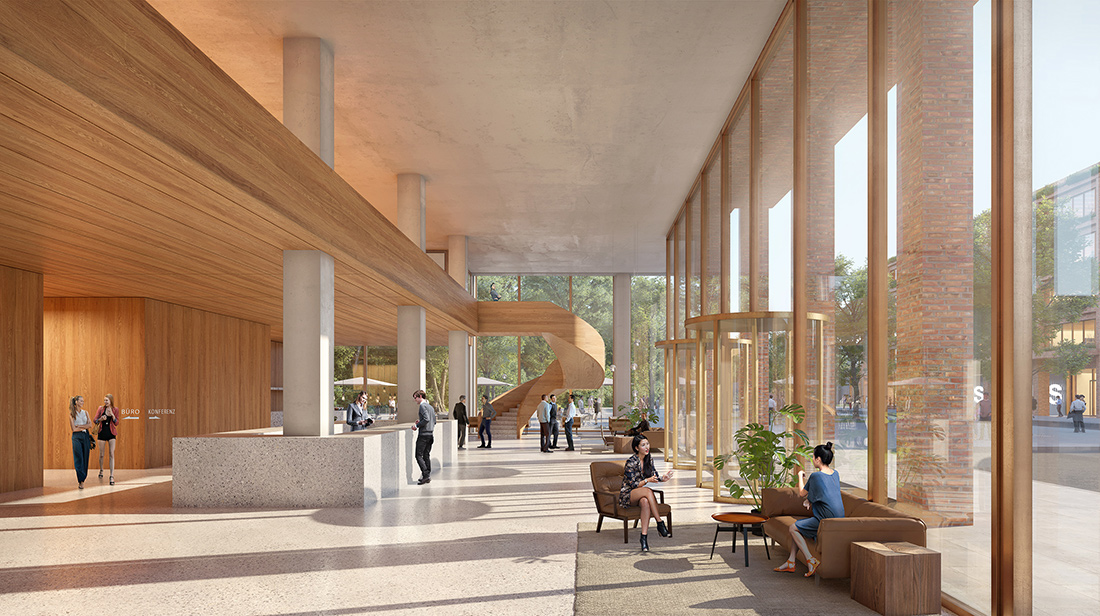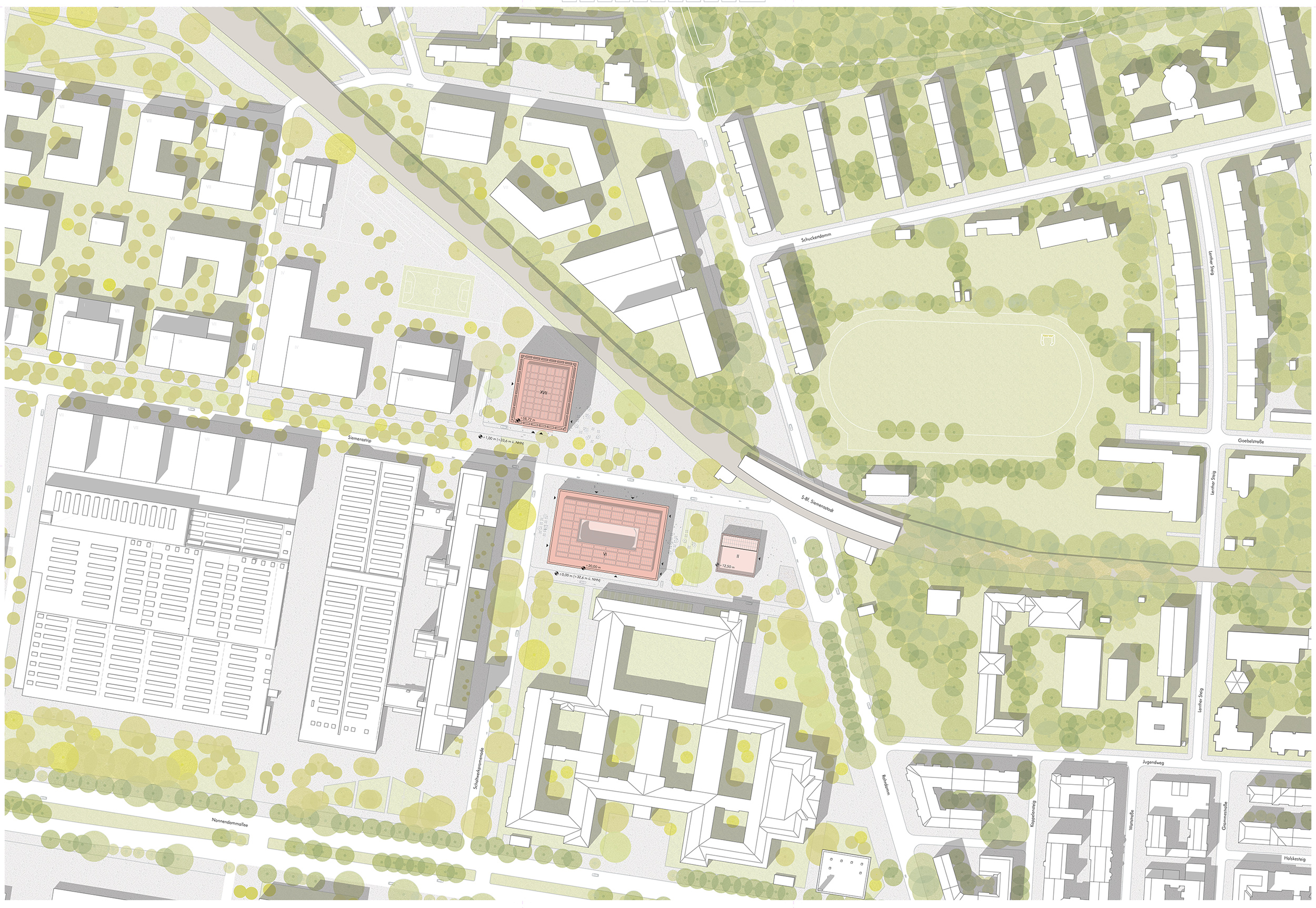Siemensstadt 2.0 Berlin – Module 1
As a pivotal point between the new east-west axis “Siemensstrip” and the Schaltwerkpromenade running in north/south direction, two new urban building blocks are to be created, which in terms of design form the prelude to the development of the quarter. In particular, the central high-rise building is to be given special significance in the hierarchy of buildings in the future quarter. The new buildings of Module 1 are to form a robust and at the same time flexible structural framework that will offer both Siemens and other users optimal development opportunities in the long term. The architectural language is therefore neither fashionable nor geared to short-lived trends. Instead, a powerful objectivity is to be the expression of today’s and tomorrow’s forms of work.
Spatially, the two buildings enclose the outdoor space oriented towards the Siemensstadt S-Bahn station and Rohrdamm. At the same time, they define the spaces between them and the neighboring existing buildings, the administration building and the Schaltwerk high-rise. Already from the predefinition of the building dimensions, an exciting composition of standing and lying format emerges, which is appropriate to the urban development significance. The stringency of the urban concept is to be underlined by the fact that the two buildings are clearly defined rectangular volumes that derive their strength from reduction and, apart from loggia-like recesses, have no further spatial subdivision.
Brick as a building material has contributed significantly to the architectural identity of the site. The opportunity is to strengthen this identity in the sense of “building on”. In doing so, the new buildings should consciously continue the specific building tradition of the site, but not by creating formal references to the existing buildings. Instead, the expression of buildings A and B is essentially based on the choice of material – a light red brick -, on a three-dimensional structuring of the facade surfaces, and on the generous window openings, the width of which is proportional to the respective length of the facade and which ensure optimal lighting of the interior spaces. The vertical layering of the buildings, which is the aim of the design guidelines, is consistently implemented. The proportion of transparent surfaces is maximized in the single-story, or in the case of the high-rise building, two-story city floor. A clearer distinction between the two façade zones is created by integrating a façade greening system in the mid-rise and photovoltaic modules in the high-rise.
A central component of the structural sustainability concept is a ceiling construction in wood hybrid design, which significantly improves the CO2 balance of the buildings.
Location: Siemensstadt, 13629 Berlin
Type of Use: office, conference, commercial, info center, gastronomy
Architects: Jan Kleihues and Johannes Kressner
Client: Siemensstadt Grundstücks-GmbH & Co. KG
Competition: 11/2020
GFA: 45,597 m²
Proportion of office space: 23,247 m²
Proportion of conference space: 1,974 m²
