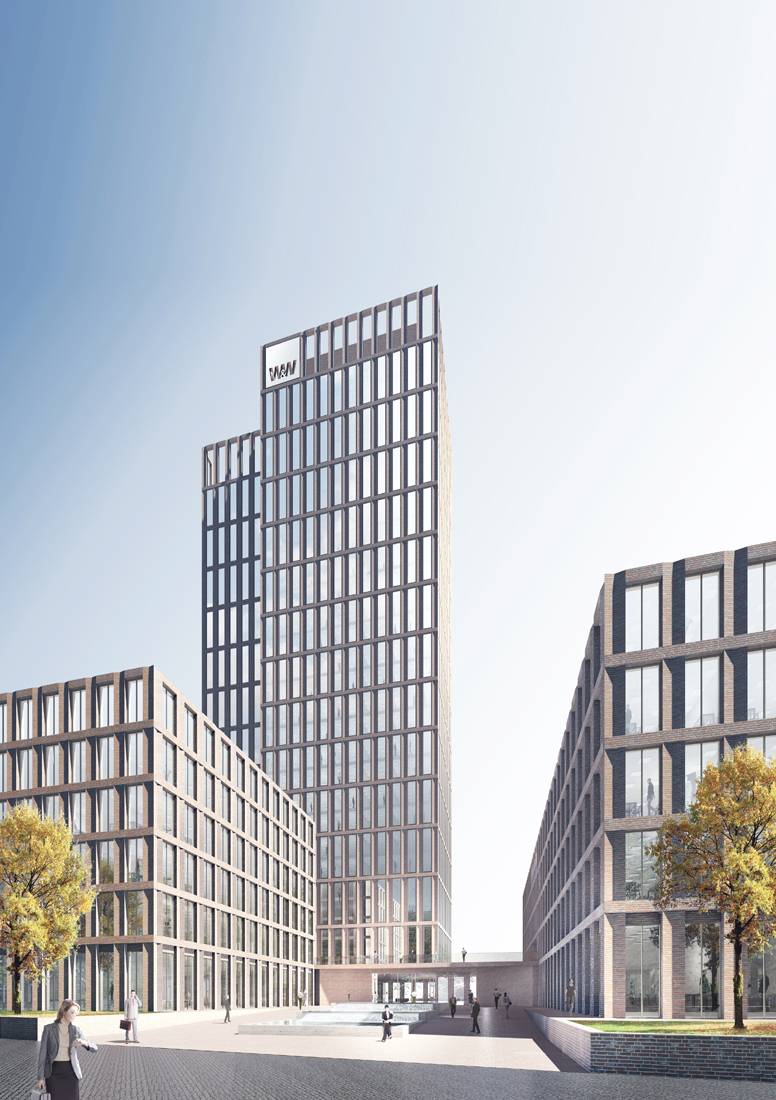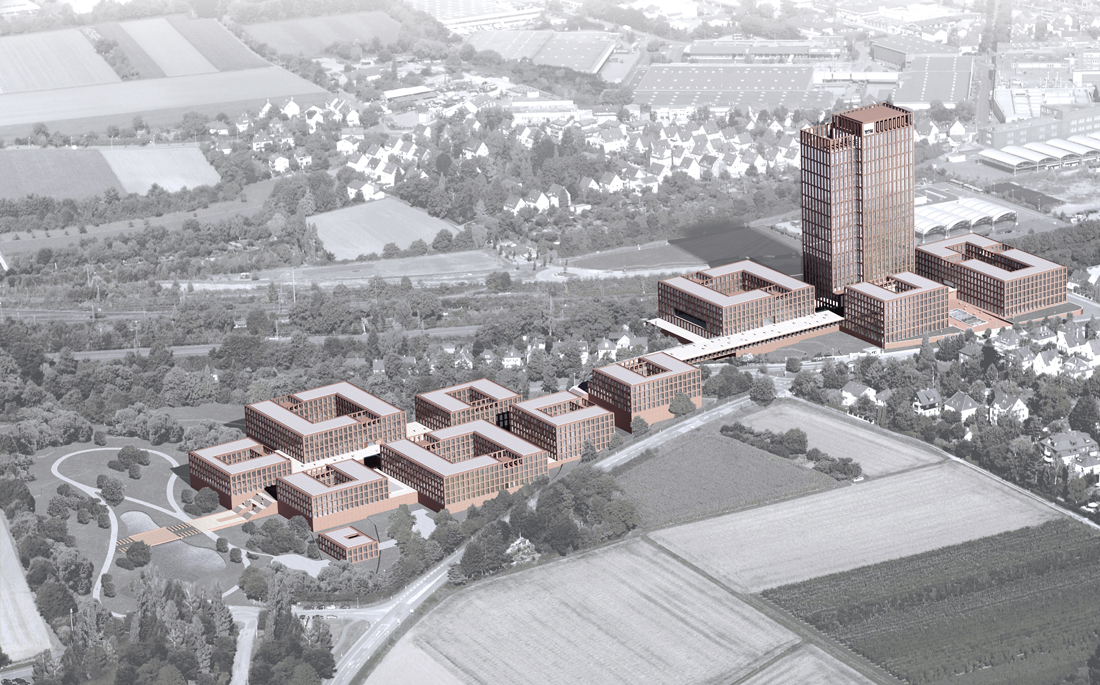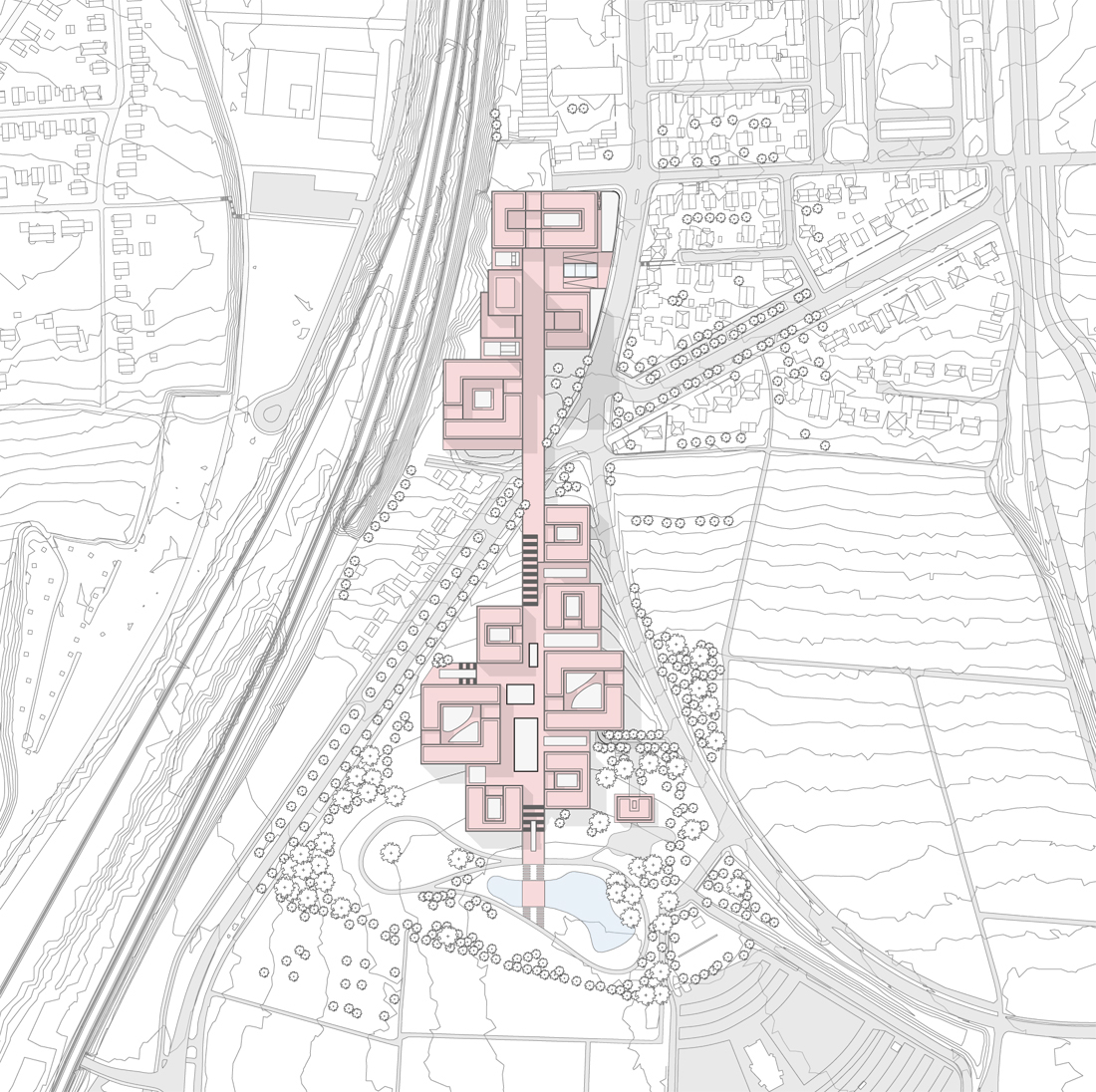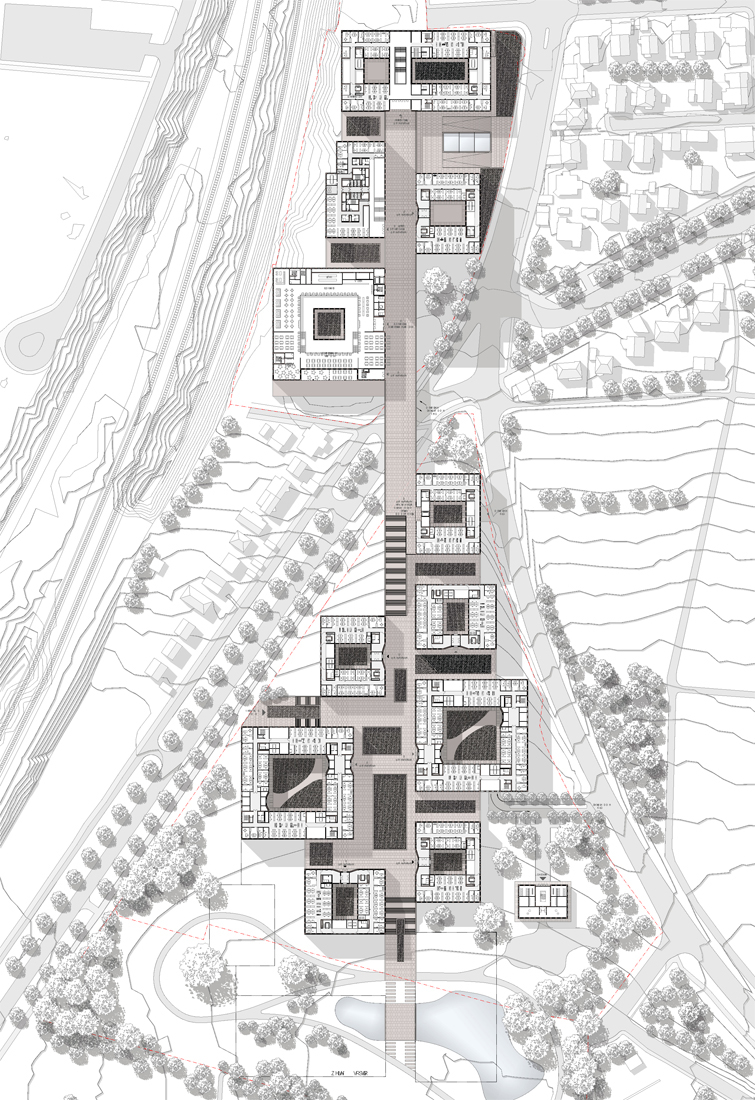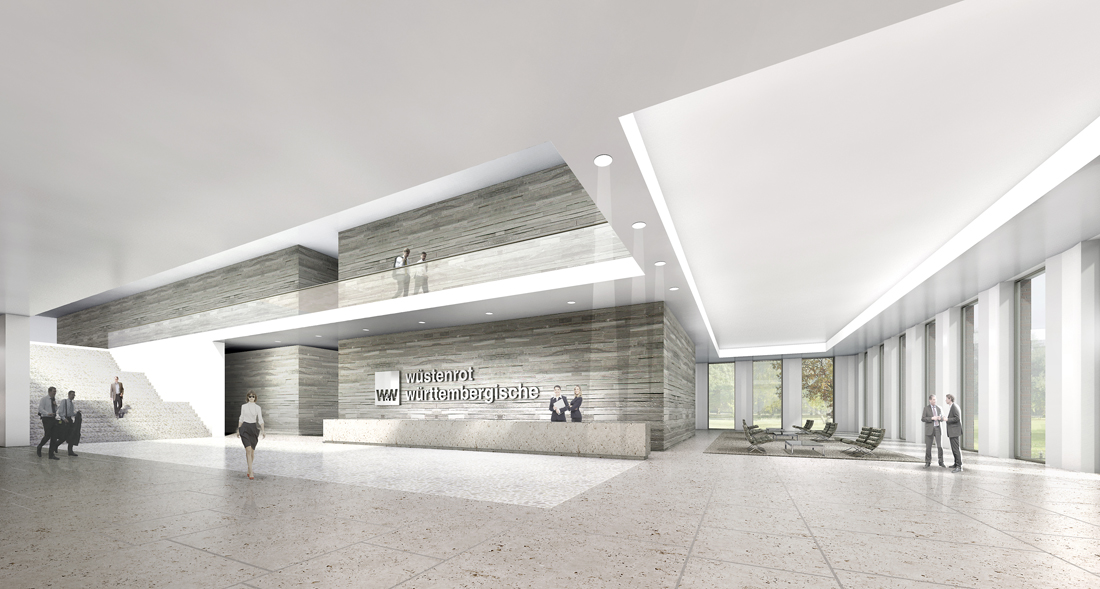Site Development Wüstenrot & Württembergische AG, Ludwigsburg – 2013
There are no urban development reference points for the design of the new complex in the immediate vicinity of the competition area. The surrounding small-scale residential structures are dominated by the much larger existing W&W AG structures which, however, appear as a disjointed collection of individual buildings.
The special opportunity here is to give the place a distinctive character through a fresh start. In the absence of urban development references, the unique local topography provides the basis for the proposal. Between the high building site of Ludwigsburg and the southern edge of the construction site Kornwestheim there is a striking terrain jump of approximately 20 meters. The height grading of the individual buildings, which accompanies the topography, projects them into the sky and transforms the development into an abstracted image of the landscape. Out of this landscape, the striking sculpture of the tower stands out, not only marking the main entrance and ensuring a representative appearance, but also integrating the site into the overall context of the region. Apart from the landscape aspect, the urban planning is largely detached from its surroundings. It is conceived as a self-sufficient organism, which derives its strength from the spatial relationships between its components. However, due to the structuring of the complex into smaller individual buildings, the impression of a “machine” is consciously avoided. Instead, the spatial openness of a campus is created that focuses on the quality of exterior space. Due to the respective positioning and orientation of each structure, these are perceived as individual volumes, but at the same time they are part of the overall composition.
The architectural expression follows the terminology formulated by W&W. Thus, the objective, reserved formal language should radiate dependability, simplicity and openness. At the same time, however, an aesthetic dimension is created which goes beyond the stated criteria. The sculptural principle of the façades creates a playful movement of light and shadow that is subject to constant change depending on passing natural daylight conditions.
Architect: Jan Kleihues
Location: Wüstenrotstraße 1, 71638 Ludwigsburg
Client: Wüstenrot & Württembergische AG
Competition: 2013
GFA: 197.000 m²
