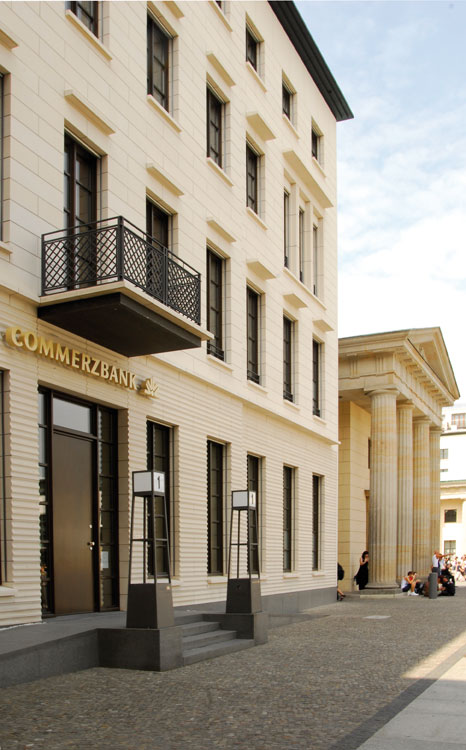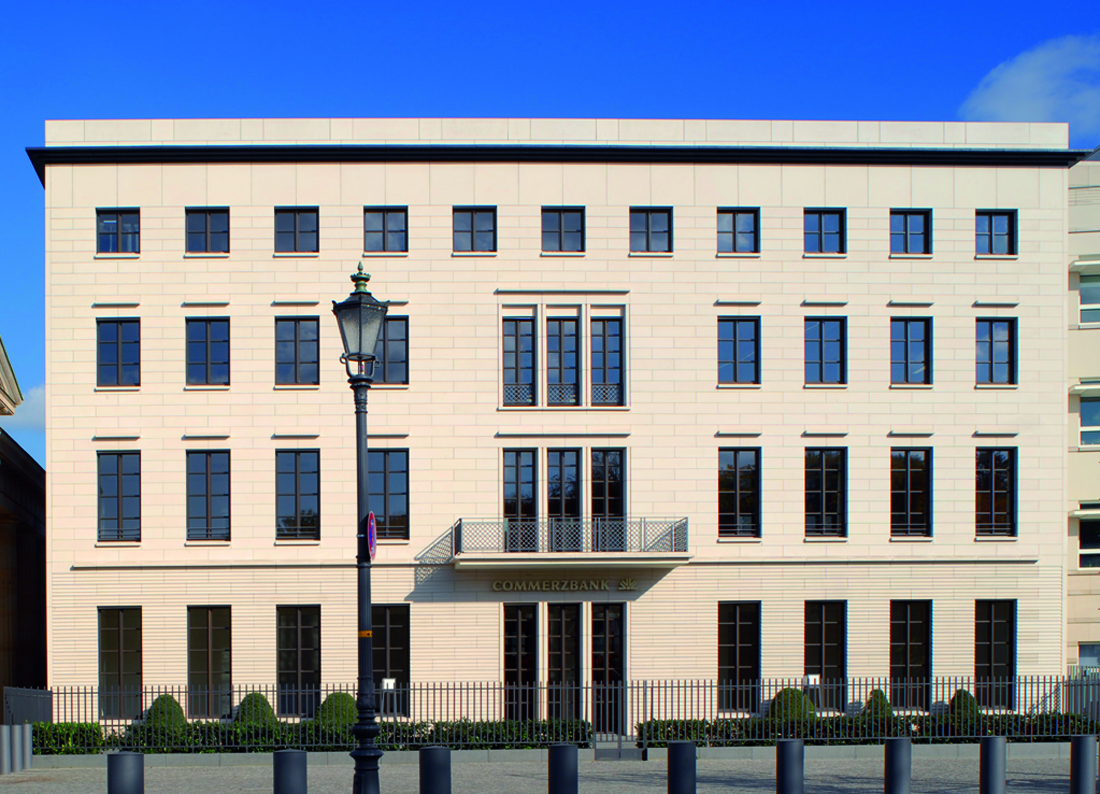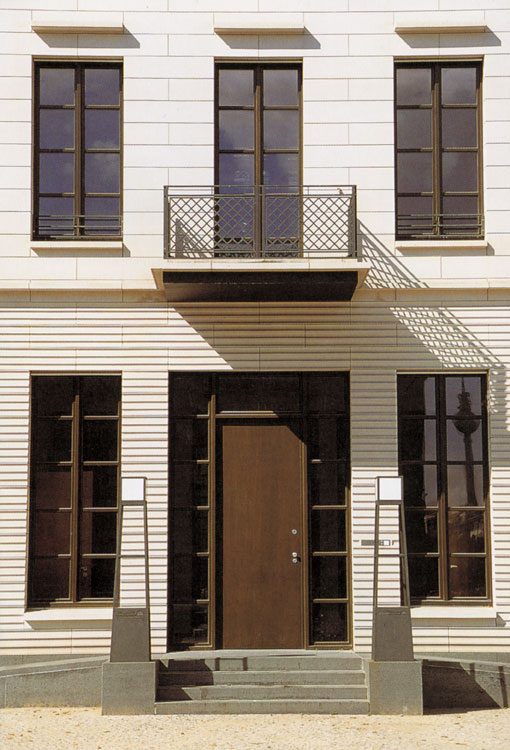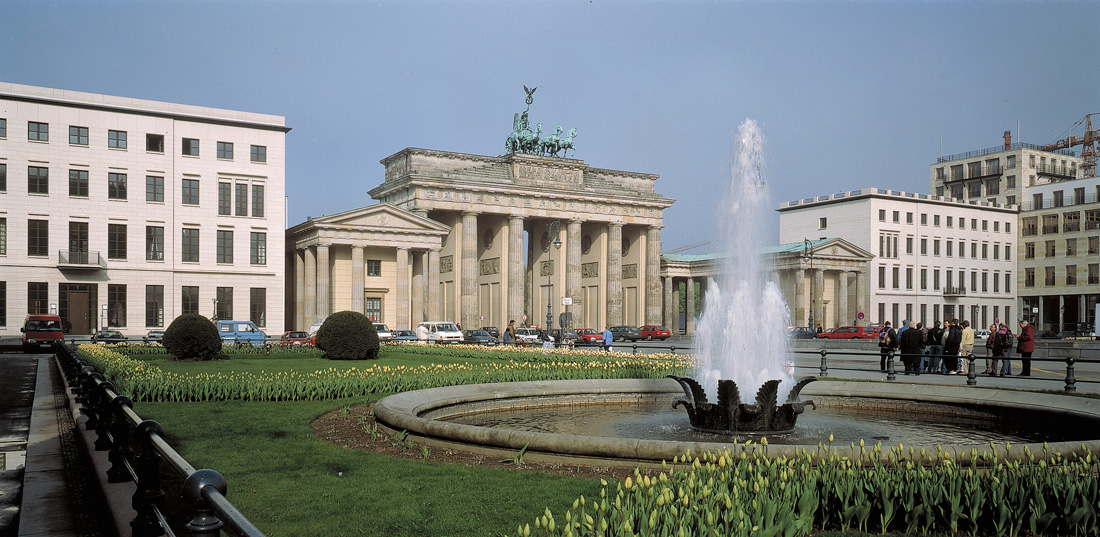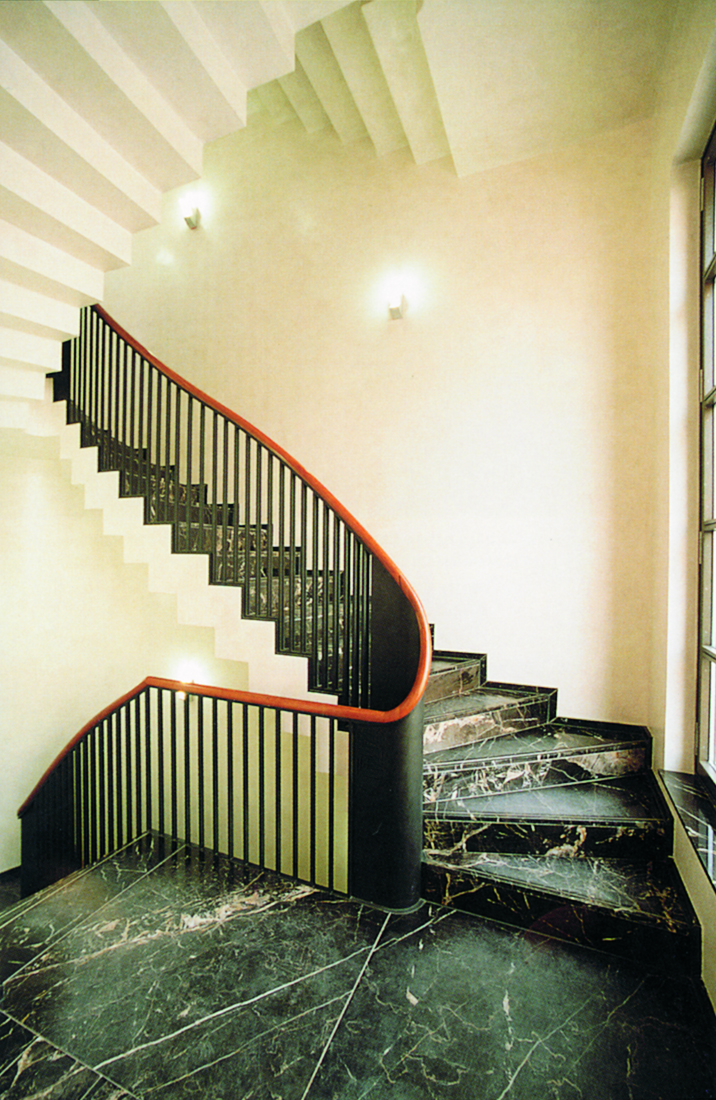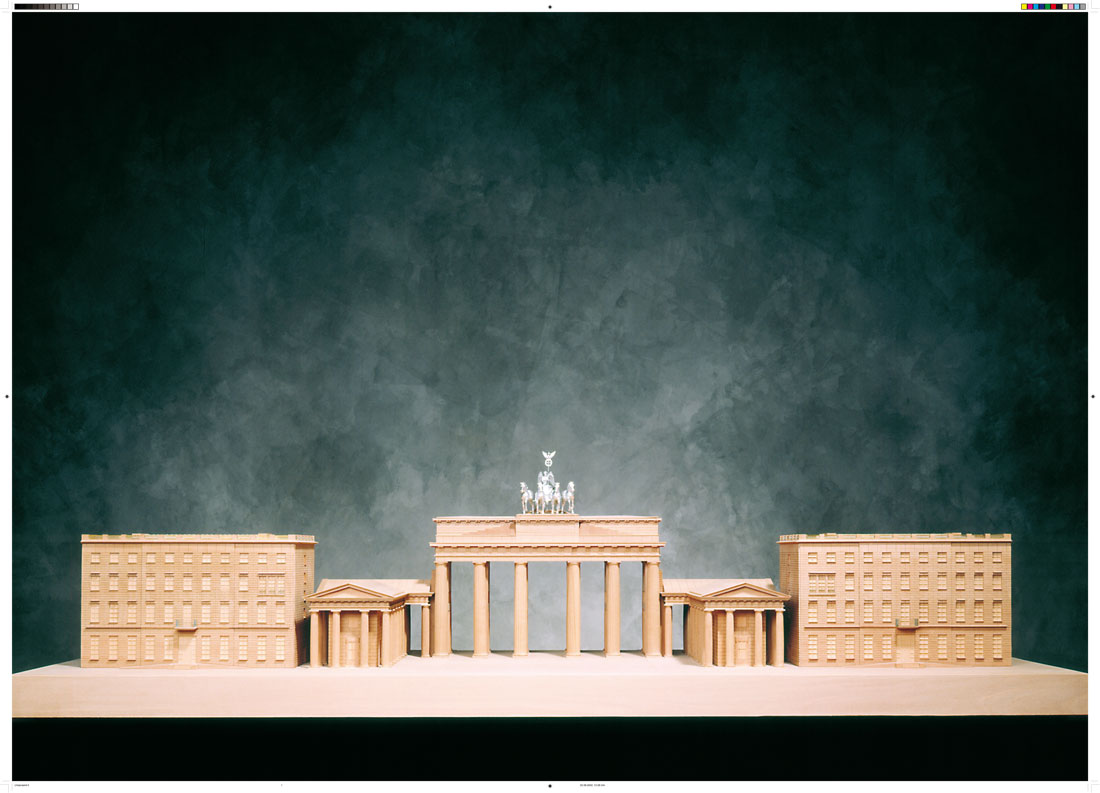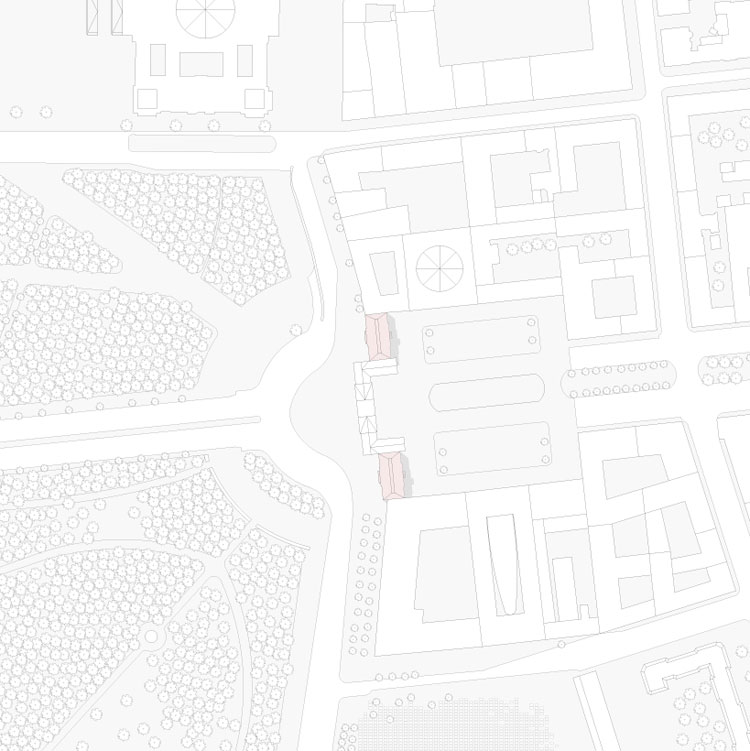Sommer and Liebermann Houses, 1995 – 1999
The famous “Lindenrolle” as well as numerous engravings and lithographs represent how it was originally just two modest Baroque houses that framed the Brandenburg Gate. The two buildings with pitched roofs were later renovated and enlarged by August Stüler in the 1840s according to the late classicist style of the times, and yet he was careful not to build higher than the main cornice of the gate.
The reconstruction of a place symbolic of such diverse events suggests a critical approach to its’ eventful history. Pariser Platz was always a special square, and thus to regain the atmosphere of the history and to revive some of its original dignity is no easy task.
The design of the Liebermann and Sommer houses was initially concerned with the analysis of the geometry as well as the formal details, with the aim of driving an architectural transformation that reflects the historical images while bringing about a new individuality. The façades of both houses are clad with Portuguese sandstone. This stone, considered to be particularly strong and resistant, was chosen mainly for its bright shade, which is almost white in sunlight. The contrasts of light and shadow in the three-dimensional, highly geometrically designed façades suits this stone very well.
Location: Pariser Platz 1+7, 10117 Berlin
Architects: Prof. Josef P. Kleihues with Norbert Hensel
Client: Rheinische Hypothekenbank / Harald-Quandt-Grundbesitz KG
GFA: 4.000 m²
Type of use: Bürogebäude mit Repräsentations-, Verwaltungs- und Ausstellungsbereichen
Realization: 1995- 1999 (Lph 2-9)
Planning: 1992
