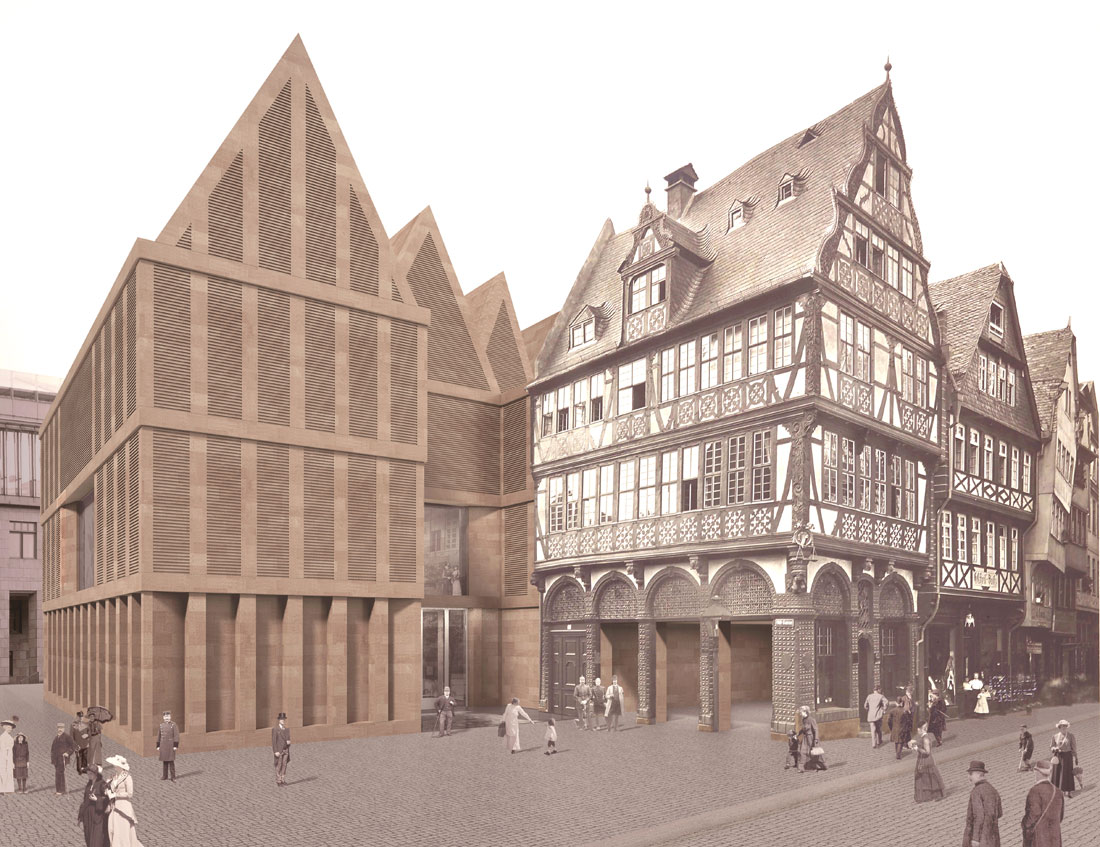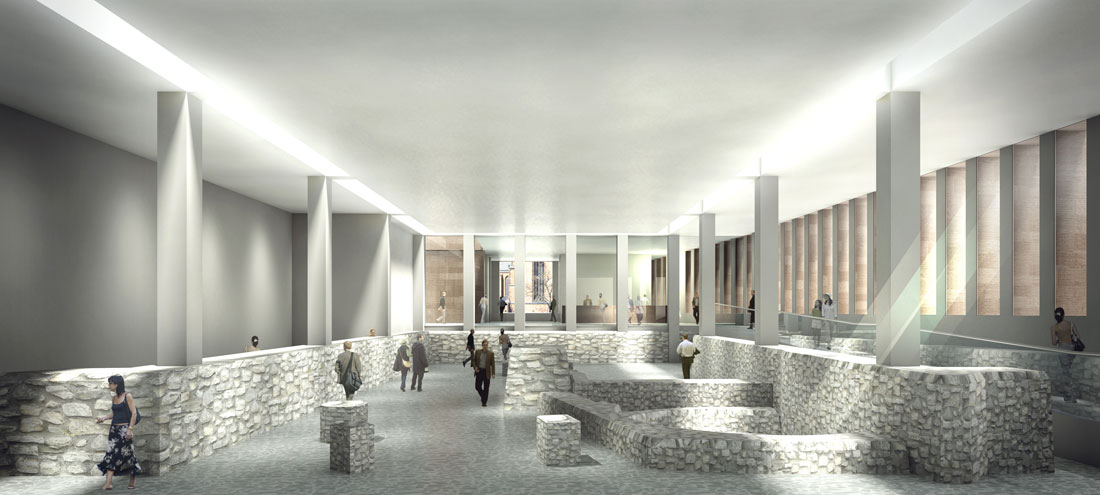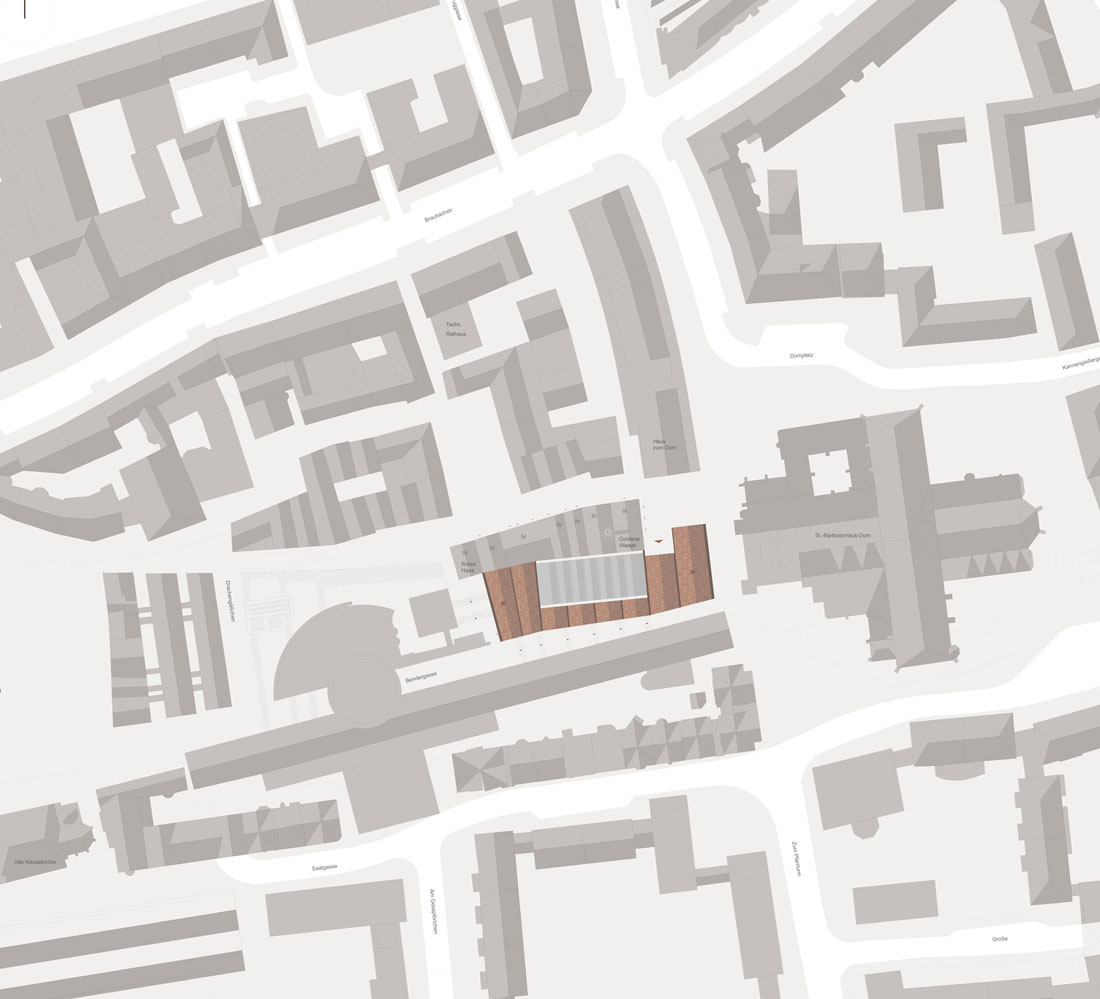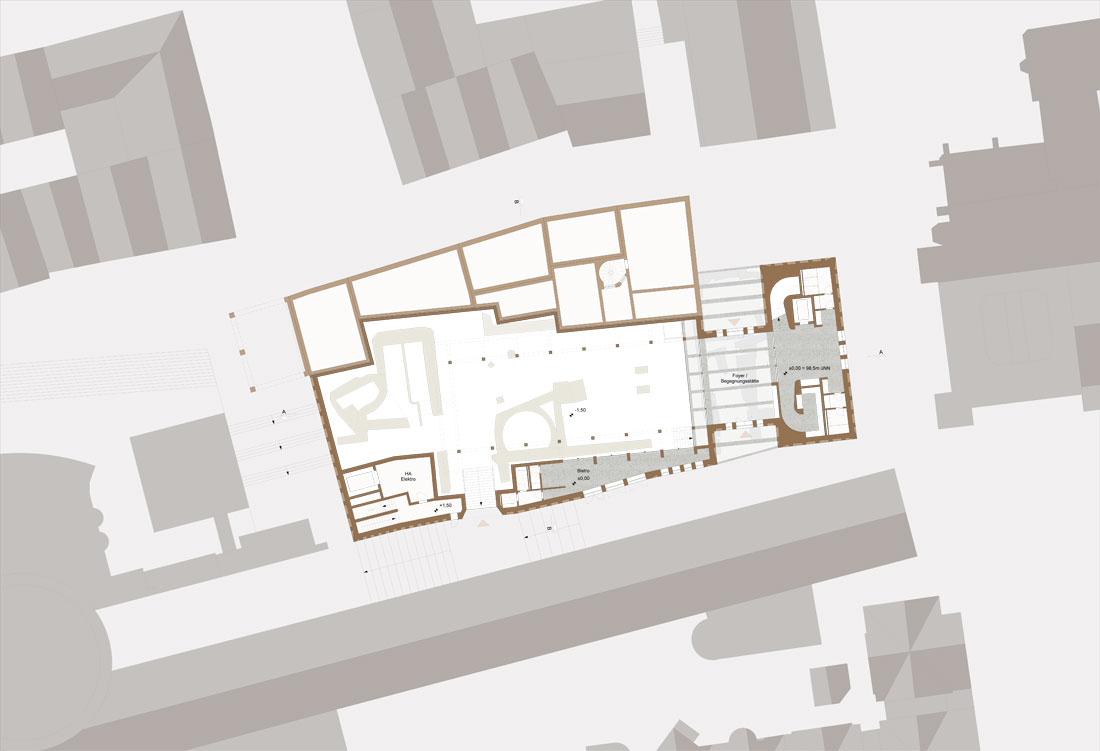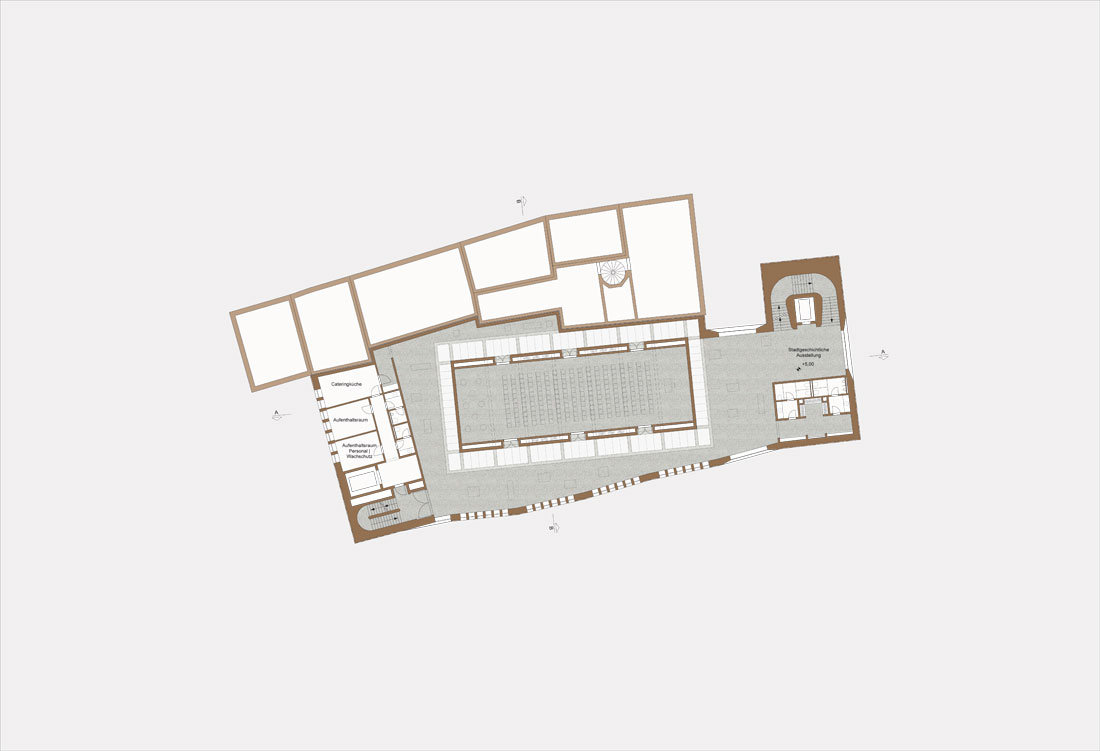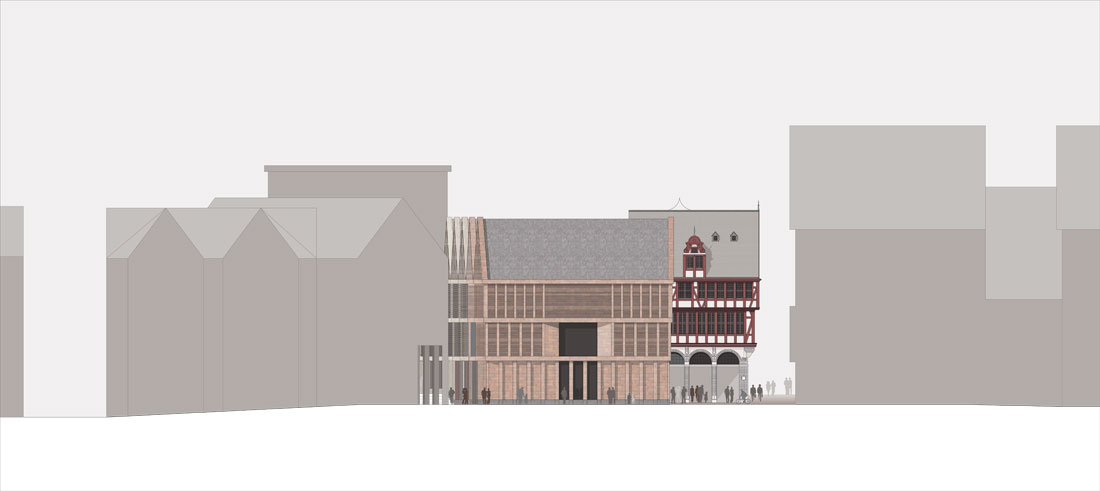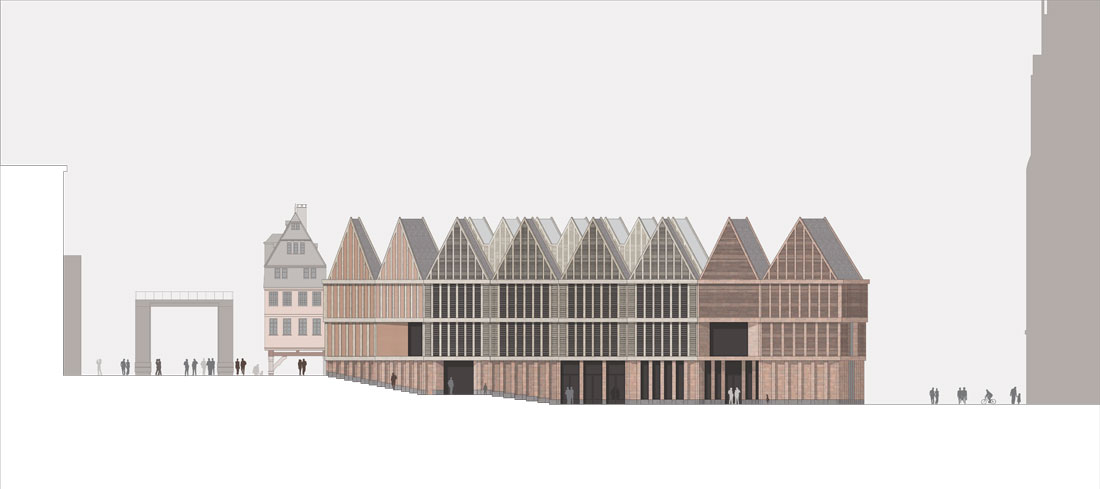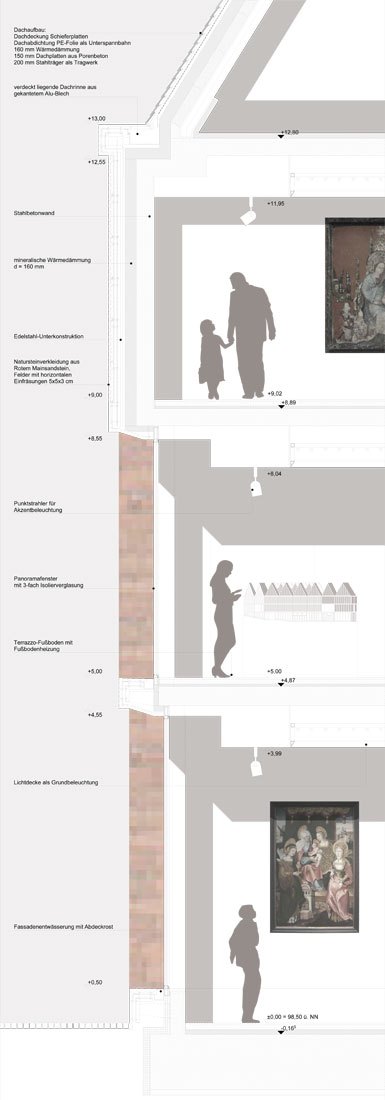Townhouse at the Market in Frankfurt am Main, 2009
The challenge for the design of the town house is to develop an architectural language that is contemporary and at the same time evokes an association with what was previously there. The conceptual approach starts with the analysis of medieval houses. The result is an abstract picture, which is created in a strongly reduced form by adopting essential sculptural features and characteristic proportions. The new house reveals a kinship with the old, but at the same time reveals an independent character. The small-scale roof landscape typical of the historical cityscape, which is composed of individual strongly inclined saddle roof surfaces, is transferred to the new building.
The large structure, which thus appears to be smaller in size, naturally blends into the new & old medieval structure of the city. In order to underline the abstract effect of the building, its entire outer shell is clad in a homogeneous material. A red sandstone is a material that is both technically suitable and closely linked to the site. The houses on the street next to the Market are built according to historic precedent. In contrast to the “Golden Balance” and the “Red House”, however, this structure is not a reconstruction.
