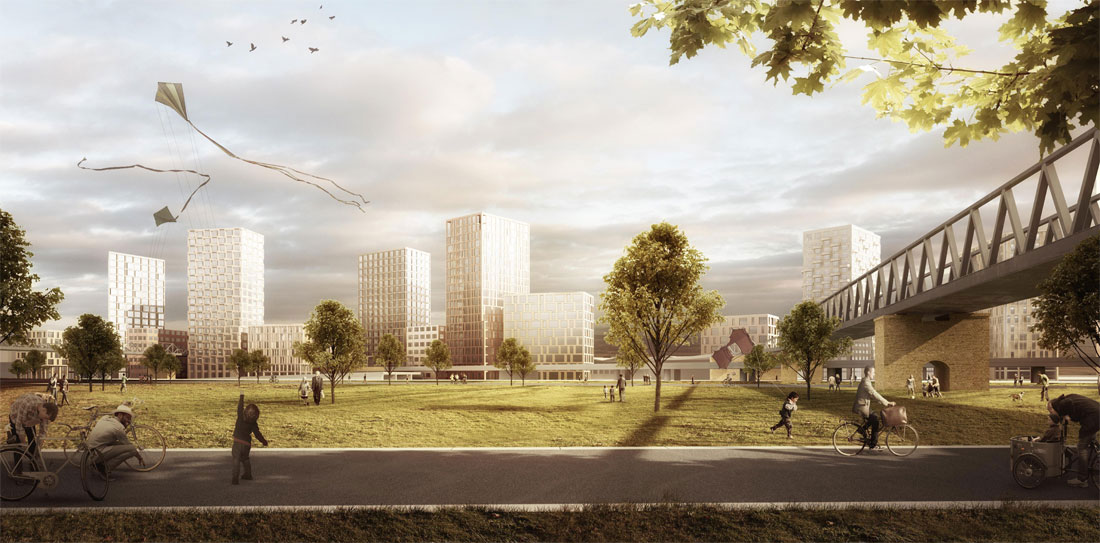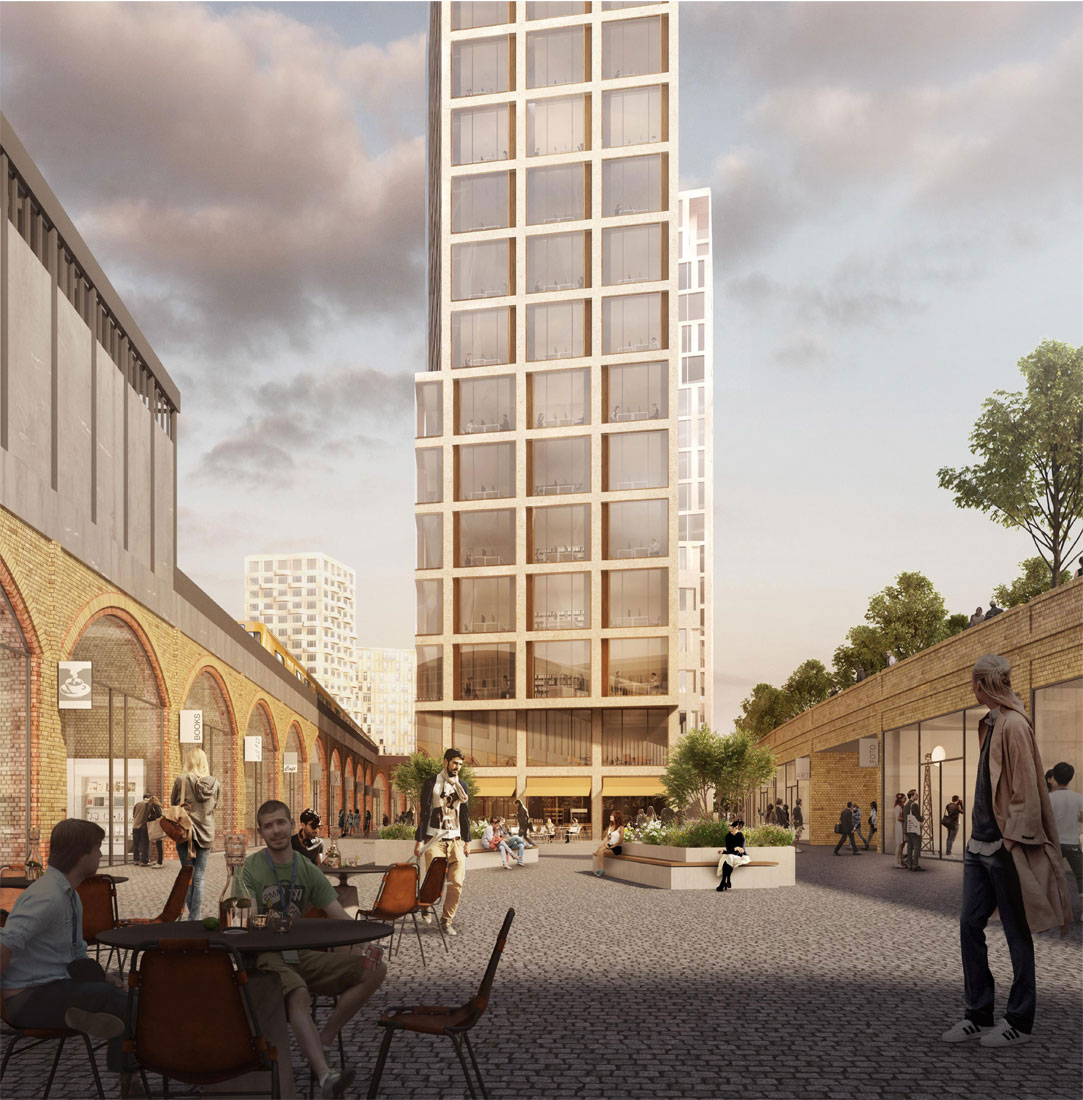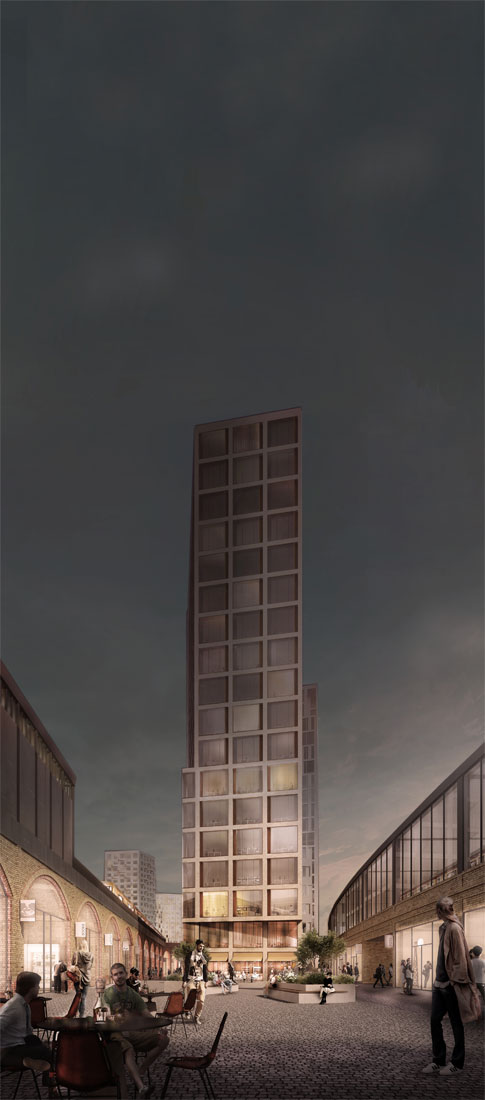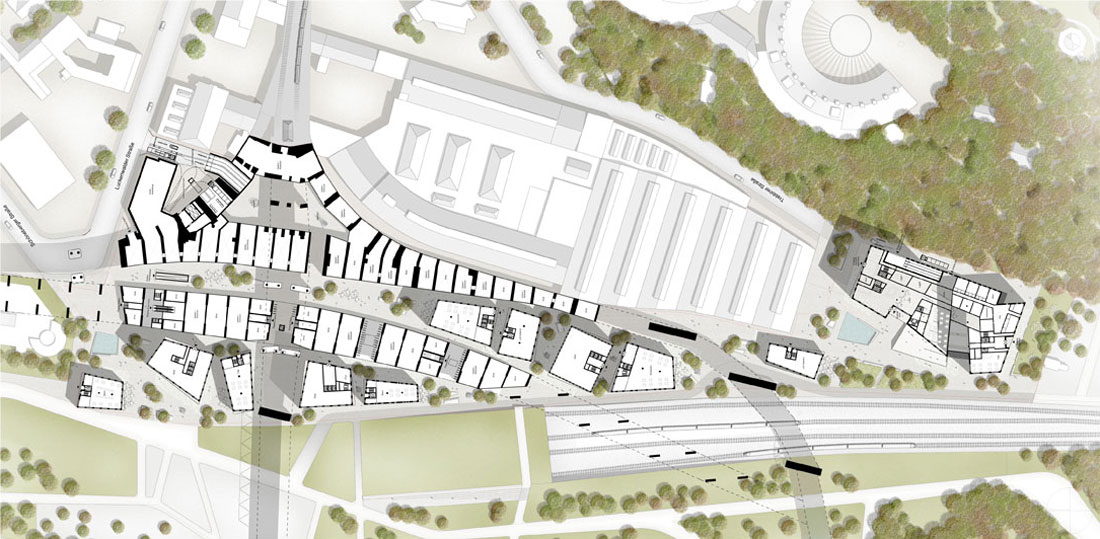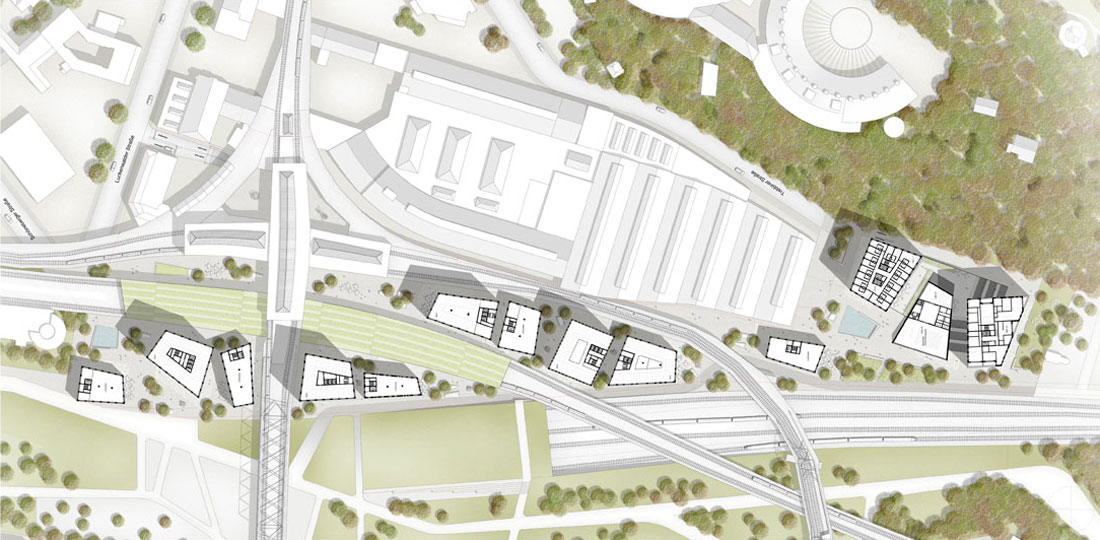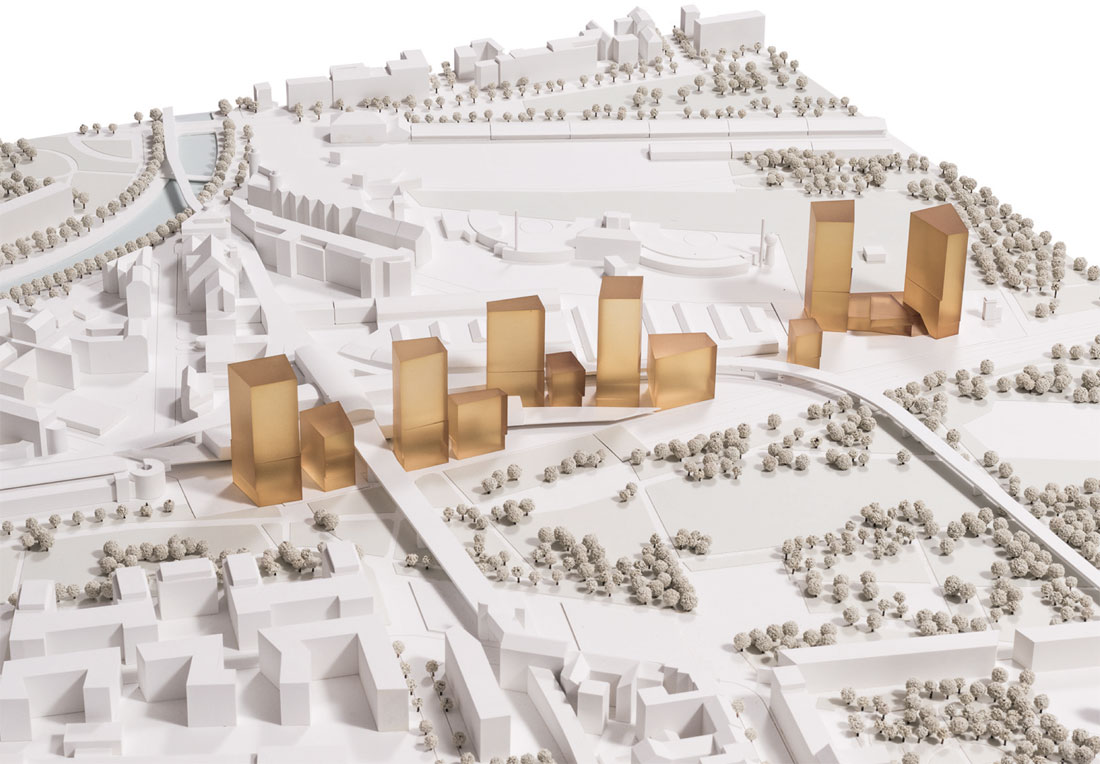Urban Centre Gleisdreieck Berlin – 2015
The ‘Urban Centre Gleisdreieck’ project offers the chance to reinvent a unique location that continues to slumber undiscovered between the park and transport hub. This area has been a ‘non-place’ in the urban fabric for over 100 years. Now, it will be a creative location for innovative start-ups, commerce and dining, crafts and culture, offices and hotels, markets and trade, living and working. With its urban and public usage mix, the new district will expand the existing utilization concept: the culture in the surrounding buildings, the beloved park and the adjacent residential development to the west. These advantages will make it an attractive, viable and forward-looking location with a magnetic pull on the populace – all while setting new ecological, economical and socio-spatial standards.
The fragmented, finely partitioned layout of the quarter, as well as its openness, defines the quality of the site. A clear edge to the park will be created, with narrow streets and small plazas offering rest and relaxation forming a contrast to the wide-open spaces of the park. Along the eastern edge of the park facing Gleisdreieck, the various tall buildings line up like a pearl necklace. Three levels of perception are formed on the buildings. The first level at the height of the viaduct and rail stations is for the close-up effect. The second level is around the traditional height of the eaves in Berlin. The tower buildings fashion the third level of perception and exert their influence over the location. The height of the towers is designed to reach some 60 metres. These individual building blocks come together to form a vivid silhouette, thereby revealing a uniform ensemble of solitaires.
Architects : Jan Kleihues with Götz Kern
Client : COPRO Projektentwicklung GmbH + BÜRO DR. Vogel GmbH
Location : Gleisdreieck Berlin
Type of use : Office, Retail, Studio, Hotel, Gastronomy, Culture, Residential
GFA : 100.000 m²
