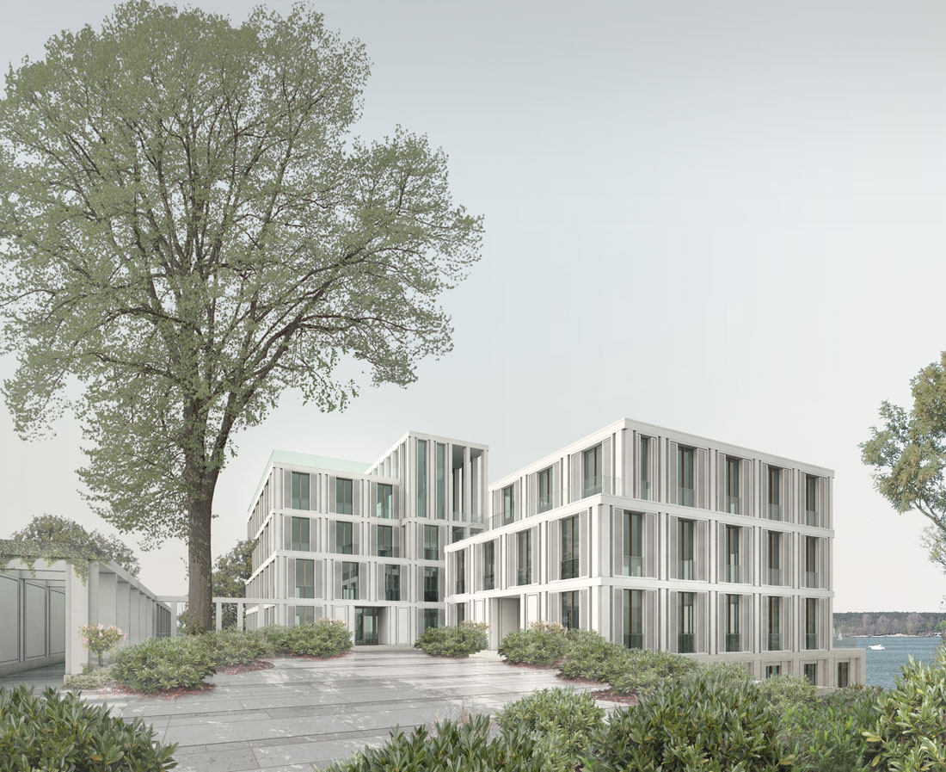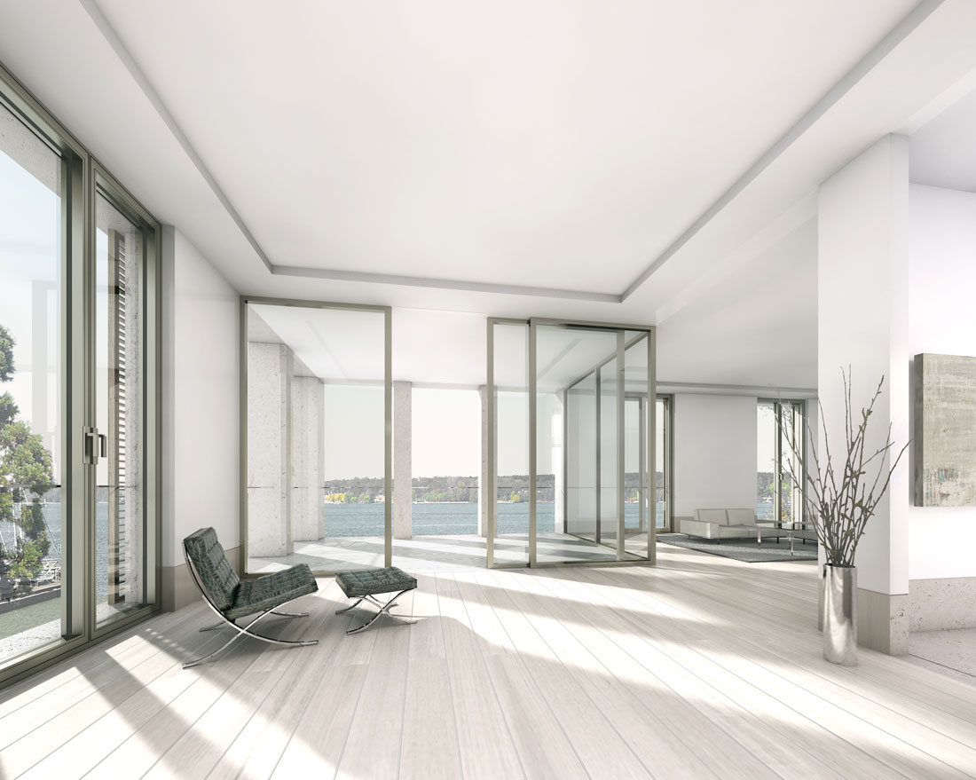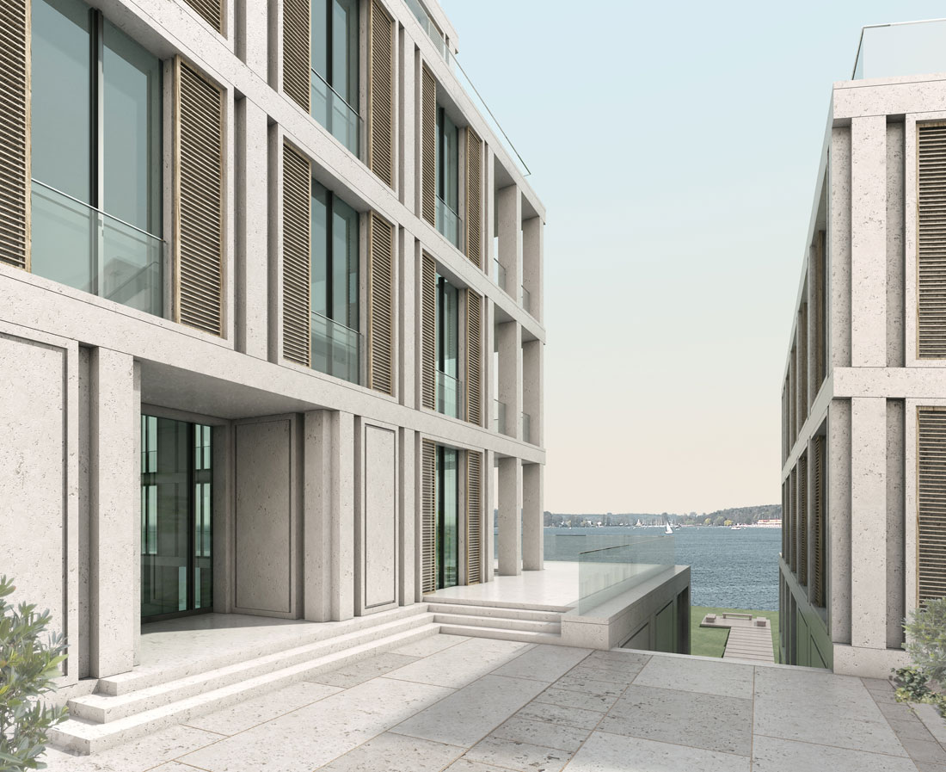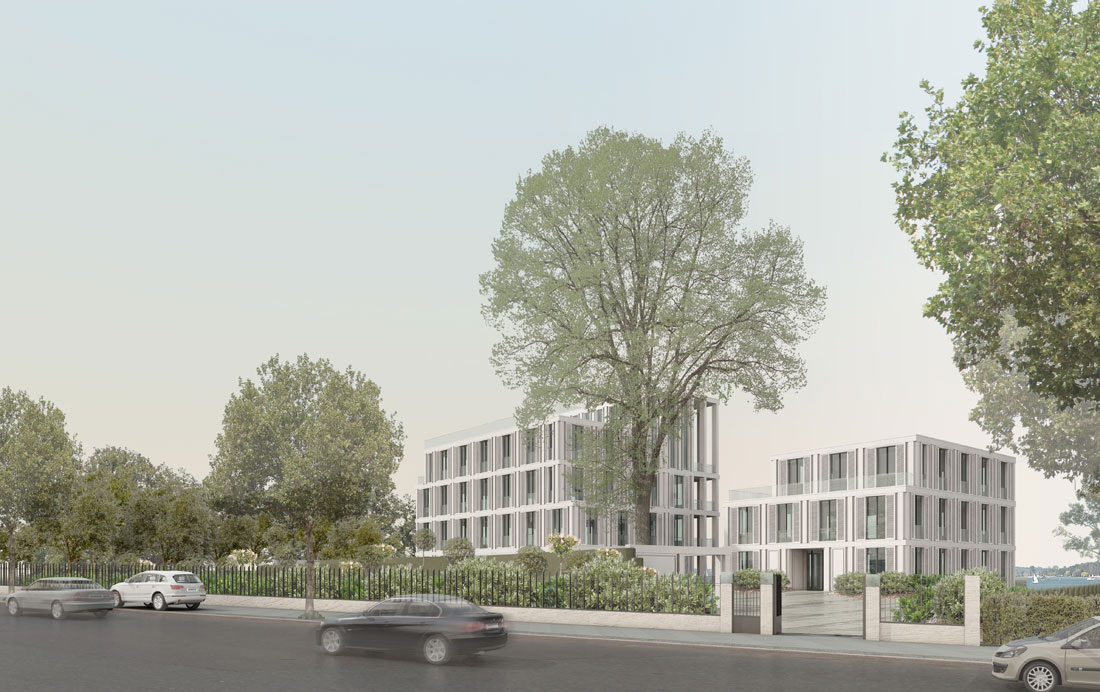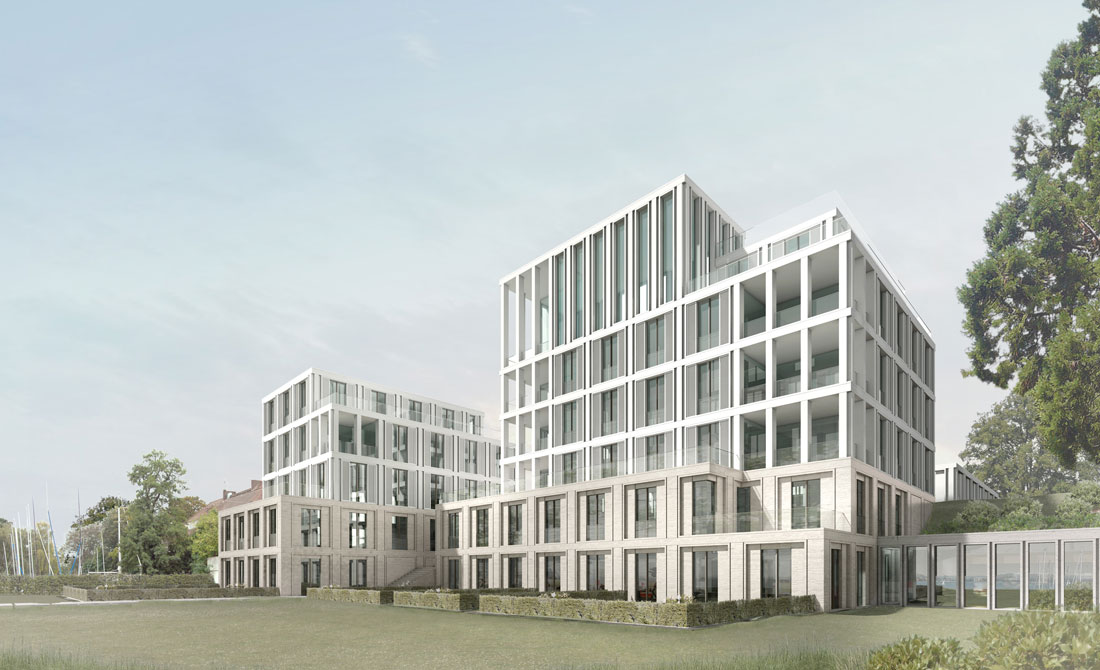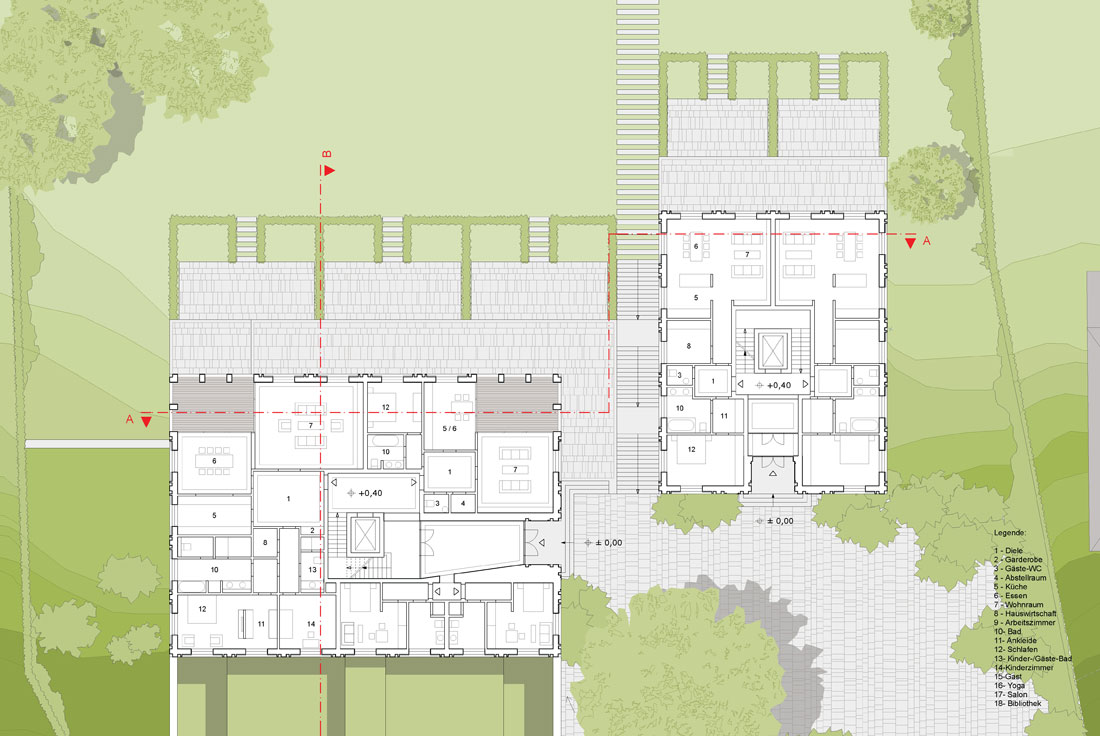Wannsee Villa – 2011
The plot of land distinguished by its particular scenic qualities extends between Königstrasse and the banks of the Wannsee. The intention was to select an architectural form that, given the background of the historical and cultural significance of the Alsen Colony, ties in with the villa’s image and is an expression of a middle-class residence. Accordingly, the main task for the architectural design was to adopt the location’s scale with its surrounding developments, i.e. to make the building seem small, and to place it in a precise relationship with its topographical situation.
We found the right impetus for our design a short distance away from the plot, in a shining example of classicism: Schinkel’s Casino in the park of Glienicke Palace. Our design for the Wannsee Villa was meant to follow on from the tradition of this building. Not with the objective of a formal imitation but rather with a new interpretation of the spatial/architectural themes. The result is two main buildings that, thanks to a perron and a plateau at the centre of the upper area of the plot where the entrance plaza lies – spatially separated from both of the main buildings and the side building – constitutes an ensemble. The central entrance court provides access to the building.
Architect : Jan Kleihues
Client : Private
Location : Berlin-Wannsee, Germany
Type of use : Residential building
Competition : 2010/ 2011
GFA : 9.284 sqm
