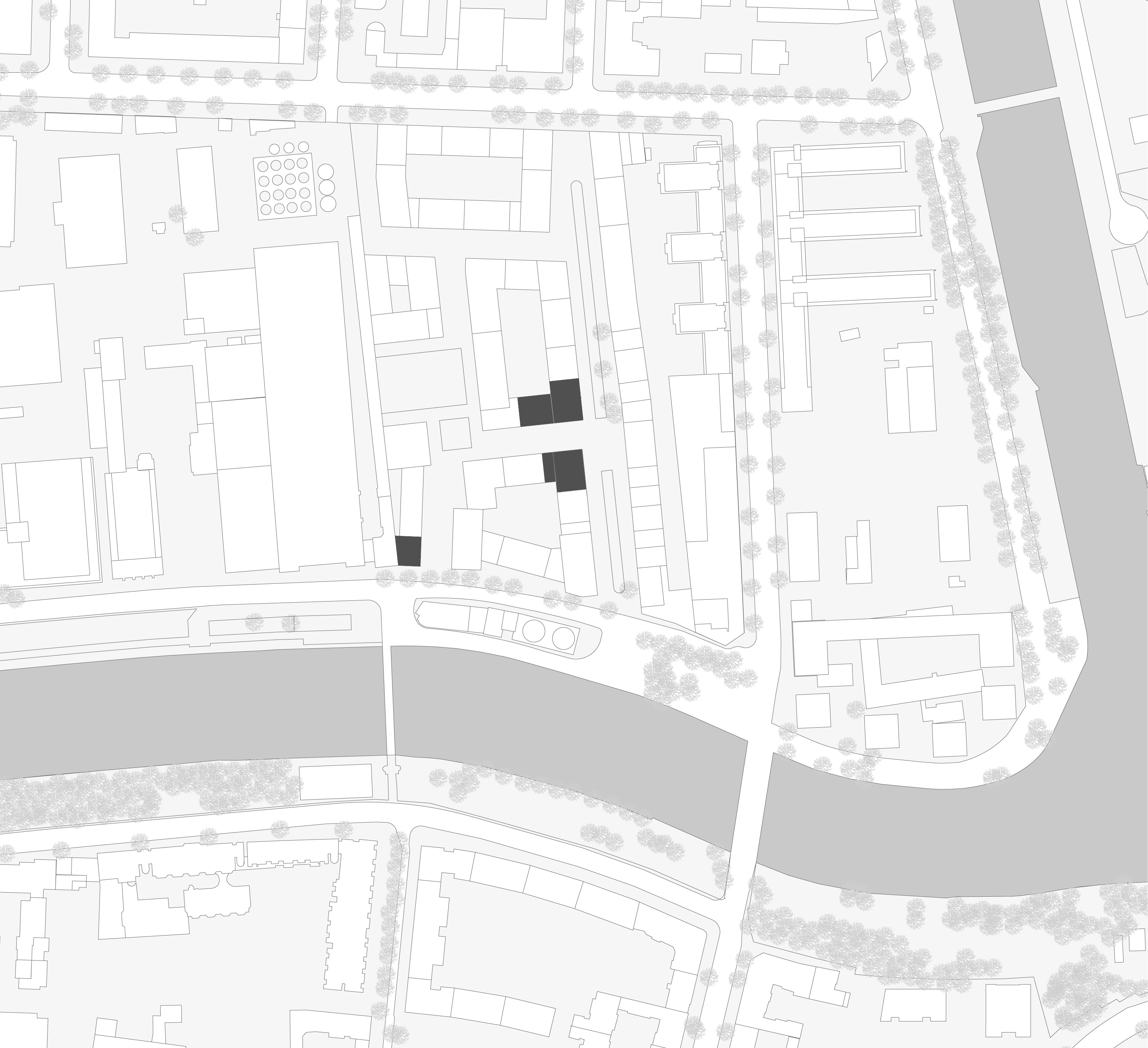 1/10more
1/10more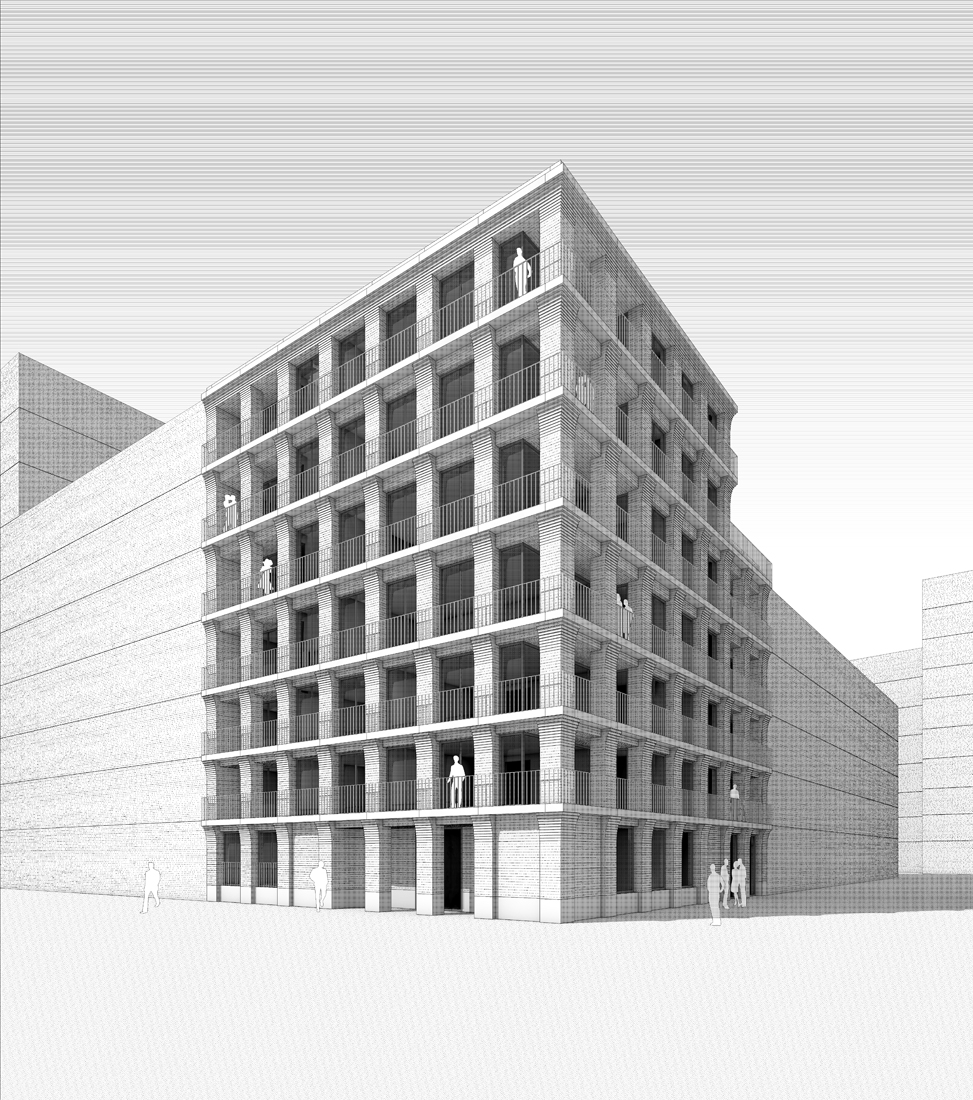 2/10more
2/10more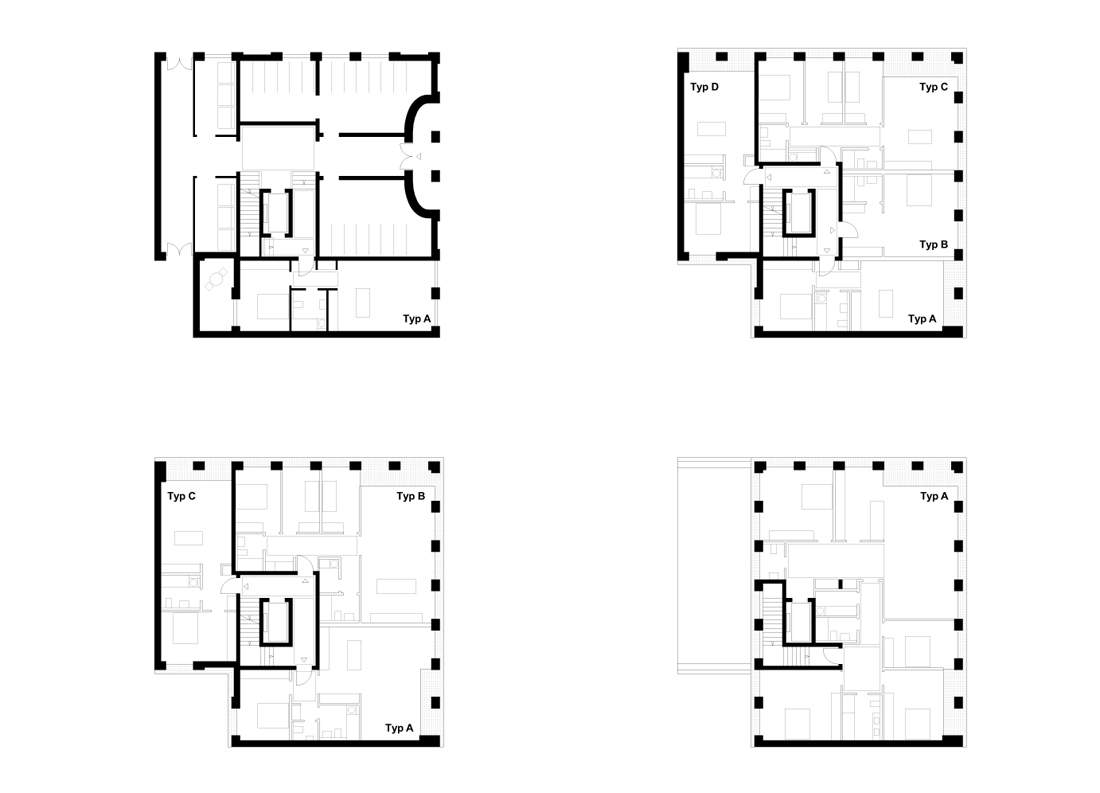 3/10more
3/10more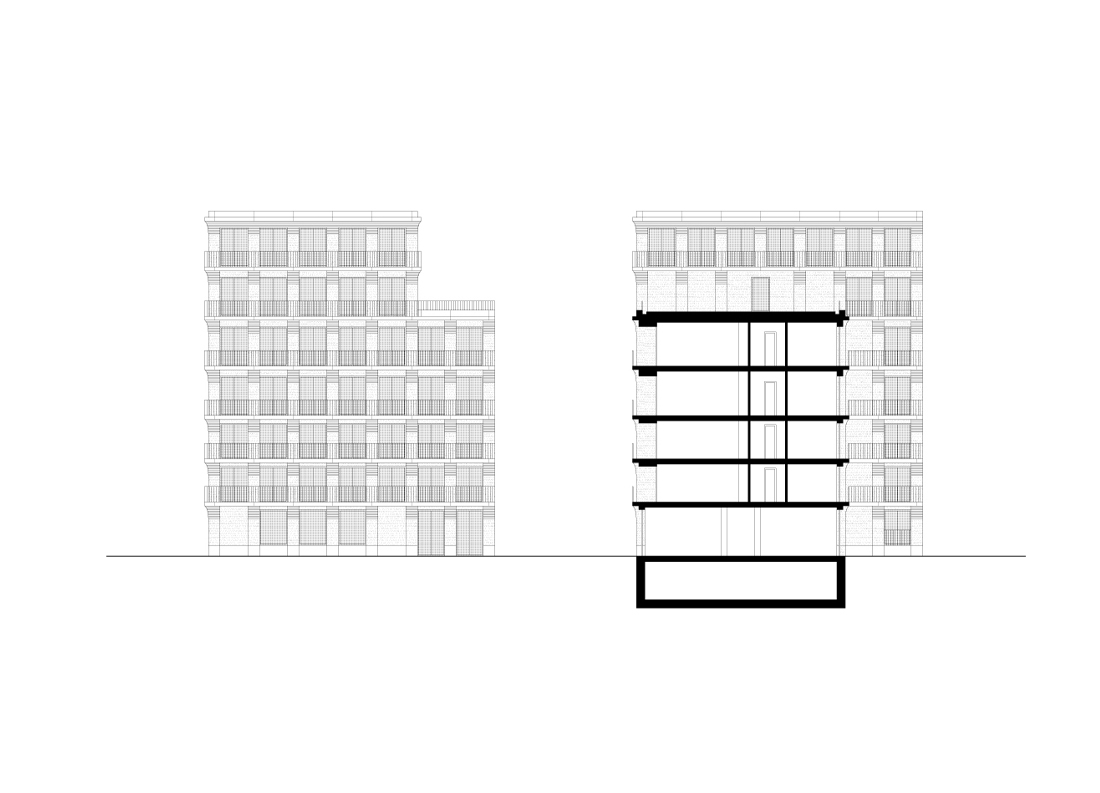 4/10more
4/10more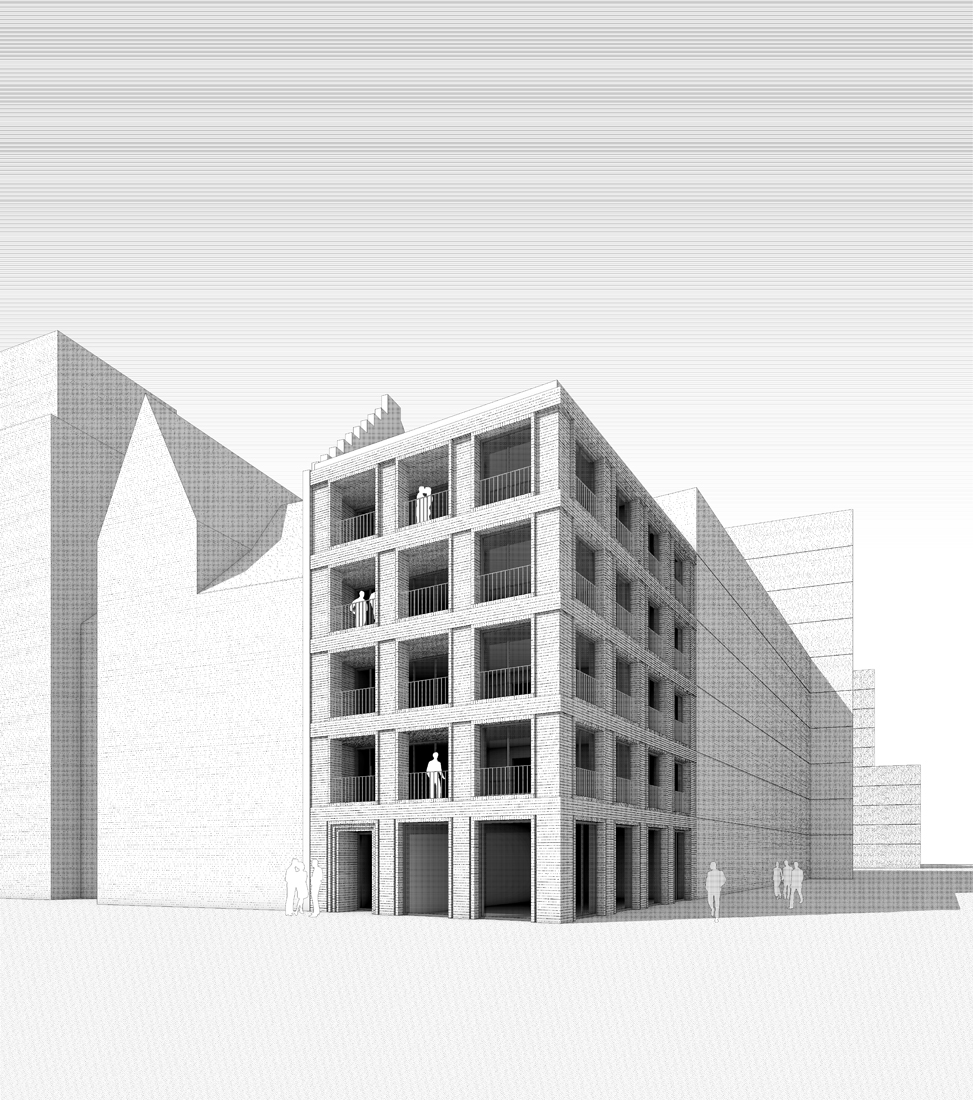 5/10more
5/10more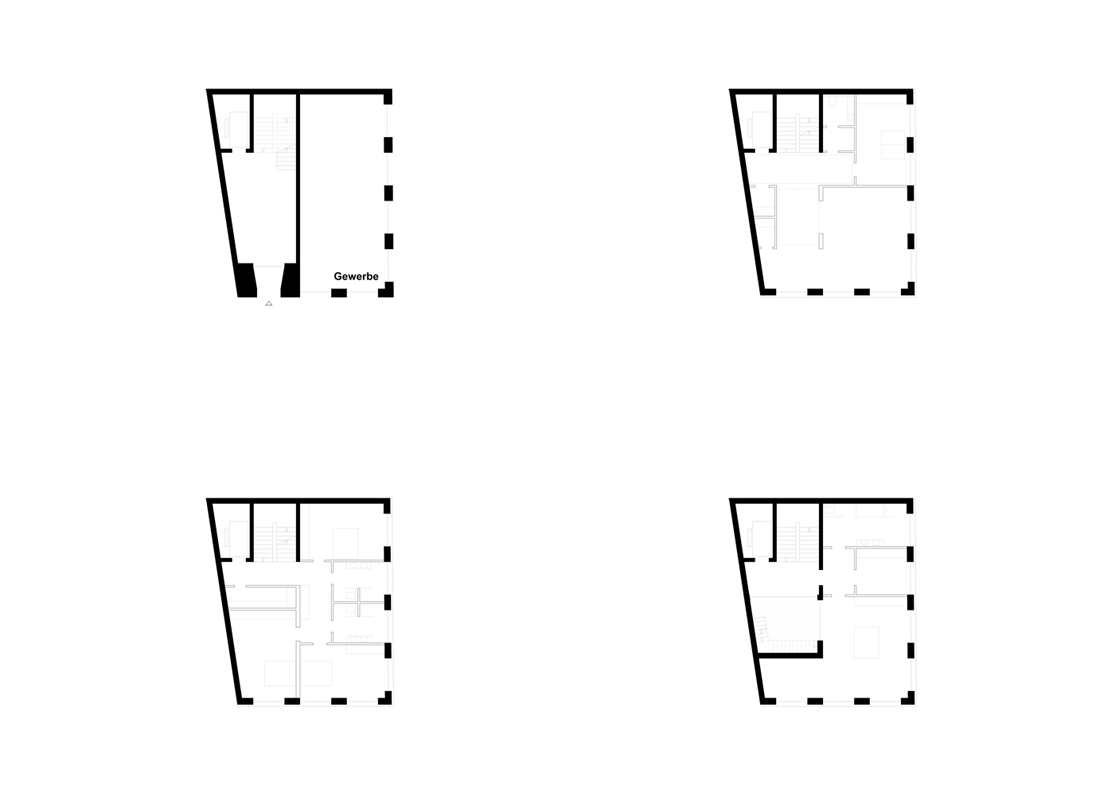 6/10more
6/10more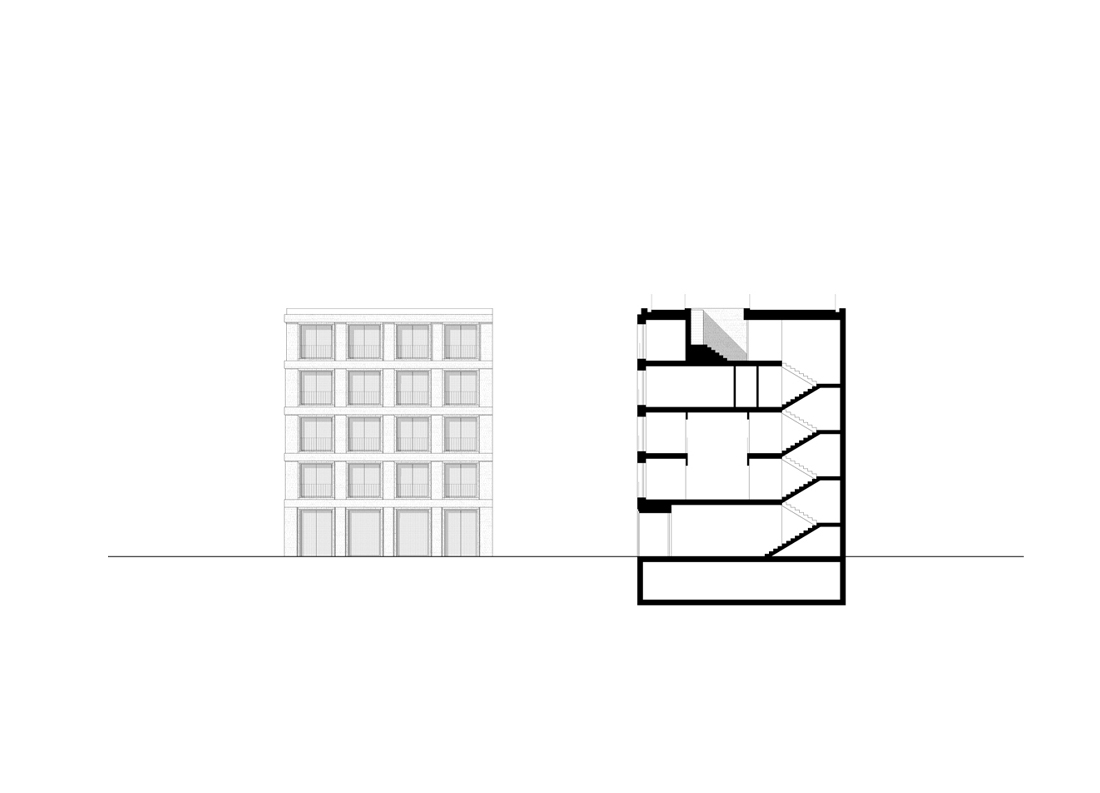 7/10more
7/10more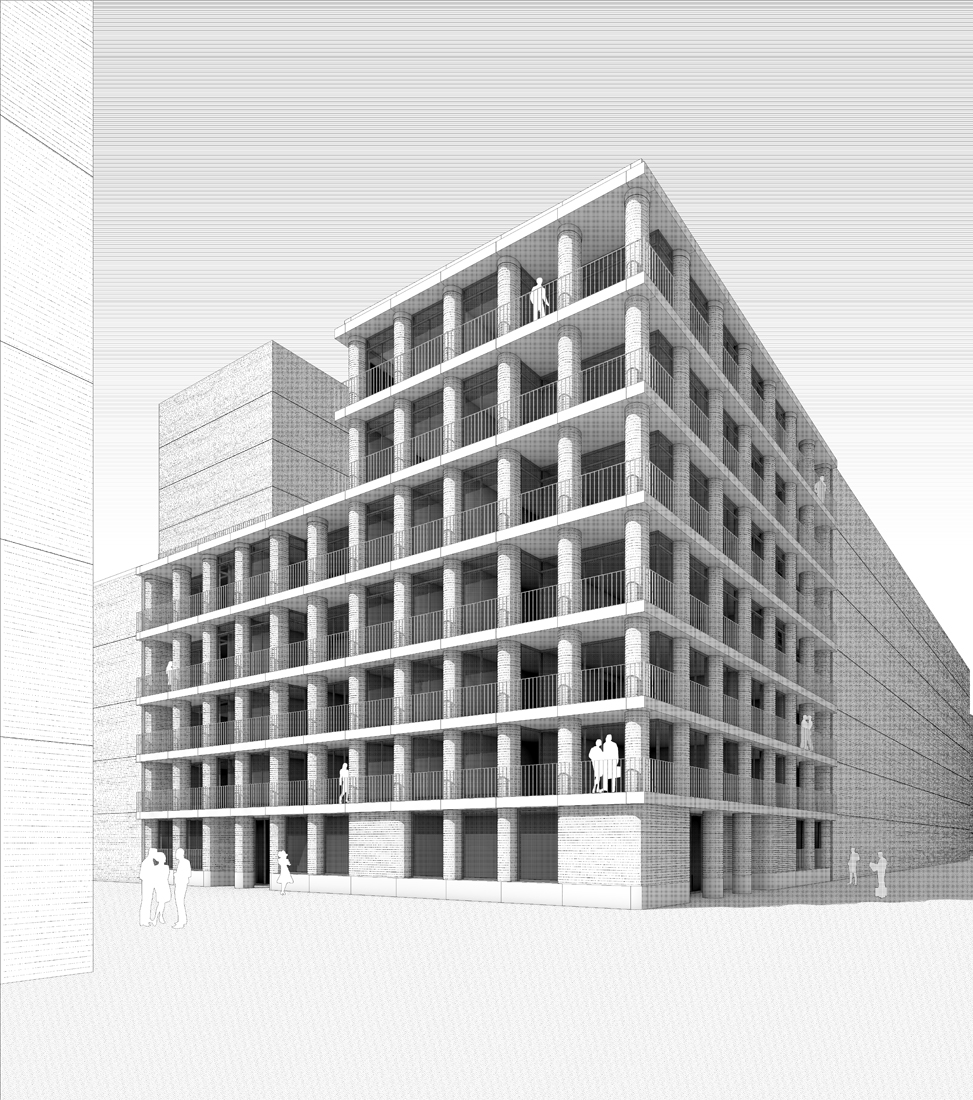 8/10more
8/10more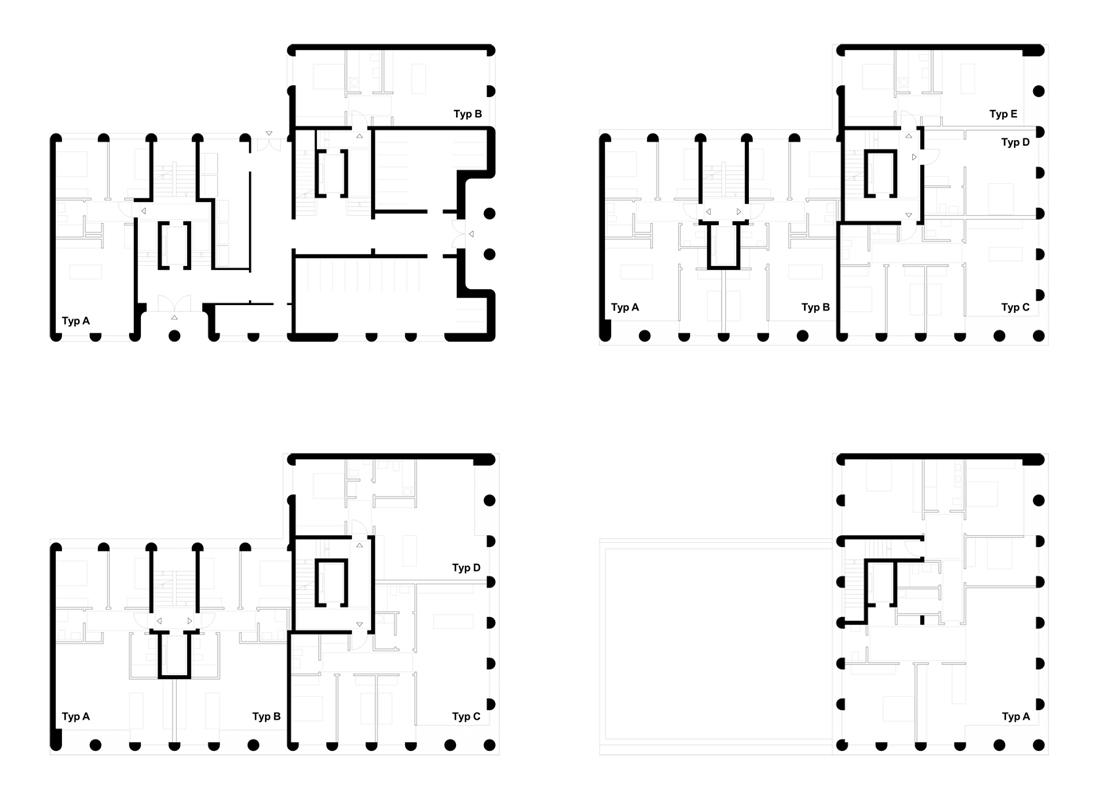 9/10more
9/10more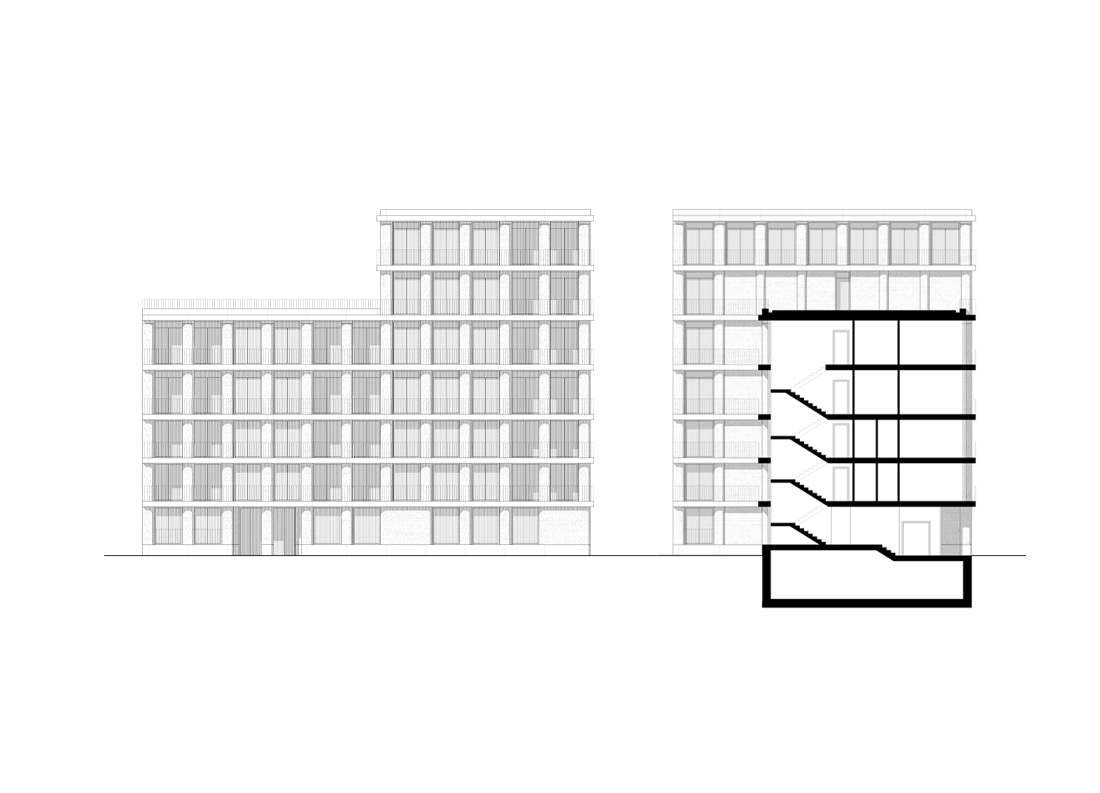 10/10more
10/10more
In the immediate vicinity of the WerkBundStadt site, there can be found outstanding examples of the Berlin trade and industrial building traditions. These building traditions embody a passion for detail, material (especially masonry) and the building task itself. Our proposed design is guided by these aspects and strives to discover and reinterpret old methods. The interplay of houses forming a district can be compared to that of an orchestra in which each single tone is subordinated to the overall piece. Every building plays the role of making only one sound, but for that reason the tone needs to be very precise. In our proposal, the cornice appears as a basic motif like a series of variations on the facade and gives the design its harmony.
Due to the constantly changing constellations of contemporary life, living spaces should allow maximum freedom of design and be able to adapt to the needs of their inhabitants. This also implies the possible abolition of the separation between living and working. Therefore, we propose a flexible, robust structure, which consists essentially of a supporting core, located in the interior corner of the building. In addition, supporting facade pillars allow different partition wall connections, and thus room sizes, due to their generous width. Within this framework, various sized units can be organized. The idea of flexibility and robustness is expressed in the facade through the equal treatment of all the window openings and the continuous balcony.
Architect : Jan Kleihues mit Johannes Kressner
Location : Am Spreebord, Berlin
Client : Deutscher Werkbund
Competition : 2016/2017
GFA : 2.108 m²